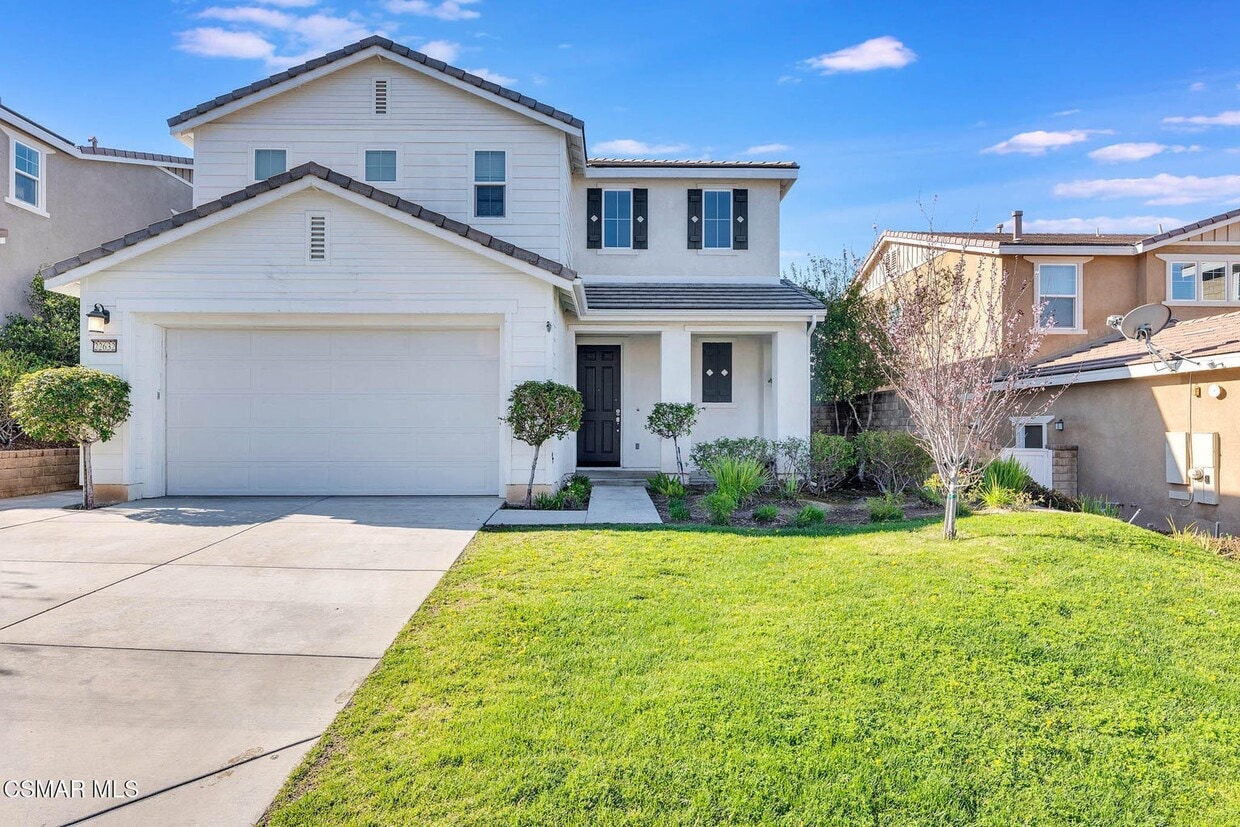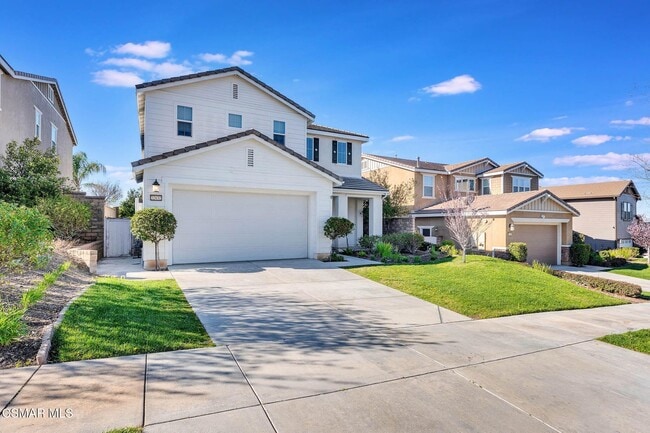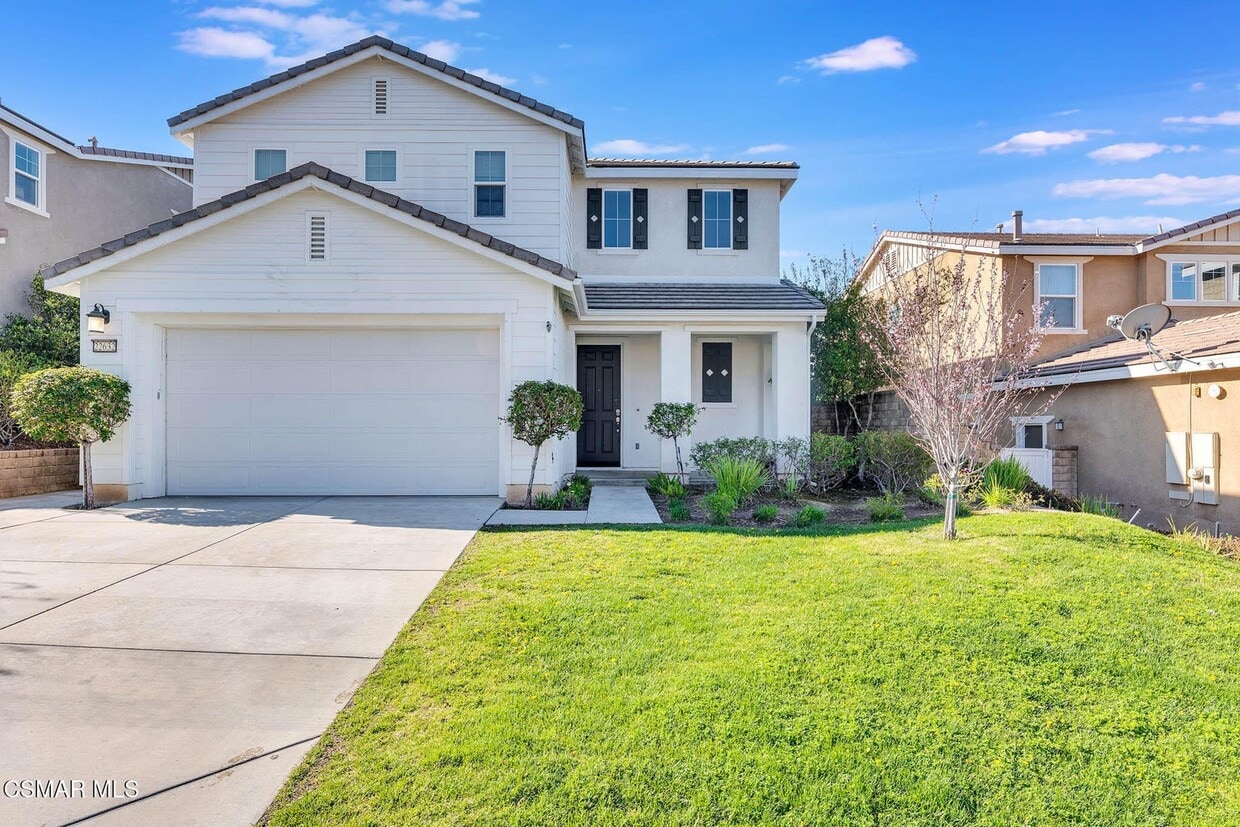22632 Dragonfly Ct
Santa Clarita, CA 91350
-
Bedrooms
5
-
Bathrooms
3
-
Square Feet
3,102 sq ft
-
Available
Available Now
Highlights
- Pool
- Patio
- Walk-In Closets
- Gated
- Fireplace
- Clubhouse

About This Home
Now for Lease , possible lease option or sale! This amazing home offers a great location, close to schools, freeways and shopping. This highly sought after community River Village is gated and well cared for...it still feels like a new house in a new community! Brand new waterproof SPC hardwood throughout 1st and 2nd floors. Beautiful floors give an expansive look to the living area and crown molding adds a touch of elegance. Granite and stainless appliances grace the open kitchen with a large island. Double ovens will make any cook happy. The light and bright kitchen and family room open to the backyard and have a view of the hills. There is a bedroom and full bath downstairs. The family room has a cozy stone fireplace. Upstairs you will find a very large loft to be used as you please as well as a laundry room located in the middle of the house for convenience. There are three bedrooms in addition to the very large master. His and Hers walk-in closets, and double sinks make the master bath very convenient. Soaking tub and separate shower. Backyard features a patio concrete slab and has a great view. Home is energy efficient. Brand new water heater. Has Solar system. Also , this is a very quiet neighborhood in a gated community. LARGE swimming pool with spa and a wading mini pool. Large 3 car tandem garage Excellent community clubhouse/pool house facility for your outdoor fun in the sun!
22632 Dragonfly Ct is a house located in Los Angeles County and the 91350 ZIP Code. This area is served by the William S. Hart Union High attendance zone.
House Features
Walk-In Closets
Fireplace
Crown Molding
Oven
- Cable Ready
- Double Vanities
- Fireplace
- Kitchen
- Oven
- Family Room
- Crown Molding
- Walk-In Closets
- Laundry Facilities
- Clubhouse
- Spa
- Pool
- Gated
- Patio
Fees and Policies
The fees below are based on community-supplied data and may exclude additional fees and utilities.
- Parking
-
Garage--
Details
Utilities Included
-
Gas
-
Air Conditioning
Contact
- Phone Number
- Contact
Saugus grants residents a laid-back lifestyle that allows them to take in the natural beauty of the region without the noise and crowds of the big city. Driving around the neighborhood, you can see the vast expanses of open space and sense of historic charm that made this area the site of so many early Western films.
East of Interstate 5, Saugus sits about five miles from Downtown Santa Clarita. The neighborhood’s central location provides easy access to all the amenities of the city while also giving residents a peaceful place to call home. Multiple high-quality school districts and a strong sense of community make Saugus a top choice for numerous families.
Learn more about living in Saugus| Colleges & Universities | Distance | ||
|---|---|---|---|
| Colleges & Universities | Distance | ||
| Drive: | 9 min | 4.0 mi | |
| Drive: | 22 min | 15.7 mi | |
| Drive: | 29 min | 16.9 mi | |
| Drive: | 39 min | 28.9 mi |
 The GreatSchools Rating helps parents compare schools within a state based on a variety of school quality indicators and provides a helpful picture of how effectively each school serves all of its students. Ratings are on a scale of 1 (below average) to 10 (above average) and can include test scores, college readiness, academic progress, advanced courses, equity, discipline and attendance data. We also advise parents to visit schools, consider other information on school performance and programs, and consider family needs as part of the school selection process.
The GreatSchools Rating helps parents compare schools within a state based on a variety of school quality indicators and provides a helpful picture of how effectively each school serves all of its students. Ratings are on a scale of 1 (below average) to 10 (above average) and can include test scores, college readiness, academic progress, advanced courses, equity, discipline and attendance data. We also advise parents to visit schools, consider other information on school performance and programs, and consider family needs as part of the school selection process.
View GreatSchools Rating Methodology
Data provided by GreatSchools.org © 2025. All rights reserved.
- Cable Ready
- Double Vanities
- Fireplace
- Kitchen
- Oven
- Family Room
- Crown Molding
- Walk-In Closets
- Laundry Facilities
- Clubhouse
- Gated
- Patio
- Spa
- Pool
22632 Dragonfly Ct Photos
What Are Walk Score®, Transit Score®, and Bike Score® Ratings?
Walk Score® measures the walkability of any address. Transit Score® measures access to public transit. Bike Score® measures the bikeability of any address.
What is a Sound Score Rating?
A Sound Score Rating aggregates noise caused by vehicle traffic, airplane traffic and local sources








