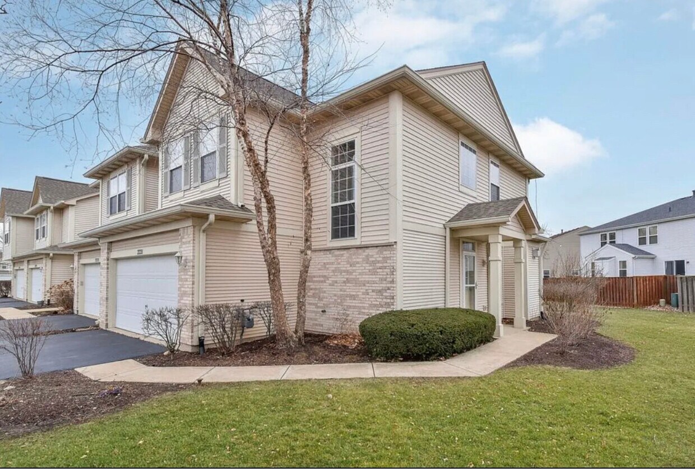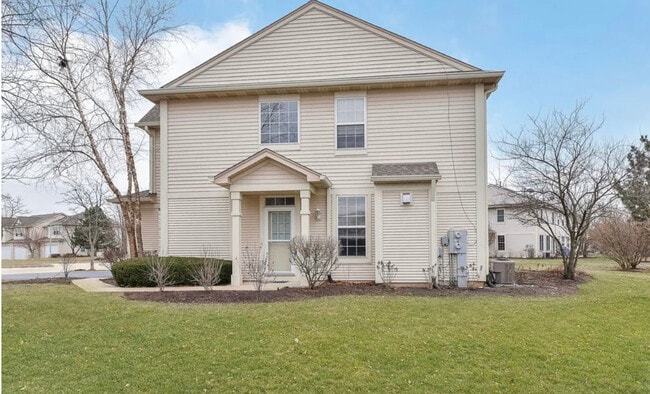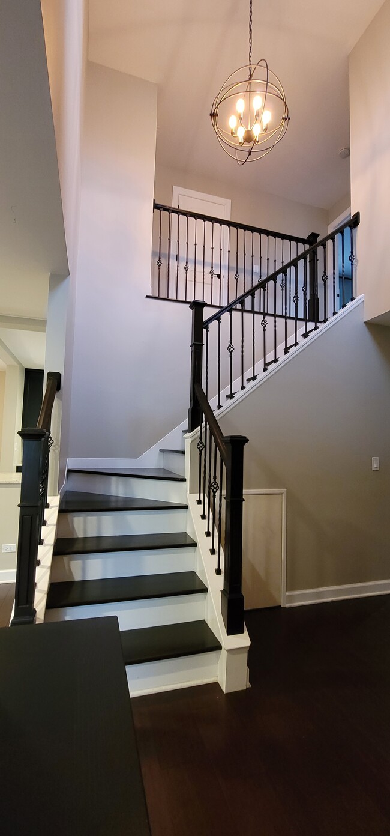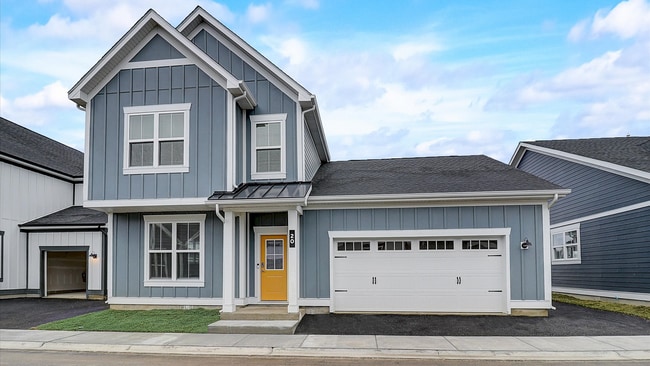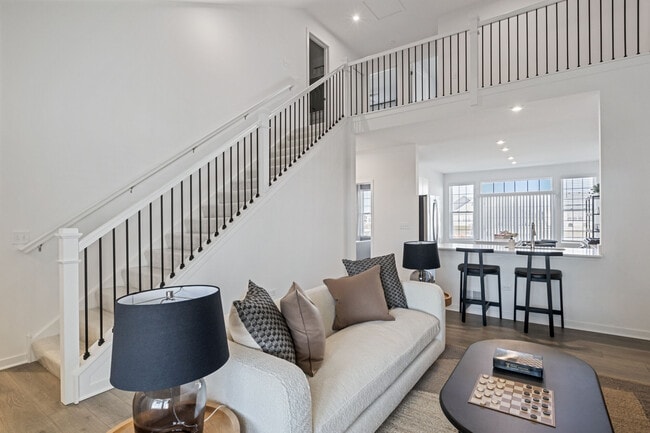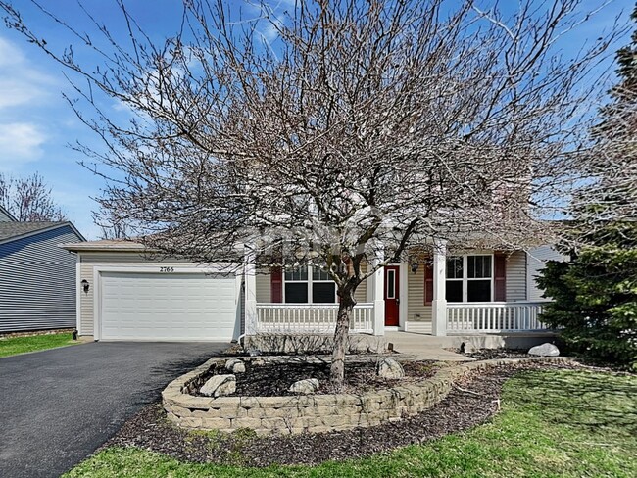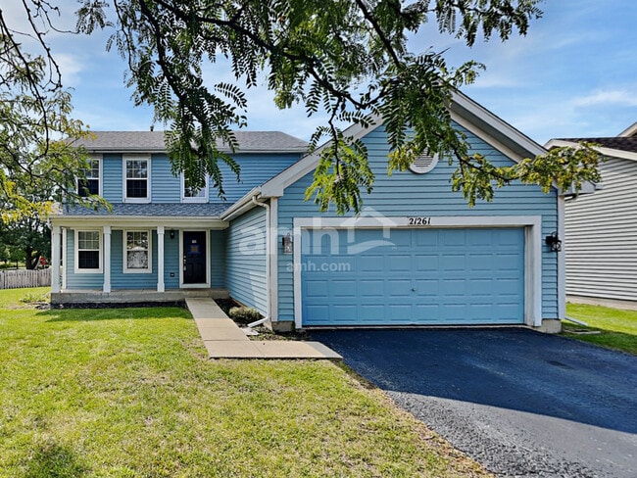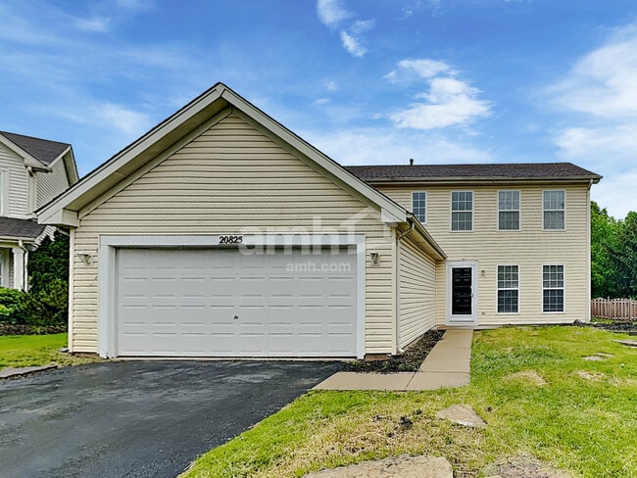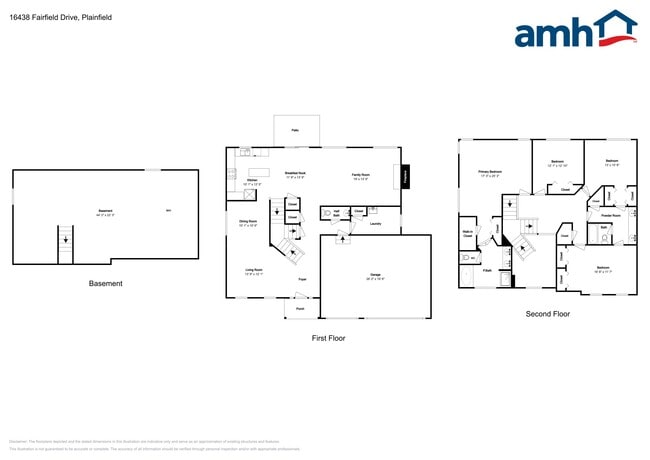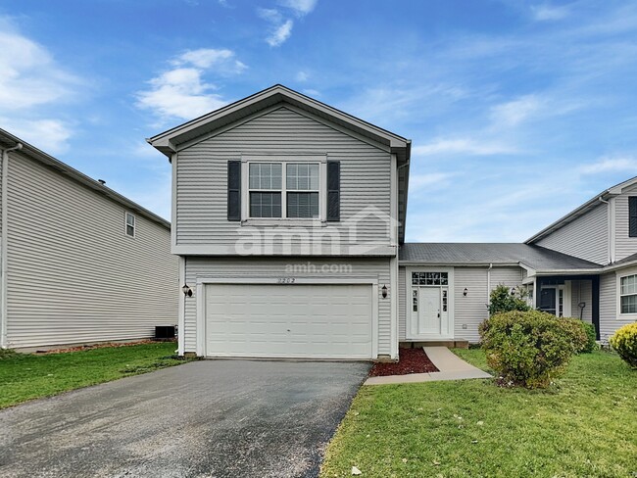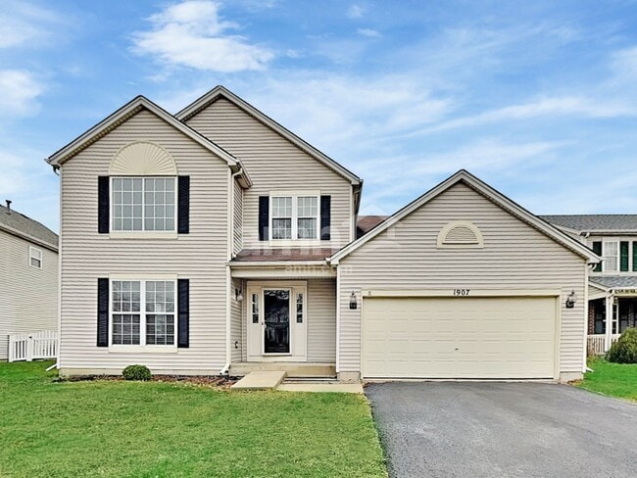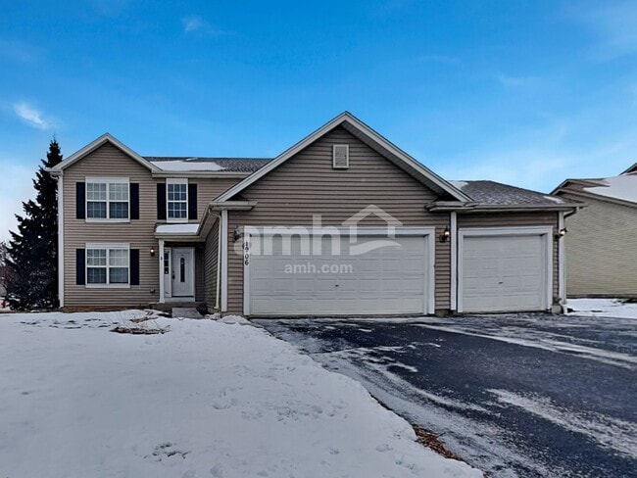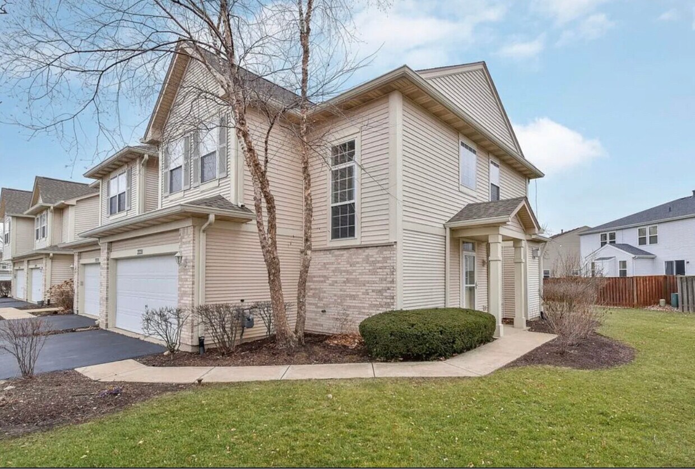2221 Sunrise Cir
Aurora, IL 60503
-
Bedrooms
3
-
Bathrooms
3
-
Square Feet
1,630 sq ft
-
Available
Available Now
Highlights
- Open Floorplan
- Vaulted Ceiling
- End Unit
- Granite Countertops
- Fireplace
- Soaking Tub

About This Home
Beautiful and Spacious 3 bedroom end-unit in popular Summit Fields!! Large Living room with gas Fireplace,Wood Laminate Flooring and plenty of Windows for great Sunlight and Views! Dinette with sliders opening to Patio overlooking expansive community Greenspace!! Spacious Kitchen has Maple cabinets,Granite counters and newer all Stainless appliances (2019)!! Wonderful Primary bedroom suite has Vaulted ceiling,walk-in Closet and full bath with separate shower and soaking tub,Double Vanities with Granite counter tops. Nicely-sized bedrooms two & three connect to Jack & Jill full bath with Granite Vanity. In-unit 2nd floor Laundry includes newer washer/dryer (2020) Large 2 car garage! 1st floor powder room!!!This "Hazel" model is the largest in Summit Fields!! Main level including kitchen & dining area freshly painted to modern grey (pictures don't reflect the change in paint colors! Absolutely beautiful home with key upgrades & updates!!! Oswego District 308 schools!! *Landlord prefers a minimum credit score of 675 and income 2.5 times the rent. All applicants 18 and above must apply using the link to be provided by our office for a non refundable cost of $50 per applicant that covers the credit and background screening. Upon approval and signing of the lease,1 month's rent in security deposit is required. An additional non refundable $350 is required for a pet with an additional pet rent of $50 a month.* For showing availability,application links,or any questions,please text us directly or message us through Zillow. A team member will respond as soon as they are available. Thank you for your understanding! MLS# MRD12521100 Based on information submitted to the MLS GRID as of [see last changed date above]. All data is obtained from various sources and may not have been verified by broker or MLS GRID. Supplied Open House Information is subject to change without notice. All information should be independently reviewed and verified for accuracy. Properties may or may not be listed by the office/agent presenting the information. Some IDX listings have been excluded from this website. Prices displayed on all Sold listings are the Last Known Listing Price and may not be the actual selling price.
2221 Sunrise Cir is a house located in Will County and the 60503 ZIP Code. This area is served by the Oswego Community Unit School District 308 attendance zone.
Home Details
Year Built
Bedrooms and Bathrooms
Flooring
Home Design
Interior Spaces
Kitchen
Laundry
Listing and Financial Details
Location
Lot Details
Outdoor Features
Parking
Utilities
Community Details
Amenities
Pet Policy
Recreation
Fees and Policies
The fees below are based on community-supplied data and may exclude additional fees and utilities.
-
Dogs
-
Allowed
-
-
Garage Lot
Property Fee Disclaimer: Based on community-supplied data and independent market research. Subject to change without notice. May exclude fees for mandatory or optional services and usage-based utilities.
Contact
- Listed by Nidhi Kapoor | Keller Williams Infinity
- Phone Number
- Contact
-
Source
 Midwest Real Estate Data LLC
Midwest Real Estate Data LLC
- Air Conditioning
Living in Aurora, Illinois combines suburban comfort with city amenities in Chicago's western suburbs. As Illinois' second-largest city, Aurora offers housing options throughout its distinct neighborhoods, from historic downtown residences to newer construction on the Far East Side. The Fox River flows through the heart of the city, where the restored downtown features the historic Paramount Theatre and an expanding selection of local businesses. Outdoor recreation opportunities abound along the Fox River Trail system and at Phillips Park, home to a free zoo and golf course. Current rental data shows one-bedroom apartments averaging $1,607 per month, reflecting a 5.2% increase over the past year.
Aurora's history shines through its nickname "City of Lights," earned in 1881 as one of the first U.S. cities to implement all-electric street lighting. The community houses several educational institutions, including Aurora University and the Illinois Mathematics and Science Academy.
Learn more about living in Aurora| Colleges & Universities | Distance | ||
|---|---|---|---|
| Colleges & Universities | Distance | ||
| Drive: | 7 min | 2.3 mi | |
| Drive: | 14 min | 5.9 mi | |
| Drive: | 18 min | 7.9 mi | |
| Drive: | 19 min | 8.5 mi |
 The GreatSchools Rating helps parents compare schools within a state based on a variety of school quality indicators and provides a helpful picture of how effectively each school serves all of its students. Ratings are on a scale of 1 (below average) to 10 (above average) and can include test scores, college readiness, academic progress, advanced courses, equity, discipline and attendance data. We also advise parents to visit schools, consider other information on school performance and programs, and consider family needs as part of the school selection process.
The GreatSchools Rating helps parents compare schools within a state based on a variety of school quality indicators and provides a helpful picture of how effectively each school serves all of its students. Ratings are on a scale of 1 (below average) to 10 (above average) and can include test scores, college readiness, academic progress, advanced courses, equity, discipline and attendance data. We also advise parents to visit schools, consider other information on school performance and programs, and consider family needs as part of the school selection process.
View GreatSchools Rating Methodology
Data provided by GreatSchools.org © 2026. All rights reserved.
You May Also Like
Similar Rentals Nearby
What Are Walk Score®, Transit Score®, and Bike Score® Ratings?
Walk Score® measures the walkability of any address. Transit Score® measures access to public transit. Bike Score® measures the bikeability of any address.
What is a Sound Score Rating?
A Sound Score Rating aggregates noise caused by vehicle traffic, airplane traffic and local sources
