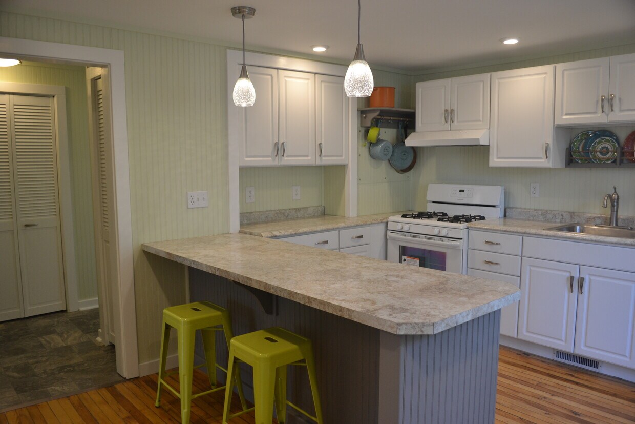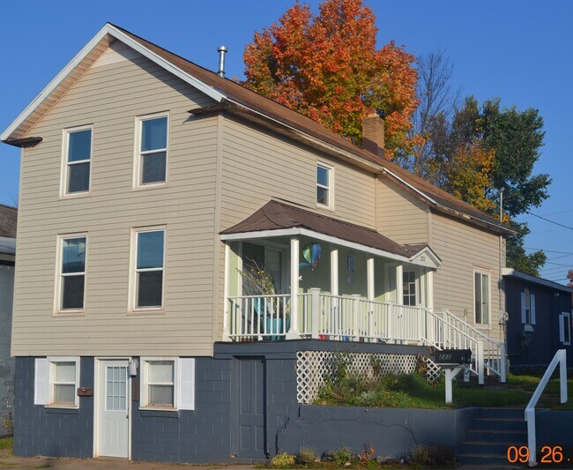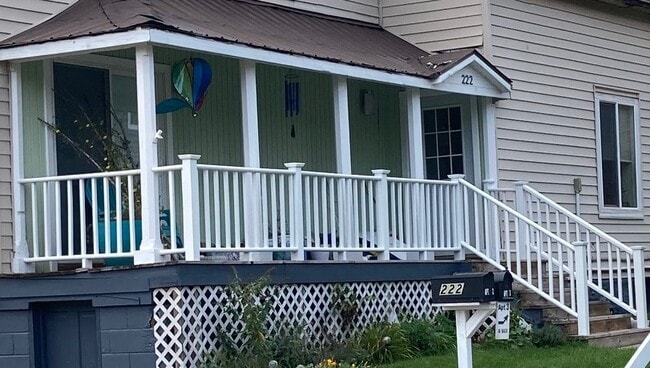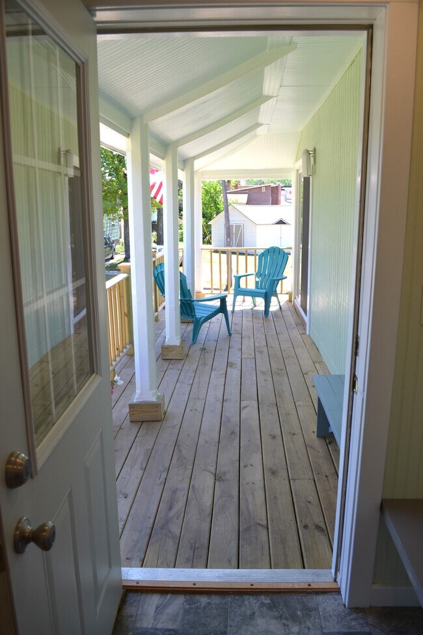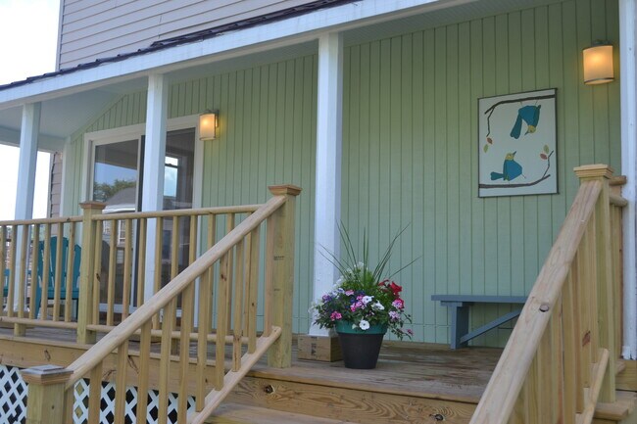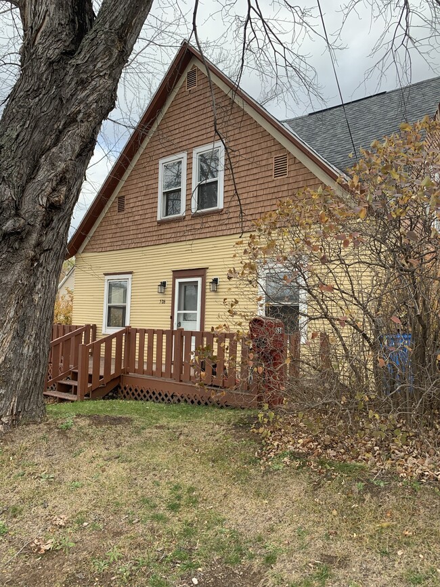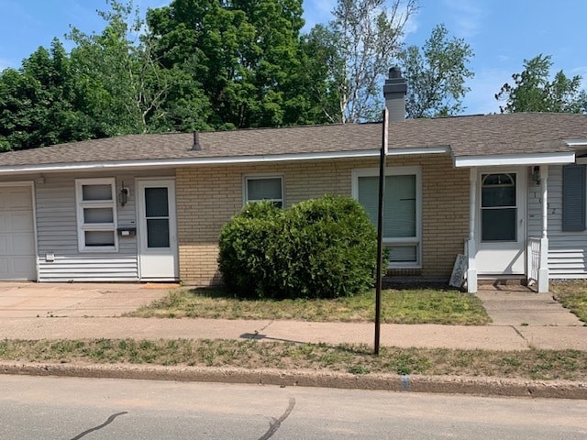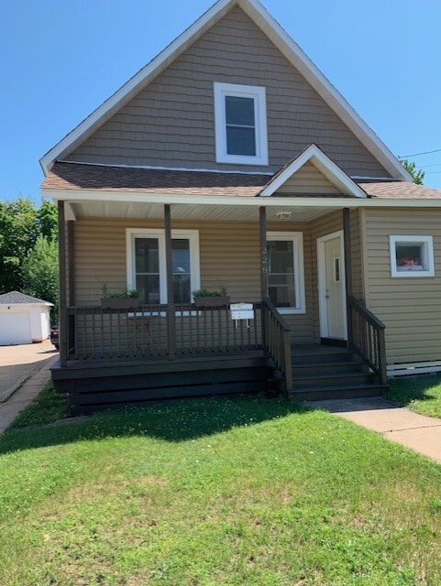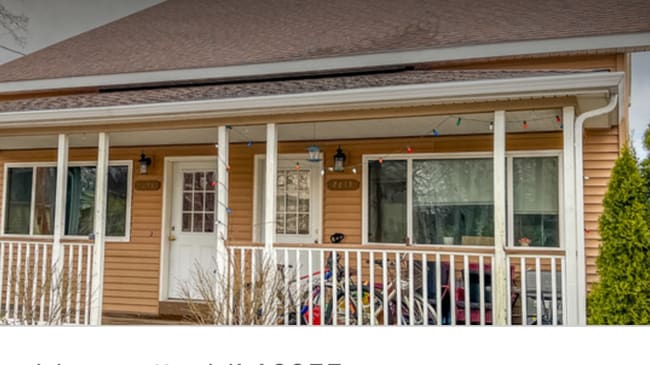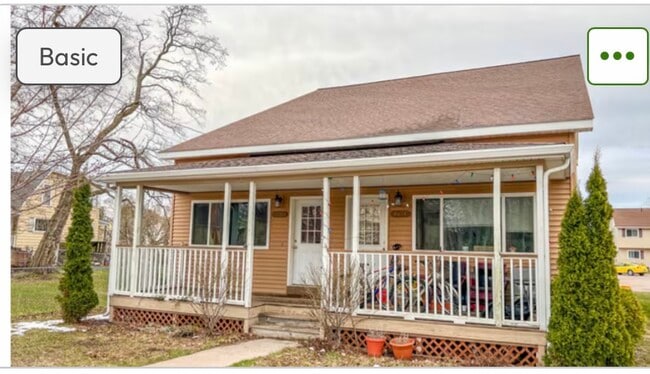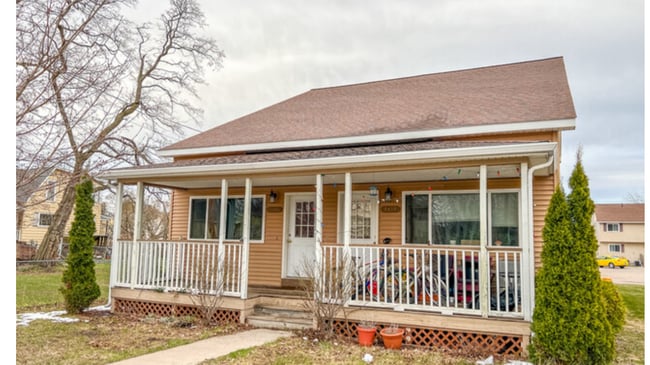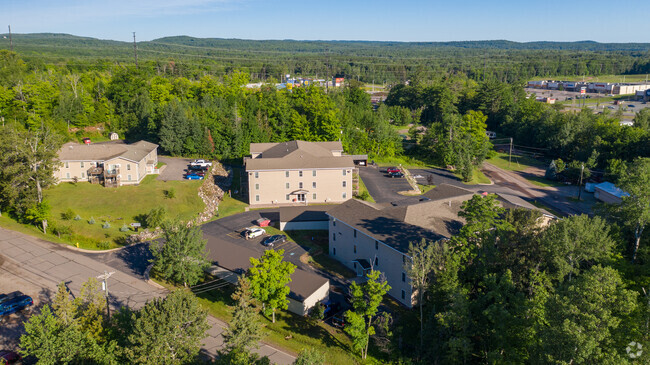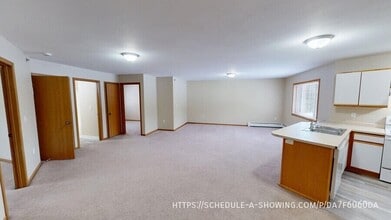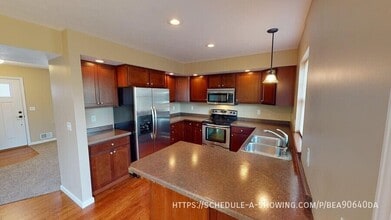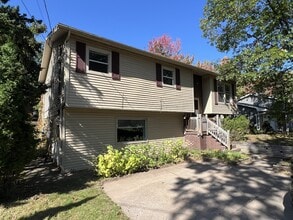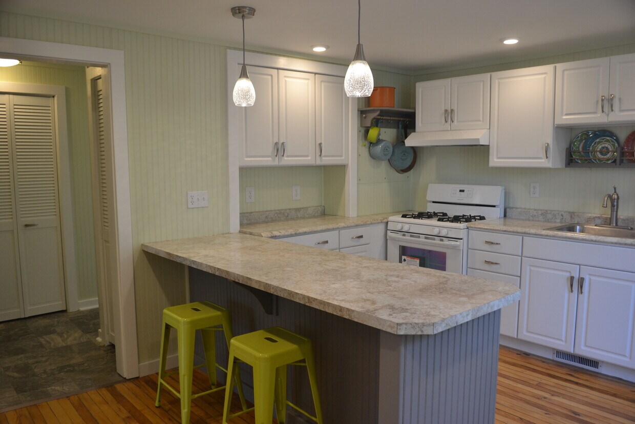222 W Case St Unit Apt #2
Negaunee, MI 49866

Check Back Soon for Upcoming Availability
| Beds | Baths | Average SF |
|---|---|---|
| 3 Bedrooms 3 Bedrooms 3 Br | 2 Baths 2 Baths 2 Ba | 1,600 SF |
Fees and Policies
The fees listed below are community-provided and may exclude utilities or add-ons. All payments are made directly to the property and are non-refundable unless otherwise specified.
- Cats Allowed
-
Fees not specified
-
Weight limit--
-
Pet Limit--
- Parking
-
Surface Lot--
Details
Utilities Included
-
Gas
-
Water
-
Electricity
-
Heat
-
Trash Removal
-
Sewer
Property Information
-
3 units
About This Property
Charming 3 bedroom/2 bath home in a central Negaunee neighborhood. Available immediately. $1,500/month includes City Utilities (electric, water, sewer, garbage) and Semco heat. $1,500 Security Deposit and $450 non-refundable cleaning fee Fully renovated in 2015 and recently cleaned and refreshed after long-term tenants left, this unit is a1600+ sq. ft. 2-story house, and is part of a triplex. The covered porch connects with the living room’s sliding glass doors and the entry door. Just inside the entry door is a shelf with hooks for jackets, and a built-in seat. The entry leads you into the kitchen that is bright due to a large window, plenty of overhead lighting and pretty white cabinets. Other unique touches, such as a custom built pots ‘n pans rack beside the range, and a plate rack over the sink expand the storage. The long peninsula provides additional workspace as well as informal dining. In a hallway just around the corner from the peninsula is a pantry closet outfitted with wire racks and touch-on lights. Across from the pantry closet in that hallway is another shelf with hooks and a storage seat below – perfect to corral gardening supplies, sports equipment and other outdoor gear. The bi-fold door leads to a room that has been used for storage by previous tenants, but the room does contain hookups for a washer and electric dryer. The spacious downstairs bathroom has a roomy corner shower, linen cabinets and a “grooming counter”. The stairs go up from the dining room, which is open to the kitchen. The dining and living rooms are open to each other via a widened doorway and an interior window with a pendant light and football-shaped sill. The widened doorway allows the dining room to share the view out the living room’s sliding glass doors. A large closet beneath the stairs offers a lot of storage. In addition to the east-facing sliding glass doors, the living room has two south-facing and one west-facing window to bring in plenty of natural light and make the refinished hardwood floors glow. The football-shaped sill of the interior window is desk/table height, perfect to set out snacks at Game time! The sill overhangs enough on either side to pull up a chair for a game of chess or time on the laptop. And the opening allows a view straight through the house – you can stand at the kitchen sink and turn to look out the living room’s south-facing windows! Upstairs, the two smaller bedrooms are bright with south-facing windows. Each room has a large closet and built-in shelves. Between the two smaller bedrooms at the front of the house and the full bath and Main bedroom at the back of the house is a large room that could be an upstairs family room. In a hallway between the family room and the bathroom are built-in cabinets, shelves and a large closet. On the other end of the family room, just outside the Main Bedroom, is a large lighted closet with wire shelving and bulk storage in a deep bumpout built into the stairway’s headroom. The upstairs full bath has a tub/shower combo, open shelves, and linen cabinets with a “grooming counter”. The Main Bedroom opens to both the bathroom and the family room. It has a walk-in closet and an under-the-eaves storage area. Sloped ceilings give the room a cozy feeling. Our motto is Thoughtfully Designed with Livability in Mind. This home accommodates easy living, and it can’t be beat for storage! Most closets are outfitted with a combination of shelving, hanging rods and hooks. Most are also painted bright white inside (no one likes reaching into a dark closet!) and some have lights. There is a small side yard that is shared by all tenants. Negaunee has a winter parking ban and there is off-street parking for two cars for this unit. No smoking. Small indoor pets considered. $1500/month – includes utilities Proof of income and rental history and references required. First month’s rent of $1500, Security Deposit of $1500 and non-refundable cleaning fee of $450 due at signing.
222 W Case St is an apartment community located in Marquette County and the 49866 ZIP Code.
Apartment Features
Washer/Dryer Hookup
Hardwood Floors
Walk-In Closets
Tub/Shower
- Washer/Dryer Hookup
- Smoke Free
- Tub/Shower
- Pantry
- Kitchen
- Range
- Hardwood Floors
- Dining Room
- Family Room
- Walk-In Closets
- Porch
- Yard
- Washer/Dryer Hookup
- Smoke Free
- Tub/Shower
- Pantry
- Kitchen
- Range
- Hardwood Floors
- Dining Room
- Family Room
- Walk-In Closets
- Porch
- Yard
| Colleges & Universities | Distance | ||
|---|---|---|---|
| Colleges & Universities | Distance | ||
| Drive: | 21 min | 12.6 mi |
You May Also Like
Similar Rentals Nearby
-
3 Beds, 2 Baths, 1,575 sq ft$2,600Total Monthly Price12 Month LeaseTotal Monthly Price NewPrices include all required monthly fees.526 Fisher St
-
3 Beds, 1 Bath, 1,200 sq ft$2,400Total Monthly Price12 Month LeaseTotal Monthly Price NewPrices include all required monthly fees.1002 W Kaye Ave
-
4 Beds, 2 Baths, 1,463 sq ft$2,600Total Monthly Price12 Month LeaseTotal Monthly Price NewPrices include all required monthly fees.229 W Ohio St
-
4 Beds, 2 Baths, 1,250 sq ft$2,400Total Monthly Price12 Month LeaseTotal Monthly Price NewPrices include all required monthly fees.2212 Longyear Ave
-
4 Beds, 2 Baths, 1,200 sq ft$2,400Total Monthly Price12 Month LeaseTotal Monthly Price NewPrices include all required monthly fees.2214 Longyear Ave
-
4 Beds$2,400Total Monthly Price12 Month LeaseTotal Monthly Price NewPrices include all required monthly fees.2210 Longyear Ave Unit 2210
-
-
-
-
What Are Walk Score®, Transit Score®, and Bike Score® Ratings?
Walk Score® measures the walkability of any address. Transit Score® measures access to public transit. Bike Score® measures the bikeability of any address.
What is a Sound Score Rating?
A Sound Score Rating aggregates noise caused by vehicle traffic, airplane traffic and local sources
