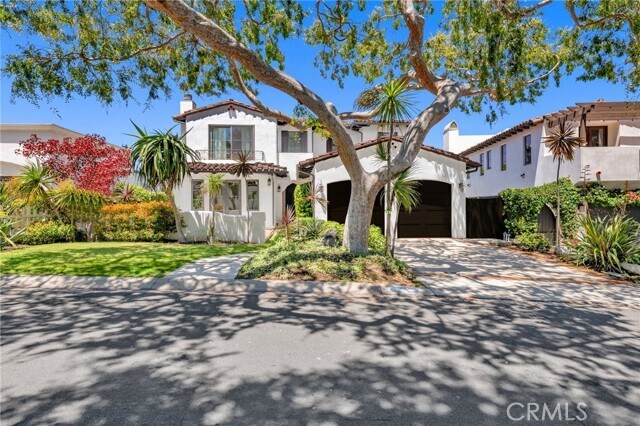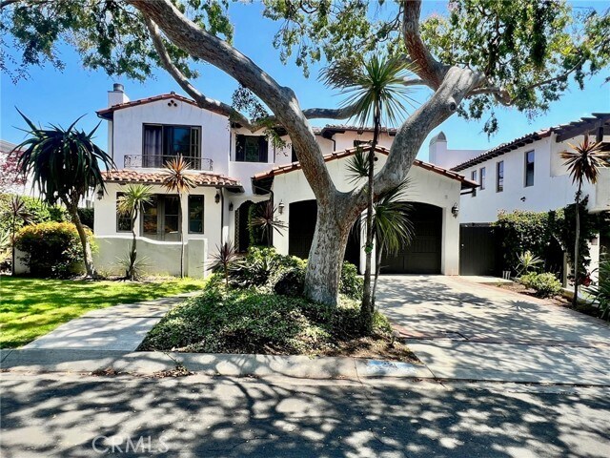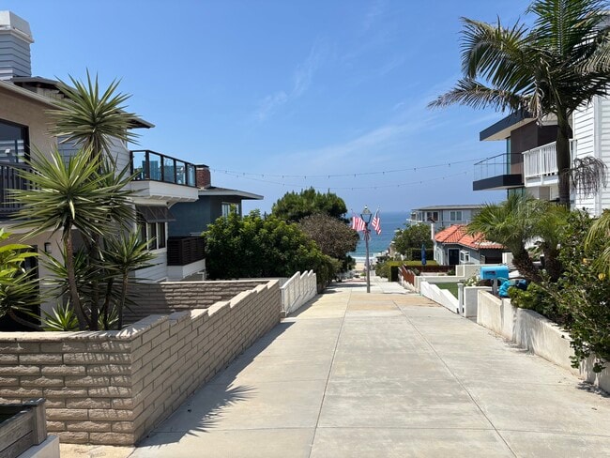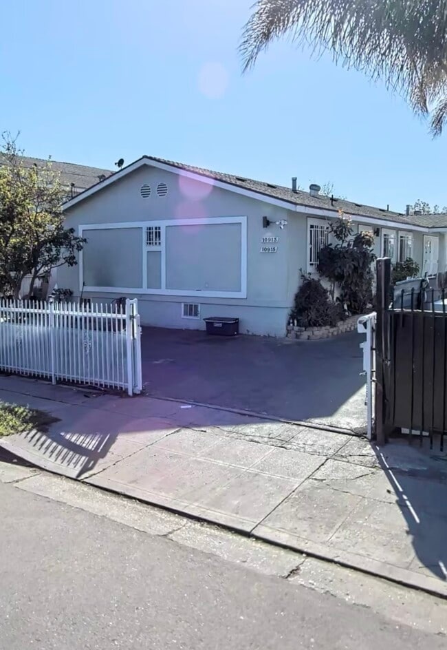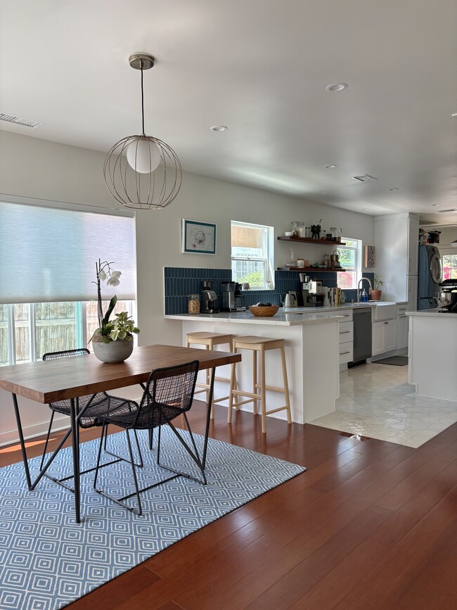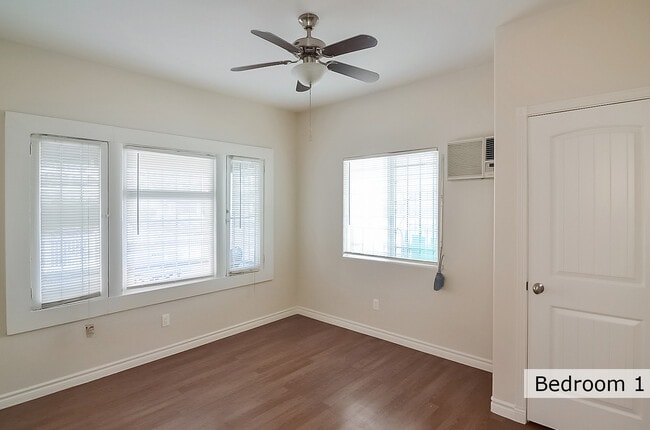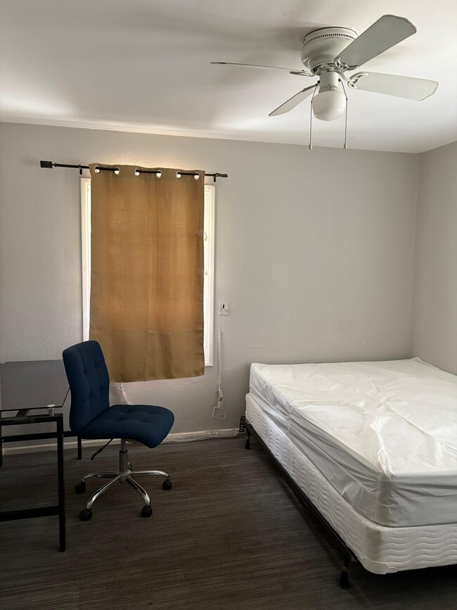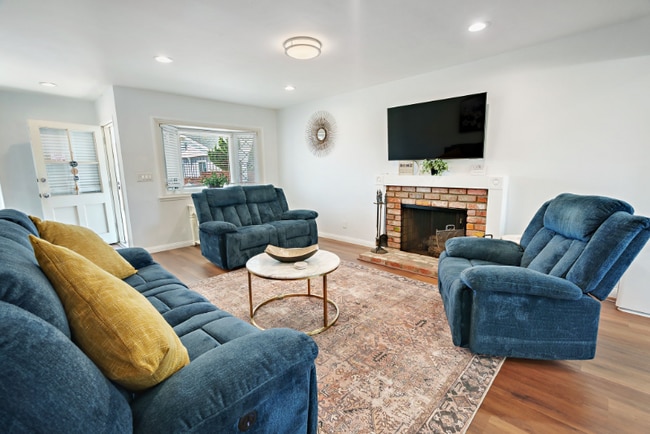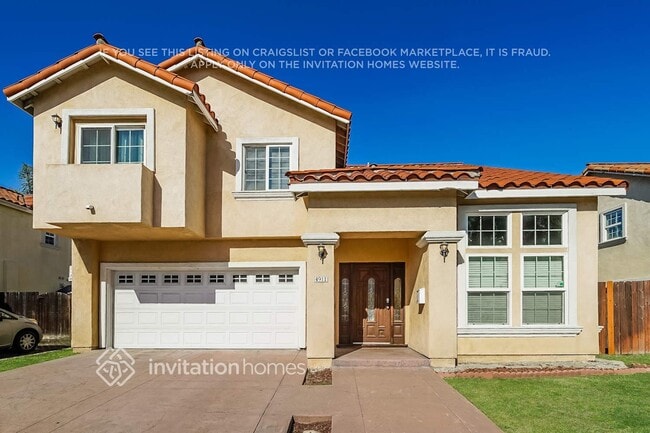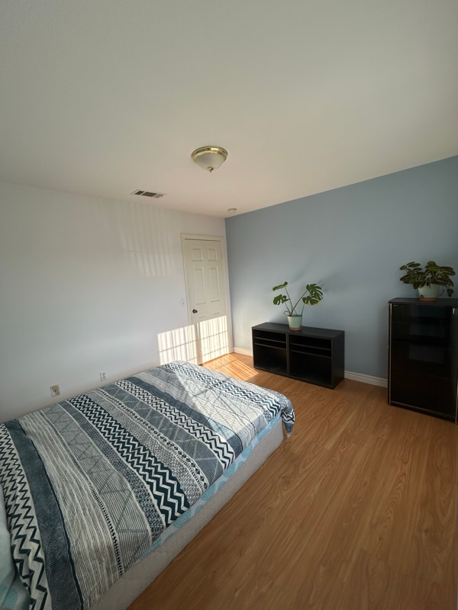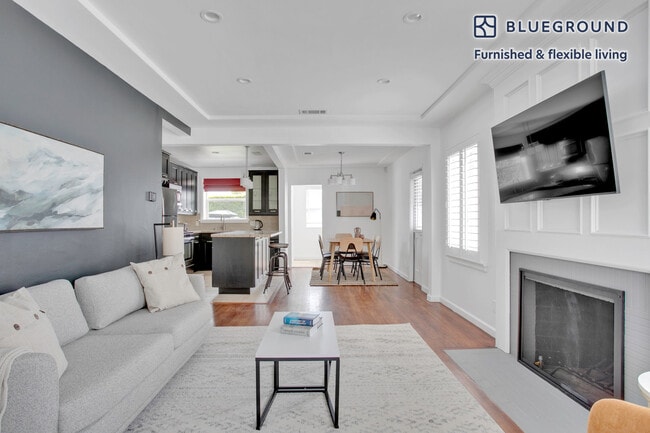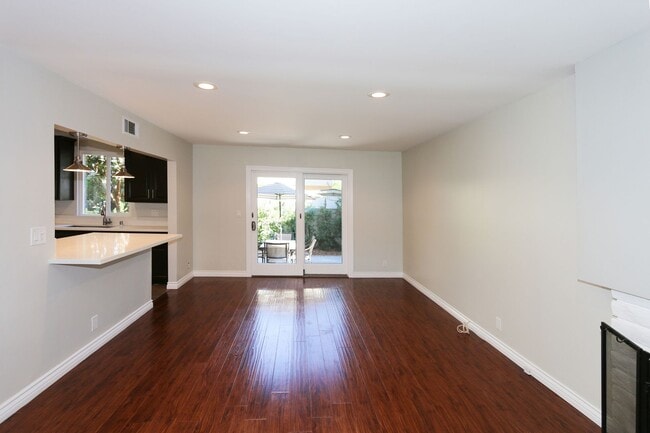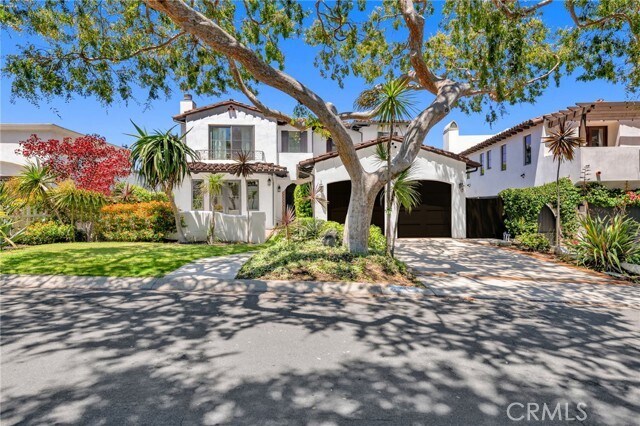221 Vía Alameda
Redondo Beach, CA 90277
-
Bedrooms
4
-
Bathrooms
5
-
Square Feet
2,749 sq ft
-
Available
Available Now
Highlights
- Ocean View
- Spa
- Primary Bedroom Suite
- Panoramic View
- Custom Home
- Open Floorplan

About This Home
This fabulous Spanish Hacienda has everything you need. The two story home has a finished basement and a roof deck. The living space is made up of 2749 square feet. The basement is 1570 square feet and has a full bath, wet bar, and endless opportunities. The covered patio makes up 533 square feet and rest of the patios and balconies make up 500 square feet. The 239 square foot roof deck boasts panoramic ocean views, as well as views of the city and the Palos Verdes hills. The builder spared no expenses, using blue lumber (mold & termite resistant), mold-resistant drywall, tankless water heaters, wood windows, custom-made cabinets, distressed wood floors, and Spanish-style pavers. The dramatic entryway is made up of beautiful arches and wood beams/corbels. The extra-large kitchen has a center island with a sink and Viking appliances, including a fridge and two dish washers. There are two master bedrooms--one on each floor. The outdoor fireplace on the covered patio is a perfect entertaining space. If you've always wanted a custom home in the Riviera, this one's for you. Please note that the view is only from the roof deck. MLS# PV25207535
221 Vía Alameda is a house located in Los Angeles County and the 90277 ZIP Code.
Home Details
Home Type
Year Built
Bedrooms and Bathrooms
Eco-Friendly Details
Finished Basement
Flooring
Home Design
Home Security
Interior Spaces
Kitchen
Laundry
Listing and Financial Details
Location
Lot Details
Outdoor Features
Parking
Pool
Schools
Utilities
Views
Community Details
Overview
Pet Policy
Recreation
Fees and Policies
The fees below are based on community-supplied data and may exclude additional fees and utilities.
- Dogs Allowed
-
Fees not specified
- Cats Allowed
-
Fees not specified
- Parking
-
Garage--
-
Other--
Details
Lease Options
-
12 Months
Contact
- Listed by Nelu Ardeljan | Riviera Realtors & Associates
- Phone Number
- Contact
-
Source
 California Regional Multiple Listing Service
California Regional Multiple Listing Service
- Washer/Dryer
- Washer/Dryer Hookup
- Air Conditioning
- Heating
- Fireplace
- Vacuum System
- Dishwasher
- Disposal
- Ice Maker
- Granite Countertops
- Pantry
- Microwave
- Oven
- Refrigerator
- Freezer
- Breakfast Nook
- Hardwood Floors
- Carpet
- Tile Floors
- Dining Room
- Crown Molding
- Double Pane Windows
- Window Coverings
- Wet Bar
- Storage Space
- Fenced Lot
- Balcony
- Patio
- Deck
- Spa
Comfortable single-family homes and low-rise apartment buildings provide the majority of living space in the quiet Riviera neighborhood, found in the very south end of Redondo Beach. Locals hang out at Avenue C Beach for a pick-up game of beach volleyball or at Burnout Beach, a peaceful stretch of sand popular with surfers and snorkelers.
Residents of the Riviera neighborhood head to nearby Riviera Village to work out or grab a bite to eat. Restaurants in the area serve two-for-one deals every "Tasty Tuesday," and patrons congregate in the Village for the annual Summer Festival and regular farmers markets.
Learn more about living in Riviera| Colleges & Universities | Distance | ||
|---|---|---|---|
| Colleges & Universities | Distance | ||
| Drive: | 16 min | 7.8 mi | |
| Drive: | 16 min | 8.1 mi | |
| Drive: | 24 min | 12.0 mi | |
| Drive: | 24 min | 12.4 mi |
Transportation options available in Redondo Beach include Marine/Redondo Station, located 7.7 miles from 221 Vía Alameda. 221 Vía Alameda is near Los Angeles International, located 11.2 miles or 24 minutes away, and Long Beach (Daugherty Field), located 15.3 miles or 28 minutes away.
| Transit / Subway | Distance | ||
|---|---|---|---|
| Transit / Subway | Distance | ||
|
|
Drive: | 16 min | 7.7 mi |
|
|
Drive: | 17 min | 8.0 mi |
|
|
Drive: | 18 min | 8.8 mi |
|
|
Drive: | 20 min | 9.3 mi |
|
|
Drive: | 19 min | 9.5 mi |
| Commuter Rail | Distance | ||
|---|---|---|---|
| Commuter Rail | Distance | ||
|
|
Drive: | 37 min | 25.1 mi |
|
|
Drive: | 39 min | 25.2 mi |
|
|
Drive: | 41 min | 25.4 mi |
|
|
Drive: | 41 min | 26.0 mi |
|
|
Drive: | 43 min | 26.9 mi |
| Airports | Distance | ||
|---|---|---|---|
| Airports | Distance | ||
|
Los Angeles International
|
Drive: | 24 min | 11.2 mi |
|
Long Beach (Daugherty Field)
|
Drive: | 28 min | 15.3 mi |
Time and distance from 221 Vía Alameda.
| Shopping Centers | Distance | ||
|---|---|---|---|
| Shopping Centers | Distance | ||
| Walk: | 19 min | 1.0 mi | |
| Drive: | 4 min | 1.3 mi | |
| Drive: | 4 min | 1.3 mi |
| Parks and Recreation | Distance | ||
|---|---|---|---|
| Parks and Recreation | Distance | ||
|
Madrona Marsh Preserve & Nature Center
|
Drive: | 10 min | 3.9 mi |
|
South Coast Botanic Garden
|
Drive: | 11 min | 4.6 mi |
|
George F. Canyon Preserve & Nature Center
|
Drive: | 11 min | 5.8 mi |
|
Point Vicente Interpretive Center
|
Drive: | 11 min | 6.3 mi |
|
Abalone Cove Shoreline Park
|
Drive: | 15 min | 8.4 mi |
| Hospitals | Distance | ||
|---|---|---|---|
| Hospitals | Distance | ||
| Drive: | 8 min | 3.3 mi | |
| Drive: | 8 min | 3.6 mi | |
| Drive: | 8 min | 3.9 mi |
| Military Bases | Distance | ||
|---|---|---|---|
| Military Bases | Distance | ||
| Drive: | 17 min | 8.7 mi |
You May Also Like
Similar Rentals Nearby
What Are Walk Score®, Transit Score®, and Bike Score® Ratings?
Walk Score® measures the walkability of any address. Transit Score® measures access to public transit. Bike Score® measures the bikeability of any address.
What is a Sound Score Rating?
A Sound Score Rating aggregates noise caused by vehicle traffic, airplane traffic and local sources
