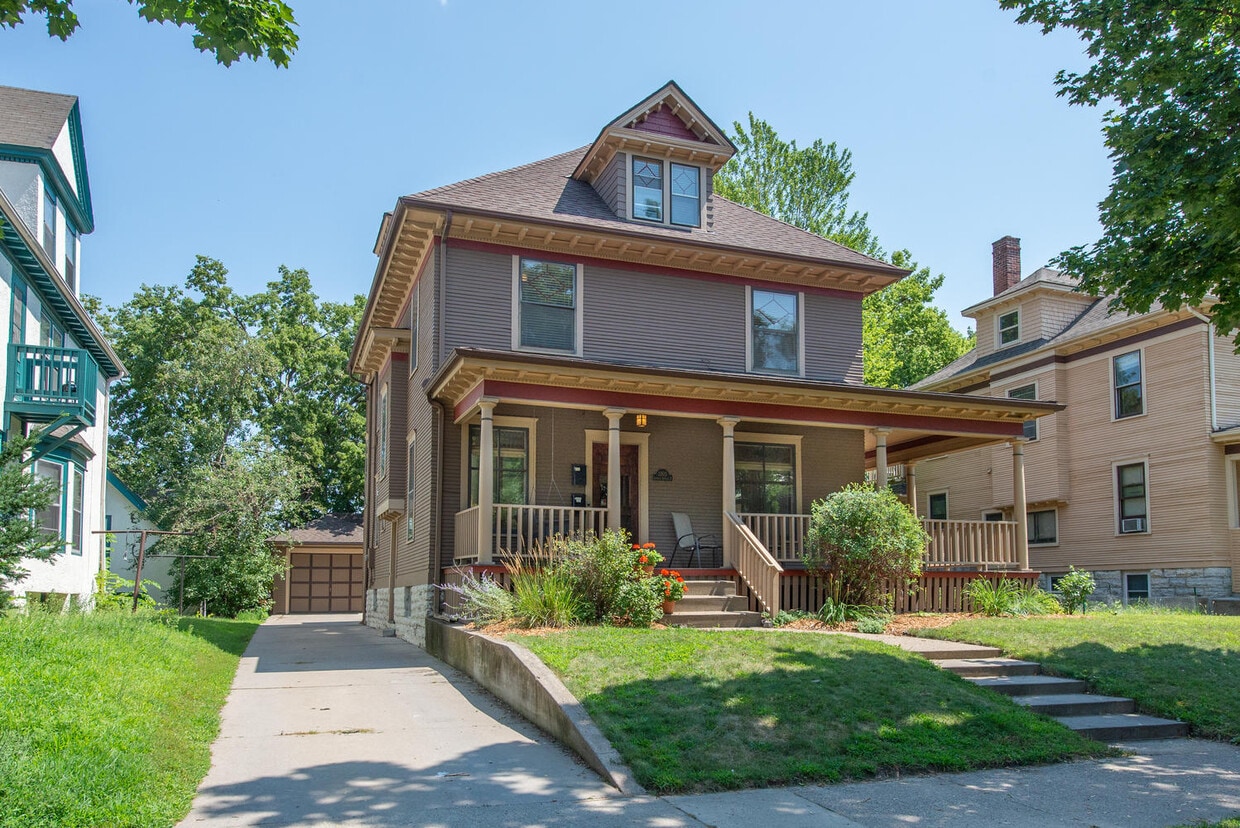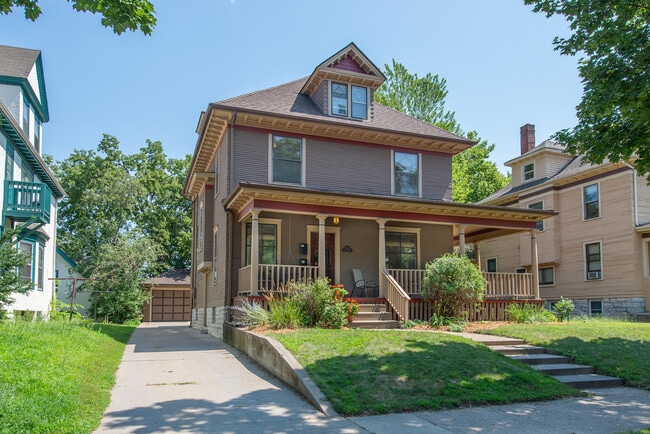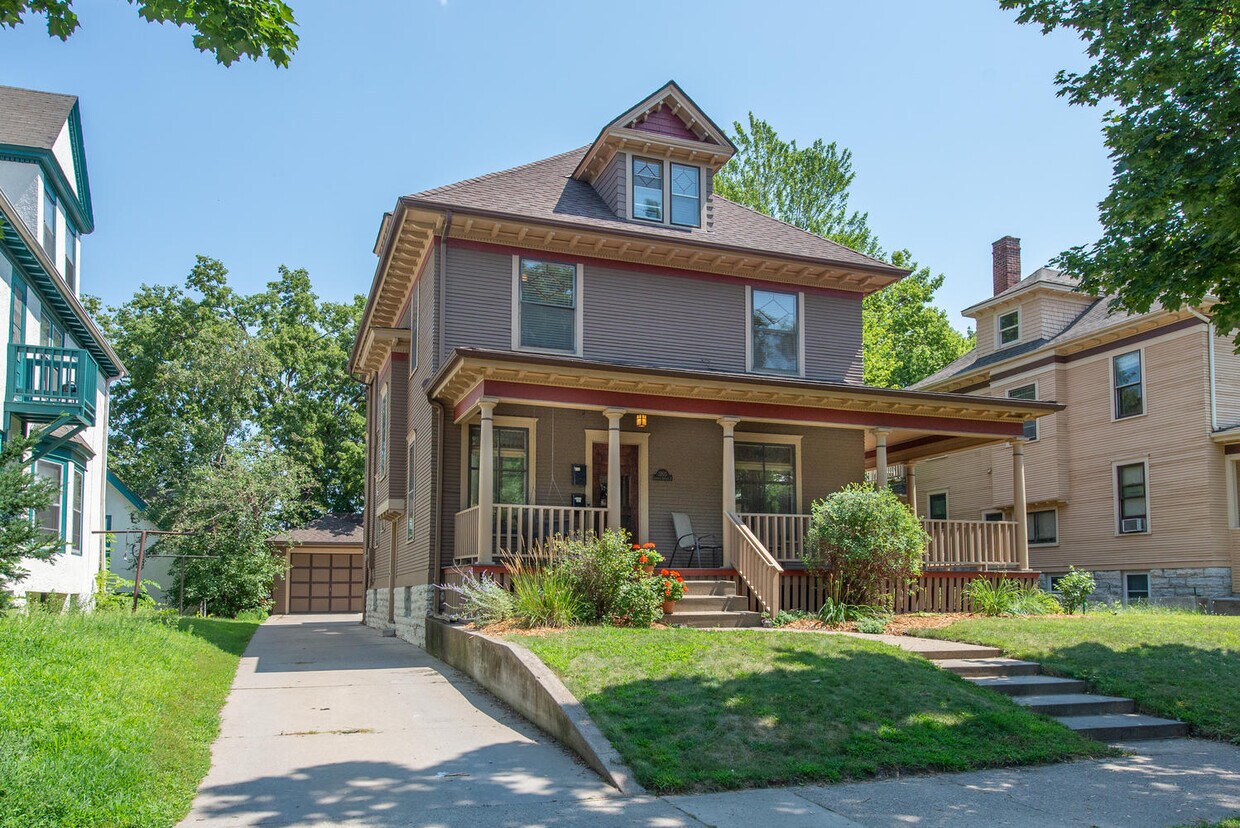2205 Aldrich Ave S Unit 2- Upper
Minneapolis, MN 55405
-
Bedrooms
3
-
Bathrooms
1
-
Square Feet
1,850 sq ft
-
Available
Available Sep 1
Highlights
- Pets Allowed
- Balcony
- Patio
- Hardwood Floors
- Yard
- Basement

About This Home
Located in the East Lowry Hill/ Wedge neighborhood, this classic victorian with original woodwork and stained glass is an amazing opportunity. The unit is on 2nd and 3rd floors. Highlights include AC, wrap around front porch, covered private 2nd story porch, 2 stall garage with garage openers. Your own washer/dryer IN unit. Location is ideal! Walk to Wedge co-op, lakes, the Walker, downtown, Loring Park, Uptown, grocery stores, bars and restaurants. The Greenway and bike system are right here! Very quick access to 394, 94, 35w, Hiawatha. Great for (3) individuals or a couple needing/wanting additional space, or a child's bedroom. Dogs and cats okay. Fenced area to let dog outside.
2205 Aldrich Ave S is an apartment community located in Hennepin County and the 55405 ZIP Code.
Apartment Features
Washer/Dryer
Air Conditioning
Dishwasher
Hardwood Floors
Granite Countertops
Refrigerator
Tub/Shower
Crown Molding
Highlights
- Washer/Dryer
- Air Conditioning
- Heating
- Ceiling Fans
- Smoke Free
- Tub/Shower
Kitchen Features & Appliances
- Dishwasher
- Granite Countertops
- Stainless Steel Appliances
- Oven
- Range
- Refrigerator
Model Details
- Hardwood Floors
- Dining Room
- High Ceilings
- Family Room
- Basement
- Office
- Den
- Crown Molding
- Bay Window
- Views
Fees and Policies
The fees below are based on community-supplied data and may exclude additional fees and utilities.
- Dogs Allowed
-
Fees not specified
- Cats Allowed
-
Fees not specified
- Parking
-
Garage--
Details
Utilities Included
-
Water
-
Trash Removal
-
Sewer
Property Information
-
2 units
Contact
- Phone Number
- Contact
From the shore of Bde Maka Ska lake to the thriving businesses along Lyndale Avenue, Uptown serves as a major hub for arts and entertainment in Minneapolis. The music scene has deep roots, with legendary alumni such as Prince getting their start in Uptown. The nightlife tends to be a bit more subdued than the nearby Warehouse District, but still incorporates dozens of bars and nightclubs catering to a variety of tastes. The neighborhood is known for its artistic flair, reflected in the abundance of public artworks and popular events like the Uptown Art Fair.
When it comes to living in Uptown Minneapolis, folks have several great options. Most of the neighborhood is residential, with everything from historic apartment buildings to large single-family homes lining the streets. The extensive network of tree-shaded sidewalks make it simple to reach your favorite café or neighborhood pub on foot, and Downtown is easily within biking distance.
Learn more about living in Uptown Minneapolis| Colleges & Universities | Distance | ||
|---|---|---|---|
| Colleges & Universities | Distance | ||
| Walk: | 18 min | 1.0 mi | |
| Drive: | 5 min | 1.5 mi | |
| Drive: | 5 min | 1.9 mi | |
| Drive: | 6 min | 3.2 mi |
Transportation options available in Minneapolis include Warehouse District/Hennepin Avenue Station, located 1.7 miles from 2205 Aldrich Ave S Unit 2- Upper. 2205 Aldrich Ave S Unit 2- Upper is near Minneapolis-St Paul International/Wold-Chamberlain, located 11.2 miles or 21 minutes away.
| Transit / Subway | Distance | ||
|---|---|---|---|
| Transit / Subway | Distance | ||
|
|
Drive: | 5 min | 1.7 mi |
|
|
Drive: | 6 min | 1.9 mi |
|
|
Drive: | 6 min | 2.0 mi |
| Drive: | 6 min | 2.2 mi | |
|
|
Drive: | 7 min | 2.2 mi |
| Commuter Rail | Distance | ||
|---|---|---|---|
| Commuter Rail | Distance | ||
|
|
Drive: | 6 min | 2.3 mi |
|
|
Drive: | 15 min | 9.1 mi |
|
|
Drive: | 17 min | 11.0 mi |
|
|
Drive: | 29 min | 20.2 mi |
|
|
Drive: | 31 min | 21.9 mi |
| Airports | Distance | ||
|---|---|---|---|
| Airports | Distance | ||
|
Minneapolis-St Paul International/Wold-Chamberlain
|
Drive: | 21 min | 11.2 mi |
Time and distance from 2205 Aldrich Ave S Unit 2- Upper.
| Shopping Centers | Distance | ||
|---|---|---|---|
| Shopping Centers | Distance | ||
| Walk: | 6 min | 0.3 mi | |
| Walk: | 12 min | 0.6 mi | |
| Walk: | 15 min | 0.8 mi |
| Parks and Recreation | Distance | ||
|---|---|---|---|
| Parks and Recreation | Distance | ||
|
Mueller Park
|
Walk: | 8 min | 0.5 mi |
|
Whittier Park
|
Walk: | 10 min | 0.5 mi |
|
Thomas Lowry Park
|
Walk: | 12 min | 0.6 mi |
|
Minneapolis Sculpture Garden
|
Walk: | 13 min | 0.7 mi |
|
Cowles Conservatory
|
Walk: | 14 min | 0.7 mi |
| Hospitals | Distance | ||
|---|---|---|---|
| Hospitals | Distance | ||
| Drive: | 5 min | 1.9 mi | |
| Drive: | 6 min | 1.9 mi | |
| Drive: | 6 min | 2.2 mi |
| Military Bases | Distance | ||
|---|---|---|---|
| Military Bases | Distance | ||
| Drive: | 16 min | 8.2 mi |
- Washer/Dryer
- Air Conditioning
- Heating
- Ceiling Fans
- Smoke Free
- Tub/Shower
- Dishwasher
- Granite Countertops
- Stainless Steel Appliances
- Oven
- Range
- Refrigerator
- Hardwood Floors
- Dining Room
- High Ceilings
- Family Room
- Basement
- Office
- Den
- Crown Molding
- Bay Window
- Views
- Laundry Facilities
- Storage Space
- Balcony
- Patio
- Porch
- Deck
- Yard
- Lawn
- Garden
2205 Aldrich Ave S Unit 2- Upper Photos
What Are Walk Score®, Transit Score®, and Bike Score® Ratings?
Walk Score® measures the walkability of any address. Transit Score® measures access to public transit. Bike Score® measures the bikeability of any address.
What is a Sound Score Rating?
A Sound Score Rating aggregates noise caused by vehicle traffic, airplane traffic and local sources





