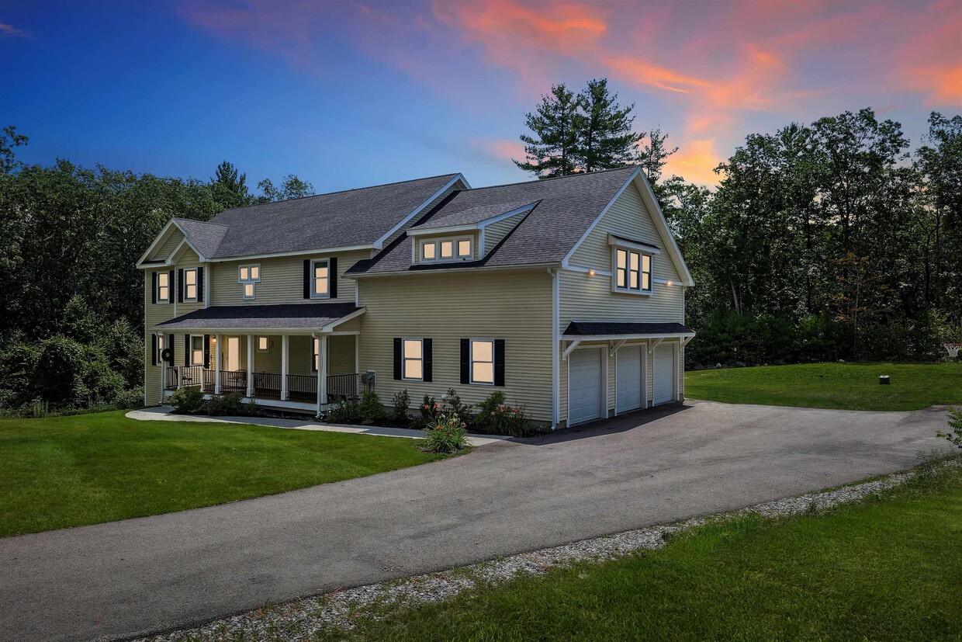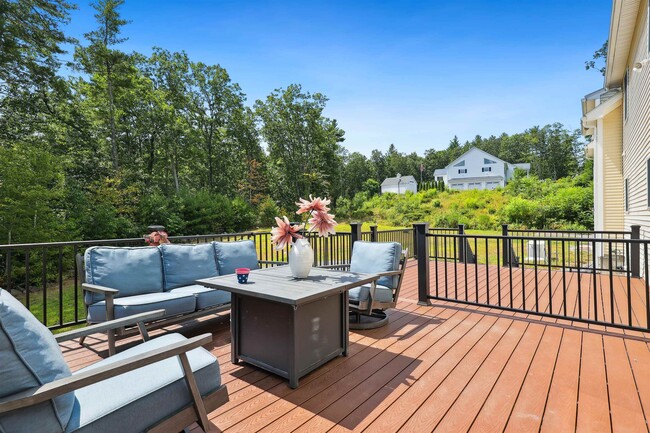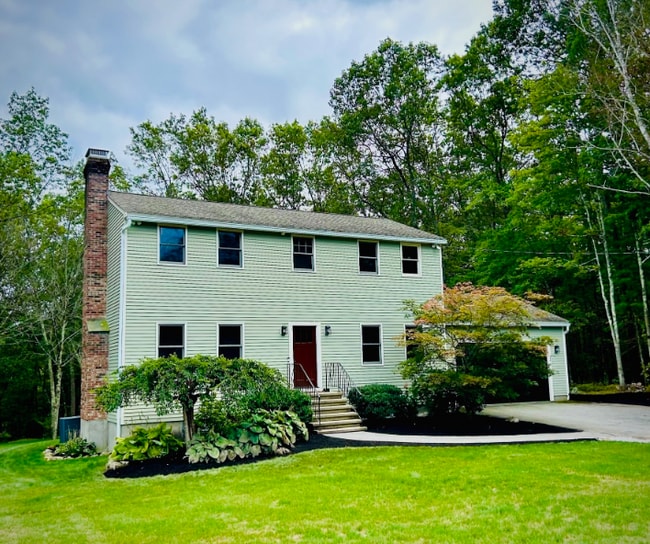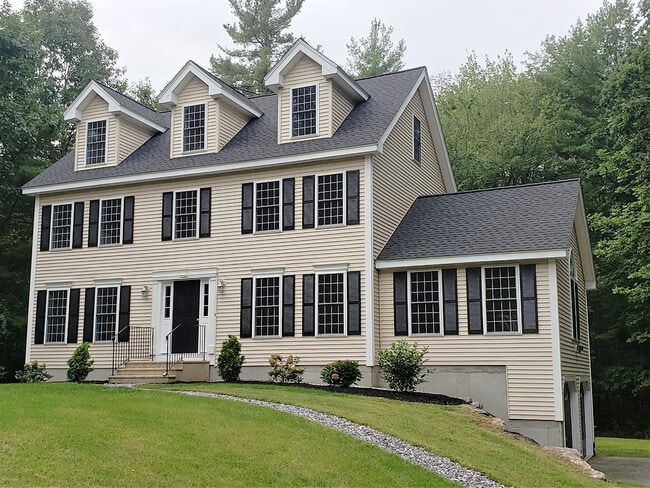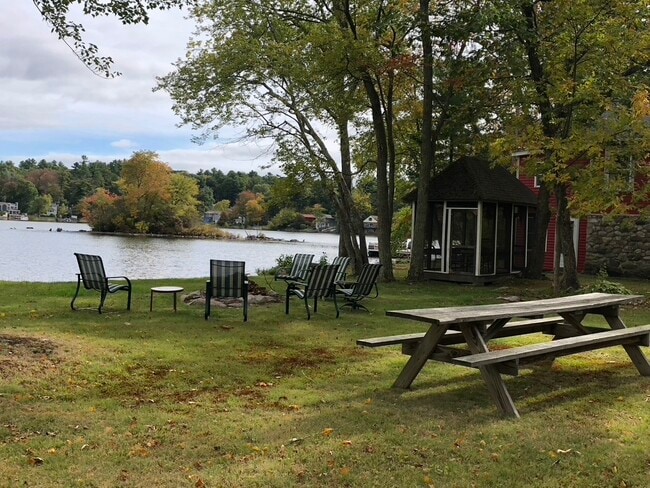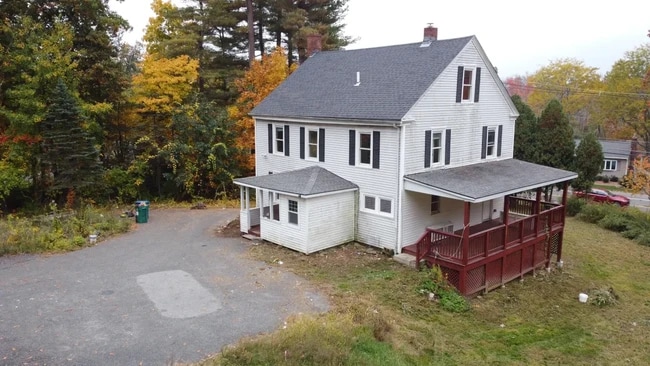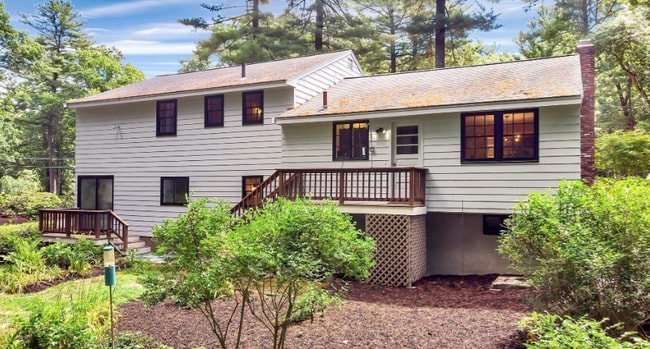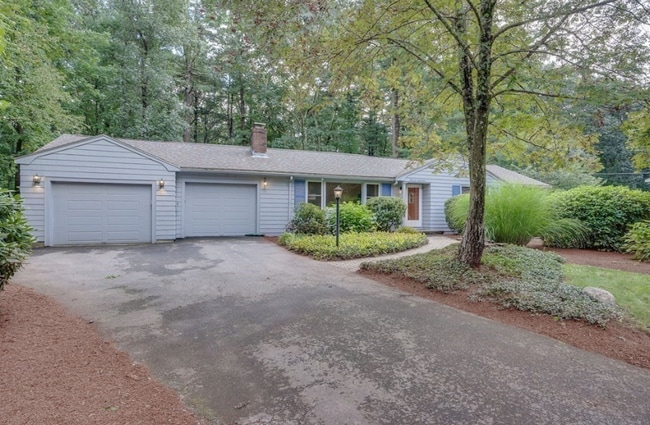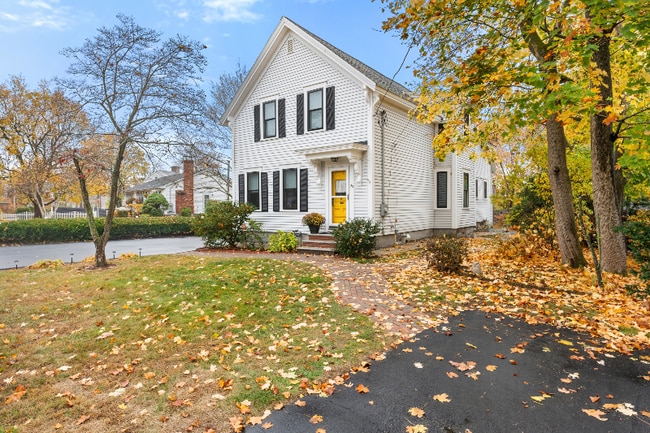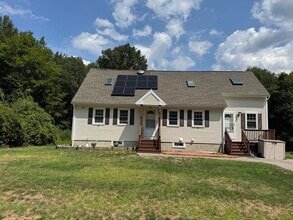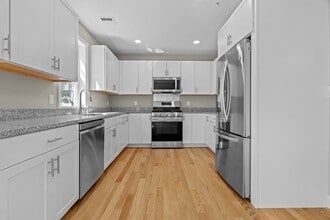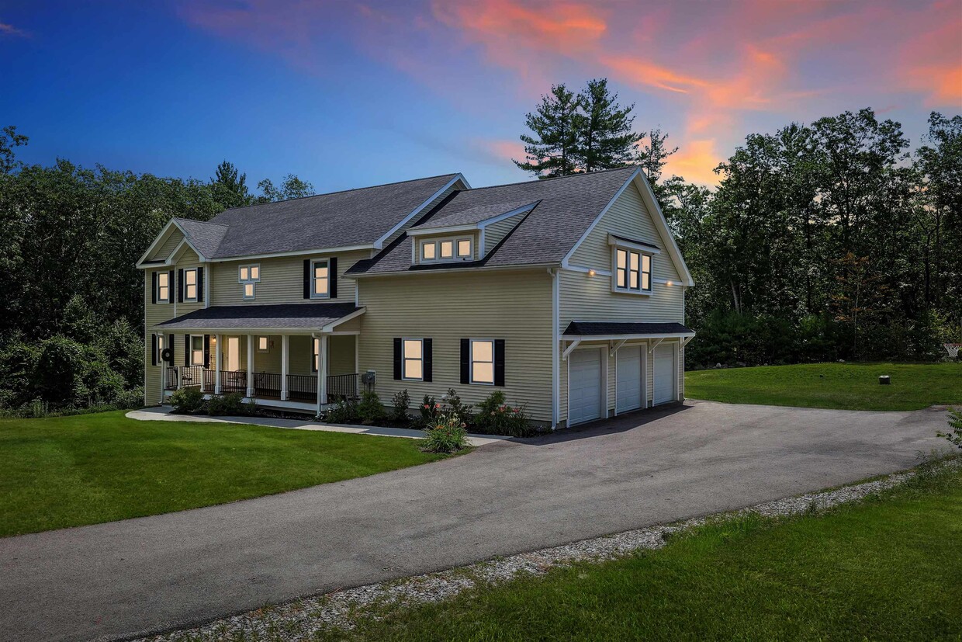22 Austin Ln
Hollis, NH 03049
-
Bedrooms
4
-
Bathrooms
3
-
Square Feet
5,837 sq ft
-
Available
Available Nov 10
Highlights
- Craftsman Architecture
- Deck
- Hilly Lot
- Wood Flooring
- Mud Room
- Walk-In Pantry

About This Home
(Rent or purchase) MOVE IN READY -IN-LAW POTENTIAL - HOLLIS LIVING AT IT'S BEST: Welcome to 22 Austin Lane, a beautifully upgraded 4-bedroom Craftsman style home located on a rare cul de sac lot that is abutting Beaver Brook Preserve. This custom built home offers a bright, open-concept layout with 9’ ceilings on the first floor, ideal for both everyday living and entertaining. The main level features a gourmet kitchen with granite countertops, a 10 ft dining island, upgraded appliances including aSub-Zero refrigerator and 6 burner gas range, a walk-in pantry, and custom mudroom/laundry area with 1/2 bath. A separate office or optional 1ST floor bedroom adds flexibility. The dining and living areas are thoughtfully designed with custom millwork and a gas fireplace, creating a warm, inviting atmosphere.Upstairs, the primary suite includes an oversized walk in closet and a luxurious en suite bath. 3 additional spacious bedrooms and a full bath complete the second floor, along with a 27x36 finished bonus/media room above the garage. Oversized 3 car garage with direct entry to mudroom/laundry area Two zone heating and cooling, Rinnai on demand hot water heater, full house generator, multi-level deck and private backyard. Located in the highly ranked Hollis-Brookline school district (#3 in NH), this home offers space, comfort, and convenience in a peaceful setting with direct access to nature. This home can be rented or purchased. To purchase see MLS# 5054145 MLS# 5068850
22 Austin Ln is a house located in Hillsborough County and the 03049 ZIP Code. This area is served by the Hollis attendance zone.
Home Details
Home Type
Year Built
Basement
Bedrooms and Bathrooms
Flooring
Home Design
Home Security
Interior Spaces
Kitchen
Laundry
Listing and Financial Details
Lot Details
Outdoor Features
Parking
Utilities
Community Details
Fees and Policies
The fees below are based on community-supplied data and may exclude additional fees and utilities.
- Garage Lot
Property Fee Disclaimer: Based on community-supplied data and independent market research. Subject to change without notice. May exclude fees for mandatory or optional services and usage-based utilities.
Contact
- Listed by Jody Landry | Keller Williams Gateway Realty
- Phone Number
- Contact
-
Source
 Prime MLS
Prime MLS
- Basement
| Colleges & Universities | Distance | ||
|---|---|---|---|
| Colleges & Universities | Distance | ||
| Drive: | 24 min | 12.1 mi | |
| Drive: | 28 min | 15.5 mi | |
| Drive: | 40 min | 23.1 mi | |
| Drive: | 43 min | 24.2 mi |
 The GreatSchools Rating helps parents compare schools within a state based on a variety of school quality indicators and provides a helpful picture of how effectively each school serves all of its students. Ratings are on a scale of 1 (below average) to 10 (above average) and can include test scores, college readiness, academic progress, advanced courses, equity, discipline and attendance data. We also advise parents to visit schools, consider other information on school performance and programs, and consider family needs as part of the school selection process.
The GreatSchools Rating helps parents compare schools within a state based on a variety of school quality indicators and provides a helpful picture of how effectively each school serves all of its students. Ratings are on a scale of 1 (below average) to 10 (above average) and can include test scores, college readiness, academic progress, advanced courses, equity, discipline and attendance data. We also advise parents to visit schools, consider other information on school performance and programs, and consider family needs as part of the school selection process.
View GreatSchools Rating Methodology
Data provided by GreatSchools.org © 2025. All rights reserved.
You May Also Like
Similar Rentals Nearby
-
Total Monthly Price New$4,800Total Monthly PricePrices include all required monthly fees.12 Month LeaseHouse for Rent4 Beds | 2.5 Baths | 2,736 sq ft
-
-
Total Monthly Price New$3,700Total Monthly PricePrices include all required monthly fees.6 Month LeaseHouse for Rent5 Beds | 2 Baths | 1,900 sq ft
-
Total Monthly Price New$4,300Total Monthly PricePrices include all required monthly fees.12 Month LeaseHouse for Rent5 Beds | 2.5 Baths | 2,100 sq ft
-
Total Monthly Price New$5,500Total Monthly PricePrices include all required monthly fees.12 Month LeaseHouse for Rent4 Beds | 2.5 Baths | 2,188 sq ft
-
Total Monthly Price New$5,500Total Monthly PricePrices include all required monthly fees.12 Month LeaseHouse for Rent4 Beds | 3 Baths | 3,412 sq ft
-
-
Total Monthly Price New$4,800Total Monthly PricePrices include all required monthly fees.House for Rent4 Beds | 2.5 Baths | 2,736 sq ft
-
-
$3,60012 Month LeaseHouse for Rent4 Beds | 3 Baths | 1,980 sq ft
What Are Walk Score®, Transit Score®, and Bike Score® Ratings?
Walk Score® measures the walkability of any address. Transit Score® measures access to public transit. Bike Score® measures the bikeability of any address.
What is a Sound Score Rating?
A Sound Score Rating aggregates noise caused by vehicle traffic, airplane traffic and local sources
