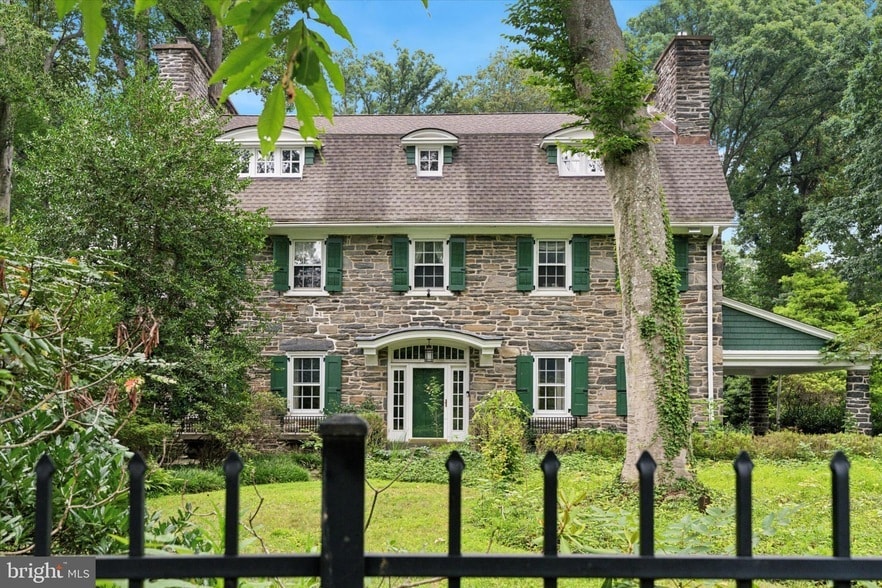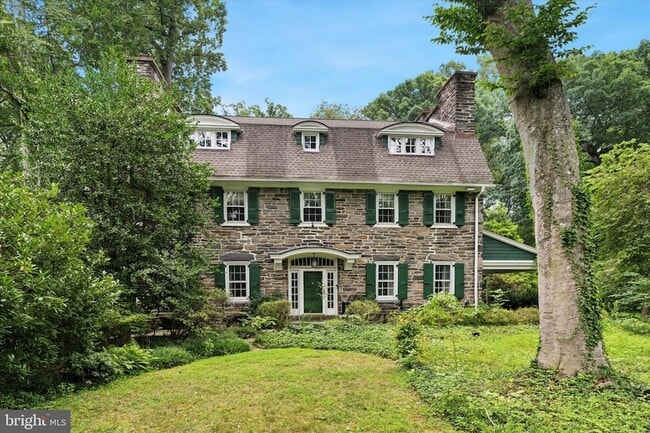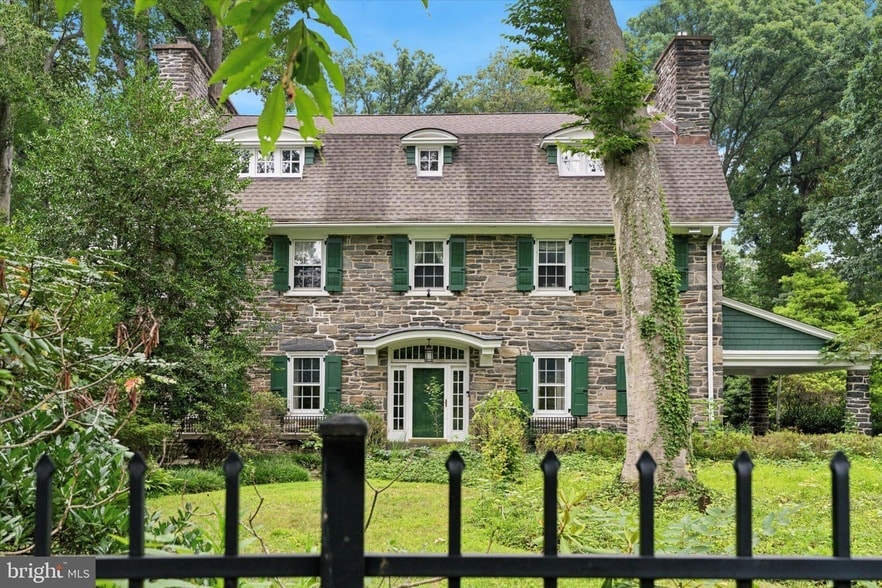217 Glenn Rd
Ardmore, PA 19003
-
Bedrooms
5
-
Bathrooms
5
-
Square Feet
5,856 sq ft
-
Available
Available Now
Highlights
- Gourmet Kitchen
- Sub-Zero Refrigerator
- Commercial Range
- Dual Staircase
- Colonial Architecture
- Deck
About This Home
Ubicada en el prestigioso barrio de Northside Ardmore, esta exquisita residencia colonial, construida originalmente en 1898 y cuidadosamente renovada a lo largo de los años, ofrece una armoniosa combinación de encanto histórico y lujo moderno. A poca distancia a pie de la estación de tren de Ardmore y de Suburban Square/Lancaster Avenue, con su amplia gama de restaurantes y tiendas, esta impresionante propiedad se asienta sobre poco menos de un acre y se extiende por unos impresionantes 5856 pies cuadrados en tres niveles. Al entrar, descubrirá un interior cálido y acogedor adornado con una gran escalera, cinco elegantes chimeneas, lujosos pisos de madera noble, techos de más de 2,7 metros de altura, molduras intrincadas y muebles empotrados que evocan una sensación de sofisticación atemporal. La distribución tradicional cuenta con una cocina gourmet con isla de estar y electrodomésticos de acero inoxidable de alta gama, incluyendo una estufa comercial, hornos dobles y un refrigerador Sub-Zero. El comedor formal cuenta con una chimenea de leña, mientras que la sala de estar formal cuenta con una chimenea de gas y puertas francesas que dan al patio cubierto de losa. El estudio con muebles empotrados se extiende desde la sala de estar y también tiene acceso al exterior, mientras que el recibidor/espacio adicional junto a la cocina se extiende hacia un elegante porche cubierto que permite disfrutar de la vida al aire libre durante todo el año. Esta planta se completa con un estudio con estanterías y escritorio empotrados, y un aseo. La suite principal con chimenea cuenta con un vestidor con muebles empotrados, un baño tipo spa recién renovado con bañera profunda y ducha, y un porche privado cerrado. La segunda planta ofrece dos dormitorios más con un baño compartido en el pasillo, mientras que la tercera planta cuenta con un dormitorio adicional con baño en suite, un dormitorio con espacio adicional adjunto y un baño en el pasillo. La planta baja ofrece amplio espacio de almacenamiento, una bodega con control de temperatura y una lavadora y secadora adicionales. El exterior de la propiedad es igualmente impresionante, con amplios jardines y hermosos patios delantero y trasero que ofrecen un sereno oasis al aire libre. Múltiples espacios al aire libre, incluyendo porches con mosquitero, terrazas y patios, le invitan a disfrutar de cenas al aire libre o momentos de tranquilidad en la naturaleza. La propiedad está diseñada para brindar privacidad, lo que la convierte en un entorno ideal tanto para el entretenimiento como para una vida tranquila. Entre las comodidades adicionales se incluyen un generador de gas, riego de césped controlado por wifi, sistema de alarma y portón de seguridad eléctrico. Disponible para alquilar a partir del 1 de septiembre de 2025, esta propiedad ofrece opciones de arrendamiento flexibles de 12 a 24 meses, lo que la convierte en la opción ideal para quienes buscan una residencia a largo plazo en una ubicación privilegiada. Experimente la combinación perfecta de lujo, comodidad y conveniencia en 217 Glenn Rd. ¡No se la pierda!
217 Glenn Rd is a house located in Montgomery County and the 19003 ZIP Code. This area is served by the Lower Merion attendance zone.
Home Details
Home Type
Year Built
Basement
Bedrooms and Bathrooms
Home Design
Home Security
Interior Spaces
Kitchen
Laundry
Listing and Financial Details
Lot Details
Outdoor Features
Parking
Schools
Utilities
Community Details
Overview
Pet Policy
Fees and Policies
The fees listed below are community-provided and may exclude utilities or add-ons. All payments are made directly to the property and are non-refundable unless otherwise specified.
-
Garage Lot
Property Fee Disclaimer: Based on community-supplied data and independent market research. Subject to change without notice. May exclude fees for mandatory or optional services and usage-based utilities.
A thriving suburb just 11 miles northwest of Philadelphia, Ardmore is a commercial hub home to the popular Suburban Square, an open-air mall with upscale retailers, casual eateries, and a farmers market open every day of the week. Nearby you’ll find abundant local restaurants and cafes, the Ardmore Music Hall, car dealerships, supermarkets, and more. Ardmore is very family-friendly, boasting excellent public schools and well-kept community parks. Haverford College sits just outside of the city, so there are many students, faculty, and staff that choose to call Ardmore home. Student housing and upscale apartments and houses are available for rent in Ardmore.
Learn more about living in Ardmore- Lavadora/Secadora
- Aire acondicionado
- Calefacción
- Sistema de seguridad
- Chimenea
- Lavavajillas
- Zona de eliminación de desechos
- Electrodomésticos de acero inoxidable
- Cocina
- Horno
- Fogón
- Nevera
- Rincón para el desayuno
- Suelos de madera maciza
- Comedor
- Sala familiar
- Sótano
- Vestidores
- Patio
- Porche
- Cubierta
| Colleges & Universities | Distance | ||
|---|---|---|---|
| Colleges & Universities | Distance | ||
| Drive: | 6 min | 1.6 mi | |
| Drive: | 5 min | 1.9 mi | |
| Drive: | 7 min | 2.4 mi | |
| Drive: | 11 min | 4.1 mi |
 The GreatSchools Rating helps parents compare schools within a state based on a variety of school quality indicators and provides a helpful picture of how effectively each school serves all of its students. Ratings are on a scale of 1 (below average) to 10 (above average) and can include test scores, college readiness, academic progress, advanced courses, equity, discipline and attendance data. We also advise parents to visit schools, consider other information on school performance and programs, and consider family needs as part of the school selection process.
The GreatSchools Rating helps parents compare schools within a state based on a variety of school quality indicators and provides a helpful picture of how effectively each school serves all of its students. Ratings are on a scale of 1 (below average) to 10 (above average) and can include test scores, college readiness, academic progress, advanced courses, equity, discipline and attendance data. We also advise parents to visit schools, consider other information on school performance and programs, and consider family needs as part of the school selection process.
View GreatSchools Rating Methodology
Data provided by GreatSchools.org © 2026. All rights reserved.
Transportation options available in Ardmore include Ardmore Avenue, located 1.7 miles from 217 Glenn Rd. 217 Glenn Rd is near Philadelphia International, located 12.6 miles or 32 minutes away, and Trenton Mercer, located 44.5 miles or 65 minutes away.
| Transit / Subway | Distance | ||
|---|---|---|---|
| Transit / Subway | Distance | ||
|
|
Drive: | 4 min | 1.7 mi |
|
|
Drive: | 6 min | 2.0 mi |
| Drive: | 6 min | 2.1 mi | |
|
|
Drive: | 5 min | 2.1 mi |
|
|
Drive: | 6 min | 2.1 mi |
| Commuter Rail | Distance | ||
|---|---|---|---|
| Commuter Rail | Distance | ||
|
|
Walk: | 10 min | 0.5 mi |
|
|
Drive: | 3 min | 1.1 mi |
|
|
Drive: | 5 min | 1.6 mi |
|
|
Drive: | 5 min | 2.1 mi |
|
|
Drive: | 7 min | 2.3 mi |
| Airports | Distance | ||
|---|---|---|---|
| Airports | Distance | ||
|
Philadelphia International
|
Drive: | 32 min | 12.6 mi |
|
Trenton Mercer
|
Drive: | 65 min | 44.5 mi |
Time and distance from 217 Glenn Rd.
| Shopping Centers | Distance | ||
|---|---|---|---|
| Shopping Centers | Distance | ||
| Walk: | 10 min | 0.5 mi | |
| Walk: | 16 min | 0.9 mi | |
| Walk: | 18 min | 1.0 mi |
| Parks and Recreation | Distance | ||
|---|---|---|---|
| Parks and Recreation | Distance | ||
|
Haverford College Arboretum
|
Walk: | 21 min | 1.1 mi |
|
Saunders Woods Preserve
|
Drive: | 9 min | 3.1 mi |
|
Merion Botanical Park
|
Drive: | 9 min | 3.5 mi |
|
Rolling Hill Park
|
Drive: | 12 min | 3.6 mi |
|
Arboretum of the Barnes Foundation
|
Drive: | 11 min | 4.0 mi |
| Hospitals | Distance | ||
|---|---|---|---|
| Hospitals | Distance | ||
| Drive: | 7 min | 2.6 mi | |
| Drive: | 16 min | 5.5 mi | |
| Drive: | 16 min | 5.8 mi |
| Military Bases | Distance | ||
|---|---|---|---|
| Military Bases | Distance | ||
| Drive: | 30 min | 14.5 mi |
217 Glenn Rd Photos
About the Listing Agent

Meghan Chorin
Compass RE
Meghan ha trabajado en el sector inmobiliario desde 2004, primero como propietaria de su propia agencia inmobiliaria, Image One Real Estate Services, luego para Berkshire Hathaway Home Services Fox & Roach, Realtors, y ahora para Compass RE. Meghan comenzó a trabajar junto a su esposo, Jason Chorin, un inversor inmobiliario en toda la zona. Después de unos años de trabajar solo con inversores inmobiliarios, Meghan comenzó a crear una base de referencias que le permitió expandir su negocio. Y 17 años después, ¡Meghan puede decir con confianza que no hay nada más que preferiría hacer! A Meghan le encanta ayudar a las personas a encontrar la casa de sus sueños y su objetivo es hacer que el proceso sea lo más sencillo posible. Meghan trabaja activamente con compradores y vendedores en los condados de Delaware, Chester y Montgomery, y también tiene licencia en Nueva Jersey y Delaware. Las áreas de especialización de Meghan en Nueva Jersey son todos los puntos costeros y, mientras está en DE, sus clientes se centran en las áreas fuera de Wilmington y la frontera entre Estados Unidos y Pensilvania. Meghan se graduó con su licenciatura en ciencias en la Universidad de Villanova en 2003 y trabajó en el Hospital Infantil de Filadelfia durante dos años antes de dedicarse al sector inmobiliario. Cuando trabaja con sus clientes, trata de utilizar uno de los aspectos más importantes de la enfermería: el cuidado holístico. ¡La compra/venta de una casa implica muchas cosas y centrarse en el cliente, su familia y sus necesidades garantiza una transacción inmobiliaria exitosa!

What Are Walk Score®, Transit Score®, and Bike Score® Ratings?
Walk Score® measures the walkability of any address. Transit Score® measures access to public transit. Bike Score® measures the bikeability of any address.
What is a Sound Score Rating?
A Sound Score Rating aggregates noise caused by vehicle traffic, airplane traffic and local sources









