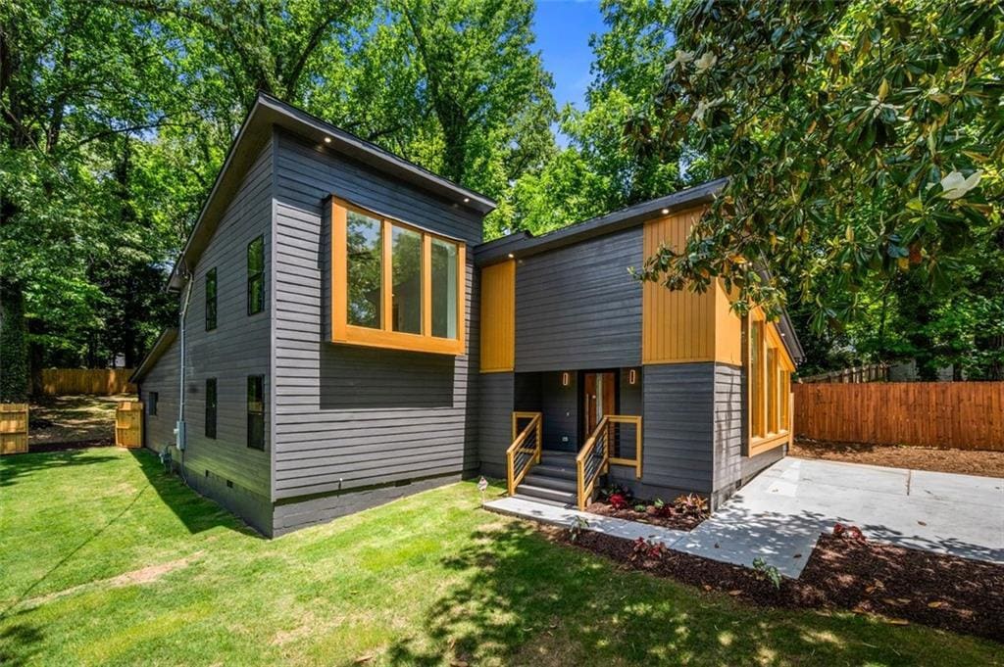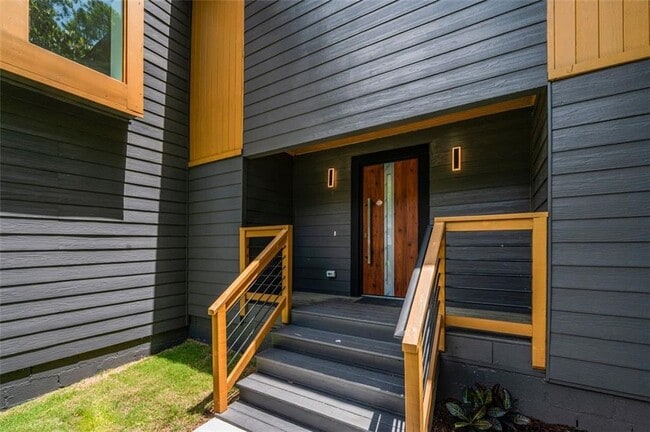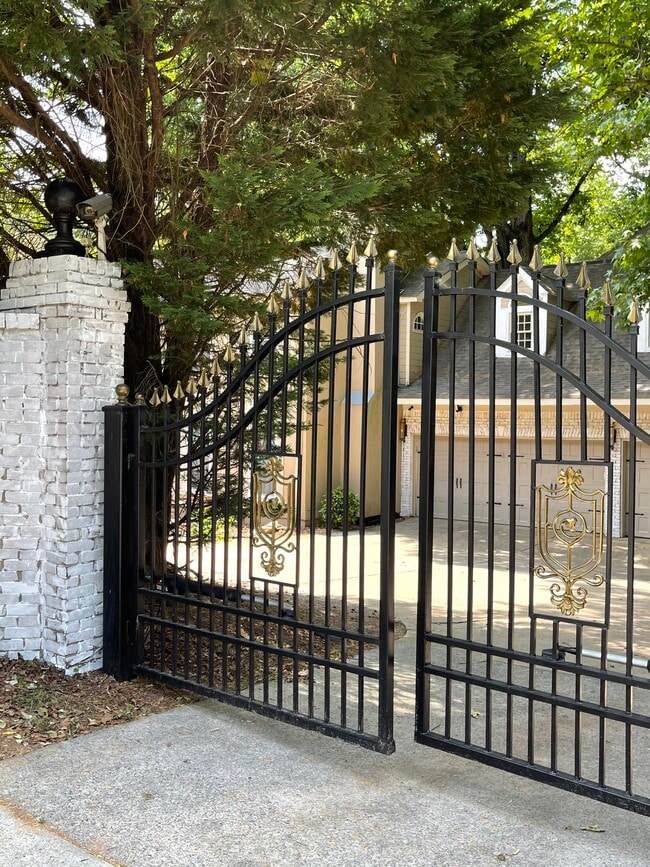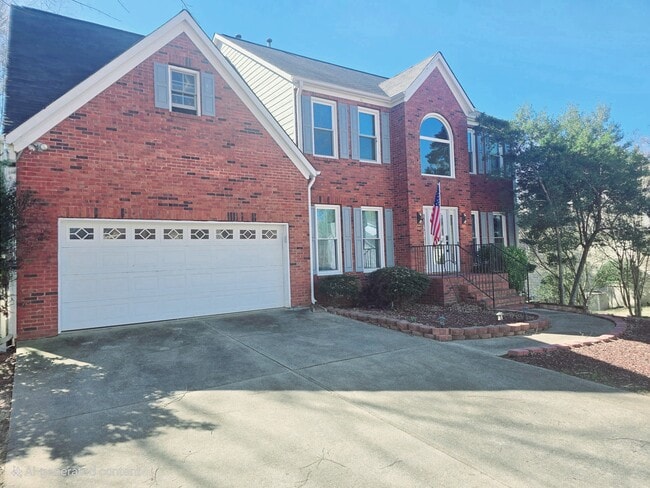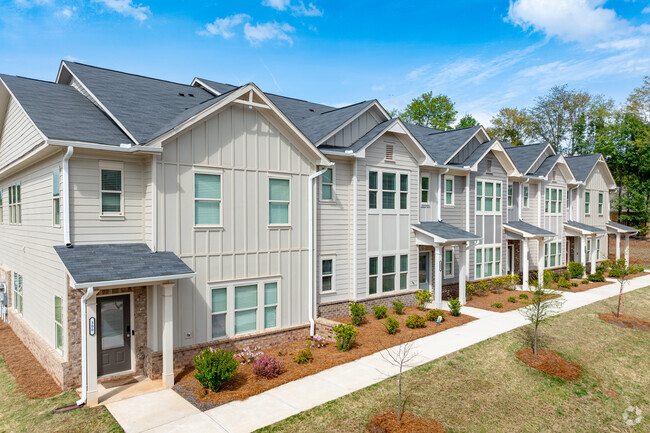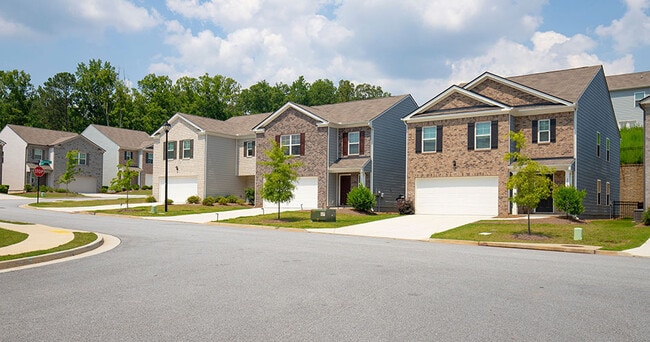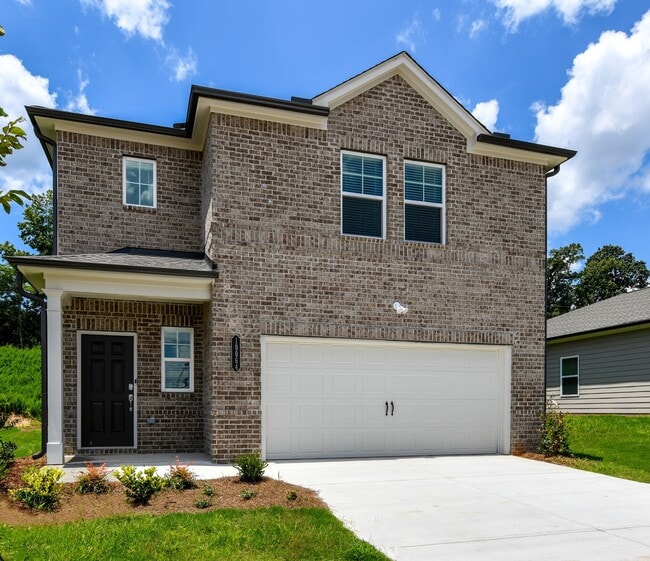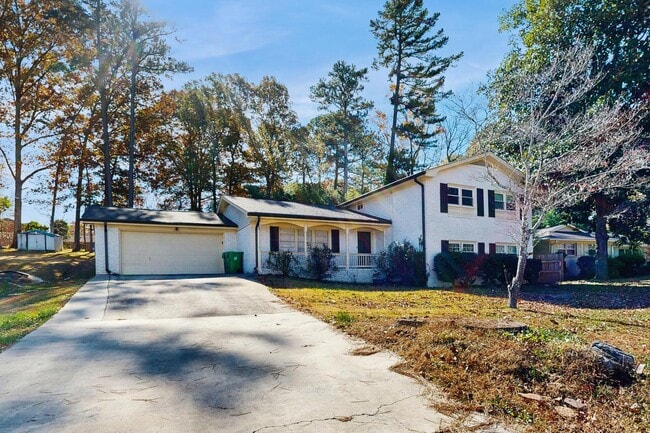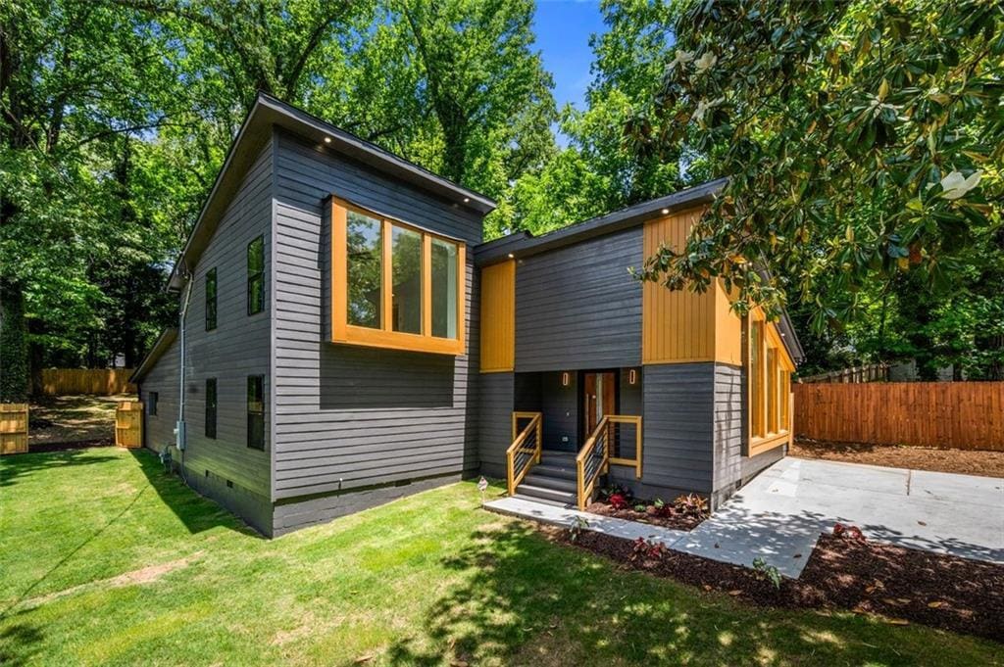2155 Venetian Dr SW
Atlanta, GA 30311
-
Bedrooms
4
-
Bathrooms
3
-
Square Feet
3,775 sq ft
-
Available
Available Now
Highlights
- Golf Course Community
- City View
- Midcentury Modern Architecture
- Dining Room Seats More Than Twelve
- Deck
- Property is near public transit

About This Home
Stunning Mid-Century Modern Gem in Adams Park! Welcome to this beautifully reimagined mid-century modern masterpiece,nestled in the sought-after Adams Park neighborhood. Fully renovated and styled like new construction,this home blends timeless architecture with today’s luxury finishes. Step inside to find soaring ceilings and an abundance of natural light,creating a bright and airy atmosphere. The chef’s kitchen is a showstopper—featuring sleek quartz countertops,a striking waterfall island,and high-end finishes perfect for cooking and entertaining. The expansive owner’s suite offers a true retreat,complete with a custom walk-in closet and a spa inspired bathroom featuring a deep soaking tub,ideal for unwinding at the end of the day. An additional private en-suite bedroom makes the perfect space for in-laws,teens,or guests—offering both comfort and privacy. Step outside into the massive backyard,ideal for family fun,entertaining,or even adding a pool to create your dream outdoor oasis. Location Perks: Walk to the Beltline,Walk to breweries,restaurants,shopping and Golf Course. Just minutes from the exciting West End Mall redevelopment. Don't miss your chance to own a piece of mid-century modern elegance in one of Atlanta’s fastest-growing communities. Schedule your private tour today and experience the charm for yourself! Home is also listed for sale FMLS#7659988
2155 Venetian Dr SW is a house located in Fulton County and the 30311 ZIP Code. This area is served by the Atlanta Public Schools attendance zone.
Home Details
Home Type
Year Built
Basement
Bedrooms and Bathrooms
Home Design
Home Security
Interior Spaces
Kitchen
Laundry
Listing and Financial Details
Location
Lot Details
Outdoor Features
Parking
Schools
Utilities
Views
Community Details
Overview
Pet Policy
Recreation
Contact
- Listed by CHAQUEVA ROBINSON | Bailey & Hunter,LLC.
- Phone Number
- Contact
-
Source
 First Multiple Listing Service, Inc.
First Multiple Listing Service, Inc.
- Dishwasher
- Disposal
- Microwave
- Range
- Refrigerator
Atlanta, Georgia is one of the most well-known cities in the country, recognized for its Southern charm and modern sophistication. This city is full of surprises – from towering skyscrapers to historic, brick-lined sidewalks, Atlanta has it all. Atlanta’s economy is remarkably diverse. It’s a major transportation hub and is home to the world’s busiest airport, Hartsfield-Jackson Atlanta International. This booming metropolis is the third most popular filming destination with several major movie studios, and is a communications hub with CNN, Cox Enterprises, the Weather Channel, and Turner Broadcasting.
The city of Atlanta is one of the fastest-growing tech hubs in the nation as well. Fortune 500 companies thrive here, with headquarters including Delta Airlines, UPS, Coca-Cola, and Home Depot. Universities that call Atlanta home include Georgia State University, Georgia Tech, Clark Atlanta University, and Emory University.
Learn more about living in Atlanta| Colleges & Universities | Distance | ||
|---|---|---|---|
| Colleges & Universities | Distance | ||
| Drive: | 8 min | 4.0 mi | |
| Drive: | 9 min | 4.2 mi | |
| Drive: | 9 min | 4.2 mi | |
| Drive: | 12 min | 4.2 mi |
 The GreatSchools Rating helps parents compare schools within a state based on a variety of school quality indicators and provides a helpful picture of how effectively each school serves all of its students. Ratings are on a scale of 1 (below average) to 10 (above average) and can include test scores, college readiness, academic progress, advanced courses, equity, discipline and attendance data. We also advise parents to visit schools, consider other information on school performance and programs, and consider family needs as part of the school selection process.
The GreatSchools Rating helps parents compare schools within a state based on a variety of school quality indicators and provides a helpful picture of how effectively each school serves all of its students. Ratings are on a scale of 1 (below average) to 10 (above average) and can include test scores, college readiness, academic progress, advanced courses, equity, discipline and attendance data. We also advise parents to visit schools, consider other information on school performance and programs, and consider family needs as part of the school selection process.
View GreatSchools Rating Methodology
Data provided by GreatSchools.org © 2025. All rights reserved.
Transportation options available in Atlanta include Oakland City, located 2.1 miles from 2155 Venetian Dr SW. 2155 Venetian Dr SW is near Hartsfield - Jackson Atlanta International, located 9.6 miles or 18 minutes away.
| Transit / Subway | Distance | ||
|---|---|---|---|
| Transit / Subway | Distance | ||
|
|
Drive: | 4 min | 2.1 mi |
|
|
Drive: | 7 min | 3.5 mi |
|
|
Drive: | 9 min | 3.7 mi |
|
|
Drive: | 7 min | 3.7 mi |
|
|
Drive: | 10 min | 5.1 mi |
| Commuter Rail | Distance | ||
|---|---|---|---|
| Commuter Rail | Distance | ||
|
|
Drive: | 17 min | 9.1 mi |
| Airports | Distance | ||
|---|---|---|---|
| Airports | Distance | ||
|
Hartsfield - Jackson Atlanta International
|
Drive: | 18 min | 9.6 mi |
Time and distance from 2155 Venetian Dr SW.
| Shopping Centers | Distance | ||
|---|---|---|---|
| Shopping Centers | Distance | ||
| Walk: | 13 min | 0.7 mi | |
| Walk: | 16 min | 0.9 mi | |
| Drive: | 3 min | 1.1 mi |
| Parks and Recreation | Distance | ||
|---|---|---|---|
| Parks and Recreation | Distance | ||
|
Cascade Springs Nature Preserve
|
Drive: | 3 min | 1.6 mi |
|
West Atlanta Watershed Alliance (WAWA)
|
Drive: | 5 min | 2.1 mi |
|
Atlanta BeltLine Southwest Connector Spur Trail
|
Drive: | 5 min | 2.2 mi |
|
Park Pride
|
Drive: | 9 min | 5.0 mi |
|
The Georgia Capitol Museum
|
Drive: | 10 min | 5.5 mi |
| Hospitals | Distance | ||
|---|---|---|---|
| Hospitals | Distance | ||
| Drive: | 11 min | 5.9 mi | |
| Drive: | 12 min | 6.6 mi | |
| Drive: | 13 min | 7.0 mi |
| Military Bases | Distance | ||
|---|---|---|---|
| Military Bases | Distance | ||
| Drive: | 7 min | 3.1 mi | |
| Drive: | 28 min | 14.2 mi |
You May Also Like
Similar Rentals Nearby
-
-
-
-
-
1 / 58
-
-
-
-
-
What Are Walk Score®, Transit Score®, and Bike Score® Ratings?
Walk Score® measures the walkability of any address. Transit Score® measures access to public transit. Bike Score® measures the bikeability of any address.
What is a Sound Score Rating?
A Sound Score Rating aggregates noise caused by vehicle traffic, airplane traffic and local sources
