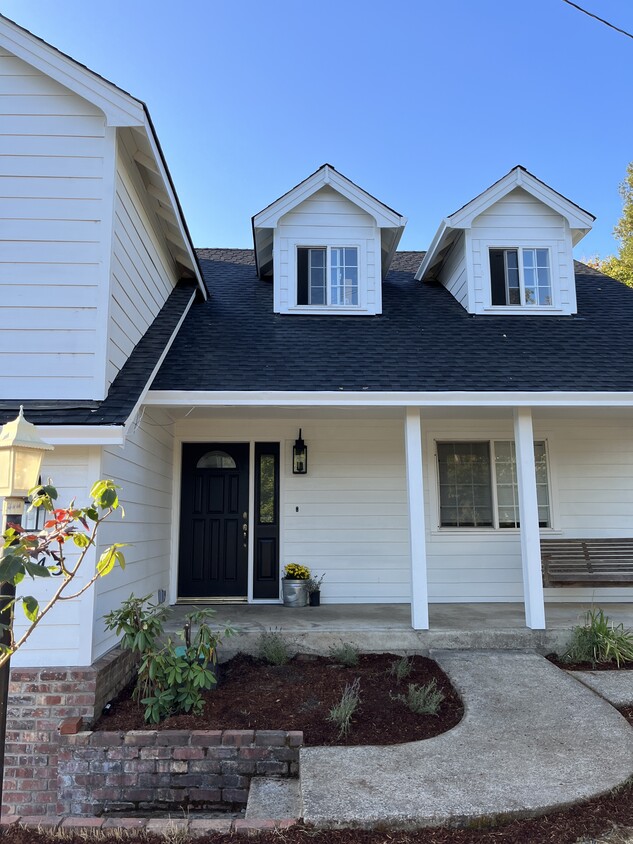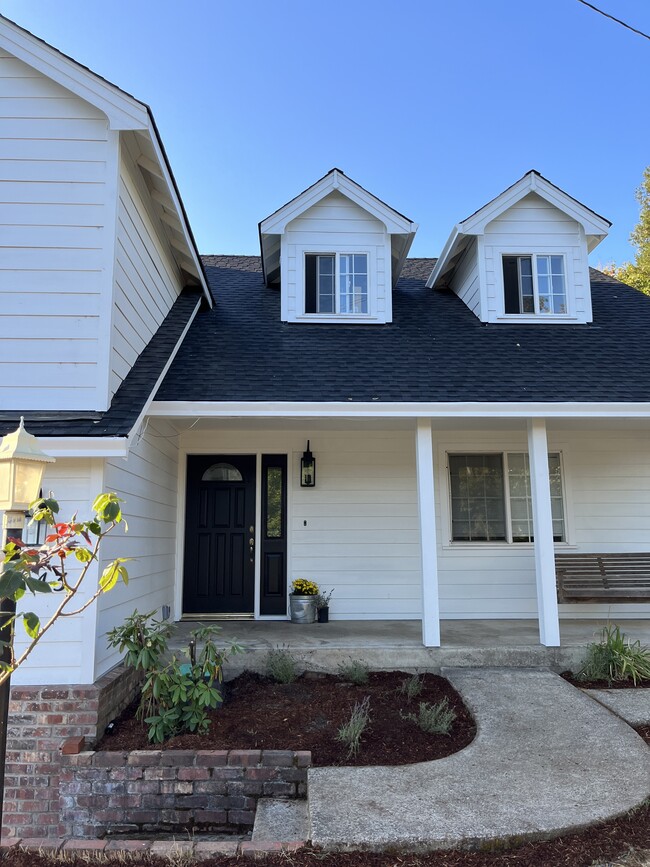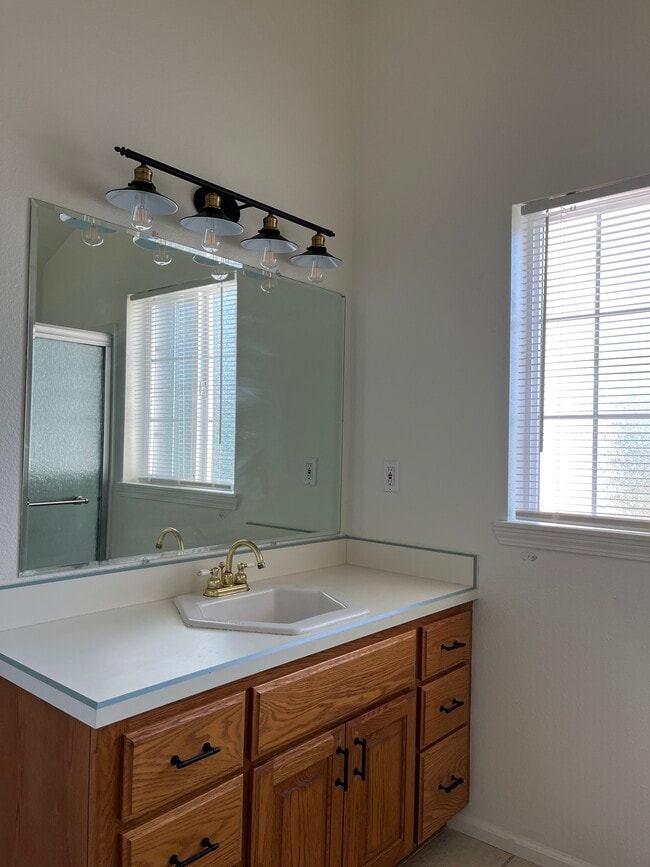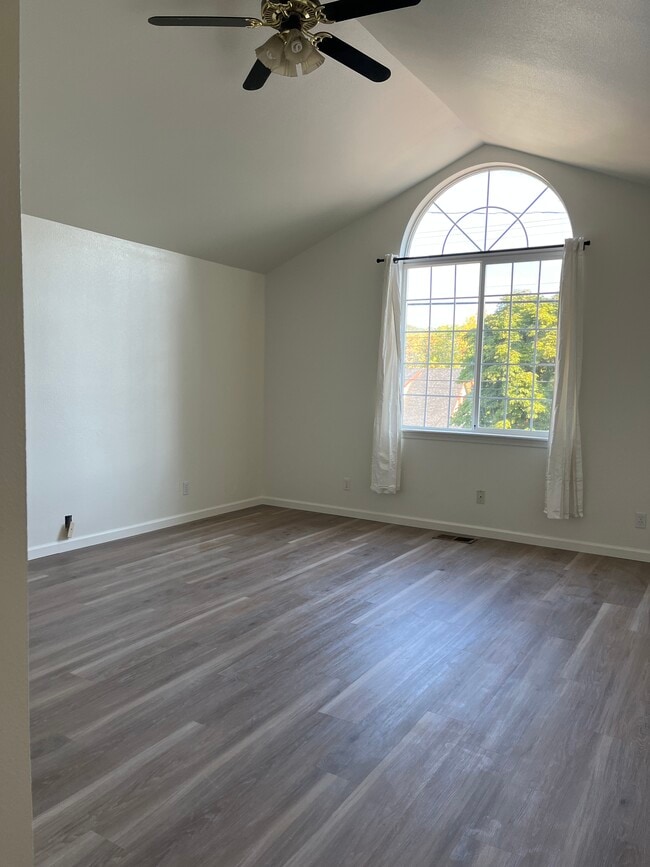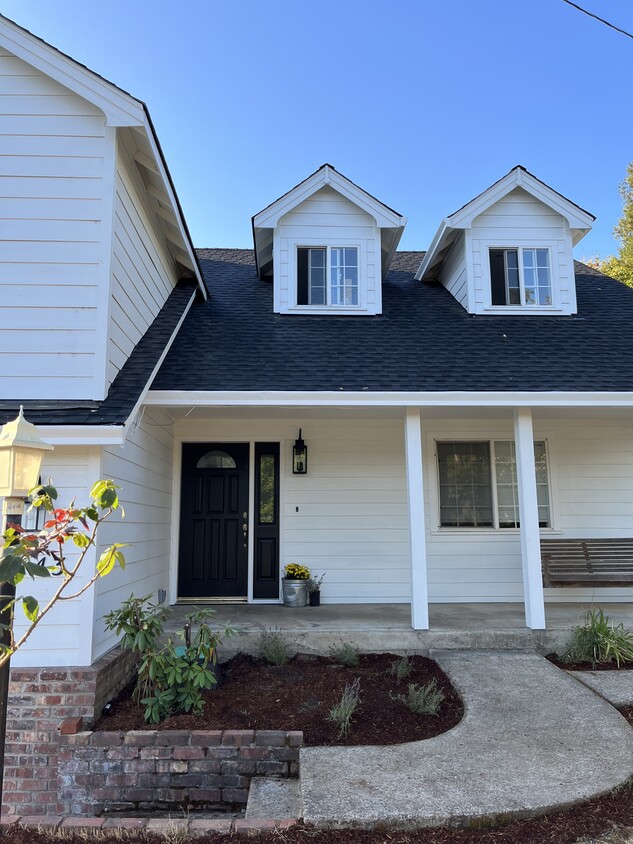2143 SE Douglas Ave Unit Main House
Roseburg, OR 97470
-
Bedrooms
3
-
Bathrooms
2.5
-
Square Feet
1,700 sq ft
-
Available
Available Now
Highlights
- Patio
- Walk-In Closets
- Hardwood Floors
- Yard
- Smoke Free
- Deck

About This Home
For Rent: Charming 3-Bedroom Farmhouse-Style Home Welcome to your new home! This beautifully updated 3-bedroom, 2.5-bathroom farmhouse-style residence blends comfort and charm in every detail. Step inside to find brand-new vinyl plank flooring throughout, fresh paint, and stylish new light fixtures that brighten every room. The spacious master bedroom features a walk-in closet and an en-suite master bath, offering a private retreat after a long day. Enjoy the flexibility of a main-floor office, perfect for remote work or easily used as a cozy family room. The large eat-in kitchen boasts warm oak cabinetry, a pantry, and plenty of space for casual meals. For more formal occasions, a dedicated dining room is ready for entertaining. Outdoors, relax on the classic front porch with a swing, or enjoy the spacious front and back yards — including garden boxes ready for planting. A shared laundry room with washer and dryer adds convenience, and the attached 2-car garage provides ample storage and parking. This home offers timeless appeal with modern updates — perfect for anyone seeking comfort, space, and a touch of country charm. Highlights: 3 Bedrooms | 2.5 Bathrooms New flooring, paint, and lighting throughout Spacious master suite with walk-in closet Main-floor office/flex room Large eat-in kitchen with pantry Formal dining room 2-car garage Shared laundry room with washer/dryer Front porch with swing, garden boxes in back yard Don’t miss the chance to make this charming home yours — schedule a showing today!
For Rent: Charming 3-Bedroom Farmhouse-Style Home Welcome to your new home! This beautifully updated 3-bedroom, 2.5-bathroom farmhouse-style residence blends comfort and charm in every detail. Step inside to find brand-new vinyl plank flooring throughout, fresh paint, and stylish new light fixtures that brighten every room. The spacious master bedroom features a walk-in closet and an en-suite master bath, offering a private retreat after a long day. Enjoy the flexibility of a main-floor office, perfect for remote work or easily used as a cozy family room. The large eat-in kitchen boasts warm oak cabinetry, a pantry, and plenty of space for casual meals. For more formal occasions, a dedicated dining room is ready for entertaining. Outdoors, relax on the classic front porch with a swing, or enjoy the spacious front and back yards — including garden boxes ready for planting. A shared laundry room with washer and dryer adds convenience, and the attached 2-car garage provides ample storage and parking. This home offers timeless appeal with modern updates — perfect for anyone seeking comfort, space, and a touch of country charm. Highlights: 3 Bedrooms | 2.5 Bathrooms New flooring, paint, and lighting throughout Spacious master suite with walk-in closet Main-floor office/flex room Large eat-in kitchen with pantry Formal dining room 2-car garage Shared laundry room with washer/dryer Front porch with swing, garden boxes in back yard Don’t miss the chance to make this charming home yours — schedule a showing today!
2143 SE Douglas Ave is an apartment community located in Douglas County and the 97470 ZIP Code.
Apartment Features
Washer/Dryer
Air Conditioning
Dishwasher
Hardwood Floors
Walk-In Closets
Granite Countertops
Microwave
Refrigerator
Highlights
- Washer/Dryer
- Air Conditioning
- Heating
- Ceiling Fans
- Smoke Free
- Cable Ready
- Storage Space
- Tub/Shower
- Handrails
- Sprinkler System
- Framed Mirrors
- Vacuum System
Kitchen Features & Appliances
- Dishwasher
- Disposal
- Ice Maker
- Granite Countertops
- Pantry
- Eat-in Kitchen
- Kitchen
- Microwave
- Oven
- Range
- Refrigerator
Model Details
- Hardwood Floors
- Carpet
- Tile Floors
- Dining Room
- Family Room
- Office
- Walk-In Closets
- Linen Closet
- Double Pane Windows
- Large Bedrooms
Fees and Policies
The fees below are based on community-supplied data and may exclude additional fees and utilities.
- Dogs Allowed
-
Fees not specified
-
Weight limit--
-
Pet Limit--
- Parking
-
Garage--
Details
Utilities Included
-
Gas
-
Water
-
Electricity
-
Heat
-
Trash Removal
-
Sewer
-
Air Conditioning
Lease Options
-
0 - 12 Month Leases
Property Information
-
Built in 1995
-
4 units
Contact
- Phone Number
- Contact
Roseburg is a small city on the banks of the South Umpqua River in southwest Oregon. Historically a lumber town, Roseburg is a relatively secluded community just a stone’s throw from Umpqua National Forest. The small-town aesthetic is complemented beautifully by the surrounding mountains, forests, and rivers, which offer endless opportunities to explore the region’s natural landscape.
The city itself features huge greenspaces like Stewart Park and River Front Park, plus the popular Roseburg Municipal Golf Course. The historic downtown district is packed with local favorites like the Cascadian Coffee Company, Old Soul Pizza, and McMenamins Roseburg Station Pub, all within a setting of vintage architecture and charming storefronts. The rental market features dozens of options to fit any taste or budget, with a wide range of affordable apartments, condos, and single-family houses.
Learn more about living in Roseburg- Washer/Dryer
- Air Conditioning
- Heating
- Ceiling Fans
- Smoke Free
- Cable Ready
- Storage Space
- Tub/Shower
- Handrails
- Sprinkler System
- Framed Mirrors
- Vacuum System
- Dishwasher
- Disposal
- Ice Maker
- Granite Countertops
- Pantry
- Eat-in Kitchen
- Kitchen
- Microwave
- Oven
- Range
- Refrigerator
- Hardwood Floors
- Carpet
- Tile Floors
- Dining Room
- Family Room
- Office
- Walk-In Closets
- Linen Closet
- Double Pane Windows
- Large Bedrooms
- Laundry Facilities
- Patio
- Porch
- Deck
- Yard
- Lawn
2143 SE Douglas Ave Unit Main House Photos
-
Front Porch
-
-
Master Bathroom
-
Master bathroom
-
Large Master Bedroom. Vaulted Cieling fan. Walk-In closet.
-
Master walk-in closet.
-
Hall bathroom.
-
1/2 bath.
-
View of living room from Front door. (Coat closet)
What Are Walk Score®, Transit Score®, and Bike Score® Ratings?
Walk Score® measures the walkability of any address. Transit Score® measures access to public transit. Bike Score® measures the bikeability of any address.
What is a Sound Score Rating?
A Sound Score Rating aggregates noise caused by vehicle traffic, airplane traffic and local sources
