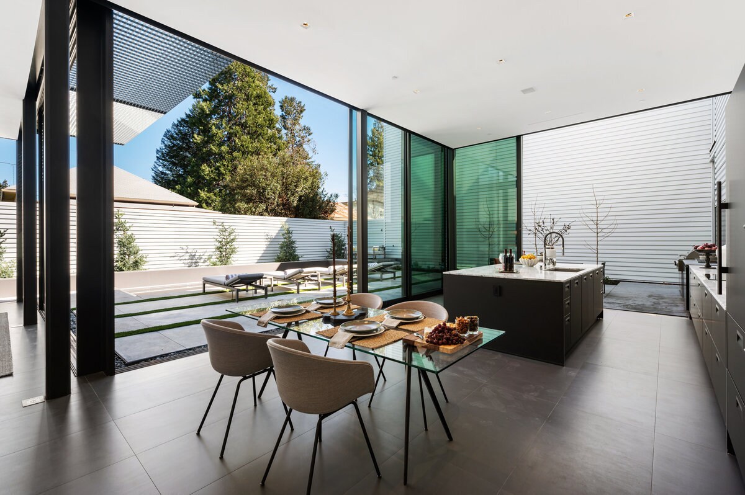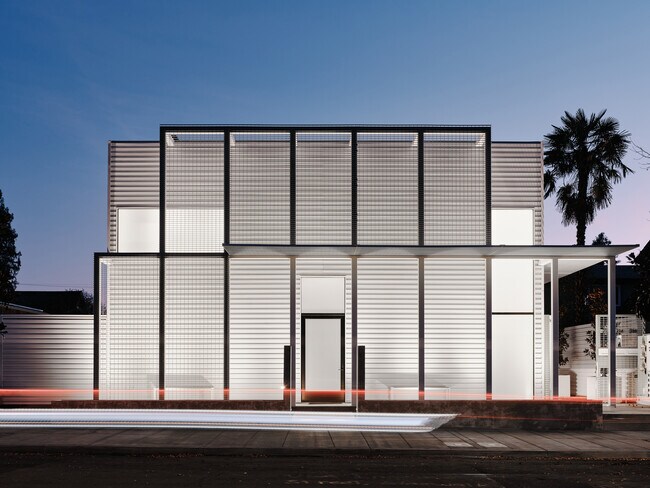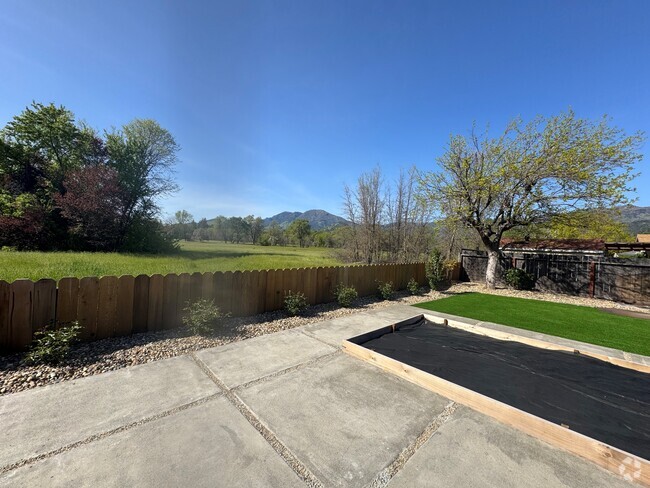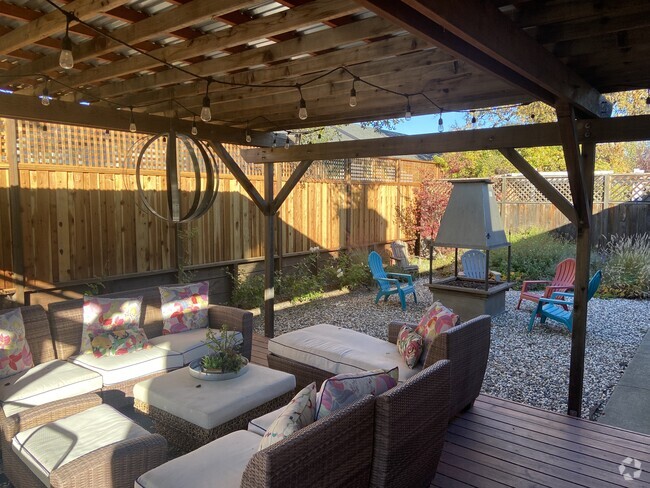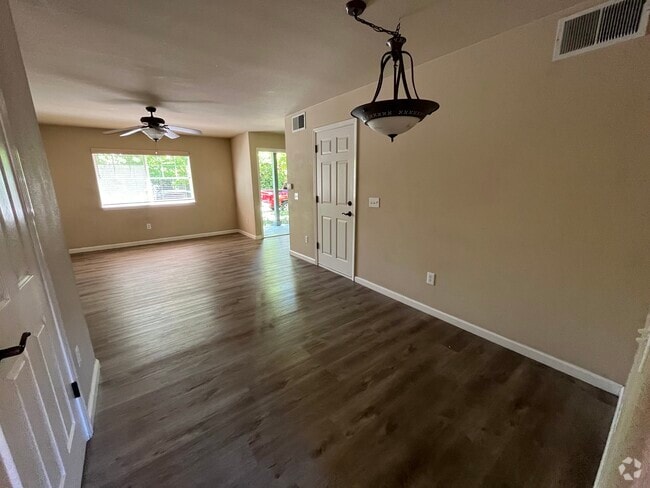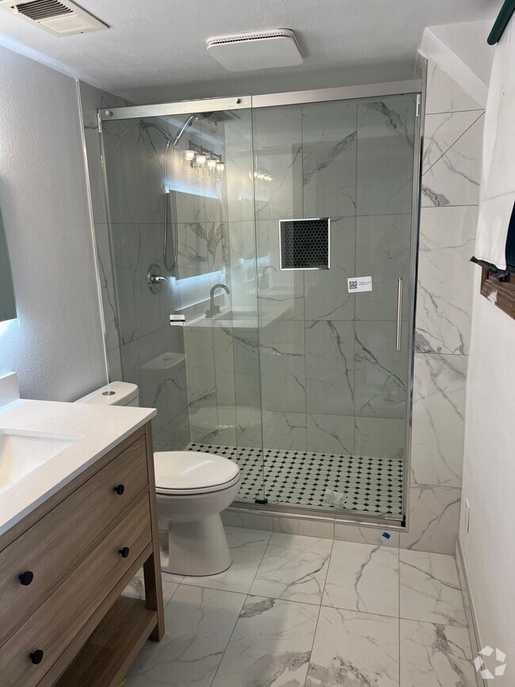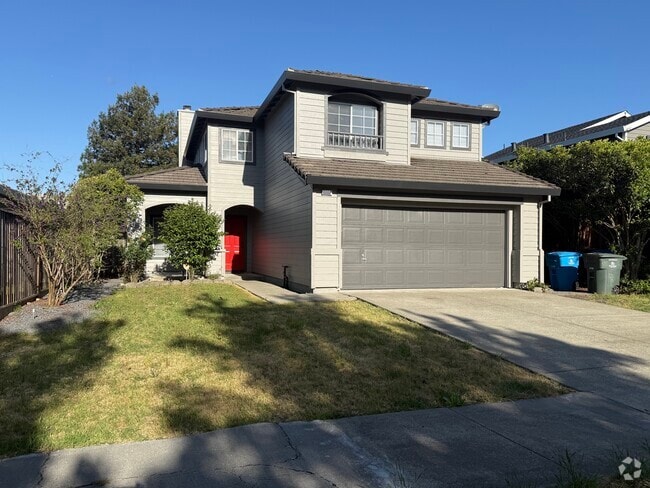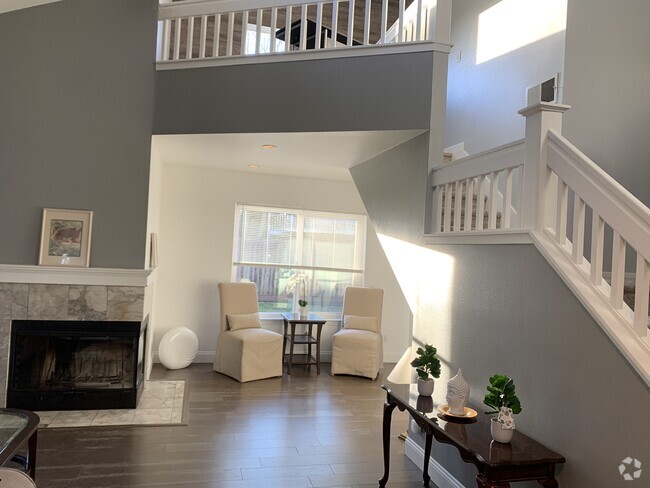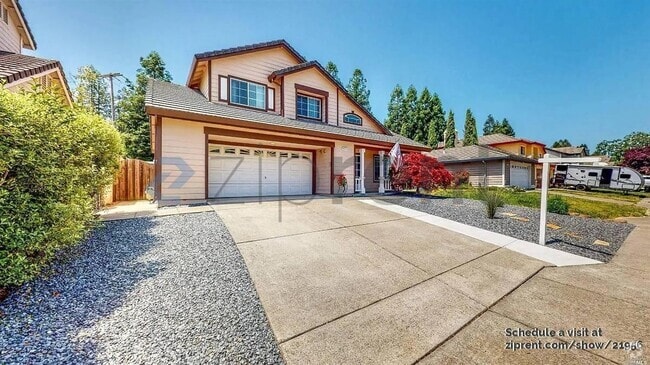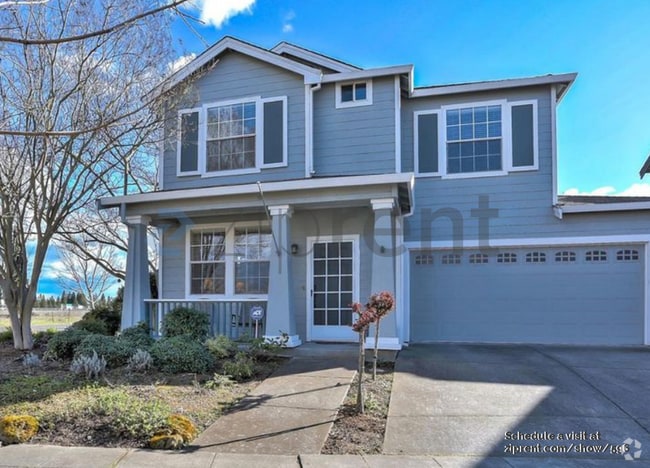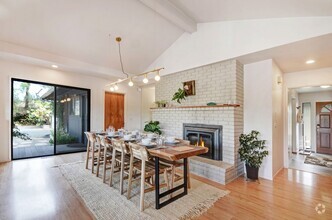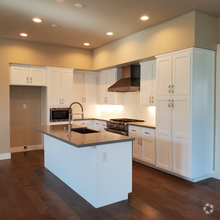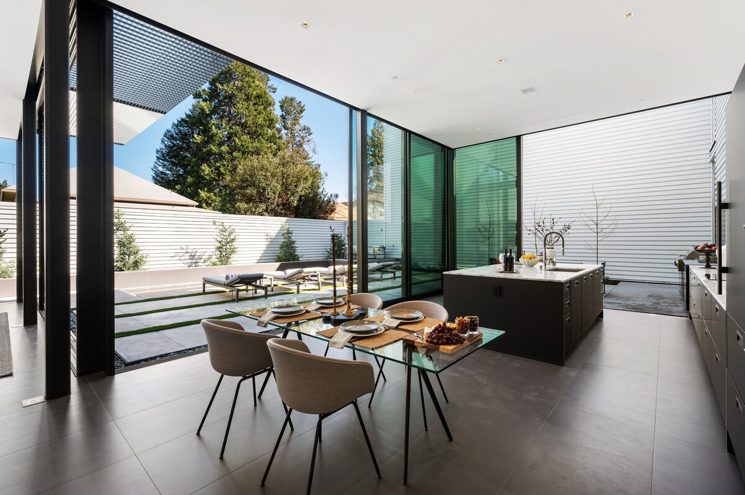214 Tucker St
Healdsburg, CA 95448

Check Back Soon for Upcoming Availability
| Beds | Baths | Average SF |
|---|---|---|
| 3 Bedrooms 3 Bedrooms 3 Br | 2.5 Baths 2.5 Baths 2.5 Ba | 2,200 SF |
Fees and Policies
The fees below are based on community-supplied data and may exclude additional fees and utilities.
- Dogs Allowed
-
Fees not specified
- Cats Allowed
-
Fees not specified
- Parking
-
Garage--
Details
Utilities Included
-
Gas
-
Water
-
Electricity
-
Heat
-
Trash Removal
-
Sewer
-
Cable
-
Air Conditioning
Property Information
-
Furnished Units Available
About This Property
Fully equipped 3 bedrooms & 2.5 bathrooms. Expansive indoor & outdoor downstairs living & dining areas. The pool, outdoor kitchen and outdoor patios are separated from the indoor living areas by sliding 13' glass panels. An office overlooks the private outdoor area. This home features Wolf & Sub-Zero appliances, built-in Sonos speakers, & a remote-controlled fireplace. 2 blocks from Healdsburg's central plaza. Construction completed January 2022. | Two blocks from downtown Healdsburg’s central Plaza and approximately seventy miles north of San Francisco, the Glass Pavilions sit at the crux of the Russian River Valley, Dry Creek Valley, and Alexander Valley viticultural areas. The property is located within steps of Michelin-starred restaurants, numerous tasting rooms and taquerias. Sonoma County’s most breathtaking wineries lie a short drive away. | Celebrated architect Stanley Saitowitz and Natoma Architects Inc. designed The Glass Pavilions, comprised of two buildings, 212 and 214 Tucker Street, with the balance of innovation and restraint for which they are revered. Tasteful minimalist design defines each home, from their tranquil bedrooms to their secluded courtyards. Floor-to-ceiling glass panels, each thirteen feet in height, slide away to unite indoor and outdoor spaces in a single, uninterrupted expanse. | Facade: Rigorously modern, with sharp lines and a rectilinear profile, the Glass Pavilions stand out as an architectural showpiece on a tidy and otherwise traditional street. Enter the Glass Pavilions through a gridded lattice—part portico, part redoubled façade—which provides both shade and privacy while defining the structure’s presentation to the street. Catching the light in lively patterns, this lattice makes for an especially arresting display when illuminated at night. | Sanctum: The Glass Pavilions were designed as completely private living environments. Every window and the entire courtyard of each home is out of sight from the other residence. High walls and greenery offer near total seclusion from neighboring properties as well, while translucent glass in the façade creates street-side privacy for the front townhouse. | Courtyard: The L-shaped footprint of each townhouse embraces a large and versatile courtyard, meeting the house at a floor-to-ceiling 13 foot wall of glass. This expanse of glazing draws sunlight, softened by latticed brise-soleil, into the ground floor rooms. The glass panels easily slide away, merging the entire open floor plan—living room, dining room, and kitchen—with the courtyard. Numerous possible configurations of the glass walls afford distinct ways of enjoying the home, whether with guests, as a family, or in solitude. The courtyards have been designed for comfort throughout the year. Concrete paving, a swimming pool running the patio’s length, large contemporary gas barbeque, and the aforementioned brise-soleil all moderate the temperature on warmer days. That same pavement and water feature radiate warmth into the evening air. | Dine: An open floor plan allows the kitchen and dining area to flow seamlessly into one another. Marble counters add a sumptuousness in keeping with the focus and restraint maintained throughout the residence. Refrigeration by Sub-Zero and a range and ovens by Wolf will satisfy the most demanding chef. Beyond the floor-to-ceiling glass, the marble counter continues, extending the kitchen outdoors to a high-output gas grill in the adjacent courtyard. Beneath the shelter of a brise-soleil, the outdoor dining table offers a further way to enjoy Sonoma’s hospitable climate. | Lounge: With its austere Miesian style and southern and eastern exposure, the living room is a blank canvas for the play of natural light. Floor-to-ceiling sliding glass panels on two sides allow one to experience this space in contact with the open air, unified with the courtyard and but a step away from the heated pool. The free-standing gas hearth can transform this room yet again, creating a sense of enclosure and warmth. | Restore: With a half-bath downstairs for guests, the upstairs offers a completely private retreat. In all three bedrooms of each townhouse, sliding panels disappear into the walls to reveal floor-to-ceiling windows. Optimize both privacy and illumination with the dual system of screens and opaque window coverings. Air conditioning throughout the residences refreshes during warm spells in summer and fall, while heated floors provide a touch of comfort on the occasional brisk winter day. A partition wall demarcates the primary bedroom from its en-suite bath. Covered with a mirror on the bathroom side, it supports a vanity with dual sinks. A second full bathroom with shower services the other two bedrooms. A stacked, full size washer-dryer is tucked away in a closet off the main hallway upstairs. | This rental opportunity is ideal for a quiet creative retreat, an extended wine country experience, or a family transitioning to a permanent residence in the vicinity. | 214 Tucker is one of two homes within the Glass Pavilions. Please inquire about the possibility of listing both Glass Pavilions together for a total of 6 bedrooms. We are available to provide tours.
214 Tucker St is a house located in Sonoma County and the 95448 ZIP Code.
House Features
Washer/Dryer
Air Conditioning
Dishwasher
Fireplace
- Washer/Dryer
- Air Conditioning
- Fireplace
- Dishwasher
- Kitchen
- Range
- Dining Room
- Office
- Furnished
- Window Coverings
- Lounge
- Pool
- Gated
- Courtyard
- Grill
- Patio
Situated in the heart of Sonoma Wine Country along the Russian River, Healdsburg is a picturesque town surrounded by some of northern California’s finest regional wine appellations, including the Russian River Valley, Dry Creek Valley, Alexander Valley, and Chalk Hill. Wine enthusiasts naturally flock to Healdsburg, where they find plenty of tasting rooms and vineyards.
Healdsburg is also known for its walkable 19th-century style town plaza, which is ripe with eclectic shops, art galleries, and farm-to-table restaurants in ornate buildings amid lush scenery. Healdsburg’s surroundings are undeniably beautiful, where rolling hills are covered in redwoods and numerous state parks are a short drive away. Outdoor activities are plentiful as well, with many opportunities for hiking, biking, camping, canoeing, swimming, boating, and riding in hot air balloons. Healdsburg is less than an hour’s drive from California’s beaches and mountains, each offering even more recreational opportunities.
Learn more about living in Healdsburg- Washer/Dryer
- Air Conditioning
- Fireplace
- Dishwasher
- Kitchen
- Range
- Dining Room
- Office
- Furnished
- Window Coverings
- Lounge
- Gated
- Courtyard
- Grill
- Patio
- Pool
| Colleges & Universities | Distance | ||
|---|---|---|---|
| Colleges & Universities | Distance | ||
| Drive: | 20 min | 14.0 mi | |
| Drive: | 32 min | 24.1 mi | |
| Drive: | 40 min | 29.3 mi | |
| Drive: | 85 min | 54.7 mi |
You May Also Like
Similar Rentals Nearby
What Are Walk Score®, Transit Score®, and Bike Score® Ratings?
Walk Score® measures the walkability of any address. Transit Score® measures access to public transit. Bike Score® measures the bikeability of any address.
What is a Sound Score Rating?
A Sound Score Rating aggregates noise caused by vehicle traffic, airplane traffic and local sources
