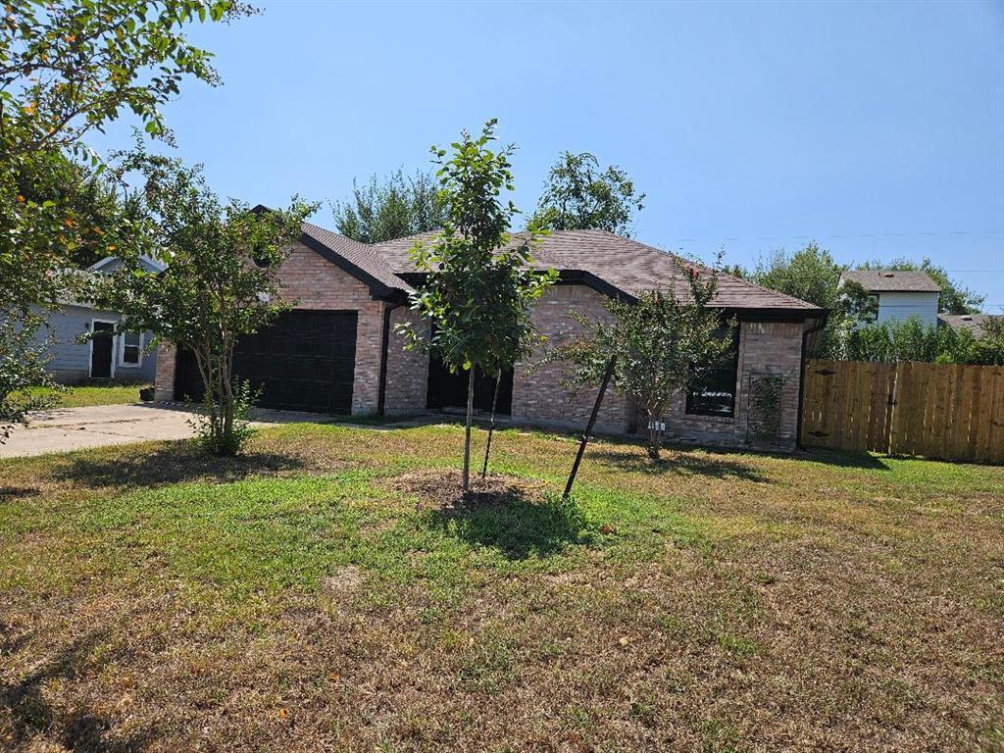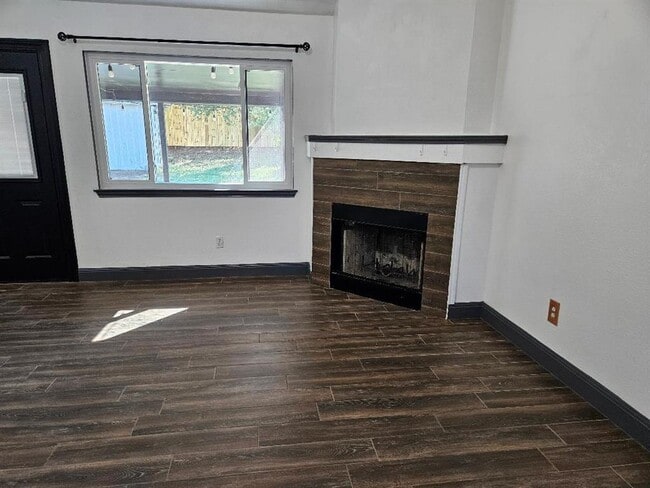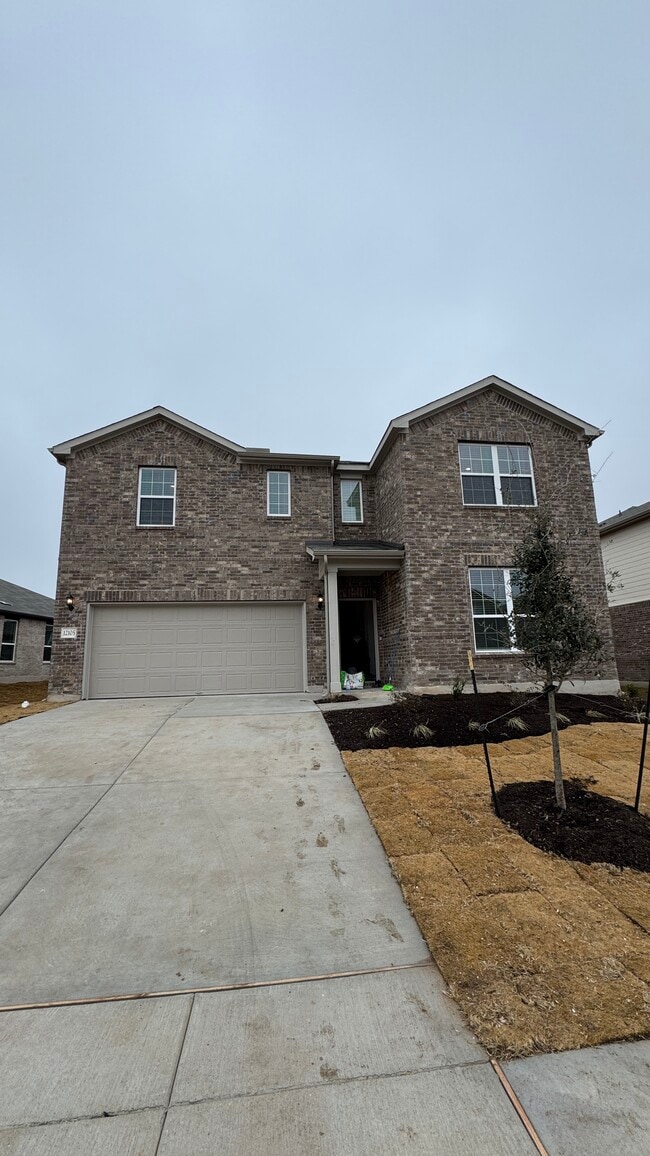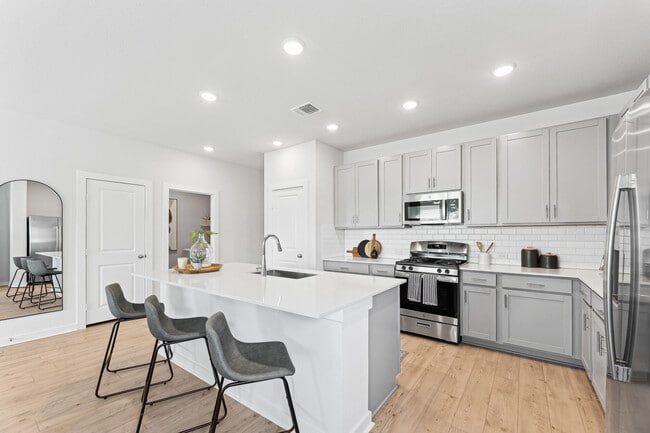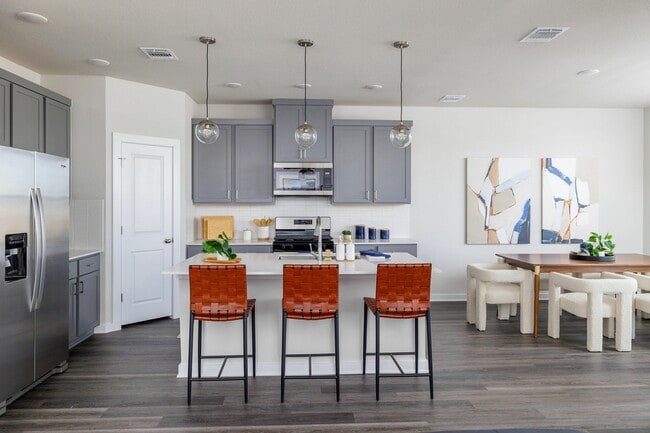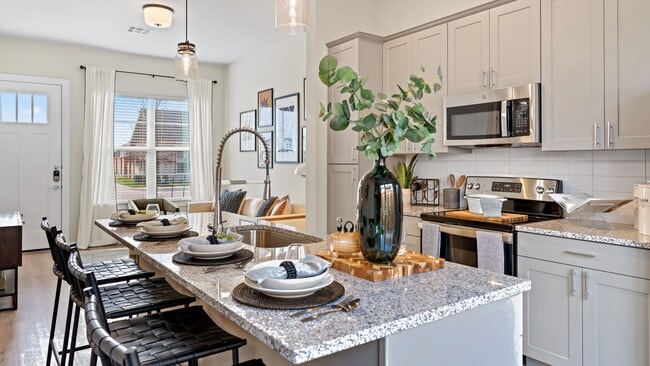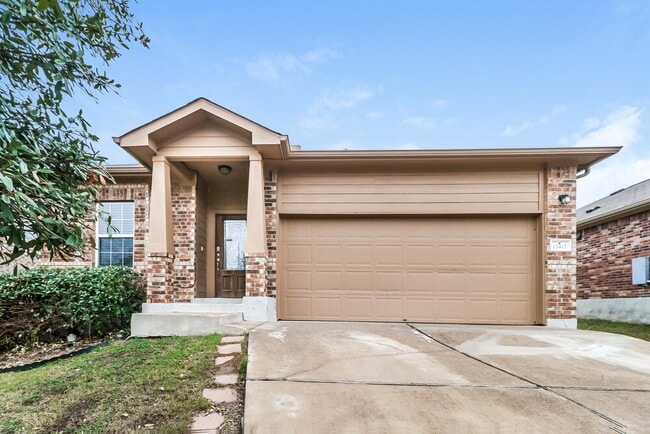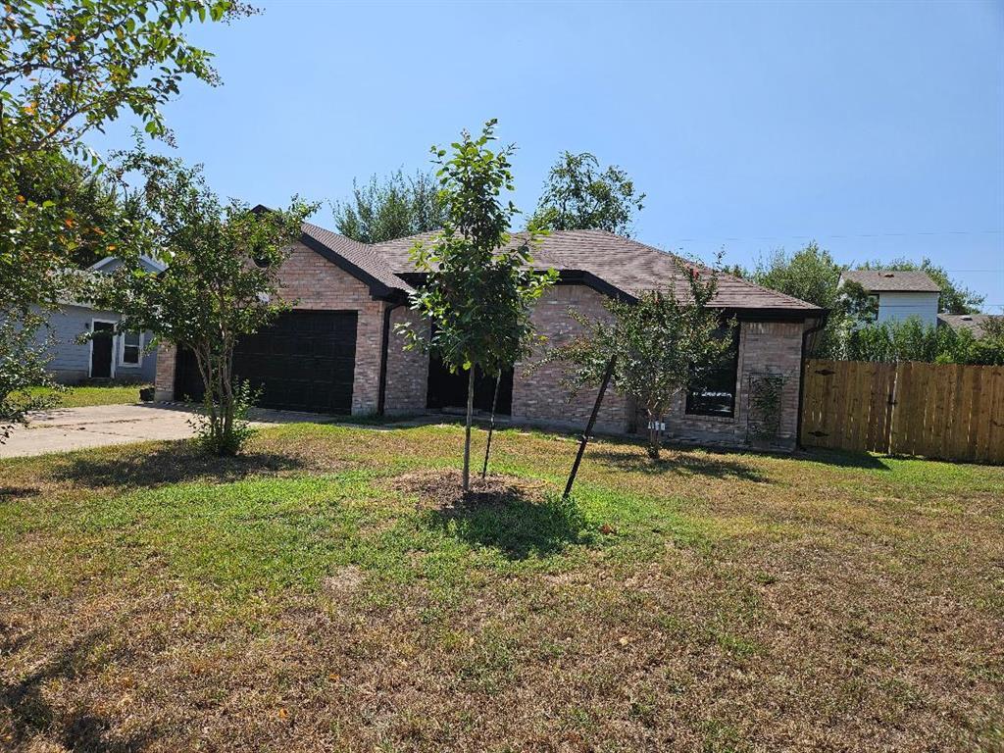214 Maple Ln
Elgin, TX 78621
-
Bedrooms
4
-
Bathrooms
2
-
Square Feet
1,411 sq ft
-
Available
Available Now
Highlights
- Open Floorplan
- Vaulted Ceiling
- Wood Flooring
- Covered Patio or Porch
- Breakfast Area or Nook
- Stainless Steel Appliances

About This Home
Tucked away at 214 Maple LN, Elgin, TX 78621, this single-family residence is ready to welcome you with open arms and a freshly swept porch – it's more than just a house; it's an inviting home! Imagine cozy evenings in the living room, where the vaulted ceiling creates a sense of airy spaciousness and the fireplace crackles with warmth, telling tales of laughter and shared moments, while the kitchen stands ready for culinary adventures, boasting shaker cabinets and a peninsula practically begging for impromptu breakfasts and late-night chats over steaming mugs. The backsplash adds a touch of pizzazz, promising easy cleanup after even the most enthusiastic cooking experiments. With four bedrooms, there's room for everyone to spread out and claim their own personal haven, and the two bathrooms mean no more morning traffic jams! The walk-in closet offers an opportunity to organize your wardrobe with flair and maybe even start a shoe collection (or two!). Outside, the fenced backyard is your blank canvas for creating an outdoor oasis, perhaps with a hammock strung between trees and twinkle lights shimmering as the sun sets, while the patio beckons for al fresco dinners and the shed stands ready to house your gardening tools and keep your outdoor space looking spick-and-span. The two-car garage provides shelter for your vehicles and extra storage, ensuring that everything has its place. Built in 1998, this Elgin gem is waiting to become the backdrop for your life's next chapter.
214 Maple Ln is a house located in Bastrop County and the 78621 ZIP Code. This area is served by the Elgin Independent attendance zone.
Home Details
Home Type
Year Built
Bedrooms and Bathrooms
Flooring
Home Design
Home Security
Interior Spaces
Kitchen
Laundry
Listing and Financial Details
Lot Details
Outdoor Features
Parking
Schools
Utilities
Community Details
Overview
Pet Policy
Fees and Policies
The fees below are based on community-supplied data and may exclude additional fees and utilities.
- Dogs Allowed
-
Fees not specified
- Cats Allowed
-
Fees not specified
Contact
- Listed by Jeanette Shelby | Jeanette Shelby, Realtors
- Phone Number
- Contact
-
Source
 Austin Board of REALTORS®
Austin Board of REALTORS®
- Dishwasher
- Refrigerator
- Hardwood Floors
Known as the Sausage Capital of Texas, Elgin is a suburb 30 minutes east of Austin. The town is proud of its famous hot sausages and hosts the Hogeye Festival every year. Over 3 million pounds of sausage are produced annually in Elgin. The three-day celebration showcases a carnival, live music, dessert contests, art shows, street dances, car shows, and a BBQ cook-off.
Although this town is mainly known for its classic southern barbecue favorite, the town is also filled with history. Elgin is designated as a National Main Street Community by the National Trust for Historic Preservation. Explore the past by visiting the town’s historic architecture, murals, and barber shops. Learn about the town’s history and taste the town’s pride and joy at the Southside Market & Barbeque, which has been in place since 1882. This barbecue joint has daily meat specials and sells sauces, gift cards, and merchandise.
Learn more about living in Elgin| Colleges & Universities | Distance | ||
|---|---|---|---|
| Colleges & Universities | Distance | ||
| Drive: | 7 min | 4.0 mi | |
| Drive: | 35 min | 24.0 mi | |
| Drive: | 35 min | 24.7 mi | |
| Drive: | 37 min | 29.0 mi |
 The GreatSchools Rating helps parents compare schools within a state based on a variety of school quality indicators and provides a helpful picture of how effectively each school serves all of its students. Ratings are on a scale of 1 (below average) to 10 (above average) and can include test scores, college readiness, academic progress, advanced courses, equity, discipline and attendance data. We also advise parents to visit schools, consider other information on school performance and programs, and consider family needs as part of the school selection process.
The GreatSchools Rating helps parents compare schools within a state based on a variety of school quality indicators and provides a helpful picture of how effectively each school serves all of its students. Ratings are on a scale of 1 (below average) to 10 (above average) and can include test scores, college readiness, academic progress, advanced courses, equity, discipline and attendance data. We also advise parents to visit schools, consider other information on school performance and programs, and consider family needs as part of the school selection process.
View GreatSchools Rating Methodology
Data provided by GreatSchools.org © 2025. All rights reserved.
You May Also Like
Similar Rentals Nearby
-
-
-
-
1 / 23
-
-
-
-
-
-
What Are Walk Score®, Transit Score®, and Bike Score® Ratings?
Walk Score® measures the walkability of any address. Transit Score® measures access to public transit. Bike Score® measures the bikeability of any address.
What is a Sound Score Rating?
A Sound Score Rating aggregates noise caused by vehicle traffic, airplane traffic and local sources
