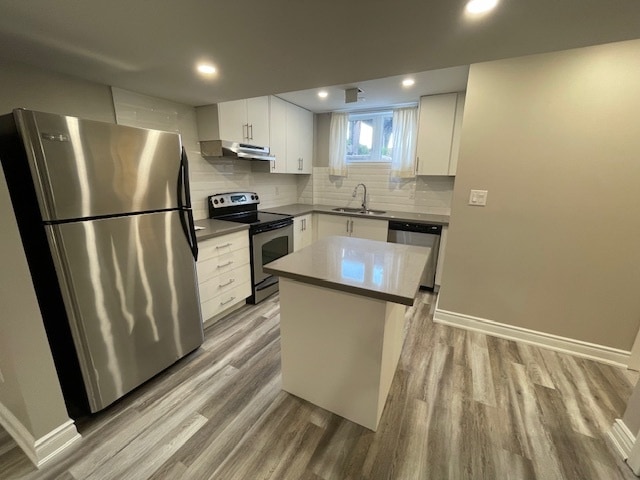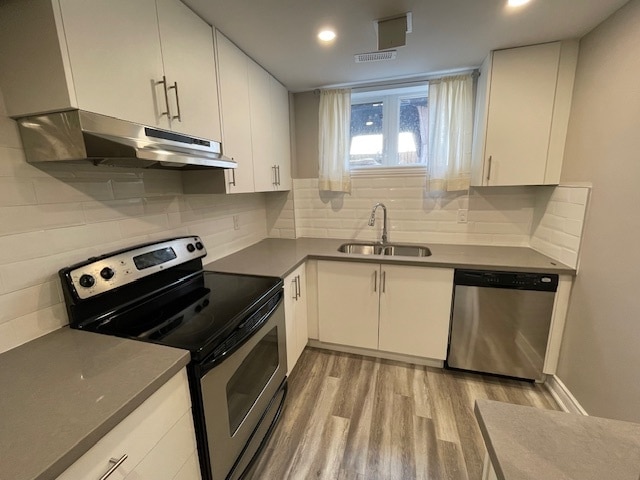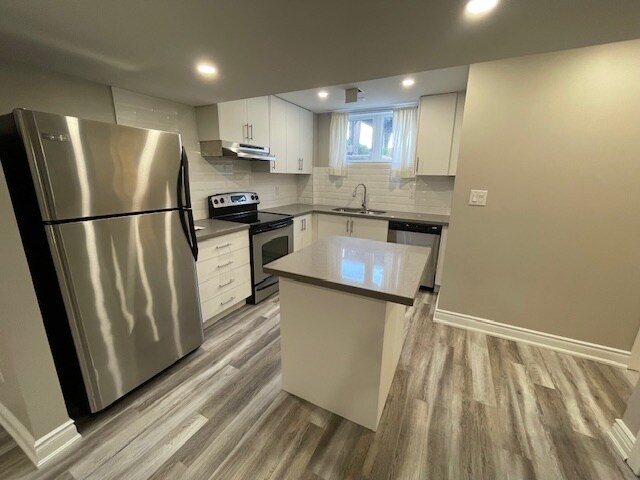214 Baldwin Dr Unit 214 Baldwin Drive 2
Cambridge, ON N3C 0B3
-
Bedrooms
1
-
Bathrooms
1
-
Square Feet
800 sq ft
-
Available
Available Sep 1
Highlights
- Walk-In Closets
- Basement
- Smoke Free
- Island Kitchen

About This Home
This gorgeous 1-bedroom, 1-bathroom legal basement apartment is available starting on September 1st in the Mill Pond Area in Hespeler. Ample pot lights throughout. Almost 800 sq ft. Private entrance. One parking space is available for an additional $50 per month in the shared driveway. Includes all utilities and internet. Minimum 1-year lease. First and last months' rent required along with a credit check. Features include: Kitchen - - Stainless Steel Appliances - Dishwasher - Quartz Countertops - Tiled Backsplash - Breakfast Island with Storage - Walk-in Pantry with Shelving and Ample Storage - Large Window Bathroom - - Large Vanity with Quartz Countertop and Ample Storage - Large Walk-In Shower Bedroom - - Walk-in Closet with Organizer - Large Window Laundry - - Stackable Washer and Dryer - Full-Size Laundry Tub with Pull Down Faucet Family Room (large enough to also fit an office or dinette) - - Hardwired Internet Connection - Small Window - Large Closet with Organizer Ideal location near the 401, 5 houses down from a bus stop, 20-minute walk through beautiful walking trails to downtown Hespeler where you'll find restaurants, breweries, banking, and more.
This gorgeous 1-bedroom, 1-bathroom legal basement apartment is available starting on September 1st in the Mill Pond Area in Hespeler. Ample pot lights throughout. Almost 800 sq ft. Private entrance. One parking space is available for an additional $50 per month in the shared driveway. Includes all utilities and internet. Minimum 1-year lease. First and last months' rent required. Features include: Kitchen - - Stainless Steel Appliances - Dishwasher - Quartz Countertops - Tiled Backsplash - Breakfast Island with Storage - Walk-in Pantry with Shelving and Ample Storage - Large Window Bathroom - - Large Vanity with Quartz Countertop and Ample Storage - Large Walk-In Shower Bedroom - - Walk-in Closet with Organizer - Large Window Laundry - - Stackable Washer and Dryer - Full-Size Laundry Tub with Pull Down Faucet Family Room (large enough to also fit an office or dinette) - - Hardwired Internet Connection - Small Window - Large Closet with Organizer Ideal location near the 401, 5 houses down from a bus stop, 20-minute walk through beautiful walking trails to downtown Hespeler where you'll find restaurants, breweries, banking, and more.
214 Baldwin Dr is an apartment located in Cambridge, ON and the N3C 0B3 Postal Code. This listing has rentals from C$1750
Apartment Features
Washer/Dryer
Air Conditioning
Dishwasher
High Speed Internet Access
Walk-In Closets
Island Kitchen
Granite Countertops
Refrigerator
Highlights
- High Speed Internet Access
- Wi-Fi
- Washer/Dryer
- Air Conditioning
- Heating
- Smoke Free
- Storage Space
- Sprinkler System
Kitchen Features & Appliances
- Dishwasher
- Granite Countertops
- Stainless Steel Appliances
- Pantry
- Island Kitchen
- Eat-in Kitchen
- Kitchen
- Oven
- Range
- Refrigerator
- Freezer
- Quartz Countertops
Model Details
- Tile Floors
- Vinyl Flooring
- Family Room
- Basement
- Office
- Walk-In Closets
- Linen Closet
- Large Bedrooms
Fees and Policies
The fees below are based on community-supplied data and may exclude additional fees and utilities.
- Parking
-
Other--
Details
Utilities Included
-
Gas
-
Water
-
Electricity
-
Heat
-
Trash Removal
-
Sewer
-
Air Conditioning
Contact
- Contact
You May Also Like
| Colleges & Universities | Distance | ||
|---|---|---|---|
| Colleges & Universities | Distance | ||
| Drive: | 20 min | 15.7 km | |
| Drive: | 28 min | 25.4 km | |
| Drive: | 30 min | 29.0 km | |
| Drive: | 45 min | 38.2 km |
- High Speed Internet Access
- Wi-Fi
- Washer/Dryer
- Air Conditioning
- Heating
- Smoke Free
- Storage Space
- Sprinkler System
- Dishwasher
- Granite Countertops
- Stainless Steel Appliances
- Pantry
- Island Kitchen
- Eat-in Kitchen
- Kitchen
- Oven
- Range
- Refrigerator
- Freezer
- Quartz Countertops
- Tile Floors
- Vinyl Flooring
- Family Room
- Basement
- Office
- Walk-In Closets
- Linen Closet
- Large Bedrooms
- Pond
- Walking/Biking Trails
214 Baldwin Dr Unit 214 Baldwin Drive 2 Photos
What Are Walk Score®, Transit Score®, and Bike Score® Ratings?
Walk Score® measures the walkability of any address. Transit Score® measures access to public transit. Bike Score® measures the bikeability of any address.
What is a Sound Score Rating?
A Sound Score Rating aggregates noise caused by vehicle traffic, airplane traffic and local sources





