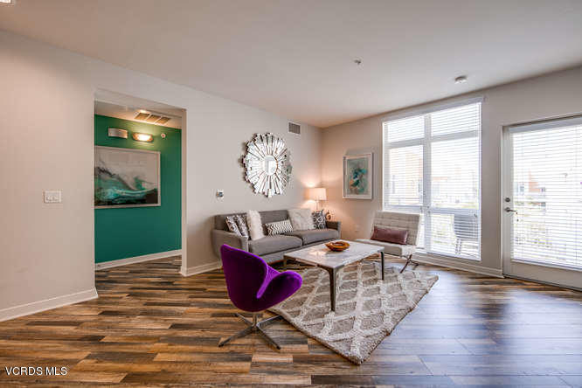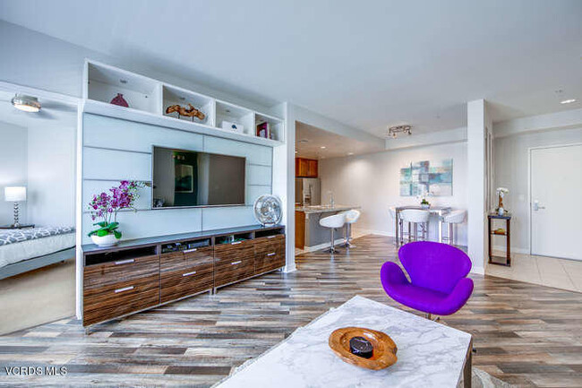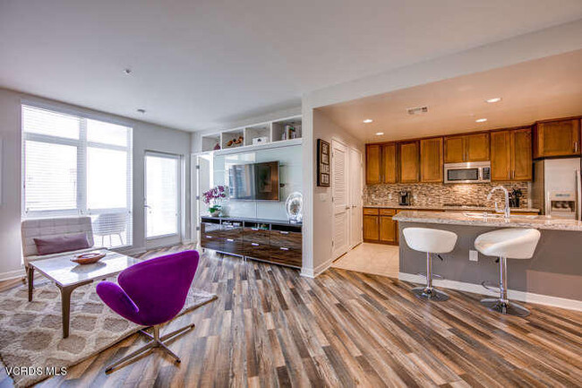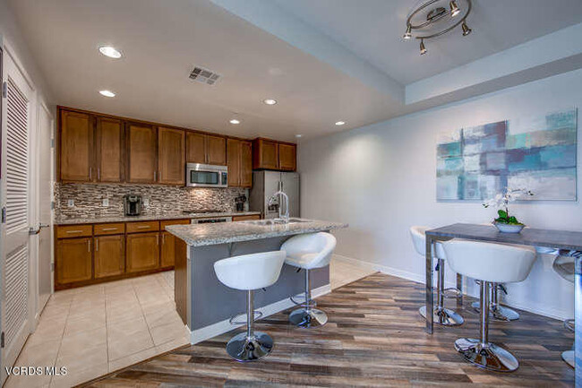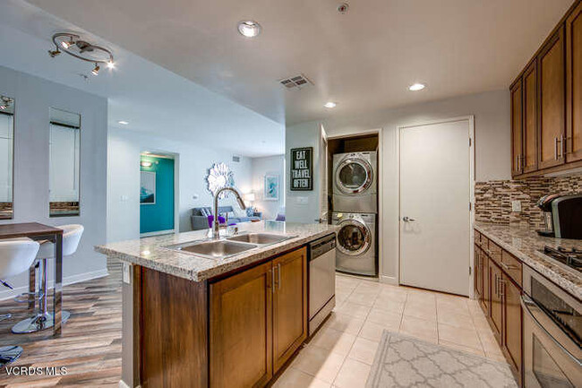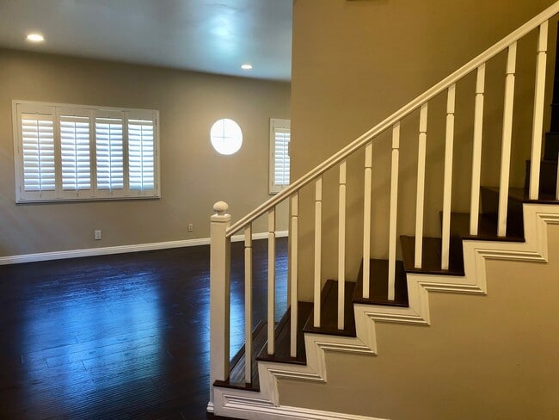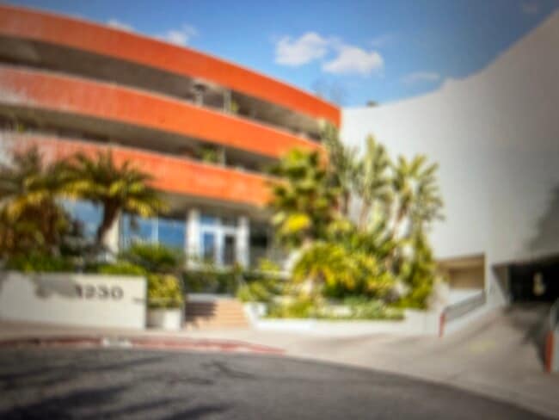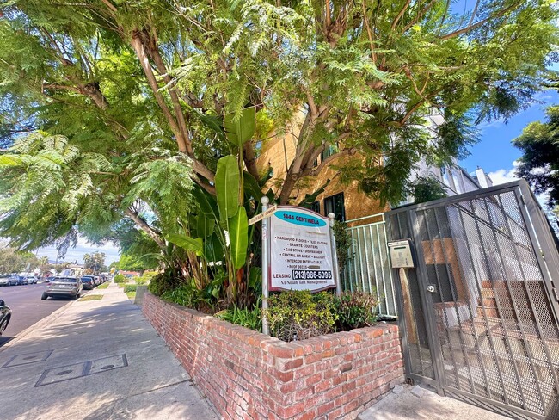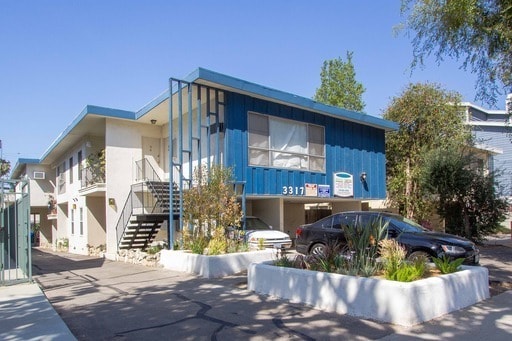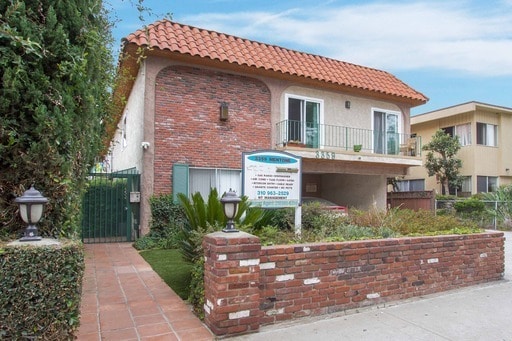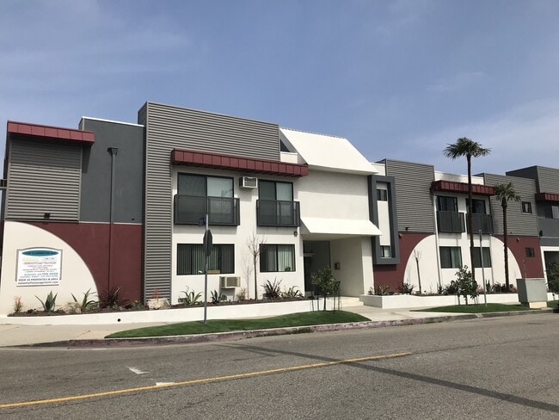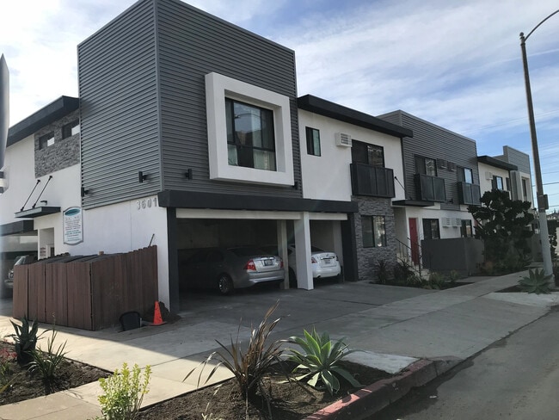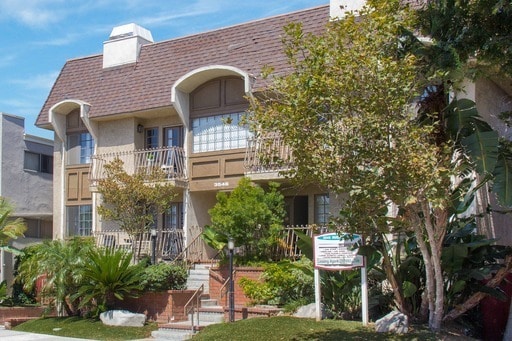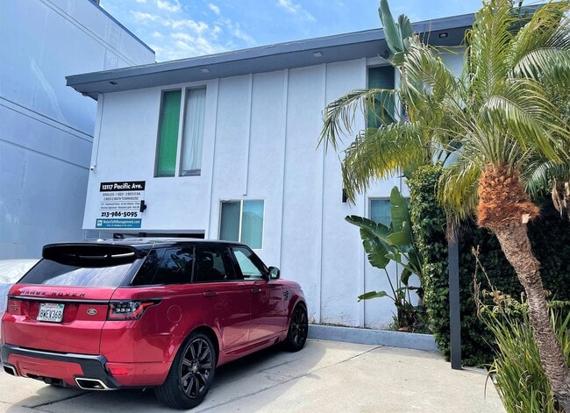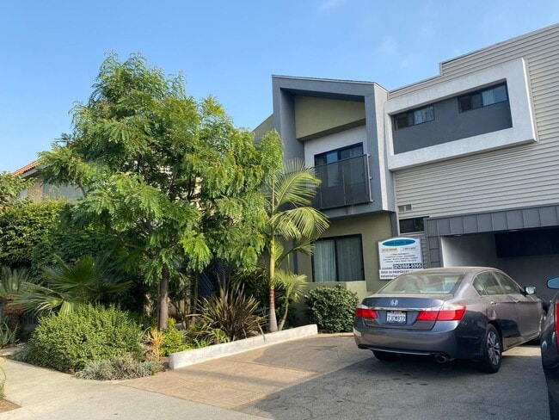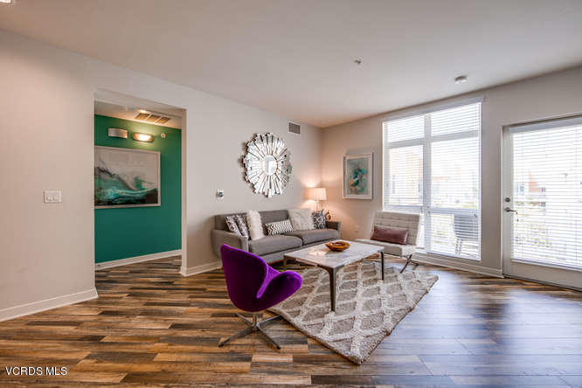21301 Erwin St Unit 507
Woodland Hills, CA 91367

Check Back Soon for Upcoming Availability
| Beds | Baths | Average SF |
|---|---|---|
| 2 Bedrooms 2 Bedrooms 2 Br | 2.5 Baths 2.5 Baths 2.5 Ba | 1,190 SF |
Fees and Policies
The fees below are based on community-supplied data and may exclude additional fees and utilities.
- Parking
-
Garage--
Details
Utilities Included
-
Gas
-
Trash Removal
-
Sewer
About This Property
OPEN HOUSE January 1/19/25 1PM - 3PM. Top floor 2 Bedroom, 2.5 Bath designer unit in the highly desirable Ascent complex in Woodland Hills. With over 1190 sq. ft of living space this highly upgraded unit is light and bright with some lovely decorative touches. Features include upgraded wood floors, built in media center, spacious kitchen with breakfast bar and breakfast nook, stainless appliances, large pantry and laundry closet. Both bedrooms in this unit are ample size, complete with floor to ceiling windows, ceiling fans, walk in closets and each with an ensuite bathroom. Other amenities include glass wall entry, wood blinds, recessed lights, neutral paint, pattern carpet, large coat closet, common area half bath and an oversized balcony which is a quiet spot and overlooks the interior of the complex. Controlled access garage with 2 side-by-side parking spots right next to elevator. Community features include fitness center, pool, hot tub, and clubhouse. Pictures including furniture and furnishings are for illustrations only, and the unit will be rented unfurnished. The unit comes equipped with Central Air-conditioning, Refrigerator, Gas Range and Oven, Microwave Oven, Dishwasher and Washer/Dryer.
21301 Erwin St is a condo located in Los Angeles County and the 91367 ZIP Code.
Condo Features
Washer/Dryer
Air Conditioning
Dishwasher
High Speed Internet Access
Hardwood Floors
Walk-In Closets
Island Kitchen
Granite Countertops
Indoor Features
- High Speed Internet Access
- Washer/Dryer
- Air Conditioning
- Heating
- Ceiling Fans
- Smoke Free
- Cable Ready
- Storage Space
- Tub/Shower
- Intercom
Kitchen Features & Appliances
- Dishwasher
- Disposal
- Ice Maker
- Granite Countertops
- Stainless Steel Appliances
- Pantry
- Island Kitchen
- Eat-in Kitchen
- Kitchen
- Microwave
- Oven
- Range
- Refrigerator
- Breakfast Nook
- Instant Hot Water
Model Details
- Hardwood Floors
- Carpet
- Walk-In Closets
- Double Pane Windows
- Floor to Ceiling Windows

Ascent at Warner Center
Ascent at Warner Center is a contemporary condominium building located in the vibrant Warner Center neighborhood of Woodland Hills. Completed in 2010, this four-story building houses 191 units, offering a variety of living spaces to suit different needs. The building's modern entrance, featuring horizontal slatted canopies supported by brick columns and enhanced by large potted plants, sets the tone for the stylish and comfortable living experience within.
Learn more about Ascent at Warner Center
Warner Center is a commercial hub and residential area in the famed San Fernando Valley. Warner Center proves the epitome of convenience for its residents, many of whom work locally. Warner Center houses several business parks, destination shopping centers, and a wide range of restaurants. Pierce College is also located in Warner Center. Village at Topanga and Westfield Topanga provides a plethora of popular retailers. Warner Center is family-friendly with access to excellent schools and a variety of kid-friendly activities not far from most homes. Glowzone LA has laser tag, rocking climbing, mini-golf, and more, while Warner Center Park hosts concerts, outdoor movie screenings, food trucks, and more. On the weekends, you’ll also find locals hiking are one of the many parks near Warner Center like Upper Las Virgenes Canyon Open Space Preserve.
Learn more about living in Warner CenterBelow are rent ranges for similar nearby apartments
| Beds | Average Size | Lowest | Typical | Premium |
|---|---|---|---|---|
| Studio Studio Studio | 570-574 Sq Ft | $1,145 | $1,949 | $3,750 |
| 1 Bed 1 Bed 1 Bed | 730-733 Sq Ft | $1,100 | $2,428 | $5,321 |
| 2 Beds 2 Beds 2 Beds | 1060-1064 Sq Ft | $2,075 | $3,215 | $6,664 |
| 3 Beds 3 Beds 3 Beds | 1430 Sq Ft | $2,975 | $4,438 | $12,000 |
| 4 Beds 4 Beds 4 Beds | 2621 Sq Ft | $3,695 | $8,268 | $49,000 |
- High Speed Internet Access
- Washer/Dryer
- Air Conditioning
- Heating
- Ceiling Fans
- Smoke Free
- Cable Ready
- Storage Space
- Tub/Shower
- Intercom
- Dishwasher
- Disposal
- Ice Maker
- Granite Countertops
- Stainless Steel Appliances
- Pantry
- Island Kitchen
- Eat-in Kitchen
- Kitchen
- Microwave
- Oven
- Range
- Refrigerator
- Breakfast Nook
- Instant Hot Water
- Hardwood Floors
- Carpet
- Walk-In Closets
- Double Pane Windows
- Floor to Ceiling Windows
- Controlled Access
- Elevator
- Clubhouse
- Gated
- Balcony
- Fitness Center
- Pool
- Media Center/Movie Theatre
| Colleges & Universities | Distance | ||
|---|---|---|---|
| Colleges & Universities | Distance | ||
| Drive: | 6 min | 1.5 mi | |
| Drive: | 17 min | 8.3 mi | |
| Drive: | 20 min | 13.5 mi | |
| Drive: | 30 min | 17.8 mi |
You May Also Like
Similar Rentals Nearby
-
-
-
1 / 26
-
1 / 22
-
1 / 22
-
1 / 17
-
1 / 22
-
1 / 25
-
1 / 17
-
1 / 20
What Are Walk Score®, Transit Score®, and Bike Score® Ratings?
Walk Score® measures the walkability of any address. Transit Score® measures access to public transit. Bike Score® measures the bikeability of any address.
What is a Sound Score Rating?
A Sound Score Rating aggregates noise caused by vehicle traffic, airplane traffic and local sources
