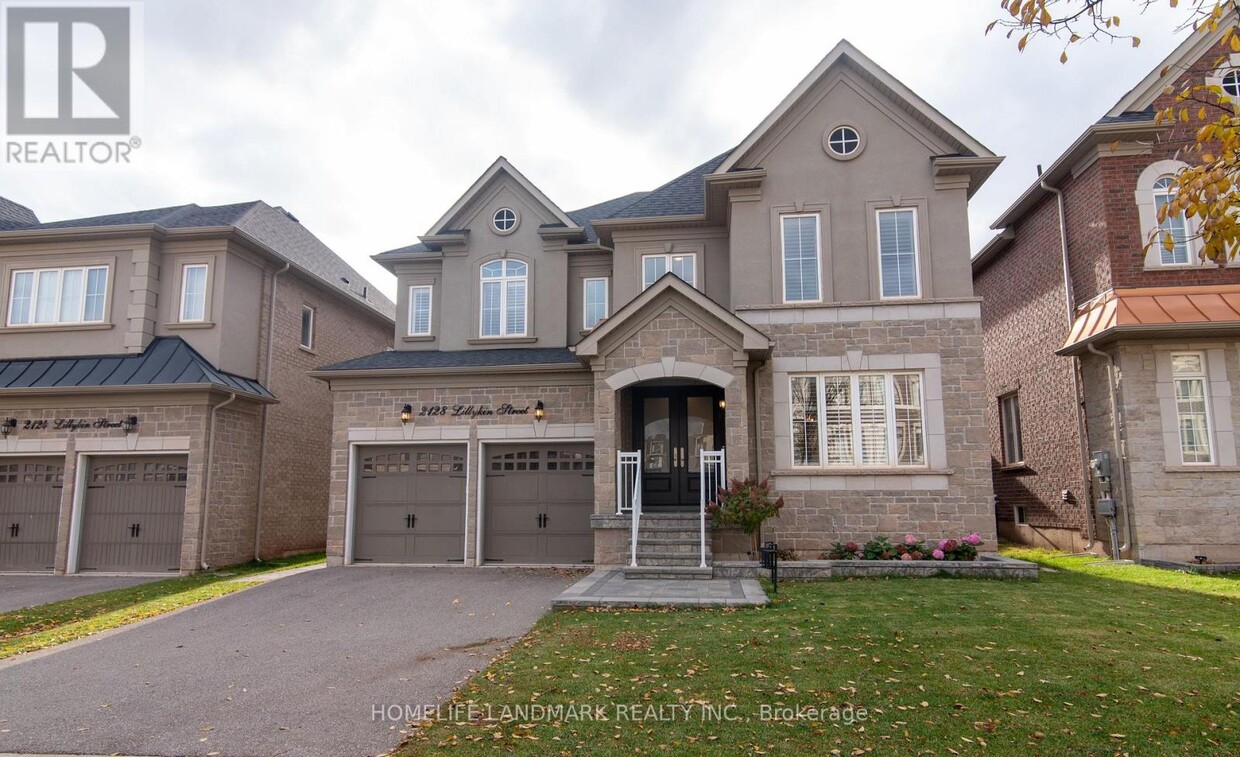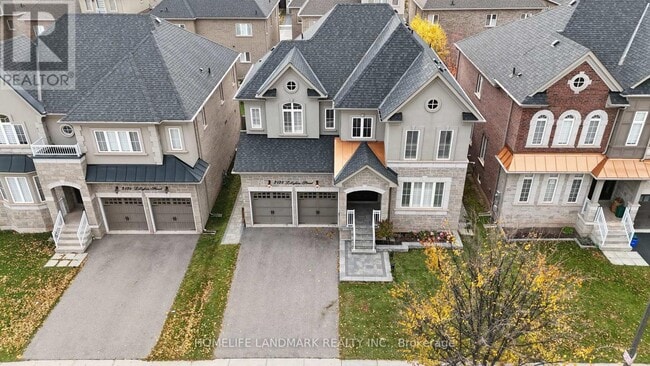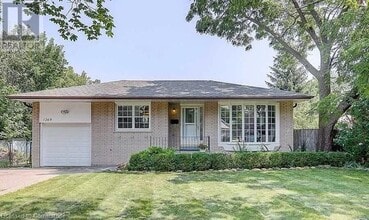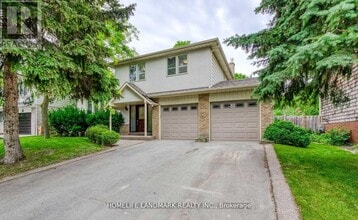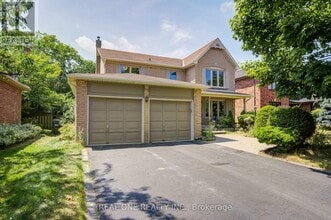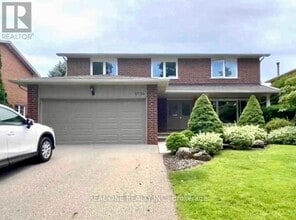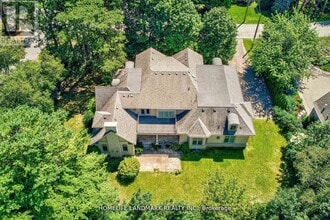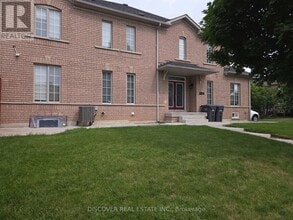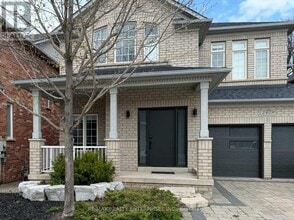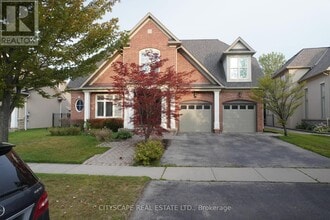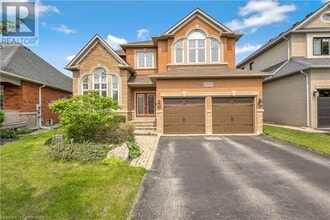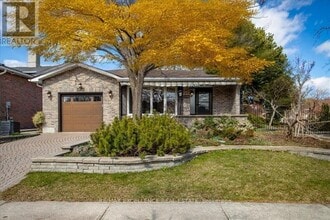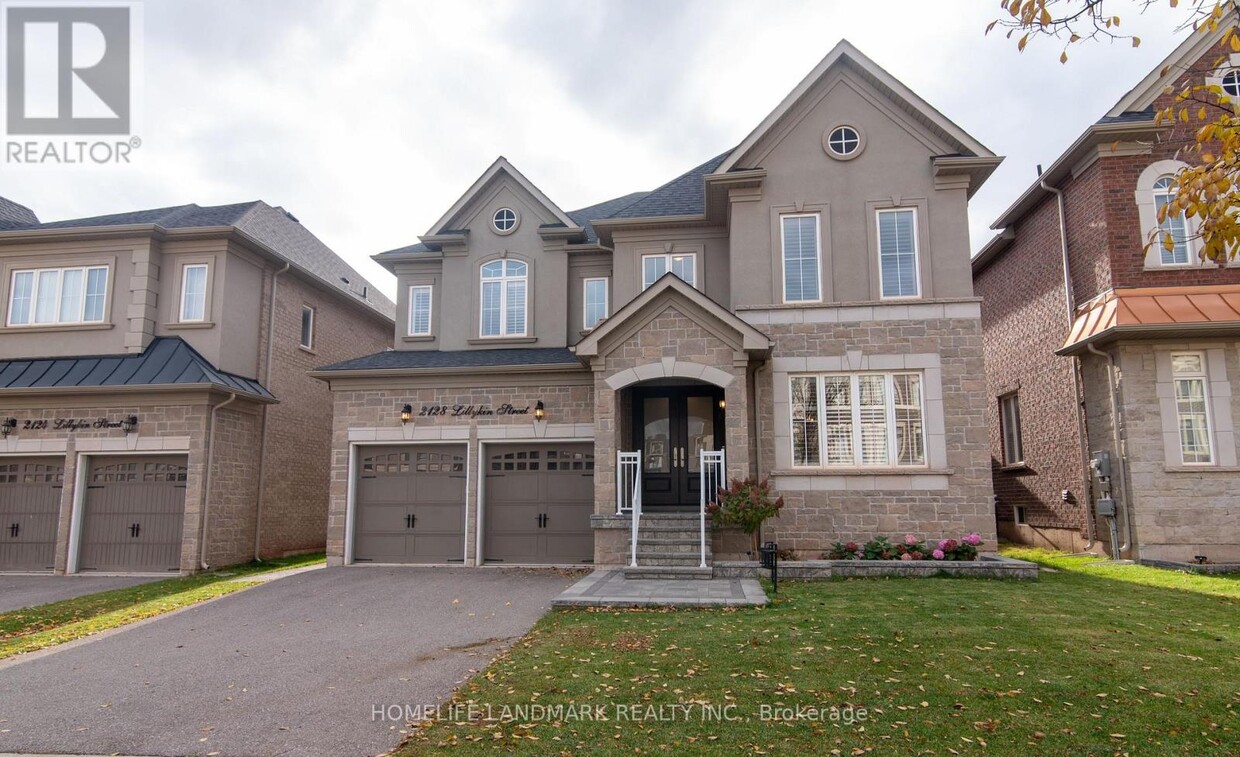2128 Lillykin St
Oakville, ON L6H 7H2
-
Bedrooms
4
-
Bathrooms
4
-
Square Feet
--
-
Available
Available Now
Highlight
- Hardwood Floors

About This Home
Welcome to this executive 4-bedroom,3.5-bath lease opportunity offering over 3,219 sq ft of luxurious living space on prestigious Lillykin Street. Steps from serene ravines,scenic trails,ponds,and parks,this residence blends elegance with everyday comfort. The entire home features gleaming hardwood floors with no carpet throughout and is filled with abundant natural light from oversized windows. The upgraded kitchen showcases granite countertops,stainless steel appliances,a super large island,and ample pot lights for a bright and inviting atmosphere. California shutters and custom window coverings provide privacy and restful sleep when desired. The open-concept family and dining areas overlook a interlocked,low-maintenance backyard,ideal for easy living and outdoor enjoyment. The upper level offers four generously sized bedrooms,including a spacious primary suite with a 5-piece ensuite featuring a whirlpool tub and two walk-in closets for exceptional storage. Located in top-rated school zones including White Oaks Secondary School,Post's Corners Public School,and Sunningdale (French Immersion). Moments from Uptown Core amenities such as Walmart,Superstore,and LCBO,while still offering a quiet,family-friendly neighbourhood setting-effortlessly switch between peaceful living and urban convenience. Close to Iroquois Ridge Community Centre (pool,library,gym,outdoor tennis court,etc),River Oaks Community Centre (ice rinks),major highways (QEW/403/407),GO Station,shopping,restaurants,Oakville Trafalgar Hospital,and Sheridan College. Perfect for families seeking space,comfort,and an AAA+ location,this exceptional home offers a premium lifestyle in one of Oakville's most desirable areas. (id:52069) ID#: 2128611
2128 Lillykin St is a AA house located in Oakville, ON and the L6H 7H2 Postal Code. This listing has rentals from C$5300
House Features
- Air Conditioning
- Hardwood Floors
Contact
- Listed by OLIVIA WANG | Toronto Regional Real Estate Board
- Phone Number
- Website View Property Website
- Contact
-
Source

- Air Conditioning
- Hardwood Floors
Nestled along Lake Ontario between Toronto and Hamilton, Oakville is the kind of place where you can start your day with a walk by the water, grab a latte in Kerr Village, and still make it downtown in under an hour. Locals love the green spaces—over 200 parks, trails that seem to go forever, and three harbours that bring a coastal vibe to everyday life. Downtown Oakville and Bronte are especially lively, mixing boutique shopping and patio dining with peaceful tree-lined streets.
The rental landscape here offers just as much variety. Sleek lakeside condos, spacious townhome-style apartment communities, and mid-rise buildings further inland cater to a range of lifestyles. Whether you're after a quiet retreat or a home near all the action, you’ll find a community that fits—with modern features like in-unit laundry, balconies, and pet-friendly policies.
While Oakville doesn’t have a major university, it buzzes with its own rhythm.
Learn more about living in Oakville| Colleges & Universities | Distance | ||
|---|---|---|---|
| Colleges & Universities | Distance | ||
| Drive: | 26 min | 26.5 km | |
| Drive: | 32 min | 35.2 km | |
| Drive: | 32 min | 35.3 km | |
| Drive: | 36 min | 38.2 km |
You May Also Like
Similar Rentals Nearby
What Are Walk Score®, Transit Score®, and Bike Score® Ratings?
Walk Score® measures the walkability of any address. Transit Score® measures access to public transit. Bike Score® measures the bikeability of any address.
What is a Sound Score Rating?
A Sound Score Rating aggregates noise caused by vehicle traffic, airplane traffic and local sources
