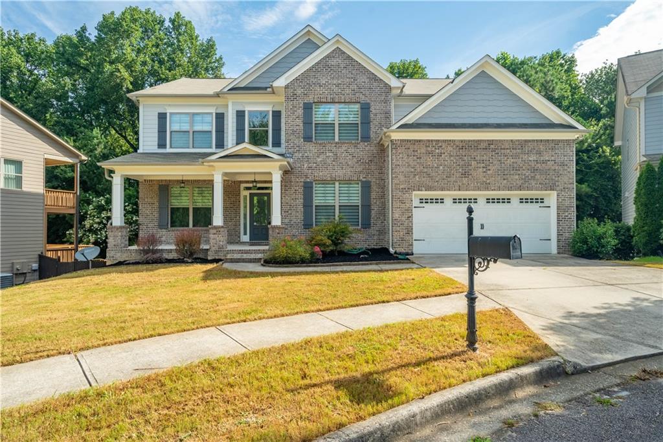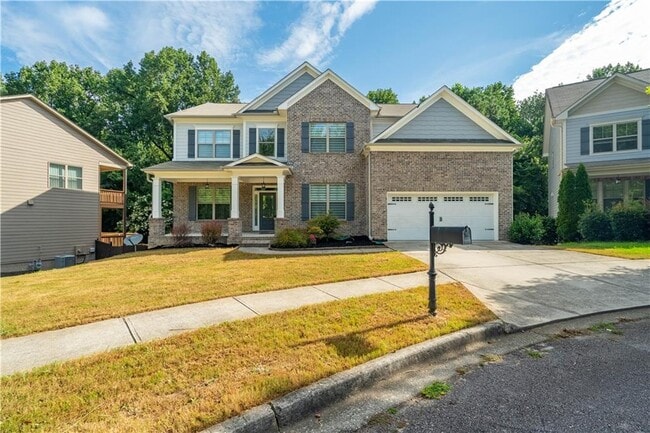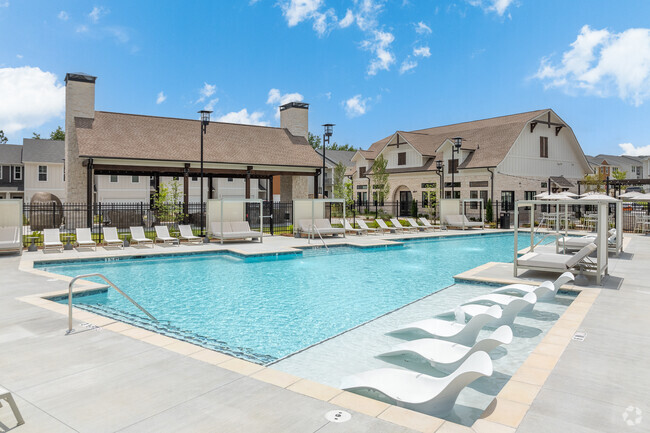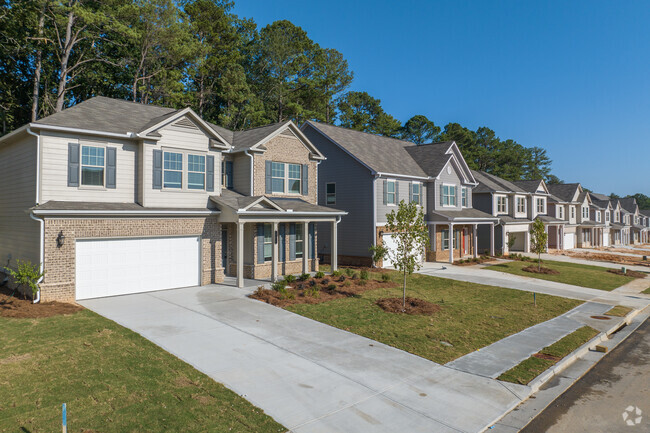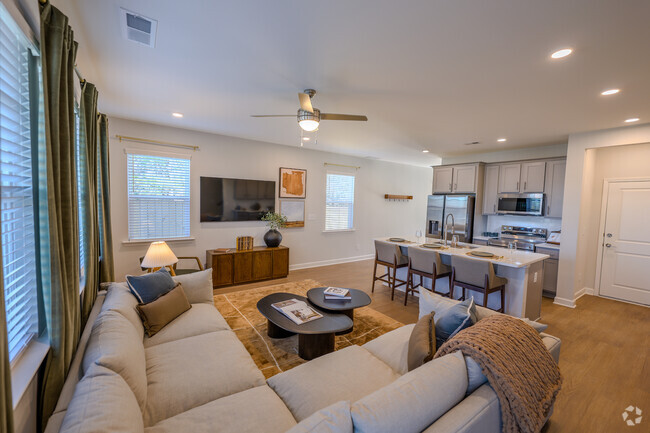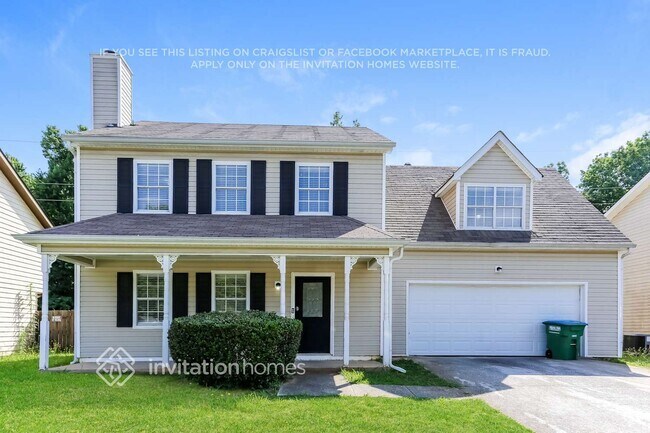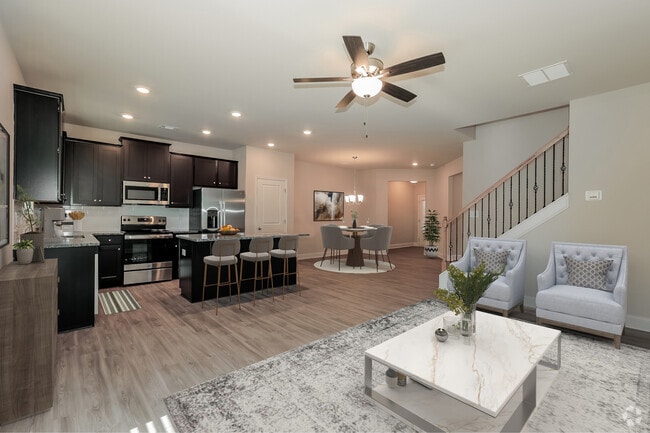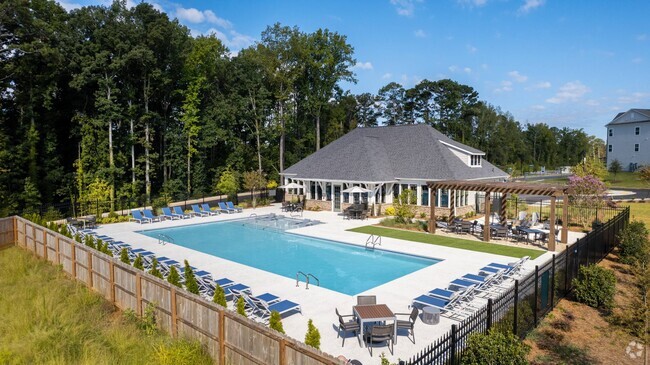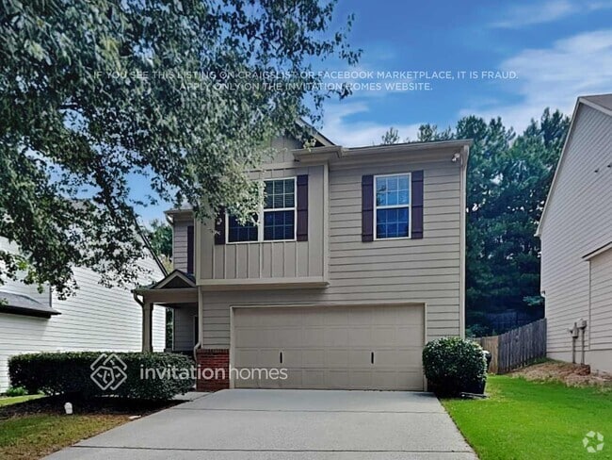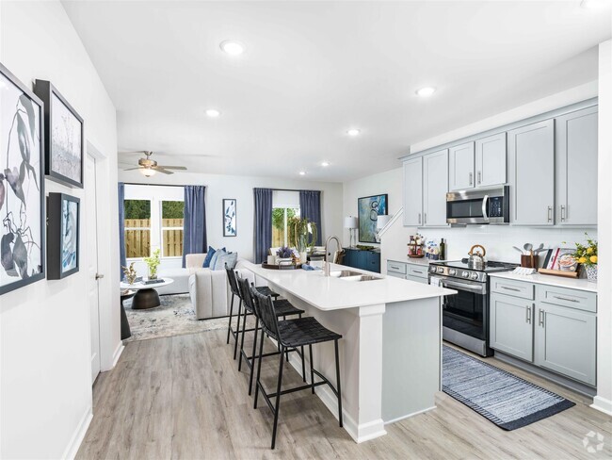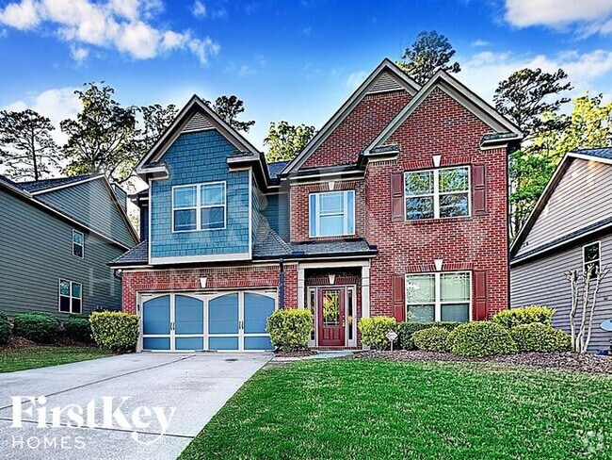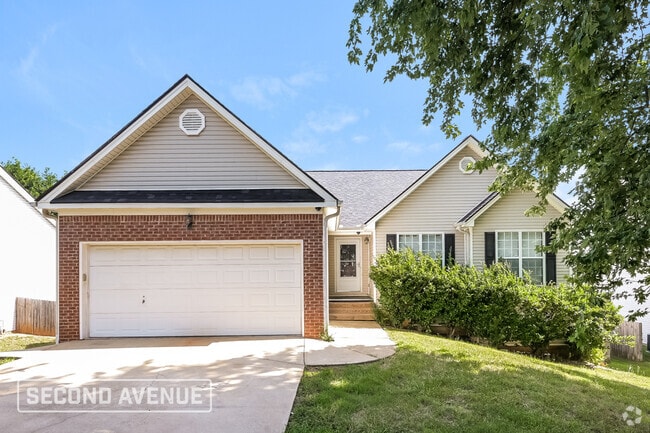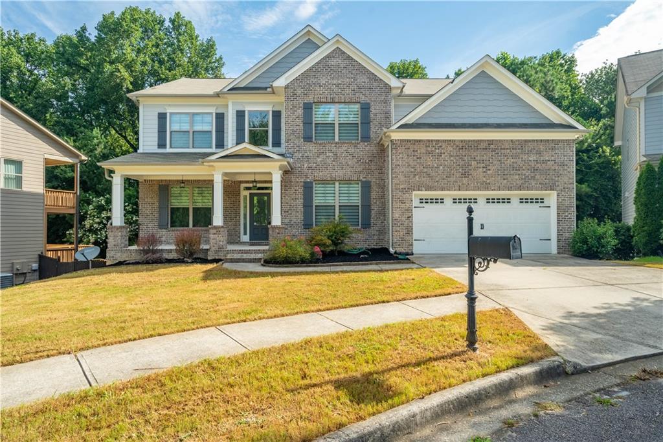2121 Spring Sound Ln
Buford, GA 30519
-
Bedrooms
5
-
Bathrooms
3
-
Square Feet
5,541 sq ft
-
Available
Available Now
Highlights
- Open-Concept Dining Room
- Sitting Area In Primary Bedroom
- Craftsman Architecture
- Deck
- Wood Flooring
- Stone Countertops

About This Home
Lovely Craftsman home in the highly sought after Mill Creek School District. The bright two-story entry opens into a beautiful family room with a stacked stone fireplace and custom built-in shelves. The main floor also includes a guest bedroom,full bathroom,living room and a separate dining room that boasts a beautiful coffered ceiling. Stunning chefs kitchen has plenty of storage and ample counter space with stained cabinets,granite countertops,tile backsplash,stainless steel appliances and a MASSIVE walk-in pantry. Upstairs you'll find the spacious owner's suite which features a beautiful sitting area with a walk out to a private deck off of primary bedroom. Primary bathroom features dual vanity,separate shower/garden tub and separate HIS and HER WALK IN CLOSETS . The second floor also has three generously sized secondary bedrooms with walk-in closets,the laundry room and a full bathroom. The finished walkout basement runs the entirety of the house and is ready for you to turn into a great entertainment area,gym space,or movie room. This home also provides plenty of outdoor entertainment space. Relax on the front porch,the private balcony off the owner's suite or head to the main floor to grill on the back deck or walk down the stairs to the concrete patio off the basement. The Meranova community offers access to a fabulous pool,gated tennis courts and a clubhouse. All conveniently located close to schools,shops,restaurants and easy access to I-85.
2121 Spring Sound Ln is a house located in Gwinnett County and the 30519 ZIP Code. This area is served by the Gwinnett County attendance zone.
Home Details
Home Type
Year Built
Bedrooms and Bathrooms
Finished Basement
Home Design
Home Security
Interior Spaces
Kitchen
Laundry
Listing and Financial Details
Lot Details
Outdoor Features
Parking
Schools
Utilities
Views
Community Details
Overview
Pet Policy
Fees and Policies
The fees below are based on community-supplied data and may exclude additional fees and utilities.
- Dogs Allowed
-
Fees not specified
- Cats Allowed
-
Fees not specified
Contact
- Listed by Berenger Greer | Birch River Realty,LLC.
- Phone Number
- Contact
-
Source
 First Multiple Listing Service, Inc.
First Multiple Listing Service, Inc.
- Dishwasher
- Disposal
- Microwave
- Oven
- Range
- Refrigerator
The northern section of Gwinnett County, North Gwinnett is a thriving district filled with a family-friendly atmosphere. Located on the south end of Lake Lanier, North Gwinnett offers easy access to aquatic recreation, sprawling community parks, top-notch public schools, and expansive shopping malls. North Gwinnett sits along Interstate 85, so it’s an ideal district for commuters. Whether traveling southwest into Atlanta, Roswell, Alpharetta, or beyond, North Gwinnett offers a convenient location along the Interstate.
Though this district is accessible, it also offers suburban seclusion that appeals to a variety of renters, particularly families. With public schools like North Gwinnett High School and community parks like Suwanee Creek Park, North Gwinnett offers an array of kid-friendly perks.
Learn more about living in North Gwinnett| Colleges & Universities | Distance | ||
|---|---|---|---|
| Colleges & Universities | Distance | ||
| Drive: | 24 min | 12.6 mi | |
| Drive: | 23 min | 13.9 mi | |
| Drive: | 25 min | 17.5 mi | |
| Drive: | 31 min | 20.7 mi |
 The GreatSchools Rating helps parents compare schools within a state based on a variety of school quality indicators and provides a helpful picture of how effectively each school serves all of its students. Ratings are on a scale of 1 (below average) to 10 (above average) and can include test scores, college readiness, academic progress, advanced courses, equity, discipline and attendance data. We also advise parents to visit schools, consider other information on school performance and programs, and consider family needs as part of the school selection process.
The GreatSchools Rating helps parents compare schools within a state based on a variety of school quality indicators and provides a helpful picture of how effectively each school serves all of its students. Ratings are on a scale of 1 (below average) to 10 (above average) and can include test scores, college readiness, academic progress, advanced courses, equity, discipline and attendance data. We also advise parents to visit schools, consider other information on school performance and programs, and consider family needs as part of the school selection process.
View GreatSchools Rating Methodology
Data provided by GreatSchools.org © 2025. All rights reserved.
You May Also Like
Similar Rentals Nearby
-
-
-
-
1 / 17
-
-
-
-
-
-
What Are Walk Score®, Transit Score®, and Bike Score® Ratings?
Walk Score® measures the walkability of any address. Transit Score® measures access to public transit. Bike Score® measures the bikeability of any address.
What is a Sound Score Rating?
A Sound Score Rating aggregates noise caused by vehicle traffic, airplane traffic and local sources
