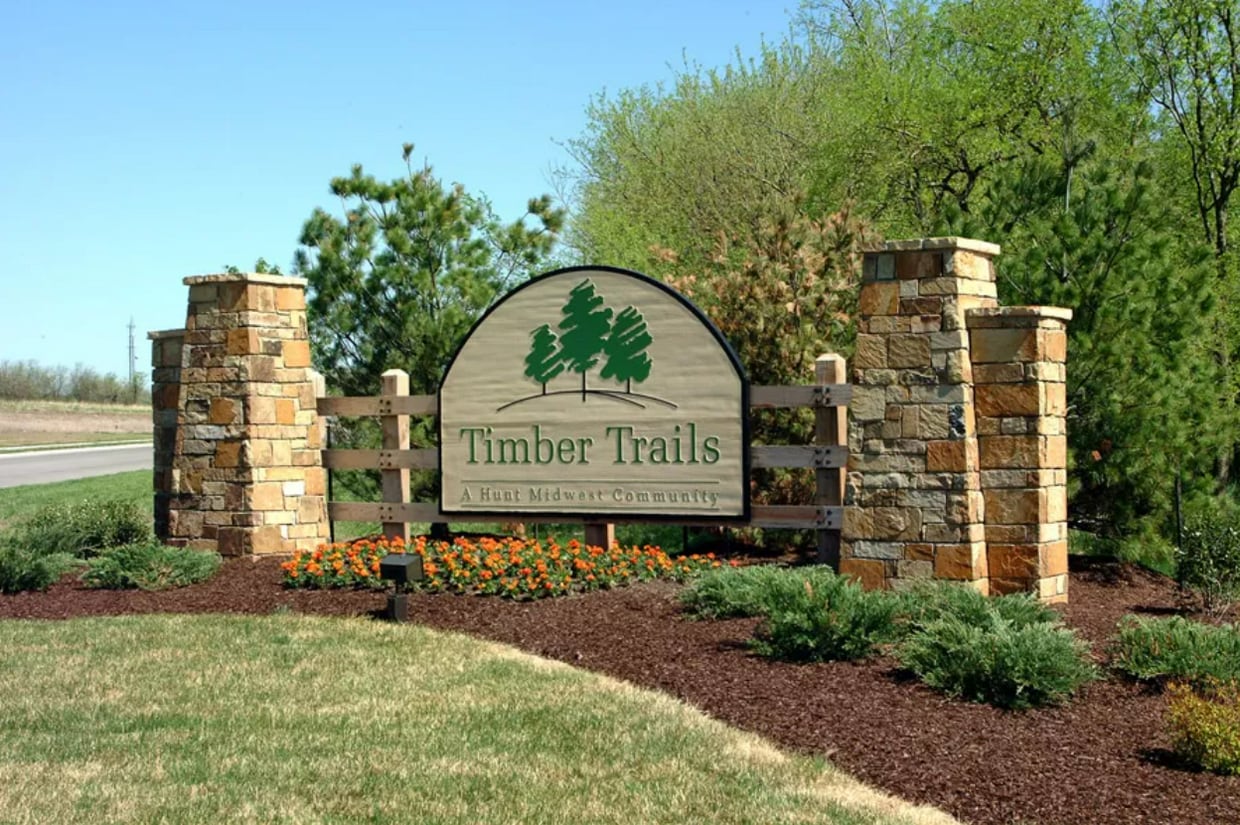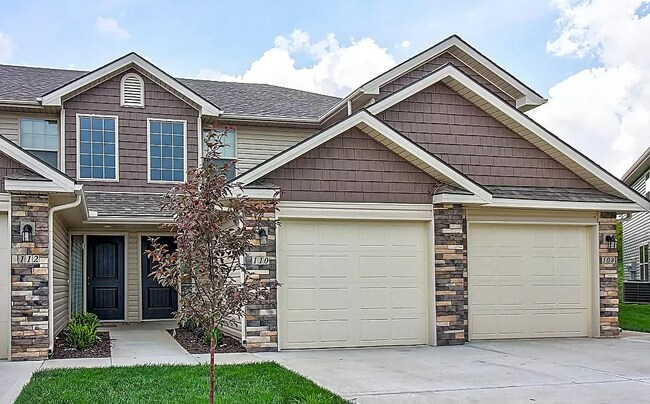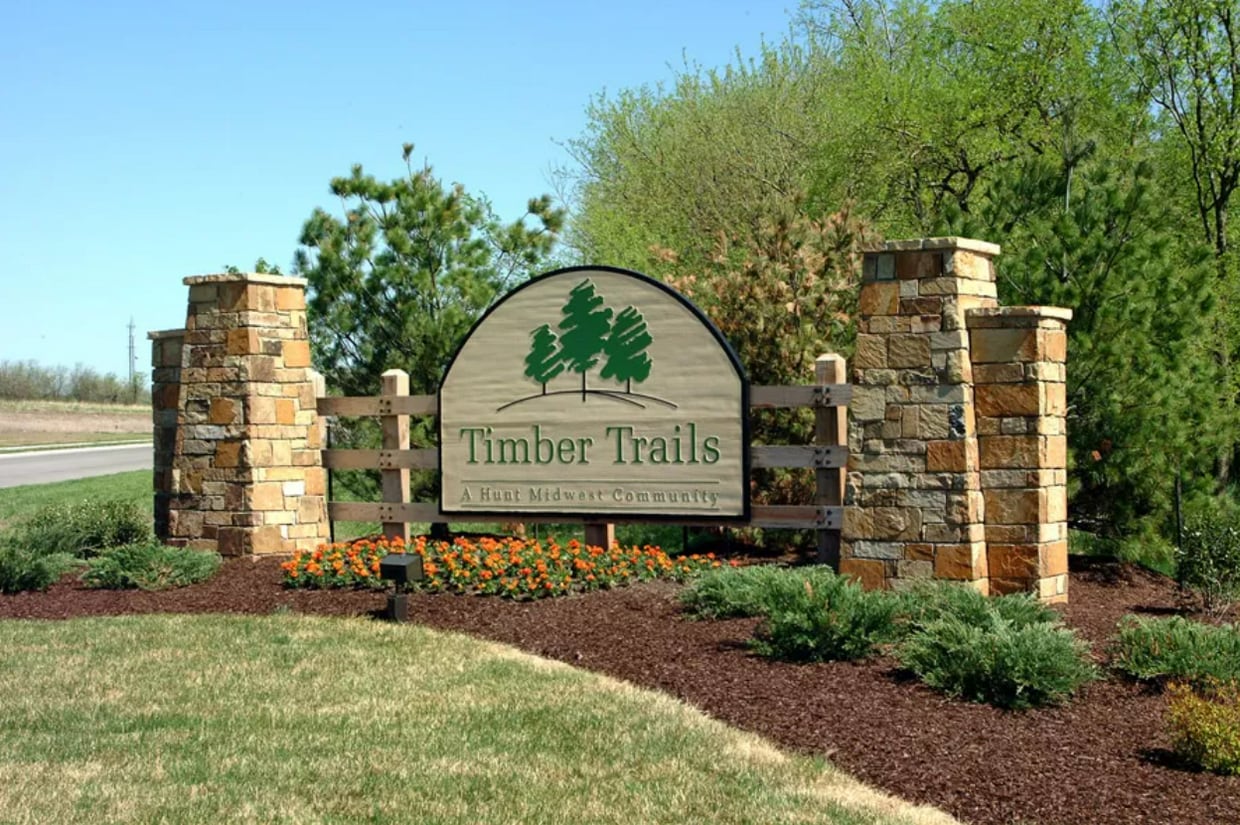2114 Hickoryleaf Ln
Raymore, MO 64083
-
Bedrooms
3
-
Bathrooms
2.5
-
Square Feet
1,357 sq ft
-
Available
Available Now
Highlights
- Pets Allowed
- Pool
- Patio
- Playground
- Basketball Court

About This Home
Timber Trails is a stunning community offers spacious floor plans with thoughtfully designed interiors, including gourmet kitchens featuring granite countertops, a pantry, stainless steel appliances, and a built-in wine rack. The beauty continues with LTV flooring, in-kitchen laundry access, and a private patio for outdoor relaxation. Plus, a 1-car garage ensures convenience during chilly winter months. Enjoy family-friendly amenities, including a neighborhood pool, playground, basketball court, and scenic treed walking trails. Perfectly located just north of Dean Ave and West Lucy Webb Rd, this community provides easy access to I-49 and 291 Highway, making commutes to Downtown Kansas City, Olathe, and Harrisonville a breeze. Plus, you’re just minutes away from a great selection of shopping, dining, and entertainment options in Raymore. Nearby attractions include Timber Trails Park, Blue Ridge Park, Arrowhead Stadium, Kauffman Stadium, and Royal Meadows Golf Course! Don’t miss out on your chance to call Timber Trails home! This home is available now for immediate move-in and self-guided tours. are open. • Resident benefits package: More details upon application • Some finishes may differ per unit • Pet Policy: Limit One Pet Under 25lbs • Pet Fee: $500 • Monthly Pet Rent: $40 • Lease Options: 12-month terms available
2114 Hickoryleaf Ln is a townhome located in Cass County and the 64083 ZIP Code. This area is served by the Raymore-Peculiar R-II attendance zone.
Townhome Features
Washer/Dryer Hookup
Granite Countertops
Tub/Shower
Stainless Steel Appliances
- Washer/Dryer Hookup
- Tub/Shower
- Granite Countertops
- Stainless Steel Appliances
- Pantry
- Kitchen
- Pool
- Playground
- Basketball Court
- Walking/Biking Trails
- Patio
Fees and Policies
The fees below are based on community-supplied data and may exclude additional fees and utilities.
- Dogs Allowed
-
Fees not specified
- Cats Allowed
-
Fees not specified
Contact
- Contact
| Colleges & Universities | Distance | ||
|---|---|---|---|
| Colleges & Universities | Distance | ||
| Drive: | 19 min | 11.8 mi | |
| Drive: | 22 min | 16.0 mi | |
| Drive: | 24 min | 17.8 mi | |
| Drive: | 28 min | 19.0 mi |
 The GreatSchools Rating helps parents compare schools within a state based on a variety of school quality indicators and provides a helpful picture of how effectively each school serves all of its students. Ratings are on a scale of 1 (below average) to 10 (above average) and can include test scores, college readiness, academic progress, advanced courses, equity, discipline and attendance data. We also advise parents to visit schools, consider other information on school performance and programs, and consider family needs as part of the school selection process.
The GreatSchools Rating helps parents compare schools within a state based on a variety of school quality indicators and provides a helpful picture of how effectively each school serves all of its students. Ratings are on a scale of 1 (below average) to 10 (above average) and can include test scores, college readiness, academic progress, advanced courses, equity, discipline and attendance data. We also advise parents to visit schools, consider other information on school performance and programs, and consider family needs as part of the school selection process.
View GreatSchools Rating Methodology
Data provided by GreatSchools.org © 2025. All rights reserved.
- Washer/Dryer Hookup
- Tub/Shower
- Granite Countertops
- Stainless Steel Appliances
- Pantry
- Kitchen
- Patio
- Pool
- Playground
- Basketball Court
- Walking/Biking Trails
2114 Hickoryleaf Ln Photos
What Are Walk Score®, Transit Score®, and Bike Score® Ratings?
Walk Score® measures the walkability of any address. Transit Score® measures access to public transit. Bike Score® measures the bikeability of any address.
What is a Sound Score Rating?
A Sound Score Rating aggregates noise caused by vehicle traffic, airplane traffic and local sources








