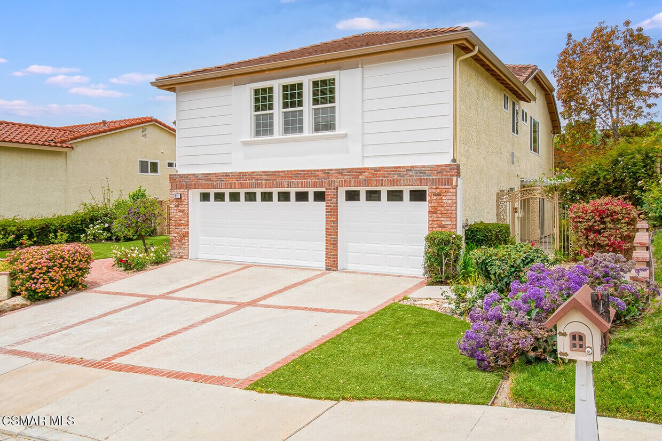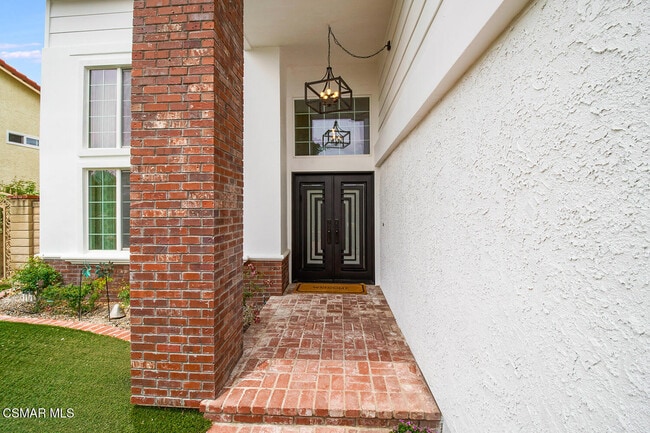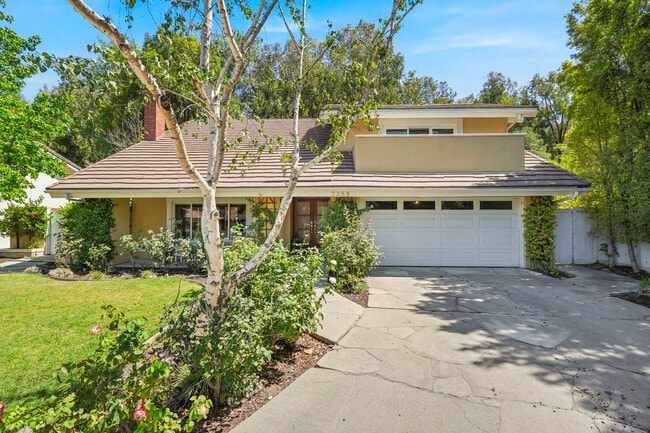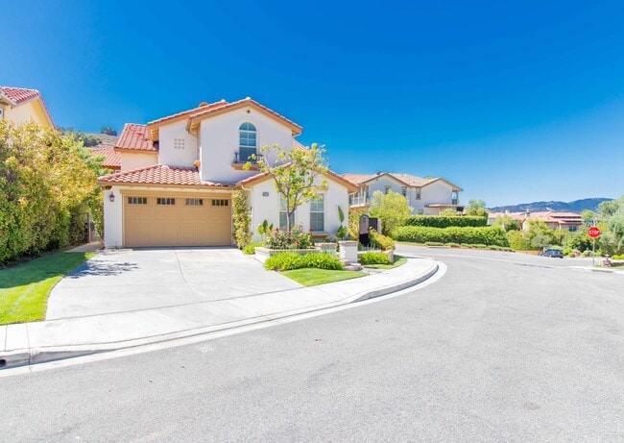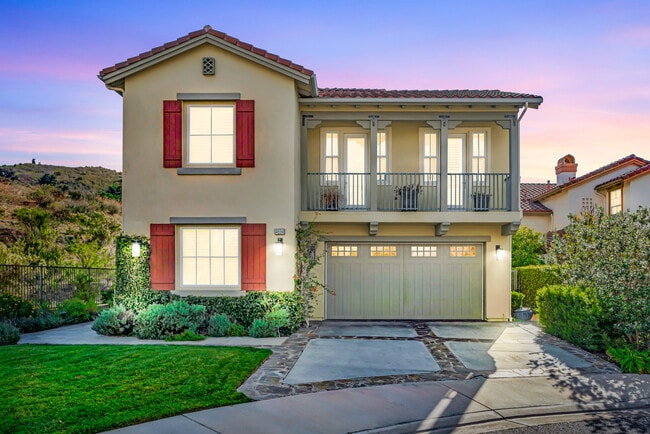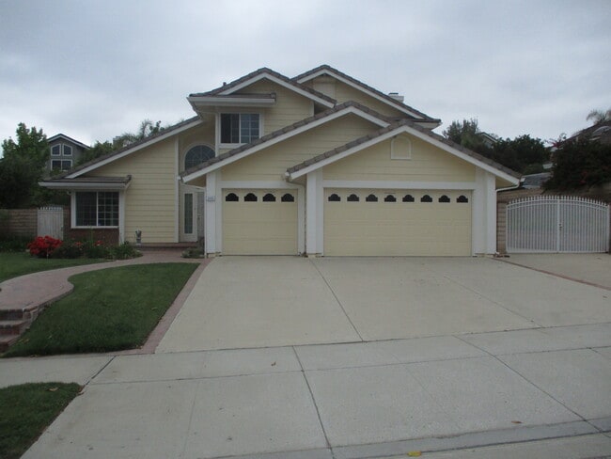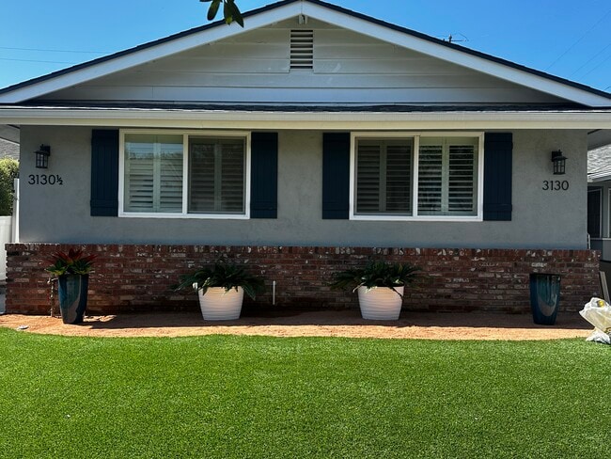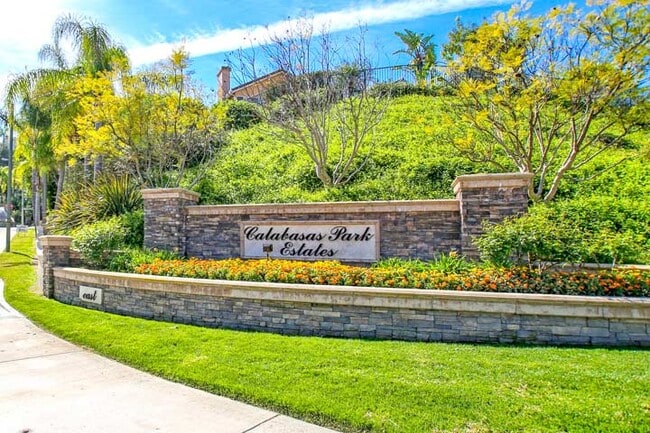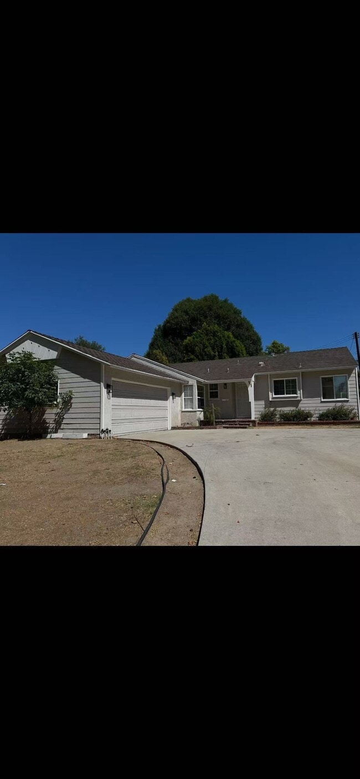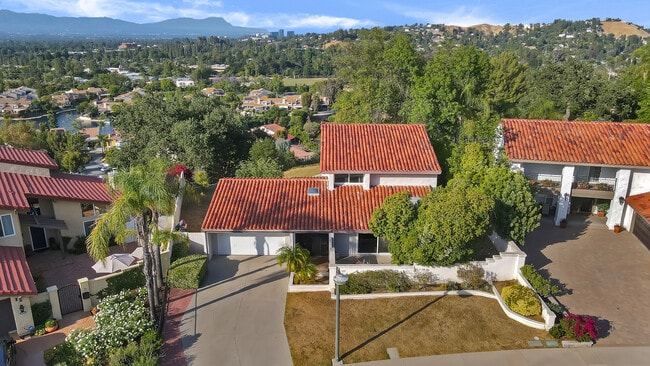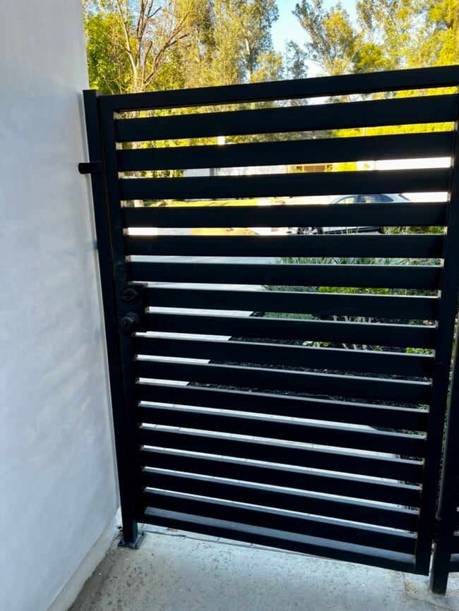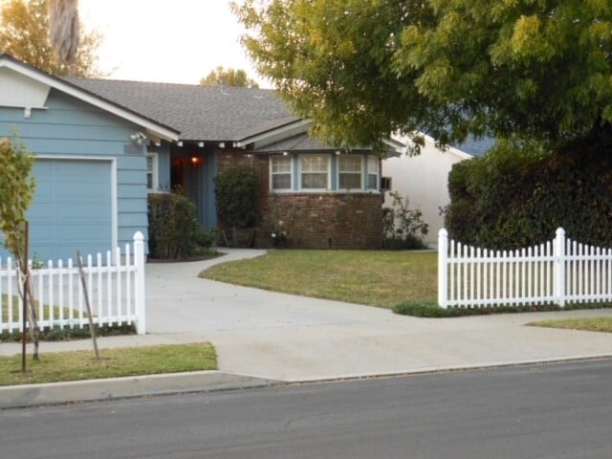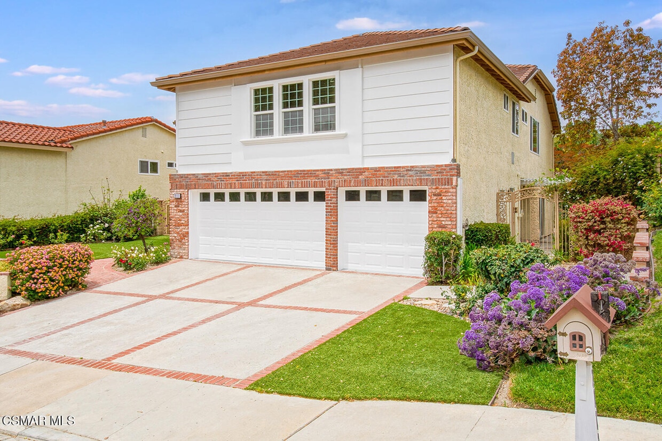2111 Peak Pl
Thousand Oaks, CA 91362
-
Bedrooms
4
-
Bathrooms
3
-
Square Feet
3,037 sq ft
-
Available
Available Now
Highlights
- Heated In Ground Pool
- Heated Spa
- Primary Bedroom Suite
- Updated Kitchen
- View of Hills
- Property is near a park

About This Home
Spacious and Beautiful two-story home on a cul-de-sac location. High ceiling living room with fireplace seating area, Large family room and kitchen with granite countertops and stainless steel appliances. Downstairs laundry room adjacent to powder room. Gorgeous Travertine floors in the entry and in the large living room, wood-like flooring throughout the rest of the home. The stairway leads to 4 bedrooms upstairs with a large Main suite with upgraded ensuite. A large loft that can function as an office or a study / TV area. The 3-car garage has lots of storage and epoxy flooring. The cozy rear yard contains a refurbished pool and spa, with a newer high efficiency heater and new variable speed pump. The gazebo with a brick fire pit makes the outdoors perfect for family gatherings and entertainment. The homeowner has given the home a fresh exterior look. New paint, new siding, brick accents, low maintenance/water-free custom turf landscaping and New Beautiful Custom Iron Style Double Entry Doors. The home has too many upgrades to list.The property is located in a very desirable area close to a major park, shopping, award-winning schools, and easy freeway access.
2111 Peak Pl is a house located in Ventura County and the 91362 ZIP Code. This area is served by the Conejo Valley Unified attendance zone.
Home Details
Home Type
Year Built
Accessible Home Design
Attic
Bedrooms and Bathrooms
Flooring
Home Design
Home Security
Interior Spaces
Kitchen
Laundry
Listing and Financial Details
Location
Lot Details
Outdoor Features
Parking
Pool
Utilities
Views
Community Details
Overview
Pet Policy
Fees and Policies
The fees below are based on community-supplied data and may exclude additional fees and utilities.
- Parking
-
Garage--
Contact
- Listed by Milli Rivezzo | Keller Williams Westlake Village
- Phone Number
- Contact
-
Source
 Conejo Simi Moorpark Association of REALTORS
Conejo Simi Moorpark Association of REALTORS
- Air Conditioning
- Sprinkler System
- Dishwasher
- Disposal
- Microwave
- Oven
- Range
- Refrigerator
- Breakfast Nook
- Hardwood Floors
- Dining Room
- Fenced Lot
About an hour west of downtown Los Angeles sits Thousand Oaks, a large, upscale suburban community. It is an outstanding place to raise a family—the FBI has identified Thousand Oaks as having one of the lowest crime rates in the nation for a city its size, and the public schools earn excellent marks.
The city is bordered to the south by the Santa Monica Mountains, giving residents enviable access to the rugged natural beauty of southern California. Malibu is only about thirty minutes away, so naturally the beach is quite popular with locals as well.
Learn more about living in Thousand Oaks| Colleges & Universities | Distance | ||
|---|---|---|---|
| Colleges & Universities | Distance | ||
| Drive: | 8 min | 3.3 mi | |
| Drive: | 13 min | 7.8 mi | |
| Drive: | 25 min | 17.1 mi | |
| Drive: | 34 min | 23.4 mi |
 The GreatSchools Rating helps parents compare schools within a state based on a variety of school quality indicators and provides a helpful picture of how effectively each school serves all of its students. Ratings are on a scale of 1 (below average) to 10 (above average) and can include test scores, college readiness, academic progress, advanced courses, equity, discipline and attendance data. We also advise parents to visit schools, consider other information on school performance and programs, and consider family needs as part of the school selection process.
The GreatSchools Rating helps parents compare schools within a state based on a variety of school quality indicators and provides a helpful picture of how effectively each school serves all of its students. Ratings are on a scale of 1 (below average) to 10 (above average) and can include test scores, college readiness, academic progress, advanced courses, equity, discipline and attendance data. We also advise parents to visit schools, consider other information on school performance and programs, and consider family needs as part of the school selection process.
View GreatSchools Rating Methodology
Data provided by GreatSchools.org © 2025. All rights reserved.
You May Also Like
Similar Rentals Nearby
What Are Walk Score®, Transit Score®, and Bike Score® Ratings?
Walk Score® measures the walkability of any address. Transit Score® measures access to public transit. Bike Score® measures the bikeability of any address.
What is a Sound Score Rating?
A Sound Score Rating aggregates noise caused by vehicle traffic, airplane traffic and local sources
