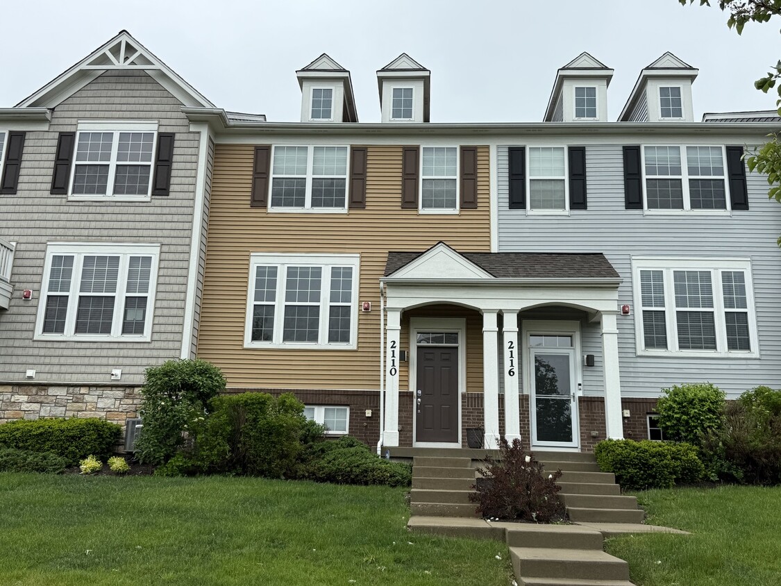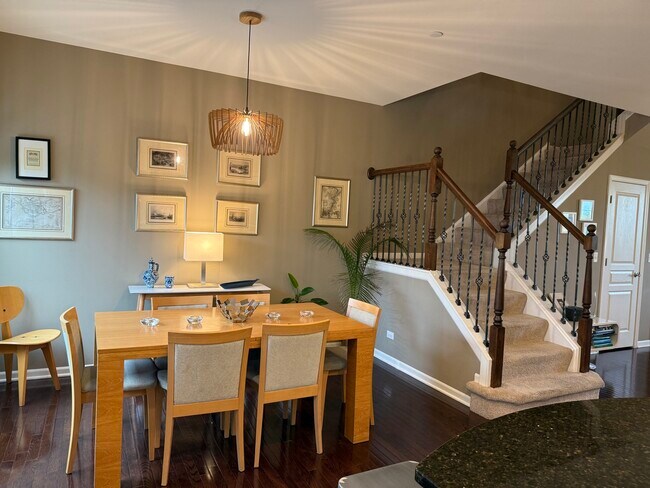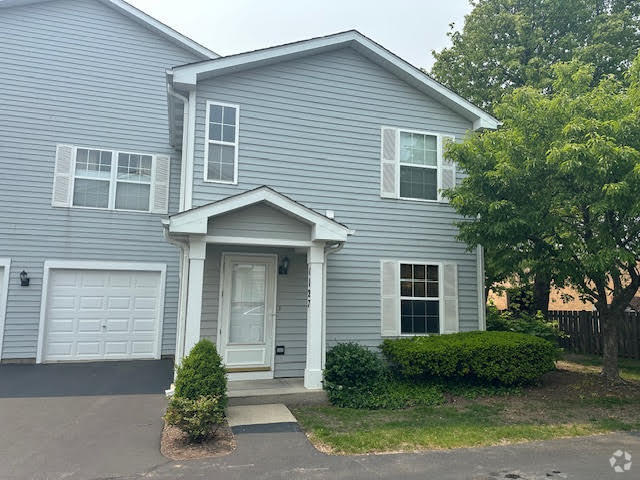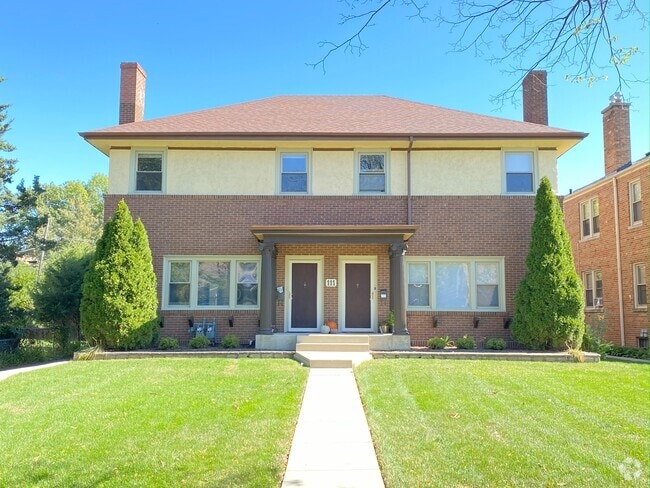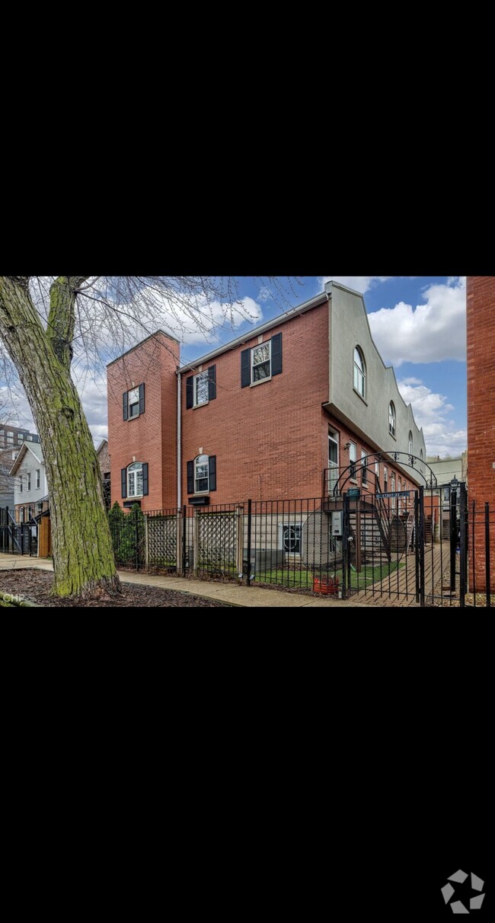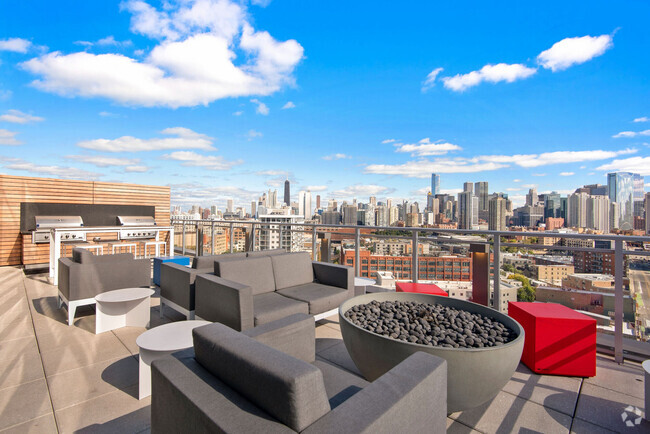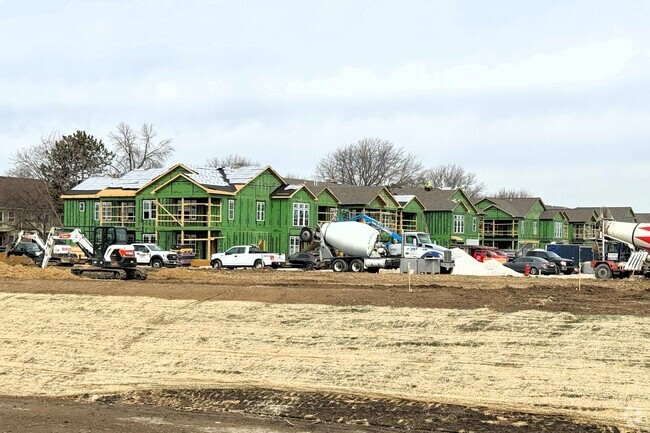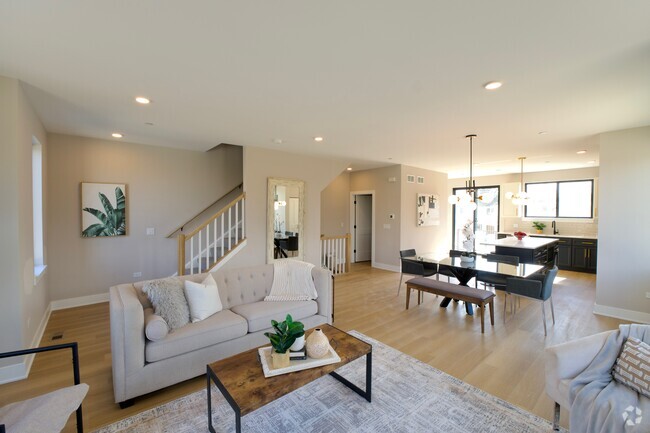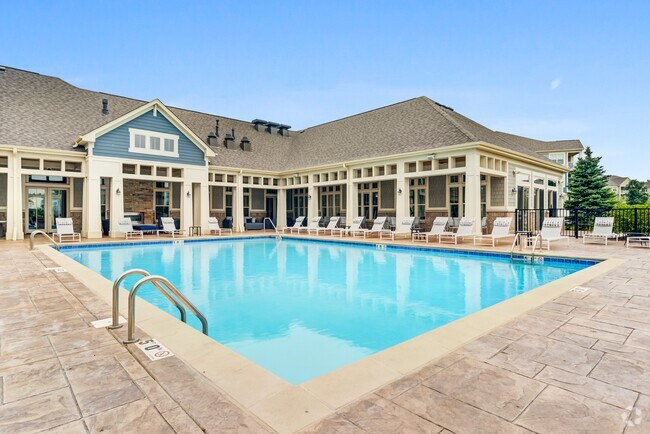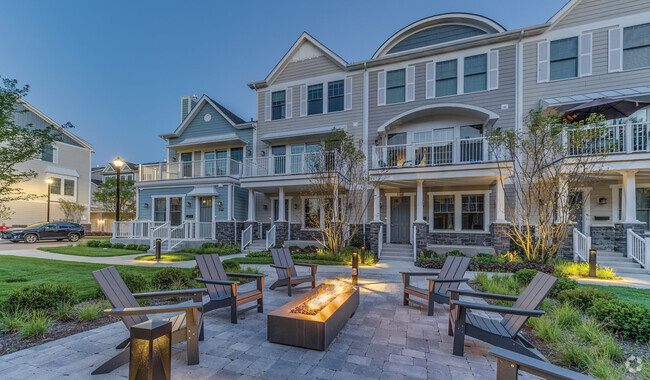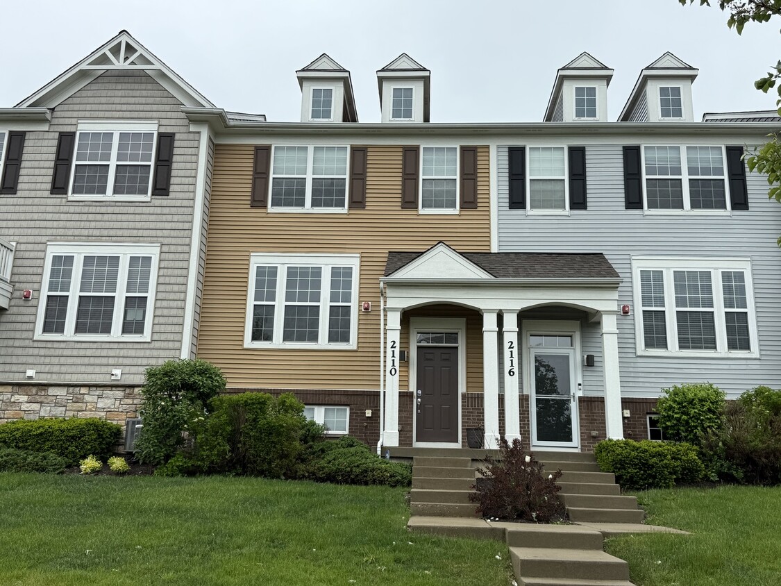2110 Saipan Dr
Glenview, IL 60026
-
Bedrooms
3
-
Bathrooms
3
-
Square Feet
--
-
Available
Available Jun 23
Highlights
- Landscaped Professionally
- Deck
- Wood Flooring
- Wine Refrigerator
- Stainless Steel Appliances
- Soaking Tub

About This Home
Step into the epitome of luxury living with the largest interior townhouse floor plan available at The Regency at The Glen. This three-bedroom,2.5-bathroom townhouse is a renter's haven that exudes comfort and sophistication. The moment you enter,you're welcomed by an inviting foyer featuring vaulted ceilings and an elegant chandelier that sets a sophisticated tone. The expansive living room is filled with natural light,showcasing elegant crown molding,recessed lighting,and a charming fireplace that adds warmth and character. Open to the kitchen,the dining area boasts a striking modern chandelier and large windows that provide picturesque views of an oversized outdoor deck,perfect for entertaining or enjoying peaceful evenings. Designed for modern living,the contemporary kitchen offers seamless access to the outdoor area and is equipped with top-of-the-line stainless steel appliances,including a wine and beverage fridge,white shaker-style cabinetry,stunning granite countertops,a chic tile backsplash,a built-in pantry,and a center island adorned with dual pendant lighting. The main floor also includes a stylish powder room and gleaming hardwood flooring throughout,enhancing the home's appeal. Venture to the lower level,where you'll find a spacious family room illuminated by puck lighting,complemented by a walk-in closet and direct access to the attached two-car garage. On the second floor,indulge in the bright and airy primary bedroom suite featuring a dramatic tray ceiling,an expansive walk-in closet complete with professional California closet organizers,and an en-suite bathroom. The primary bathroom boasts double basin sinks surrounded by tan granite and an oversized shower for a spa-like experience. The second bedroom is roomy enough for oversized furniture,while the third bedroom,perfect as a loft,is bathed in natural sunlight. Additionally,the upper level includes a dedicated laundry room equipped with a stackable washer and dryer and ample shelving for storage. Key features of this remarkable home include well-organized closets throughout and a robust security system for peace of mind. This community is serviced by Glenbrook South High School,ranked among the top public schools in the nation,and offers an array of nearby amenities. The Glen Town Center is just a stone's throw away,featuring specialty retailers,a variety of dining options,and a 10-screen movie theater. Furthermore,the Metra train station is less than a mile away,providing convenient access to the city. Enjoy nearby recreational activities at The Glen Club,home to a premier golf course,as well as Gallery Park,Little Bear Park,and the Kohl Children's Museum-all just minutes from your doorstep. Experience the luxurious lifestyle you deserve at The Regency at The Glen! MLS# MRD12369255 Based on information submitted to the MLS GRID as of [see last changed date above]. All data is obtained from various sources and may not have been verified by broker or MLS GRID. Supplied Open House Information is subject to change without notice. All information should be independently reviewed and verified for accuracy. Properties may or may not be listed by the office/agent presenting the information. Some IDX listings have been excluded from this website. Prices displayed on all Sold listings are the Last Known Listing Price and may not be the actual selling price.
2110 Saipan Dr is a townhome located in Cook County and the 60026 ZIP Code. This area is served by the Glenview Central Consolidated School District 34 attendance zone.
Home Details
Home Type
Year Built
Accessible Home Design
Basement
Bedrooms and Bathrooms
Flooring
Home Design
Home Security
Interior Spaces
Kitchen
Laundry
Listing and Financial Details
Lot Details
Outdoor Features
Parking
Schools
Utilities
Community Details
Amenities
Overview
Pet Policy
Fees and Policies
The fees below are based on community-supplied data and may exclude additional fees and utilities.
- Dogs Allowed
-
Fees not specified
- Cats Allowed
-
Fees not specified
Contact
- Listed by Debra Baker | Compass
- Phone Number
- Contact
-
Source
 Midwest Real Estate Data LLC
Midwest Real Estate Data LLC
- Washer/Dryer
- Air Conditioning
- Fireplace
- Dishwasher
- Disposal
- Microwave
- Refrigerator
Far North Suburban Cook is 23 miles outside of Downtown Chicago, encompassed by many local shopping centers and restaurants. Many prosperous neighborhoods make up this elegant community, including Northbrook and Glencoe.
Situated on the shores of Lake Michigan, Far North Suburban Cook’s top-tier schools aren’t the only thing that makes this community thrive – golf courses, boutiques, and delicious eateries help as well.
The short drive to Glencoe Beach and area golf courses are a comfort to locals. You’ll discover a wide assortment of retailers, especially at Northbrook Mall or Willow Festival plaza. Residents of Far North Suburban Cook enjoy their proximity to major interstates, the Chicago subway lines, and O’Hare International Airport.
Learn more about living in Far North Suburban Cook| Colleges & Universities | Distance | ||
|---|---|---|---|
| Colleges & Universities | Distance | ||
| Drive: | 12 min | 4.9 mi | |
| Drive: | 18 min | 9.2 mi | |
| Drive: | 21 min | 10.4 mi | |
| Drive: | 21 min | 11.7 mi |
 The GreatSchools Rating helps parents compare schools within a state based on a variety of school quality indicators and provides a helpful picture of how effectively each school serves all of its students. Ratings are on a scale of 1 (below average) to 10 (above average) and can include test scores, college readiness, academic progress, advanced courses, equity, discipline and attendance data. We also advise parents to visit schools, consider other information on school performance and programs, and consider family needs as part of the school selection process.
The GreatSchools Rating helps parents compare schools within a state based on a variety of school quality indicators and provides a helpful picture of how effectively each school serves all of its students. Ratings are on a scale of 1 (below average) to 10 (above average) and can include test scores, college readiness, academic progress, advanced courses, equity, discipline and attendance data. We also advise parents to visit schools, consider other information on school performance and programs, and consider family needs as part of the school selection process.
View GreatSchools Rating Methodology
Data provided by GreatSchools.org © 2025. All rights reserved.
Transportation options available in Glenview include Dempster-Skokie, located 8.6 miles from 2110 Saipan Dr. 2110 Saipan Dr is near Chicago O'Hare International, located 12.2 miles or 22 minutes away, and Chicago Midway International, located 23.9 miles or 44 minutes away.
| Transit / Subway | Distance | ||
|---|---|---|---|
| Transit / Subway | Distance | ||
| Drive: | 16 min | 8.6 mi | |
| Drive: | 18 min | 8.7 mi | |
| Drive: | 17 min | 9.0 mi | |
| Drive: | 20 min | 9.6 mi | |
| Drive: | 20 min | 11.3 mi |
| Commuter Rail | Distance | ||
|---|---|---|---|
| Commuter Rail | Distance | ||
| Drive: | 7 min | 2.6 mi | |
| Drive: | 8 min | 3.1 mi | |
| Drive: | 8 min | 3.5 mi | |
| Drive: | 9 min | 4.4 mi | |
| Drive: | 10 min | 4.9 mi |
| Airports | Distance | ||
|---|---|---|---|
| Airports | Distance | ||
|
Chicago O'Hare International
|
Drive: | 22 min | 12.2 mi |
|
Chicago Midway International
|
Drive: | 44 min | 23.9 mi |
Time and distance from 2110 Saipan Dr.
| Shopping Centers | Distance | ||
|---|---|---|---|
| Shopping Centers | Distance | ||
| Walk: | 16 min | 0.9 mi | |
| Drive: | 3 min | 1.2 mi | |
| Drive: | 5 min | 1.9 mi |
| Parks and Recreation | Distance | ||
|---|---|---|---|
| Parks and Recreation | Distance | ||
|
Kohl Children's Museum of Greater Chicago
|
Walk: | 14 min | 0.7 mi |
|
Kent Fuller Air Station Prairie / Tyner Interpretive Center
|
Drive: | 4 min | 1.5 mi |
|
Flick Park
|
Drive: | 5 min | 2.2 mi |
|
The Grove
|
Drive: | 7 min | 3.1 mi |
|
Community Park West
|
Drive: | 8 min | 3.4 mi |
| Hospitals | Distance | ||
|---|---|---|---|
| Hospitals | Distance | ||
| Drive: | 10 min | 4.6 mi | |
| Drive: | 12 min | 5.9 mi | |
| Drive: | 16 min | 8.8 mi |
| Military Bases | Distance | ||
|---|---|---|---|
| Military Bases | Distance | ||
| Drive: | 21 min | 10.4 mi | |
| Drive: | 30 min | 18.2 mi |
You May Also Like
Similar Rentals Nearby
-
-
-
-
-
-
1 / 5
-
-
-
-
What Are Walk Score®, Transit Score®, and Bike Score® Ratings?
Walk Score® measures the walkability of any address. Transit Score® measures access to public transit. Bike Score® measures the bikeability of any address.
What is a Sound Score Rating?
A Sound Score Rating aggregates noise caused by vehicle traffic, airplane traffic and local sources
