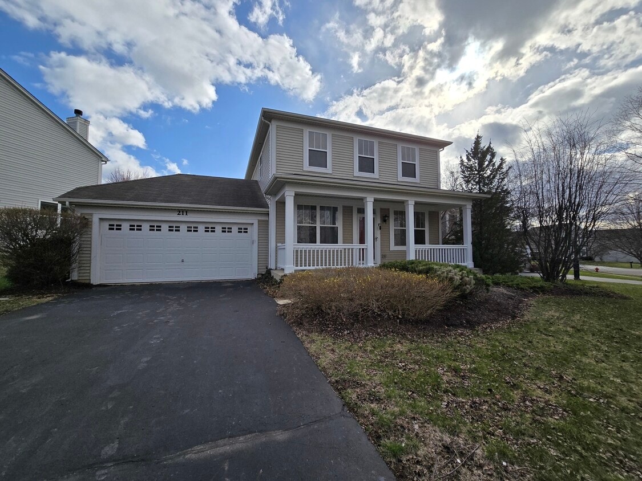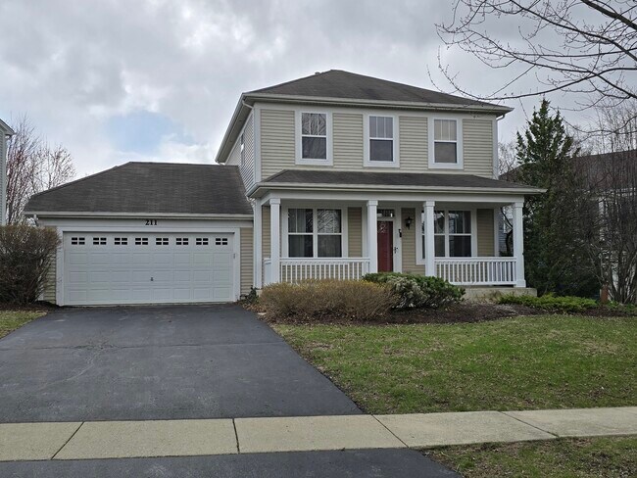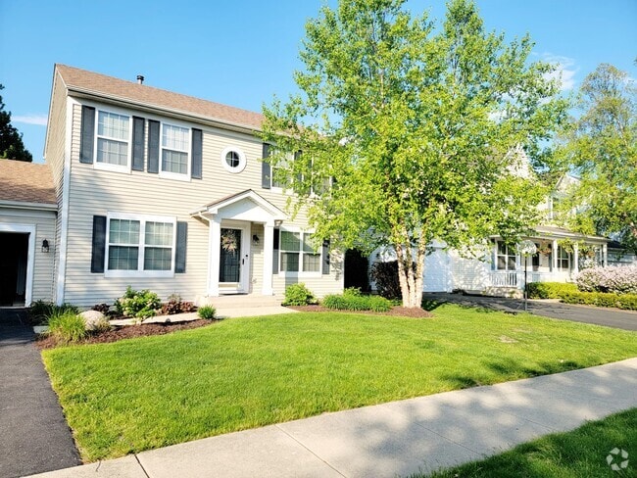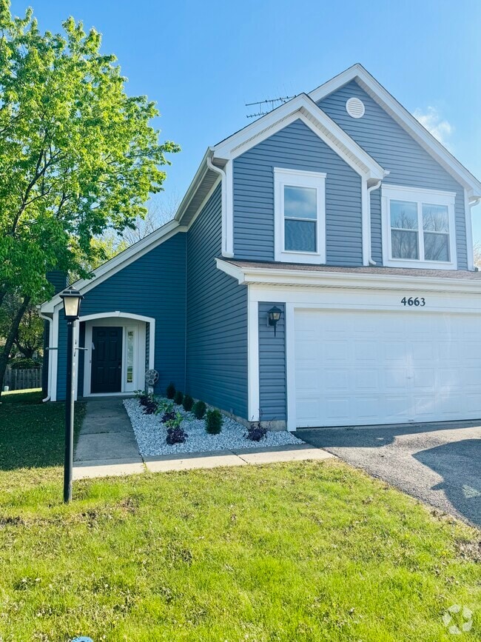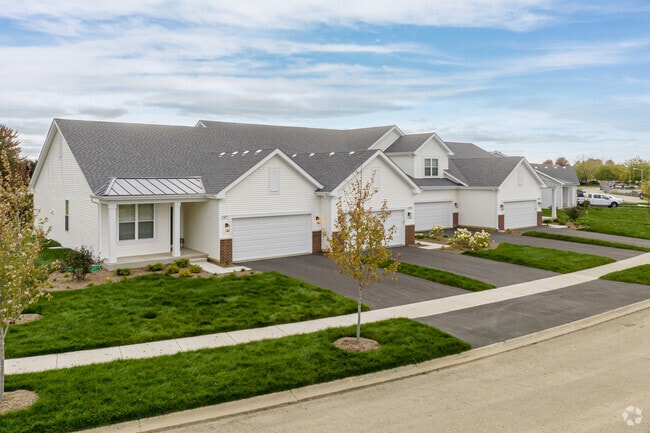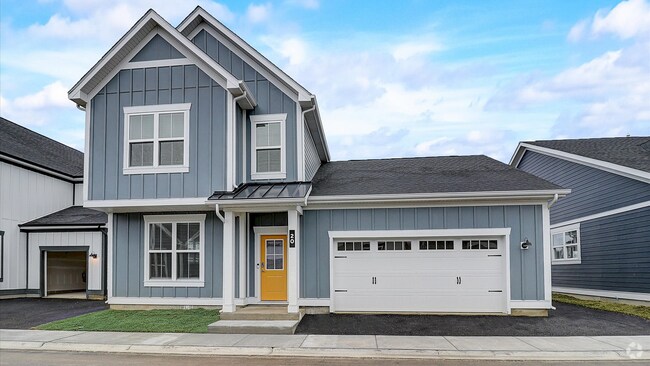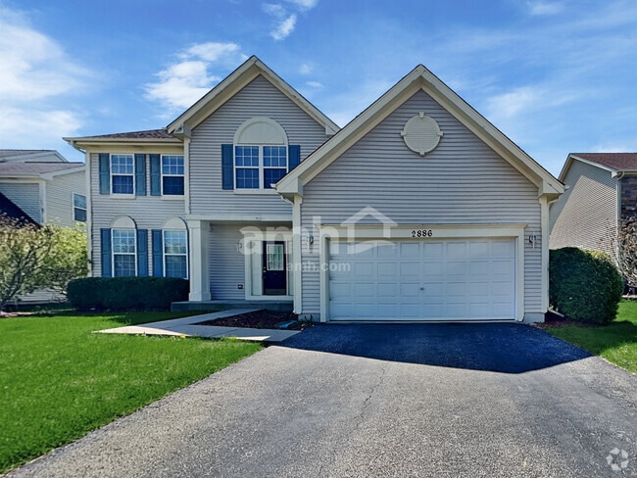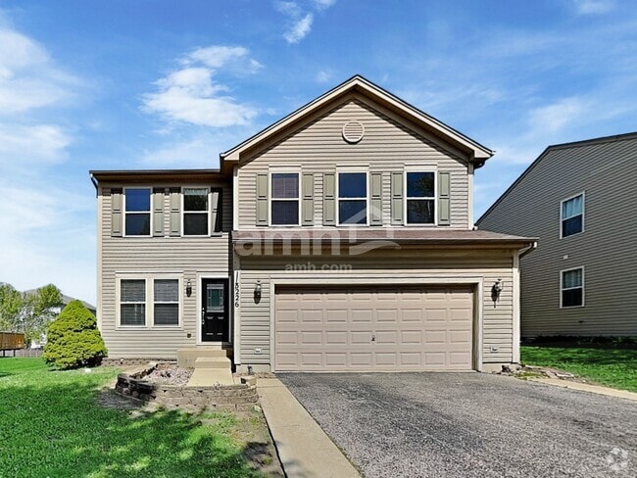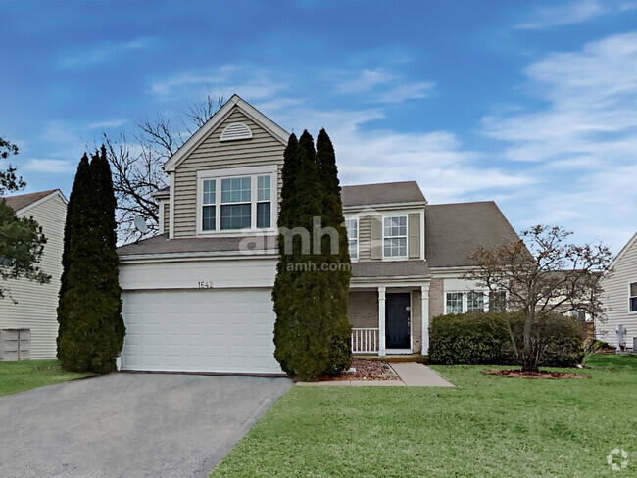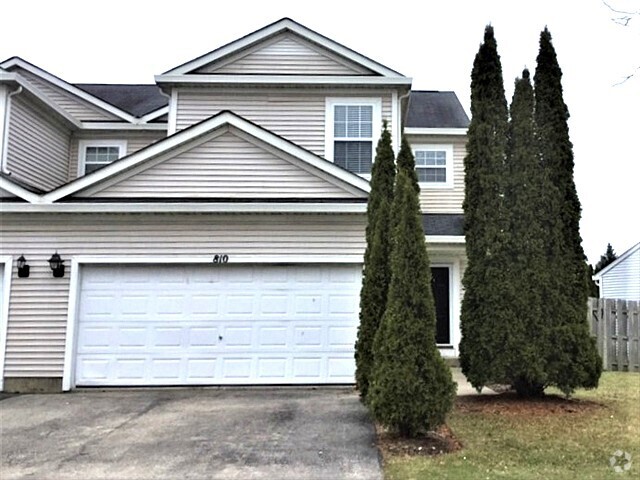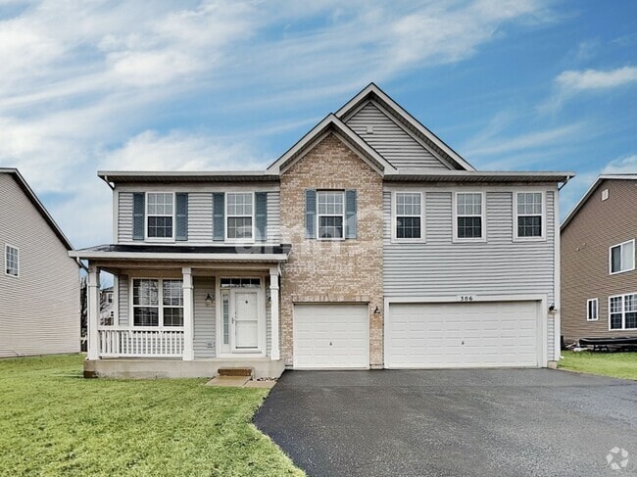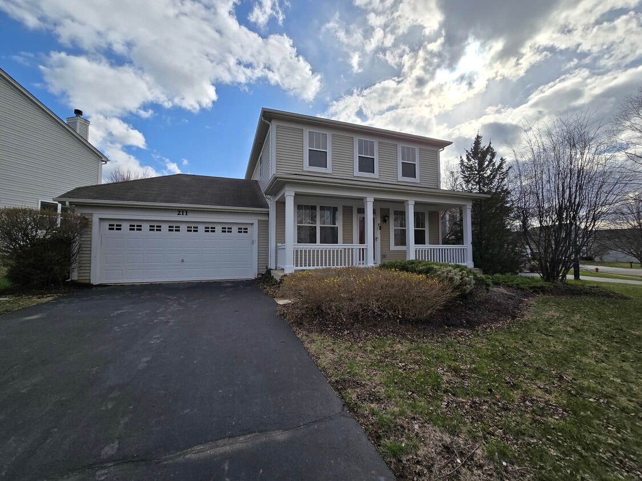211 Valley View Dr
St. Charles, IL 60175
-
Bedrooms
3
-
Bathrooms
3
-
Square Feet
1,845 sq ft
-
Available
Available Now
Highlights
- Landscaped Professionally
- Recreation Room
- Wood Flooring
- Granite Countertops
- Tennis Courts
- Home Office

About This Home
This lovely 3 BR,2.1 Bath Ferson model in Harvest Hills is ready to call HOME! There are so many beautiful features to enjoy,including re-finished hardwood floors,brand new carpeting on 1st and 2nd floors and LVT in the laundry,and fresh interior paint on all 3 levels - including the attached 2-car garage! Granite counter tops with tile backsplash and maple cabinets grace the Kitchen,and the fireplace warms the Family Room on cold days. The full,finished basement adds ~800sf of living area with 4th BR,Office and Rec Room. Students attend our acclaimed St. Charles D303 schools,and then summer fun awaits at nearby Otter Cove Aquatic Park! Enjoy single family living with your own yard space,and neighborhood paths,park and playground/courts,too. MLS# MRD12334252 Based on information submitted to the MLS GRID as of [see last changed date above]. All data is obtained from various sources and may not have been verified by broker or MLS GRID. Supplied Open House Information is subject to change without notice. All information should be independently reviewed and verified for accuracy. Properties may or may not be listed by the office/agent presenting the information. Some IDX listings have been excluded from this website. Prices displayed on all Sold listings are the Last Known Listing Price and may not be the actual selling price.
211 Valley View Dr is a house located in Kane County and the 60175 ZIP Code. This area is served by the Community Unit School District 303 attendance zone.
Home Details
Year Built
Basement
Bedrooms and Bathrooms
Flooring
Home Design
Home Security
Interior Spaces
Kitchen
Laundry
Listing and Financial Details
Lot Details
Outdoor Features
Parking
Schools
Utilities
Community Details
Overview
Pet Policy
Recreation
Contact
- Listed by Rebecca Didier | Homesmart Connect LLC
- Phone Number
- Contact
-
Source
 Midwest Real Estate Data LLC
Midwest Real Estate Data LLC
- Washer/Dryer
- Air Conditioning
- Fireplace
- Dishwasher
- Disposal
- Microwave
- Refrigerator
Fox River Valley sits approximately 43 miles due west from Chicago's center and you can easily take Interstate 88 or Highway 64 to the east to reach Downtown Chicago. Residents of Fox River Valley enjoy varied housing styles, wide open spaces, several nearby golf courses, and plenty of retail shopping locations. Several small cities, connected by the Fox River, dot the landscape, so inhabitants can live close to historic downtown areas, or they can pick contemporary houses with lots of acreage just a few miles away from the action. Plus, residents live in between Illinois' two largest cities.
Learn more about living in Fox River Valley| Colleges & Universities | Distance | ||
|---|---|---|---|
| Colleges & Universities | Distance | ||
| Drive: | 21 min | 10.3 mi | |
| Drive: | 25 min | 12.4 mi | |
| Drive: | 26 min | 12.5 mi | |
| Drive: | 26 min | 13.1 mi |
 The GreatSchools Rating helps parents compare schools within a state based on a variety of school quality indicators and provides a helpful picture of how effectively each school serves all of its students. Ratings are on a scale of 1 (below average) to 10 (above average) and can include test scores, college readiness, academic progress, advanced courses, equity, discipline and attendance data. We also advise parents to visit schools, consider other information on school performance and programs, and consider family needs as part of the school selection process.
The GreatSchools Rating helps parents compare schools within a state based on a variety of school quality indicators and provides a helpful picture of how effectively each school serves all of its students. Ratings are on a scale of 1 (below average) to 10 (above average) and can include test scores, college readiness, academic progress, advanced courses, equity, discipline and attendance data. We also advise parents to visit schools, consider other information on school performance and programs, and consider family needs as part of the school selection process.
View GreatSchools Rating Methodology
You May Also Like
Similar Rentals Nearby
What Are Walk Score®, Transit Score®, and Bike Score® Ratings?
Walk Score® measures the walkability of any address. Transit Score® measures access to public transit. Bike Score® measures the bikeability of any address.
What is a Sound Score Rating?
A Sound Score Rating aggregates noise caused by vehicle traffic, airplane traffic and local sources
