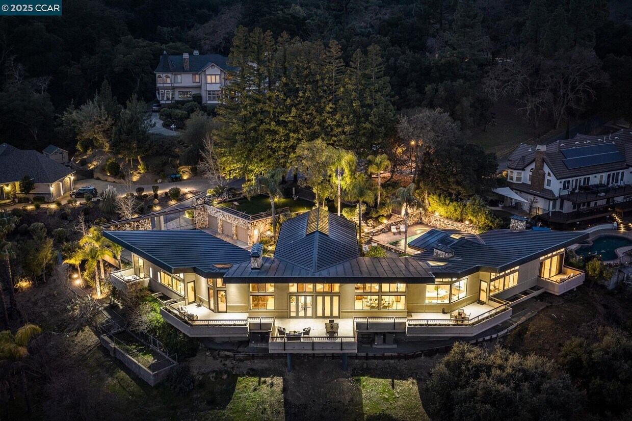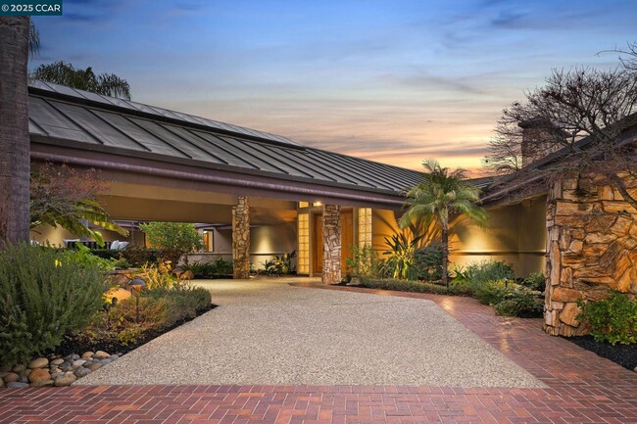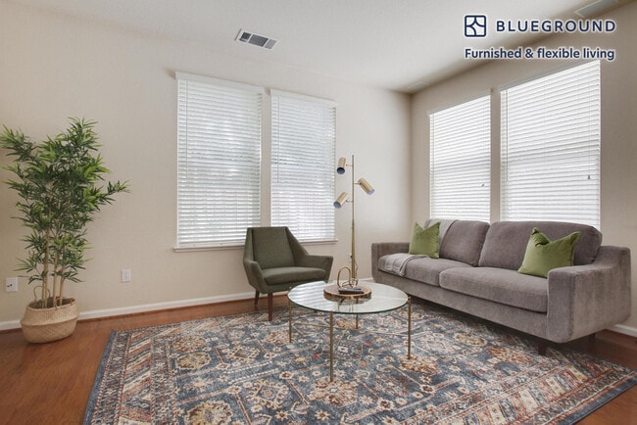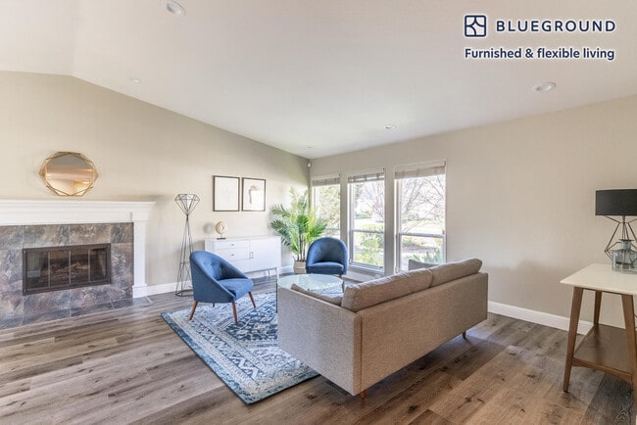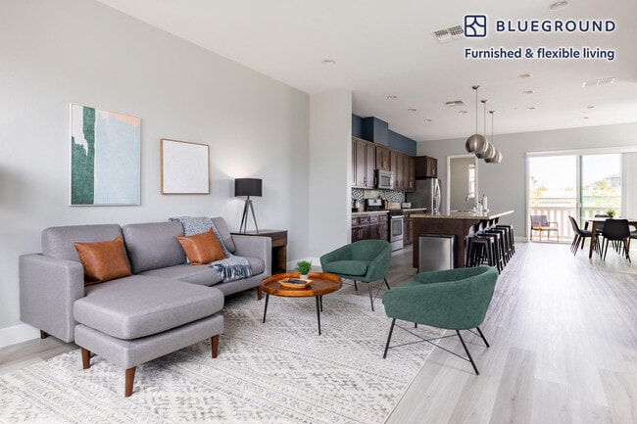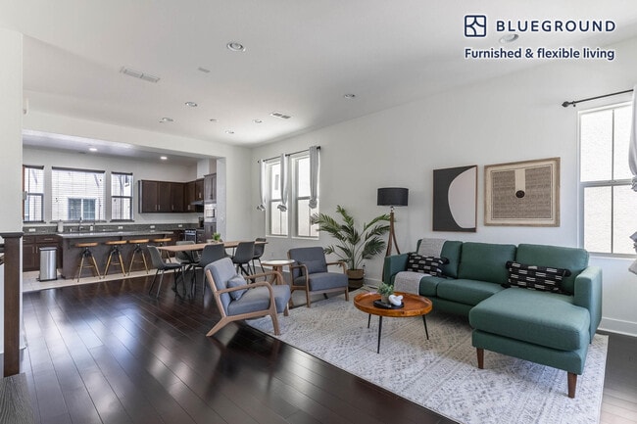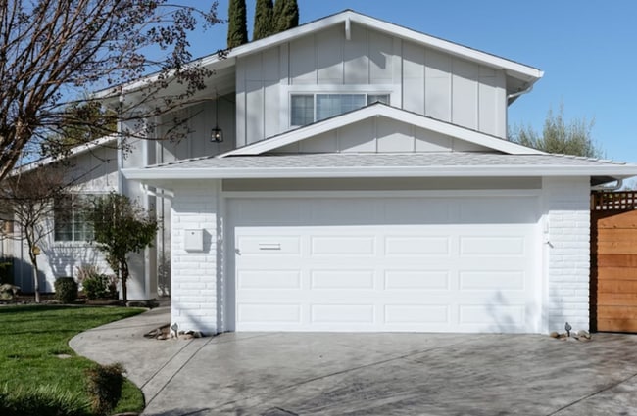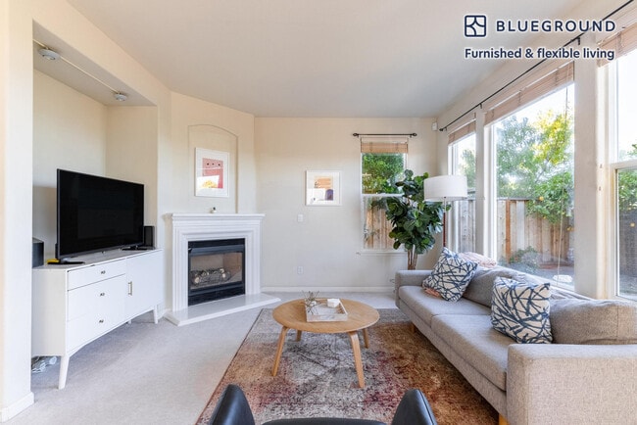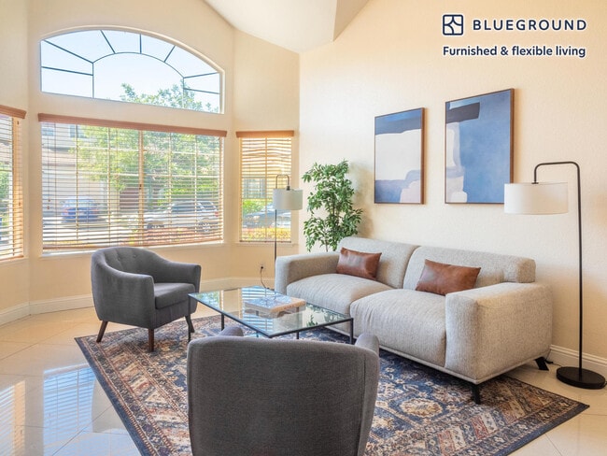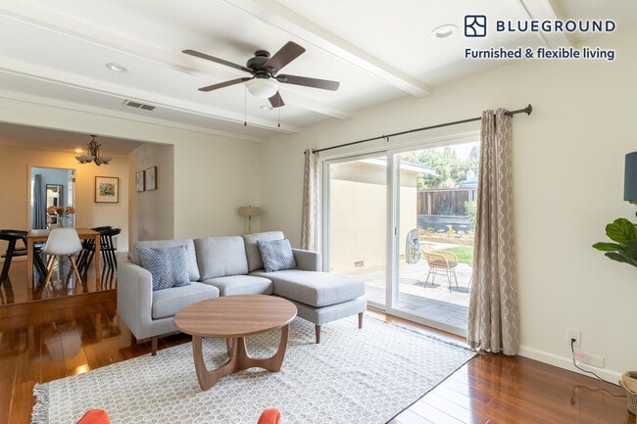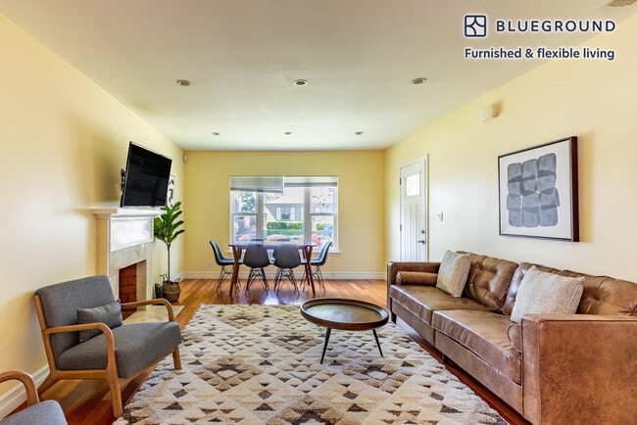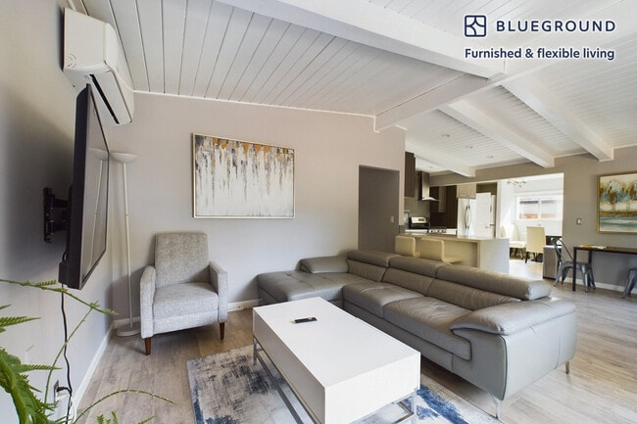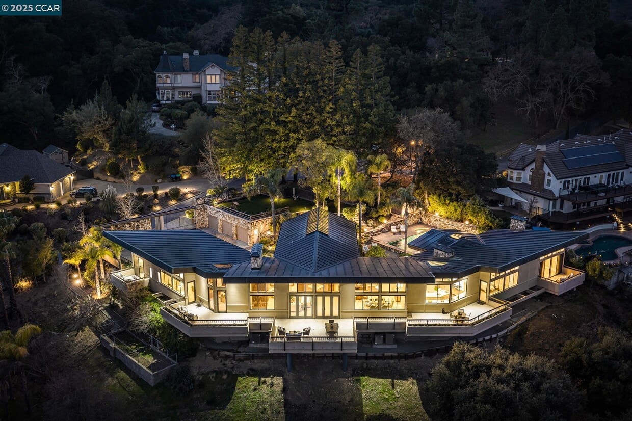21 Deer Oaks Ct
Pleasanton, CA 94588
-
Bedrooms
4
-
Bathrooms
4
-
Square Feet
4,720 sq ft
-
Available
Available Now
Highlights
- In Ground Pool
- Panoramic View
- Custom Home
- Gated Community
- Fireplace in Primary Bedroom
- Private Lot

About This Home
Magnificent panoramic views from Mt. Diablo to Mt. Hamilton,iconic architecture inspired by Frank Lloyd Wright designed by Beverley Thorne,landscape design by David Thorne in Pleasanton’s gated Deer Oaks. Single Level. 4720+/-SF. 1.3 acres. Richly stained millwork,natural stone flrs,soaring ceilings,wood-framed walls of view windows. Open,light-filled flrplan. Skylights. Porcelain tile/new carpet flrs. Fresh int. paint. Multiple French drs & sliders to outdr venues. 1,750 SF view terrace new resurfaced pebble tec pool,spa,patios,turf,gardens,hillside w/rm for vineyard,ADU. 4 bds. 4 bths. Elegant porte cochere entry. Custom double oak frnt dr. Great rm w/living & dining areas,custom frpl,wet bar w/granite counter. Executive wood-paneled office/library w/frpl,stone surround. New chef’s kitchen. Quartz counters/brkfst bar. Soft-close cabinets. Thermador frig,dual Bosch dishwashers & ovens,Dacor 6-burner cooktop,KitchenAid warming drwr,Ruvati sinks. Primary suite w/frpl,pool & pvt terrace access. Dual walk-in closets. En suite w/dual-sink vanity,jetted tub,walk-in shwr. 3-car garage. Gated paver driveway. Copper roof & gutters. Steel construction. Near historic downtown,top-rated schls,Livermore Valley Wine Country. Easy access to freeways.
21 Deer Oaks Ct is a house located in Alameda County and the 94588 ZIP Code. This area is served by the Pleasanton Unified attendance zone.
Home Details
Home Type
Year Built
Bedrooms and Bathrooms
Flooring
Home Design
Interior Spaces
Kitchen
Laundry
Listing and Financial Details
Lot Details
Parking
Pool
Utilities
Views
Community Details
Overview
Security
Contact
- Listed by Joujou Chawla | Compass
- Phone Number
- Contact
-
Source
 Contra Costa Association of REALTORS®
Contra Costa Association of REALTORS®
The cities of Livermore, Dublin and Pleasanton form a loosely shaped triangle within California's Tri-Valley region, a cluster of three small valleys about 33 miles east of San Francisco and 35 miles northeast of San Jose. Known for its Mediterranean climate, rolling hills and historic vineyards, this once bucolic region now boasts three separate downtown areas, a bustling business community and some of the best wineries in the state.
At the eastern end of the region lies the city of Livermore. Once known as Livermores, Livermore Ranch and Nottingham, the city sits at the center of Livermore Valley, a historic region dotted with more than 5,000 acres of mostly family-owned vineyards. A pastoral neighborhood known for its charming yet functional hilltop windmills, Livermore hosts the internationally recognized and sometimes controversial center of scientific research, Lawrence Livermore National Laboratories.
Learn more about living in Dublin/Pleasanton/Livermore| Colleges & Universities | Distance | ||
|---|---|---|---|
| Colleges & Universities | Distance | ||
| Drive: | 16 min | 8.7 mi | |
| Drive: | 17 min | 11.8 mi | |
| Drive: | 19 min | 11.9 mi | |
| Drive: | 25 min | 15.5 mi |
 The GreatSchools Rating helps parents compare schools within a state based on a variety of school quality indicators and provides a helpful picture of how effectively each school serves all of its students. Ratings are on a scale of 1 (below average) to 10 (above average) and can include test scores, college readiness, academic progress, advanced courses, equity, discipline and attendance data. We also advise parents to visit schools, consider other information on school performance and programs, and consider family needs as part of the school selection process.
The GreatSchools Rating helps parents compare schools within a state based on a variety of school quality indicators and provides a helpful picture of how effectively each school serves all of its students. Ratings are on a scale of 1 (below average) to 10 (above average) and can include test scores, college readiness, academic progress, advanced courses, equity, discipline and attendance data. We also advise parents to visit schools, consider other information on school performance and programs, and consider family needs as part of the school selection process.
View GreatSchools Rating Methodology
Data provided by GreatSchools.org © 2026. All rights reserved.
Transportation options available in Pleasanton include West Dublin/Pleasanton Station, located 4.5 miles from 21 Deer Oaks Ct. 21 Deer Oaks Ct is near Metro Oakland International, located 21.9 miles or 30 minutes away, and Norman Y Mineta San Jose International, located 26.7 miles or 34 minutes away.
| Transit / Subway | Distance | ||
|---|---|---|---|
| Transit / Subway | Distance | ||
|
|
Drive: | 7 min | 4.5 mi |
|
|
Drive: | 8 min | 5.1 mi |
|
|
Drive: | 22 min | 14.1 mi |
|
|
Drive: | 21 min | 14.2 mi |
|
|
Drive: | 27 min | 16.0 mi |
| Commuter Rail | Distance | ||
|---|---|---|---|
| Commuter Rail | Distance | ||
| Drive: | 4 min | 1.7 mi | |
| Drive: | 4 min | 1.8 mi | |
| Drive: | 16 min | 8.6 mi | |
| Drive: | 17 min | 8.8 mi | |
| Drive: | 24 min | 15.9 mi |
| Airports | Distance | ||
|---|---|---|---|
| Airports | Distance | ||
|
Metro Oakland International
|
Drive: | 30 min | 21.9 mi |
|
Norman Y Mineta San Jose International
|
Drive: | 34 min | 26.7 mi |
Time and distance from 21 Deer Oaks Ct.
| Shopping Centers | Distance | ||
|---|---|---|---|
| Shopping Centers | Distance | ||
| Walk: | 14 min | 0.8 mi | |
| Walk: | 16 min | 0.9 mi | |
| Drive: | 5 min | 2.4 mi |
| Parks and Recreation | Distance | ||
|---|---|---|---|
| Parks and Recreation | Distance | ||
|
Shadow Cliffs Regional Recreation Area
|
Drive: | 11 min | 4.6 mi |
|
Dublin Hills Regional Parks
|
Drive: | 17 min | 7.3 mi |
|
Pleasanton Ridge Regional Park
|
Drive: | 20 min | 12.5 mi |
|
Niles Canyon Railway
|
Drive: | 21 min | 13.1 mi |
|
Garin/Dry Creek Pioneer Parks
|
Drive: | 27 min | 16.5 mi |
| Hospitals | Distance | ||
|---|---|---|---|
| Hospitals | Distance | ||
| Drive: | 9 min | 4.6 mi | |
| Drive: | 16 min | 11.1 mi | |
| Drive: | 22 min | 14.5 mi |
| Military Bases | Distance | ||
|---|---|---|---|
| Military Bases | Distance | ||
| Drive: | 40 min | 29.5 mi |
You May Also Like
Similar Rentals Nearby
What Are Walk Score®, Transit Score®, and Bike Score® Ratings?
Walk Score® measures the walkability of any address. Transit Score® measures access to public transit. Bike Score® measures the bikeability of any address.
What is a Sound Score Rating?
A Sound Score Rating aggregates noise caused by vehicle traffic, airplane traffic and local sources
