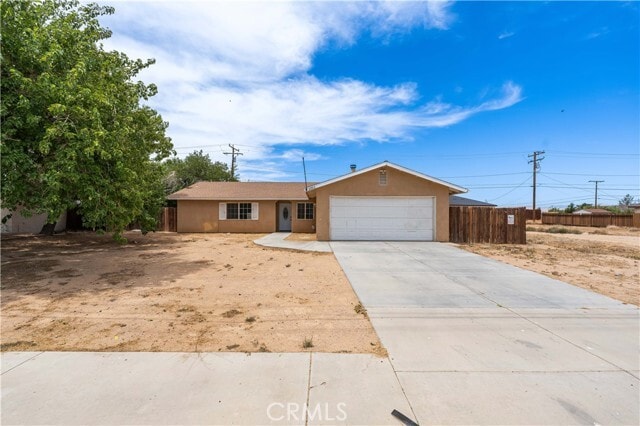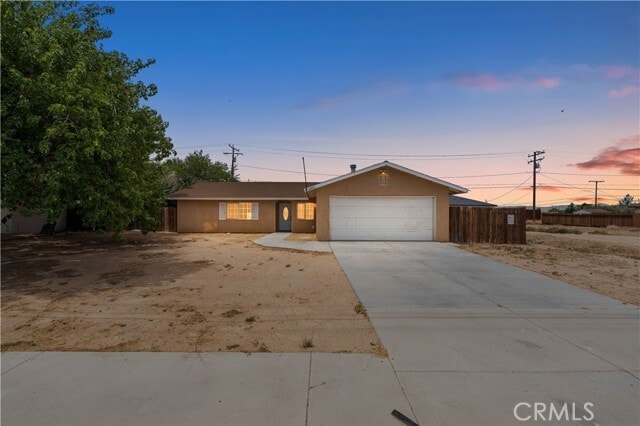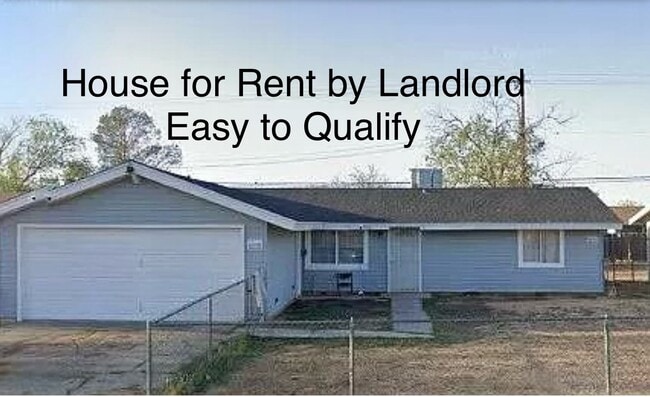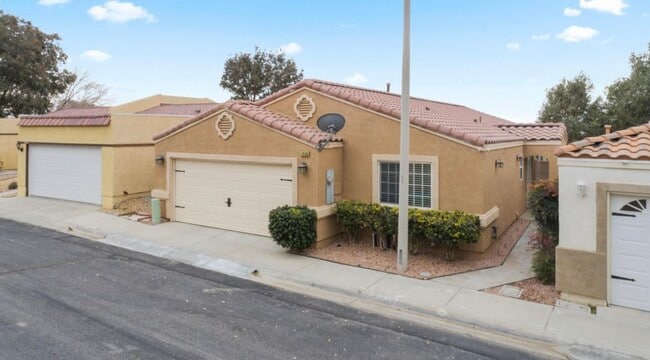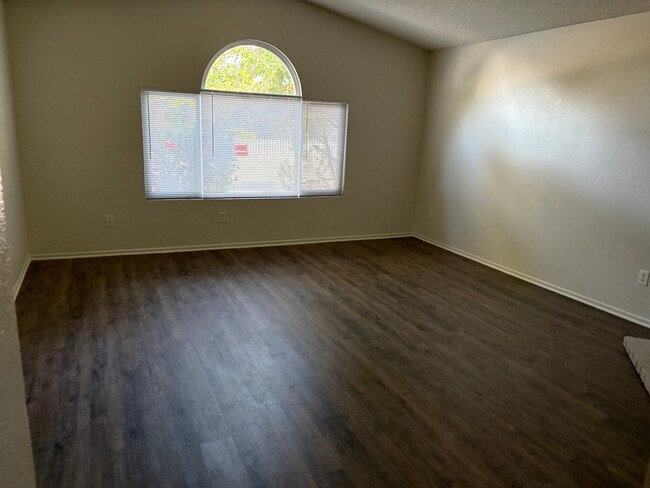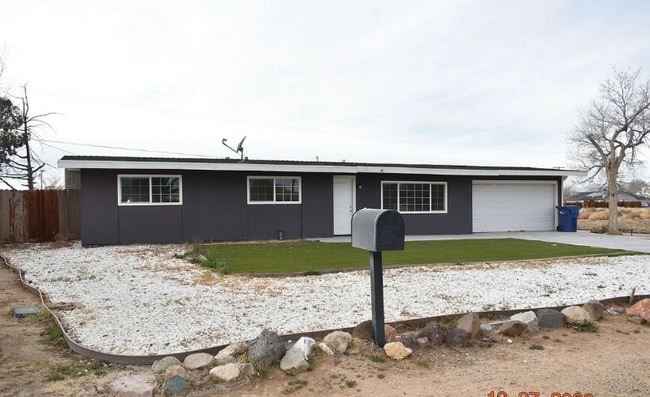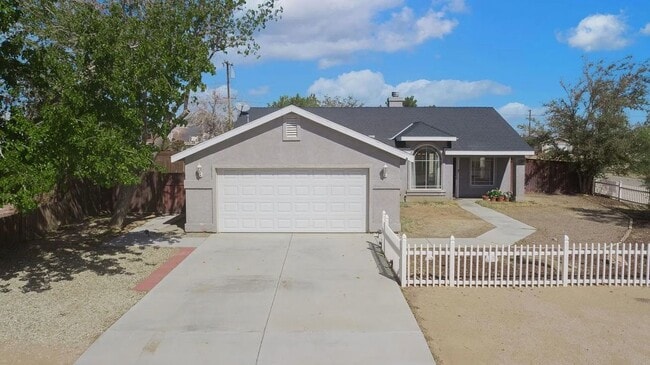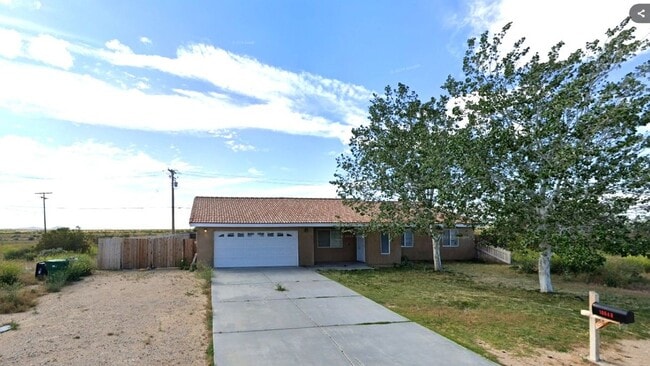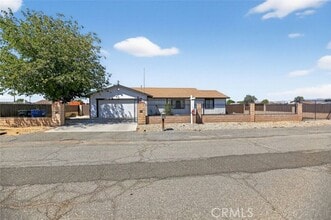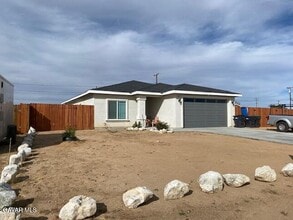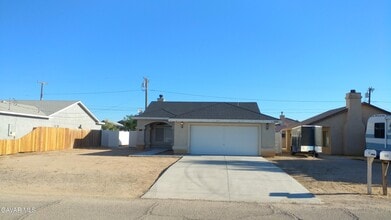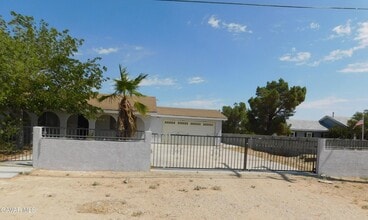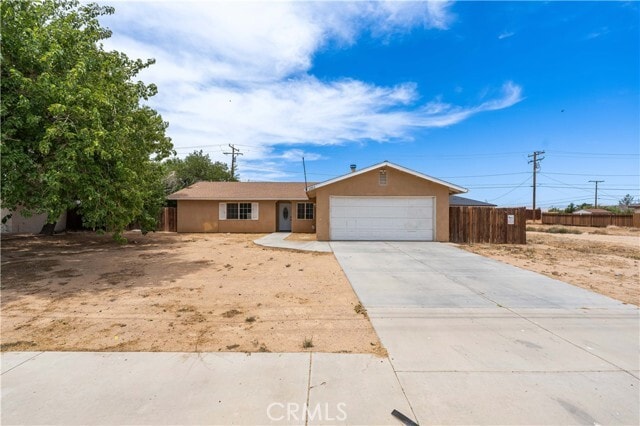20913 90th St
California City, CA 93505
-
Bedrooms
3
-
Bathrooms
2
-
Square Feet
1,539 sq ft
-
Available
Available Now
Highlights
- Desert View
- Traditional Architecture
- 2 Car Attached Garage
- Bathtub with Shower
- Open Patio
- Tile Countertops

About This Home
Welcome to 20913 90th Street, nestled in the enchanting desert town of California City. This delightful home offers 3 bedrooms, 2 bathrooms, and a generous 1,539 square feet of living space, all situated on an expansive 9,583 square foot lot complete with an attached 2-car garage. Upon stepping inside, you'll be greeted by a spacious living room adorned with soft carpeted floors and a cozy fireplace—a perfect setting for creating lasting memories with friends and family. Adjacent to the living area lies the chef's kitchen, boasting modern appliances, ample storage, and generous counter space. The kitchen's tiled counters and recessed lighting add a touch of elegance to this desert oasis. This charming desert gem also features three spacious bedrooms, along with two well-appointed bathrooms, ensuring comfort and convenience for all. Moving outside, the backyard presents a blank canvas with endless possibilities. Whether you envision al fresco dining, entertaining under the open skies, or simply unwinding in your own desert haven, this outdoor space awaits your personal touch. Come and experience the best of desert living in the welcoming community of California City. Your ideal home awaits at 20913 90th Street. MLS# SR25250931
20913 90th St is a house located in Kern County and the 93505 ZIP Code. This area is served by the Mojave Unified attendance zone.
Home Details
Home Type
Year Built
Bedrooms and Bathrooms
Flooring
Home Design
Interior Spaces
Kitchen
Laundry
Listing and Financial Details
Lot Details
Outdoor Features
Parking
Utilities
Views
Community Details
Overview
Pet Policy
Fees and Policies
The fees below are based on community-supplied data and may exclude additional fees and utilities.
- One-Time Basics
- Due at Move-In
- Security Deposit - Refundable$1,700
- Due at Move-In
- Garage - Attached
Property Fee Disclaimer: Based on community-supplied data and independent market research. Subject to change without notice. May exclude fees for mandatory or optional services and usage-based utilities.
Details
Lease Options
-
12 Months
Contact
- Listed by Manny Morales | JohnHart Real Estate
- Phone Number
- Contact
-
Source
 California Regional Multiple Listing Service
California Regional Multiple Listing Service
- Air Conditioning
- Heating
- Fireplace
- Dishwasher
- Microwave
- Oven
- Range
- Refrigerator
- Carpet
- Tile Floors
- Patio
| Colleges & Universities | Distance | ||
|---|---|---|---|
| Colleges & Universities | Distance | ||
| Drive: | 53 min | 42.1 mi |
 The GreatSchools Rating helps parents compare schools within a state based on a variety of school quality indicators and provides a helpful picture of how effectively each school serves all of its students. Ratings are on a scale of 1 (below average) to 10 (above average) and can include test scores, college readiness, academic progress, advanced courses, equity, discipline and attendance data. We also advise parents to visit schools, consider other information on school performance and programs, and consider family needs as part of the school selection process.
The GreatSchools Rating helps parents compare schools within a state based on a variety of school quality indicators and provides a helpful picture of how effectively each school serves all of its students. Ratings are on a scale of 1 (below average) to 10 (above average) and can include test scores, college readiness, academic progress, advanced courses, equity, discipline and attendance data. We also advise parents to visit schools, consider other information on school performance and programs, and consider family needs as part of the school selection process.
View GreatSchools Rating Methodology
Data provided by GreatSchools.org © 2025. All rights reserved.
You May Also Like
Similar Rentals Nearby
What Are Walk Score®, Transit Score®, and Bike Score® Ratings?
Walk Score® measures the walkability of any address. Transit Score® measures access to public transit. Bike Score® measures the bikeability of any address.
What is a Sound Score Rating?
A Sound Score Rating aggregates noise caused by vehicle traffic, airplane traffic and local sources
