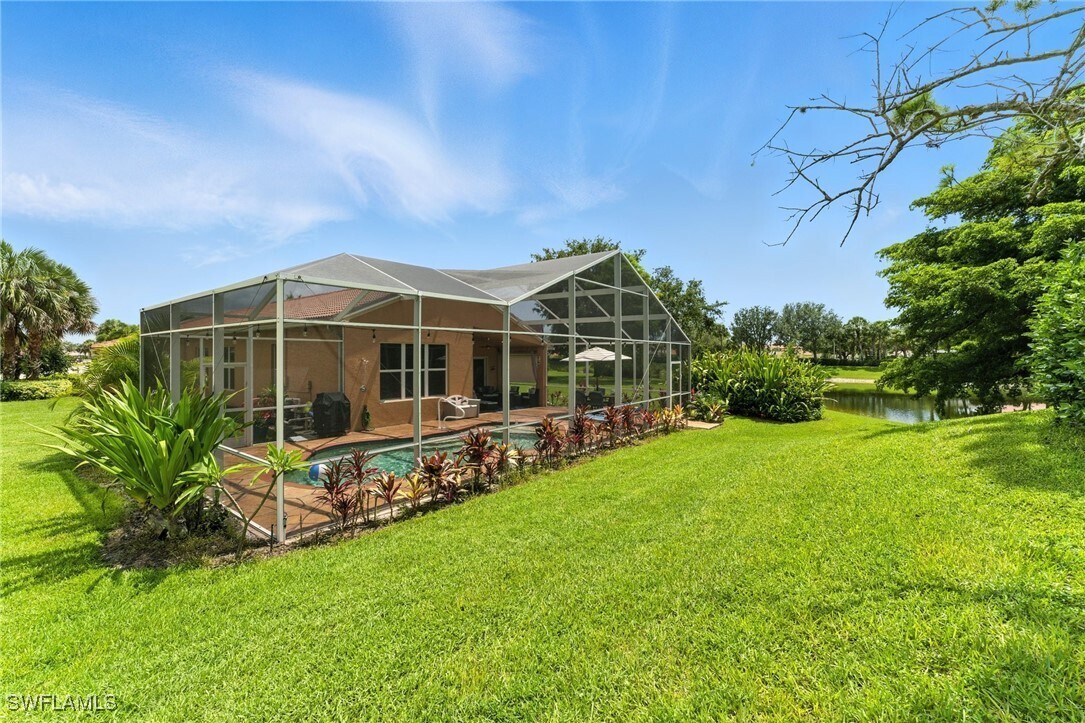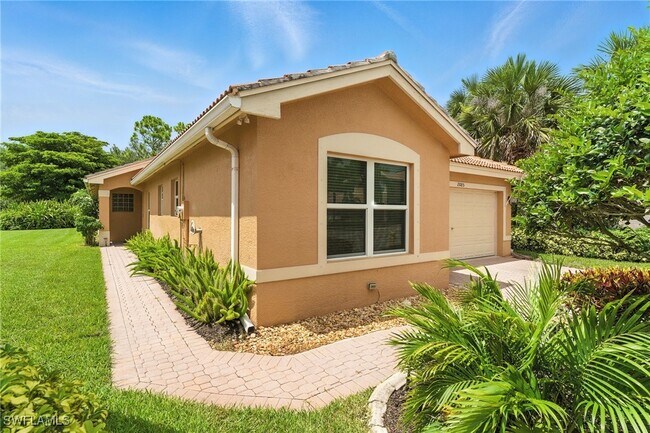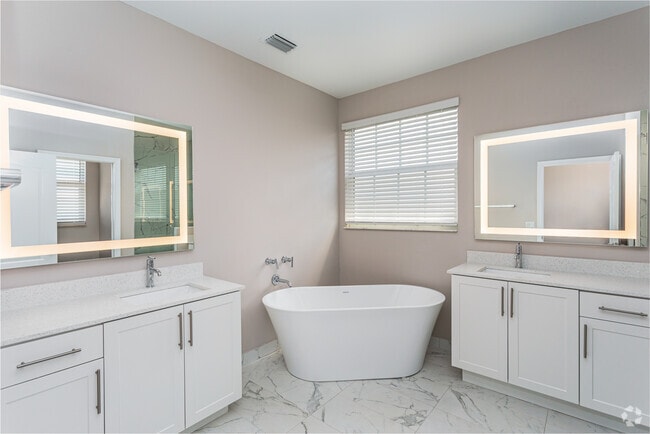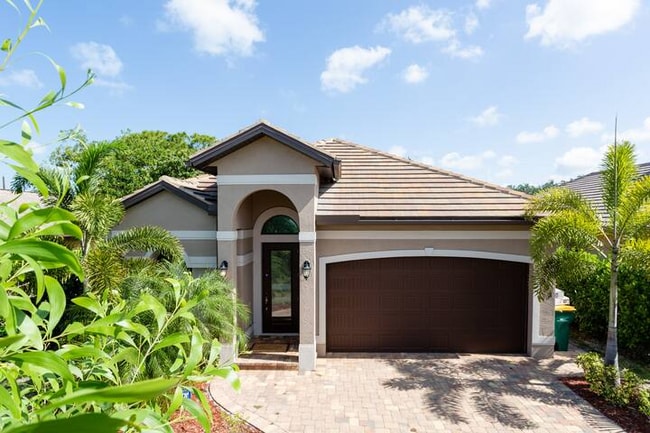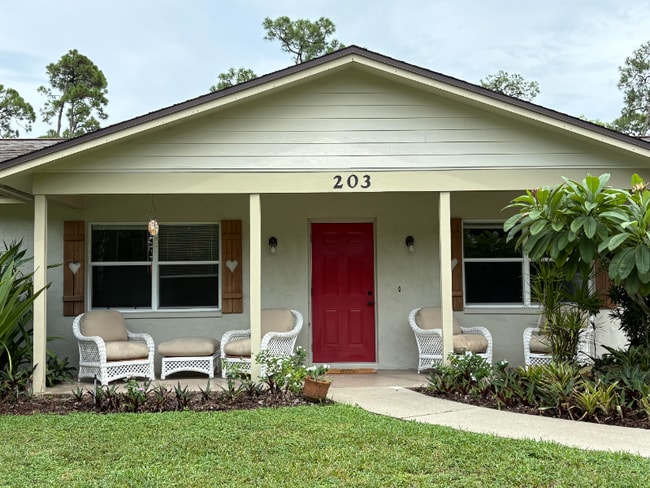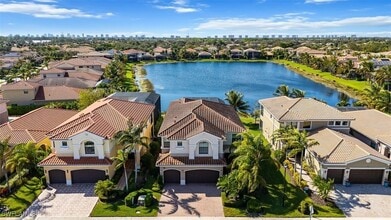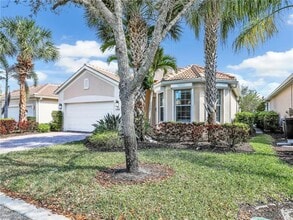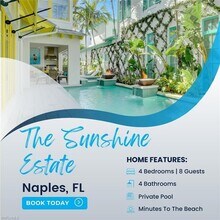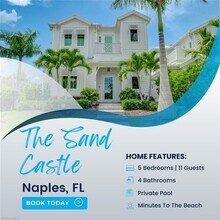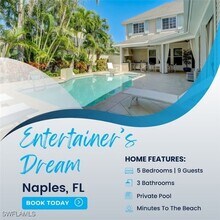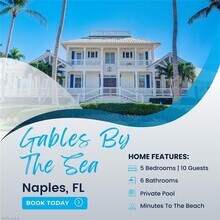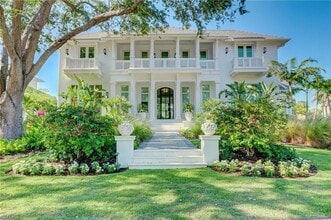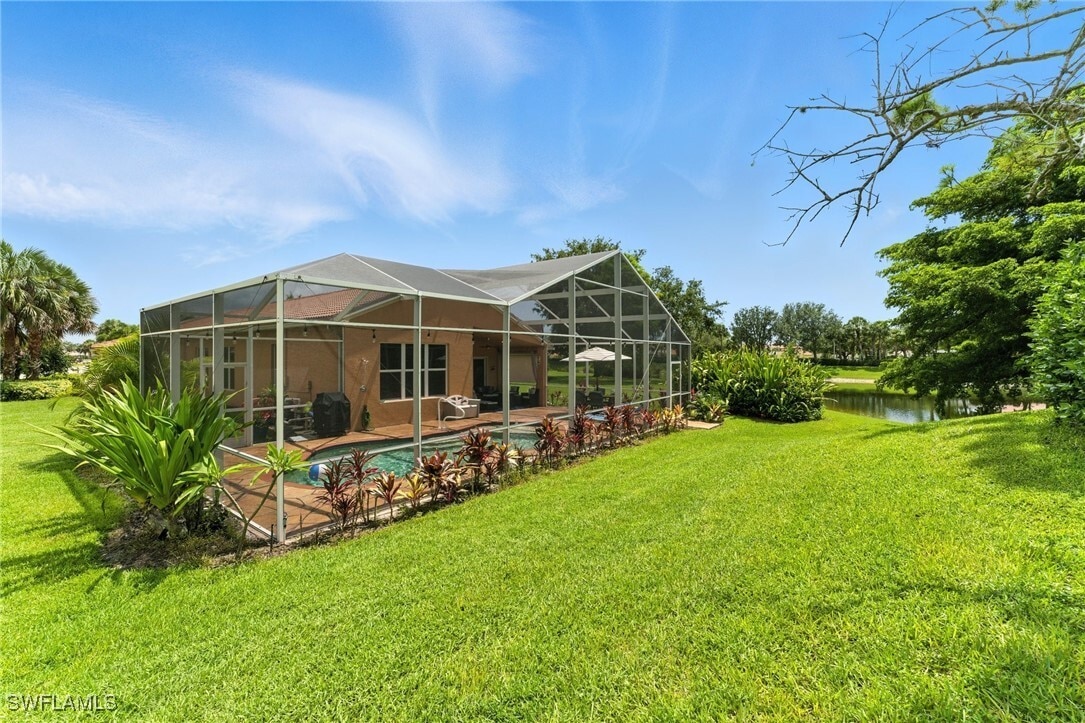2085 Painted Palm Dr
Naples, FL 34119
-
Bedrooms
4
-
Bathrooms
2
-
Square Feet
2,080 sq ft
-
Available
Available Now
Highlights
- Lake Front
- Lakefront Beach
- Fitness Center
- Basketball Court
- Heated In Ground Pool
- Gated Community

About This Home
One of the best lots in Saturnia Lakes with amazing privacy and incredible sunset views. Located at the end of the cul-de-sac bordering Passive Park,the home has an oversized yard and pool cage complete with heated pool with sun shelf,outdoor shower and unobstructed views West for Southwest Florida sunsets. IMPACT GLASS windows,slider and pool door. This unique SINGLE STORY floor plan includes 4 bedrooms,two full bathrooms with endless modern upgrades,two separate living spaces,and custom lighting throughout. The garage includes an air-conditioned flex space for office or protected storage. Recent upgrades include new pool pump 2024,new water heater 2022,new microwave,dishwasher and fridge compressor 2023. The gated community is conveniently located in North Naples and features 2 large resort style community pools,clay Har-tru lighted tennis courts,basketball court,putting green,exercise facilities,billiards room,playground and entertaining spaces. The home is in close proximity to some of the highest A-rated Collier County Schools,numerous restaurants,shopping,Sprouts and more. Less than 10 miles from the beach and central to endless Golf-courses this home is the perfect Naples location.
2085 Painted Palm Dr is a house located in Collier County and the 34119 ZIP Code. This area is served by the Collier attendance zone.
Home Details
Home Type
Year Built
Bedrooms and Bathrooms
Flooring
Home Design
Interior Spaces
Kitchen
Laundry
Listing and Financial Details
Lot Details
Outdoor Features
Parking
Pool
Schools
Utilities
Views
Community Details
Amenities
Overview
Pet Policy
Recreation
Security
Fees and Policies
The fees below are based on community-supplied data and may exclude additional fees and utilities.
-
One-Time Basics
-
Due at Move-In
-
Security Deposit - RefundableCharged per unit.$5,000
-
-
Due at Move-In
Property Fee Disclaimer: Based on community-supplied data and independent market research. Subject to change without notice. May exclude fees for mandatory or optional services and usage-based utilities.
Contact
- Listed by Whitney Stalker | EPIQUE REALTY,INC
- Phone Number
- Contact
-
Source
 Florida Gulf Coast Multiple Listing Service
Florida Gulf Coast Multiple Listing Service
- High Speed Internet Access
- Sprinkler System
- Dishwasher
- Disposal
- Ice Maker
- Pantry
- Microwave
- Range
- Refrigerator
- Freezer
- Office
- Vaulted Ceiling
- Walk-In Closets
- Clubhouse
- Patio
- Fitness Center
- Sauna
- Spa
- Pool
- Bicycle Storage
- Basketball Court
- Tennis Court
- Putting Greens
Urban Estates sits on the northeast edge of Naples, Florida, away from the busy metropolitan streets and commercial traffic. It straddles Interstate 75 in a lightly developed area. The large community contains tall evergreens and palm trees, and the roadways make up a square grid with homes set back from the roads, almost invisible due to tree cover. The spacious lots and sizable homes lend credence to the "estate" part of this neighborhood's name. The area has a laid-back, relaxing lifestyle without the distractions and pollution of noise and lights.
Learn more about living in Urban Estates| Colleges & Universities | Distance | ||
|---|---|---|---|
| Colleges & Universities | Distance | ||
| Drive: | 8 min | 2.9 mi | |
| Drive: | 24 min | 14.8 mi | |
| Drive: | 28 min | 17.7 mi | |
| Drive: | 39 min | 22.7 mi |
 The GreatSchools Rating helps parents compare schools within a state based on a variety of school quality indicators and provides a helpful picture of how effectively each school serves all of its students. Ratings are on a scale of 1 (below average) to 10 (above average) and can include test scores, college readiness, academic progress, advanced courses, equity, discipline and attendance data. We also advise parents to visit schools, consider other information on school performance and programs, and consider family needs as part of the school selection process.
The GreatSchools Rating helps parents compare schools within a state based on a variety of school quality indicators and provides a helpful picture of how effectively each school serves all of its students. Ratings are on a scale of 1 (below average) to 10 (above average) and can include test scores, college readiness, academic progress, advanced courses, equity, discipline and attendance data. We also advise parents to visit schools, consider other information on school performance and programs, and consider family needs as part of the school selection process.
View GreatSchools Rating Methodology
Data provided by GreatSchools.org © 2026. All rights reserved.
You May Also Like
Similar Rentals Nearby
-
-
-
-
-
-
-
-
-
5 Beds, 6 Baths, 5,188 sq ft$75,0001551 Gulf Shore Blvd S
-
What Are Walk Score®, Transit Score®, and Bike Score® Ratings?
Walk Score® measures the walkability of any address. Transit Score® measures access to public transit. Bike Score® measures the bikeability of any address.
What is a Sound Score Rating?
A Sound Score Rating aggregates noise caused by vehicle traffic, airplane traffic and local sources
