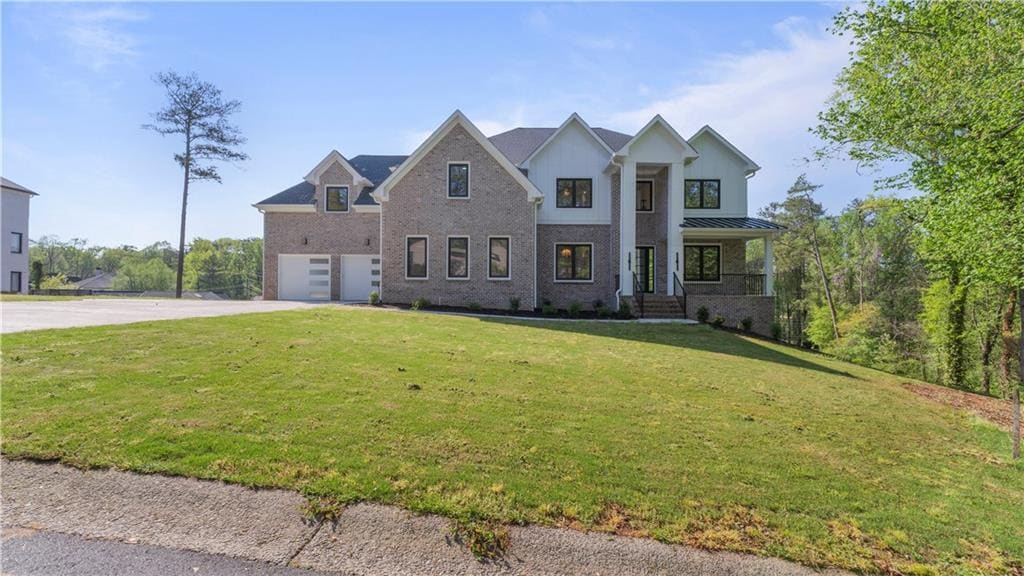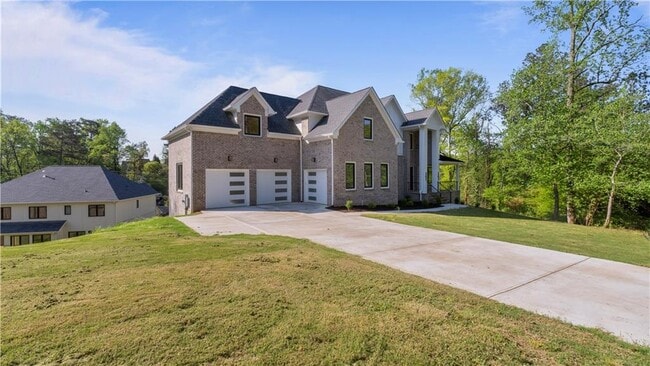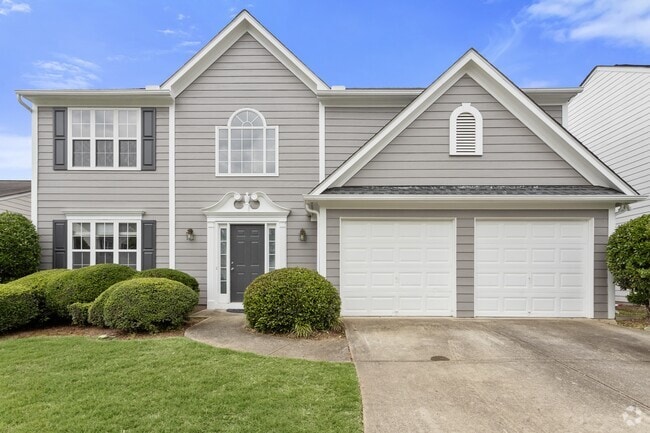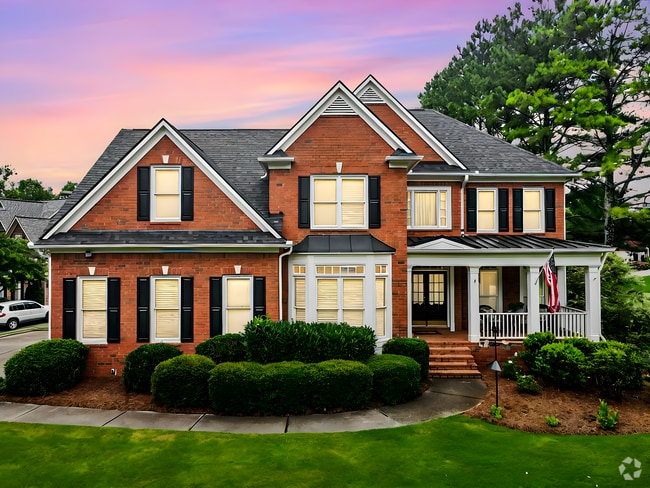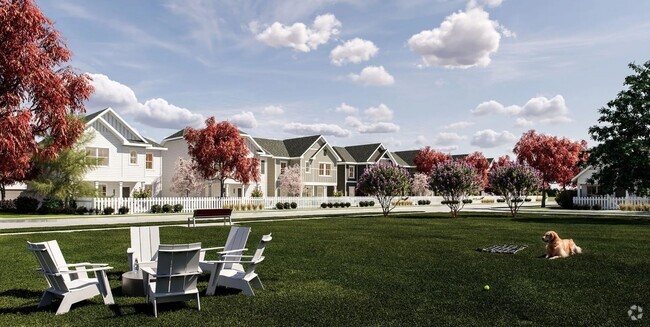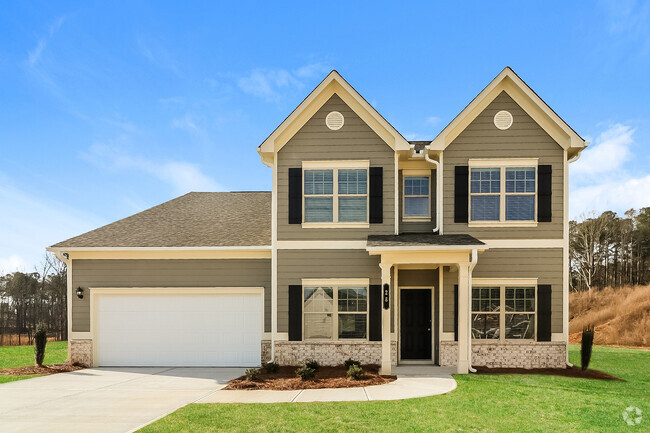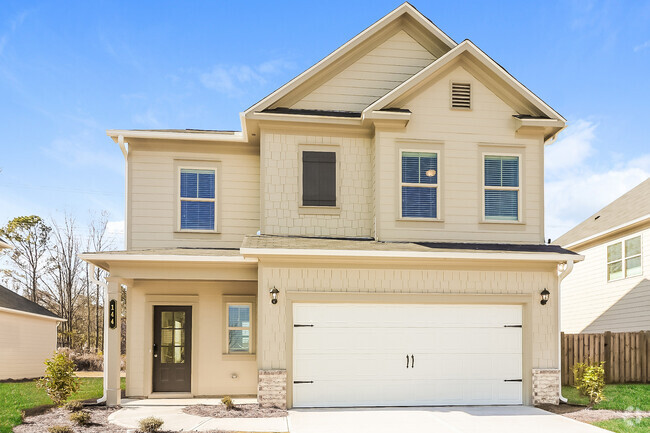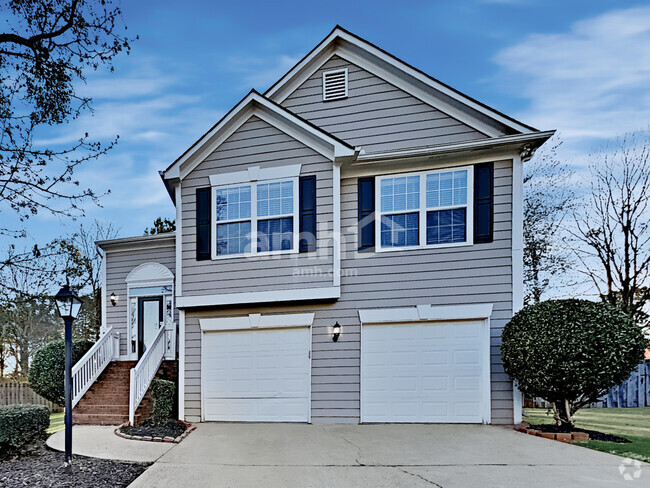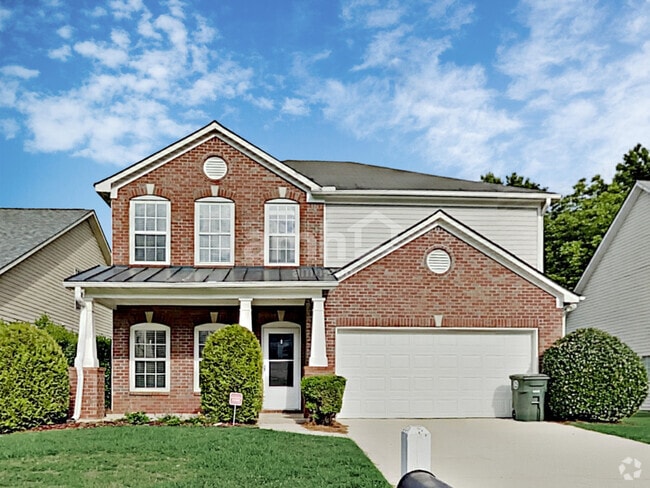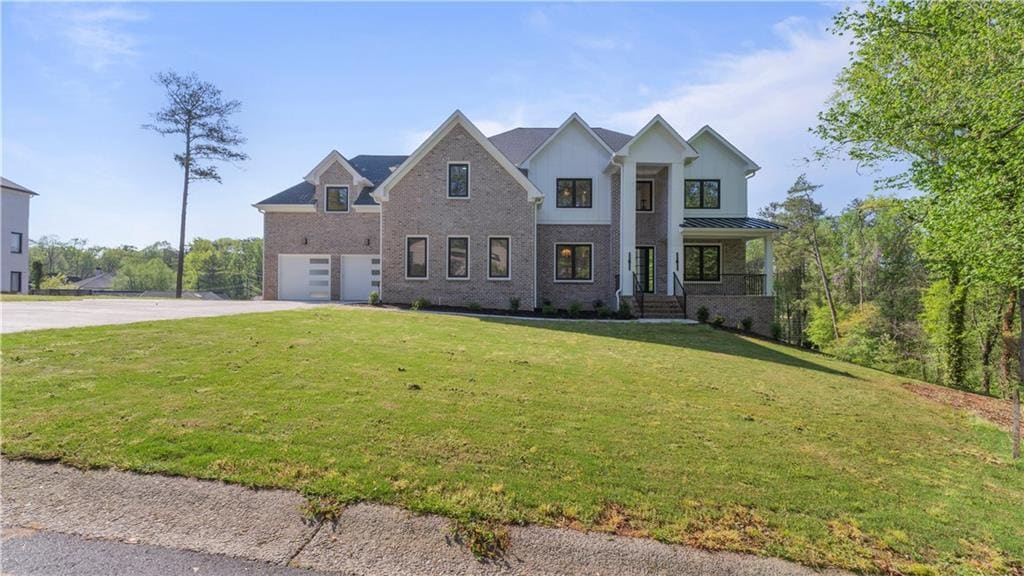208 Indian Hills Trail
Marietta, GA 30068
-
Bedrooms
6
-
Bathrooms
6.5
-
Square Feet
6,782 sq ft
-
Available
Available Now
Highlights
- Golf Course Community
- Country Club
- Two Primary Bedrooms
- Separate his and hers bathrooms
- Sitting Area In Primary Bedroom
- City View

About This Home
**NEW CONSTRUCTION** Discover unparalleled luxury living in the esteemed Indian Hills subdivision,and the highly rated award-winning East Cobb Schools,including Walton High School. The combination of a prestigious community and top-tier schools further enhances the appeal of your dream home's location,making it an even more desirable place to live and raise a family. The combination of the German-made Trocal 70 AD window system for optimal sunlight distribution and the overall design that emphasizes open spaces and natural light is truly impressive. The high-end finishes,and built-in features throughout the house add to its sophistication and elegance. The spacious and open floor plan lends itself to both entertaining and comfortable family living,creating a warm and inviting atmosphere. The emphasis on natural light not only enhances the aesthetic appeal but also contributes to energy efficiency by reducing the need for artificial lighting and heating. The master suite,with its luxurious bathroom,offers a true sanctuary for relaxation. The other bedrooms and bathrooms continue the theme of spaciousness,natural light,and opulent finishes,creating an environment reminiscent of a spa. The vivid picture of a thoughtfully designed and meticulously crafted dream home showcases impeccable taste and attention to detail. It's sure to be a space that not only impresses your friends and family but also provides you with the utmost comfort and enjoyment.
208 Indian Hills Trail is a house located in Cobb County and the 30068 ZIP Code. This area is served by the Cobb County attendance zone.
Home Details
Home Type
Year Built
Attic
Basement
Bedrooms and Bathrooms
Flooring
Home Design
Interior Spaces
Kitchen
Laundry
Listing and Financial Details
Lot Details
Outdoor Features
Parking
Schools
Utilities
Views
Community Details
Overview
Pet Policy
Recreation
Fees and Policies
The fees below are based on community-supplied data and may exclude additional fees and utilities.
- Dogs Allowed
-
Fees not specified
- Cats Allowed
-
Fees not specified
Contact
- Listed by Roya Roy | Regent Group Realty,LLC.
- Phone Number
- Contact
-
Source
 First Multiple Listing Service, Inc.
First Multiple Listing Service, Inc.
- Dishwasher
- Disposal
- Microwave
- Oven
- Range
- Refrigerator
Nestled along the Chattahoochee River between Marietta, Sandy Springs, and Roswell, East Cobb is a wooded suburban community that offers a central location to major cities. But East Cobb offers an abundance of amenities on its own! Roswell Road is lined with local restaurants, supermarkets, community parks, movie theaters, and major department stores. For a night out, check out the popular Drift Fish House & Oyster Bar.
East Cobb is known for offering a family-friendly vibe, and their excellent public schools, like East Side Elementary, are no secret to the community. This upscale neighborhood features numerous golf courses, a selection of fine dining, and affluent residential streets. Well-kept apartment communities, picturesque homes, luxury estates, and everything in between call East Cobb home. Nearby, discover Cumberland Mall, the Battery Atlanta, SunTrust Park, Chattahoochee River National Recreation Area, and Morgan Falls Overlook Park.
Learn more about living in East Cobb| Colleges & Universities | Distance | ||
|---|---|---|---|
| Colleges & Universities | Distance | ||
| Drive: | 13 min | 6.7 mi | |
| Drive: | 15 min | 7.6 mi | |
| Drive: | 17 min | 8.0 mi | |
| Drive: | 18 min | 8.3 mi |
 The GreatSchools Rating helps parents compare schools within a state based on a variety of school quality indicators and provides a helpful picture of how effectively each school serves all of its students. Ratings are on a scale of 1 (below average) to 10 (above average) and can include test scores, college readiness, academic progress, advanced courses, equity, discipline and attendance data. We also advise parents to visit schools, consider other information on school performance and programs, and consider family needs as part of the school selection process.
The GreatSchools Rating helps parents compare schools within a state based on a variety of school quality indicators and provides a helpful picture of how effectively each school serves all of its students. Ratings are on a scale of 1 (below average) to 10 (above average) and can include test scores, college readiness, academic progress, advanced courses, equity, discipline and attendance data. We also advise parents to visit schools, consider other information on school performance and programs, and consider family needs as part of the school selection process.
View GreatSchools Rating Methodology
Data provided by GreatSchools.org © 2025. All rights reserved.
Transportation options available in Marietta include Sandy Springs Station, located 7.4 miles from 208 Indian Hills Trail. 208 Indian Hills Trail is near Hartsfield - Jackson Atlanta International, located 27.1 miles or 41 minutes away.
| Transit / Subway | Distance | ||
|---|---|---|---|
| Transit / Subway | Distance | ||
|
|
Drive: | 14 min | 7.4 mi |
|
|
Drive: | 18 min | 8.4 mi |
|
|
Drive: | 17 min | 8.6 mi |
|
|
Drive: | 19 min | 9.1 mi |
|
|
Drive: | 27 min | 16.6 mi |
| Commuter Rail | Distance | ||
|---|---|---|---|
| Commuter Rail | Distance | ||
|
|
Drive: | 25 min | 15.1 mi |
| Airports | Distance | ||
|---|---|---|---|
| Airports | Distance | ||
|
Hartsfield - Jackson Atlanta International
|
Drive: | 41 min | 27.1 mi |
Time and distance from 208 Indian Hills Trail.
| Shopping Centers | Distance | ||
|---|---|---|---|
| Shopping Centers | Distance | ||
| Drive: | 5 min | 2.2 mi | |
| Drive: | 6 min | 2.5 mi | |
| Drive: | 8 min | 3.1 mi |
| Parks and Recreation | Distance | ||
|---|---|---|---|
| Parks and Recreation | Distance | ||
|
Chattahoochee River NRA - Cochran Shoals / Sope Creek
|
Drive: | 6 min | 2.4 mi |
|
Chattahoochee Nature Center
|
Drive: | 12 min | 5.9 mi |
|
Sandy Springs Historic Site
|
Drive: | 13 min | 6.2 mi |
|
Big Trees Forest Preserve
|
Drive: | 17 min | 8.3 mi |
|
Dunwoody Nature Center
|
Drive: | 20 min | 8.9 mi |
| Hospitals | Distance | ||
|---|---|---|---|
| Hospitals | Distance | ||
| Drive: | 17 min | 8.4 mi | |
| Drive: | 18 min | 8.5 mi | |
| Drive: | 18 min | 9.1 mi |
| Military Bases | Distance | ||
|---|---|---|---|
| Military Bases | Distance | ||
| Drive: | 20 min | 9.7 mi | |
| Drive: | 35 min | 22.0 mi |
You May Also Like
Similar Rentals Nearby
What Are Walk Score®, Transit Score®, and Bike Score® Ratings?
Walk Score® measures the walkability of any address. Transit Score® measures access to public transit. Bike Score® measures the bikeability of any address.
What is a Sound Score Rating?
A Sound Score Rating aggregates noise caused by vehicle traffic, airplane traffic and local sources
