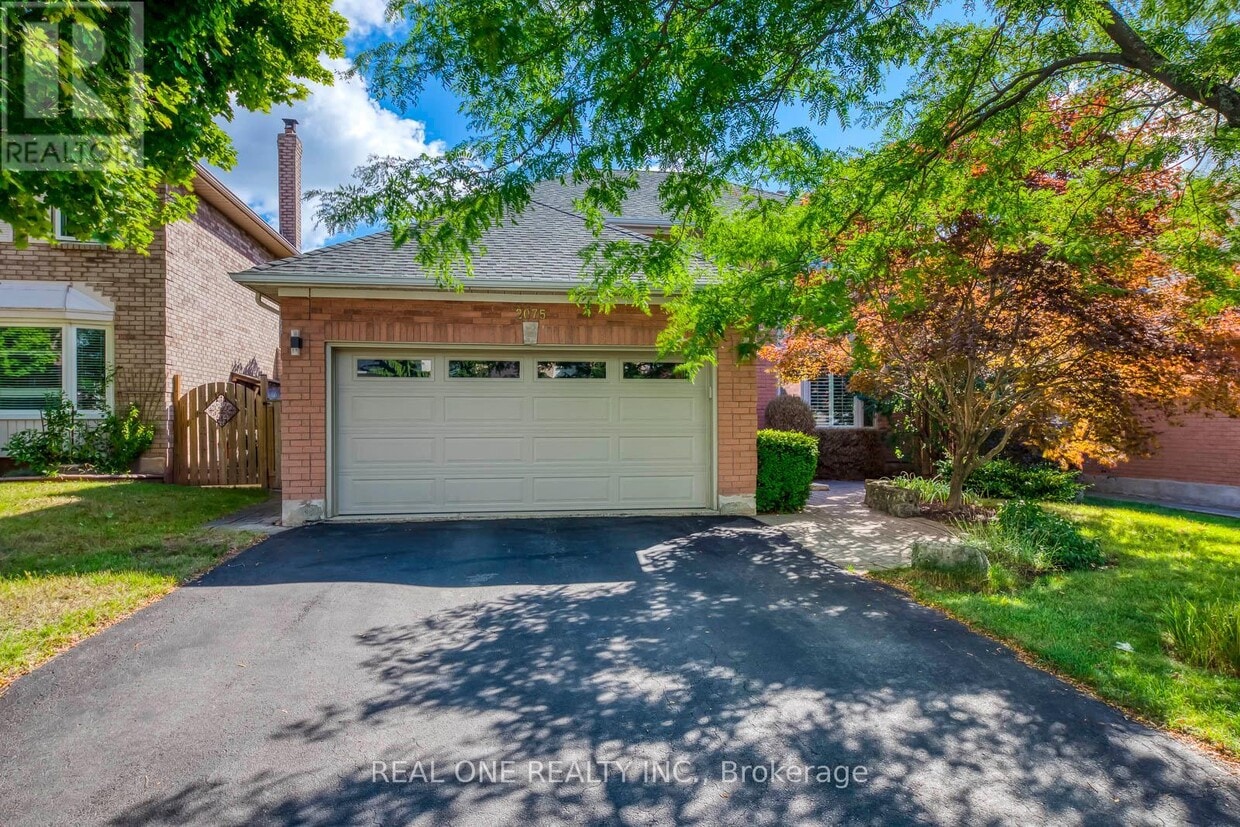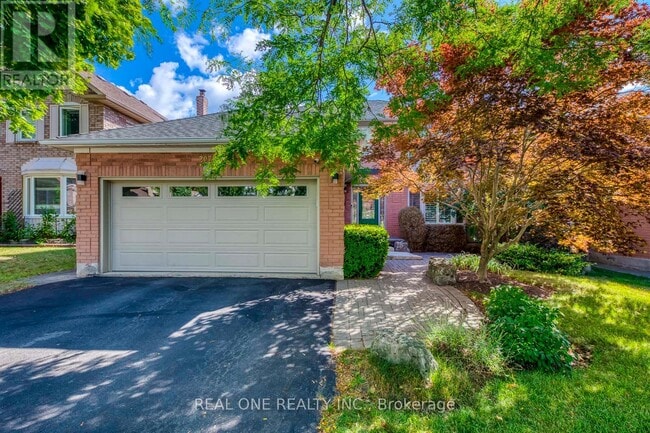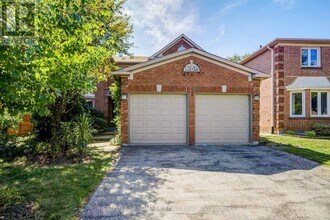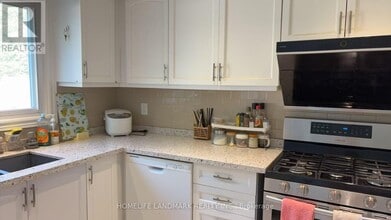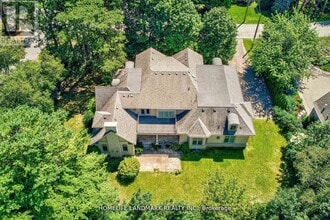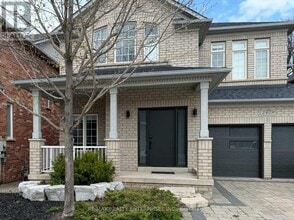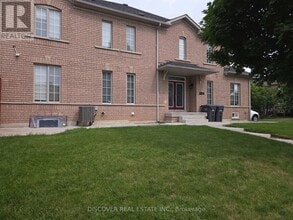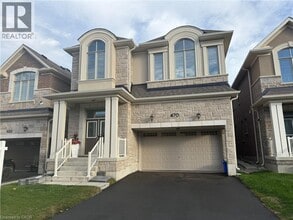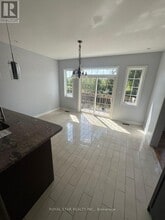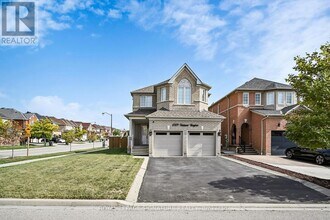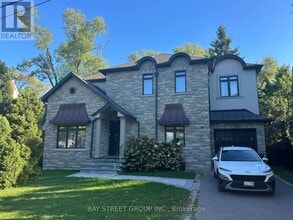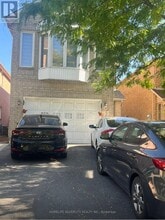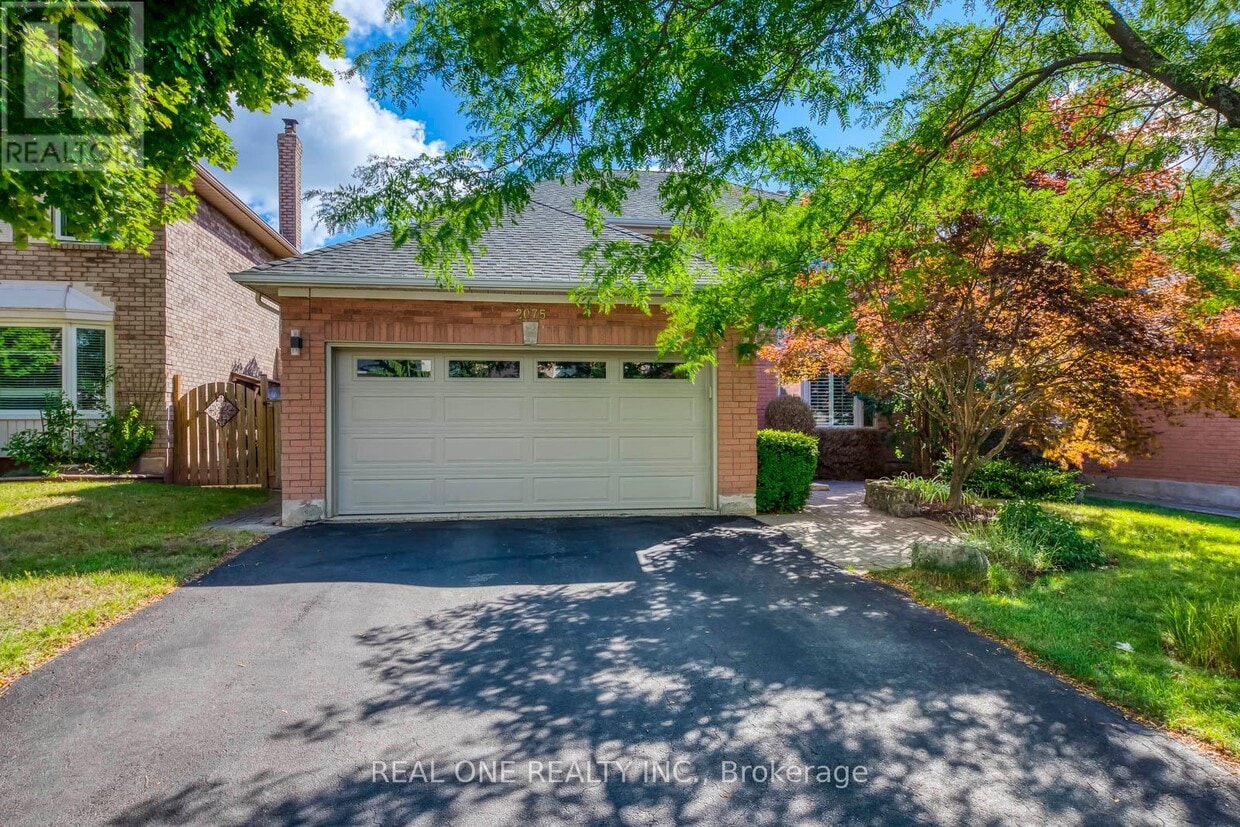2075 Banbury Crescent
Oakville, ON L6H 5P8
-
Bedrooms
5
-
Bathrooms
3
-
Square Feet
--
-
Available
Available Now
Highlight
- Suelos de madera maciza

About This Home
Stunning 4+1 Bedroom & 3 Bath Home on Quiet Crescent in Mature River Oaks Neighbourhood Boasting Beautiful,Private Backyard Oasis with Flowering Trees & Perennial Gardens! Family-Sized Kitchen Features Breakfast Bar Area,Granite Countertops,Premium Stainless Steel Appliances & Bright Breakfast Area with Large Pantry & Walk-out to Patio & Backyard. Grand Foyer Leads to Generous Principal Rooms with Hardwood Flooring,LED Pot Lights & Elegant Light Fixtures. Spacious Open Concept Family Room with Wainscoting,Fireplace & Large Window Overlooking the Backyard. Formal Living Room with Stunning Full Glass Door Entry & Bay Window. Separate Formal Dining Room with Wainscoting. 2pc Powder Room & Convenient Main Floor Laundry with Access to Garage (with EV/Tesla Charging Station) Complete the Main Level. Bright 2nd Level Hallway with Skylight Leads to 4 Generous Bedrooms. Double Door Entry to Primary Bedroom Suite Boasting Sitting Area with Large Windows,W/I Closet & Luxurious 4pc Ensuite with Double Vanity & Frameless Glass Shower. Large,Modern 5pc Main Bath with Double Vanity. Lovely Finished Basement with Laminate Flooring Features Large Open Concept Rec Room,Plus Exercise Room with Glass Door/Wall & Spacious 5th Bedroom with Walk-in Closet! Over 4,100 Sq.Ft. of Finished Living Space! The Private Backyard Oasis is a Gardener's Delight with Patio Area,Vibrant Flowering Trees,Perennial Gardens & Convenient Natural Gas BBQ Connection! Wonderful Location on Quiet Crescent Just Minutes from Top-Rated Schools,Community Centre,Parks & Trails,Oakville Place,Sheridan College,Highway Access & More! (id:52069) ID#: 1904634
2075 Banbury Crescent is a AA house located in Oakville, ON. This listing has rentals from $5300
House Features
Aire acondicionado
Lavavajillas
Suelos de madera maciza
Microondas
- Aire acondicionado
- Sistema de aspiradora
- Lavavajillas
- Microondas
- Nevera
- Suelos de madera maciza
- Suelos de baldosas
- Suelos de vinilo
Contact
- Listed by GRACE ZHANG | Toronto Regional Real Estate Board
- Phone Number
- Website View Property Website
- Contact
-
Source

- Aire acondicionado
- Sistema de aspiradora
- Lavavajillas
- Microondas
- Nevera
- Suelos de madera maciza
- Suelos de baldosas
- Suelos de vinilo
Nestled along Lake Ontario between Toronto and Hamilton, Oakville is the kind of place where you can start your day with a walk by the water, grab a latte in Kerr Village, and still make it downtown in under an hour. Locals love the green spaces—over 200 parks, trails that seem to go forever, and three harbours that bring a coastal vibe to everyday life. Downtown Oakville and Bronte are especially lively, mixing boutique shopping and patio dining with peaceful tree-lined streets.
The rental landscape here offers just as much variety. Sleek lakeside condos, spacious townhome-style apartment communities, and mid-rise buildings further inland cater to a range of lifestyles. Whether you're after a quiet retreat or a home near all the action, you’ll find a community that fits—with modern features like in-unit laundry, balconies, and pet-friendly policies.
While Oakville doesn’t have a major university, it buzzes with its own rhythm.
Learn more about living in Oakville| Colleges & Universities | Distance | ||
|---|---|---|---|
| Colleges & Universities | Distance | ||
| Drive: | 26 min | 26.5 km | |
| Drive: | 32 min | 35.3 km | |
| Drive: | 32 min | 35.4 km | |
| Drive: | 36 min | 38.3 km |
You May Also Like
Similar Rentals Nearby
What Are Walk Score®, Transit Score®, and Bike Score® Ratings?
Walk Score® measures the walkability of any address. Transit Score® measures access to public transit. Bike Score® measures the bikeability of any address.
What is a Sound Score Rating?
A Sound Score Rating aggregates noise caused by vehicle traffic, airplane traffic and local sources
