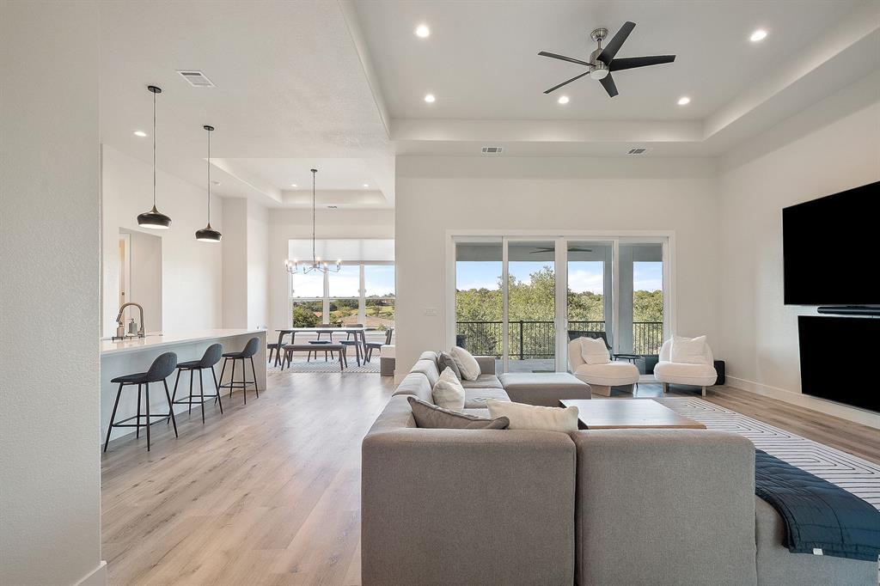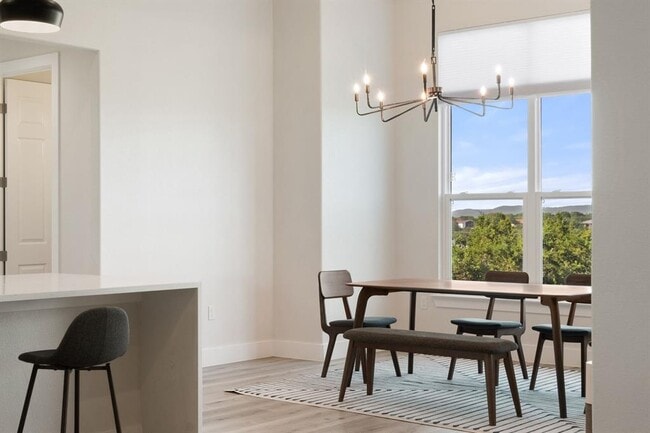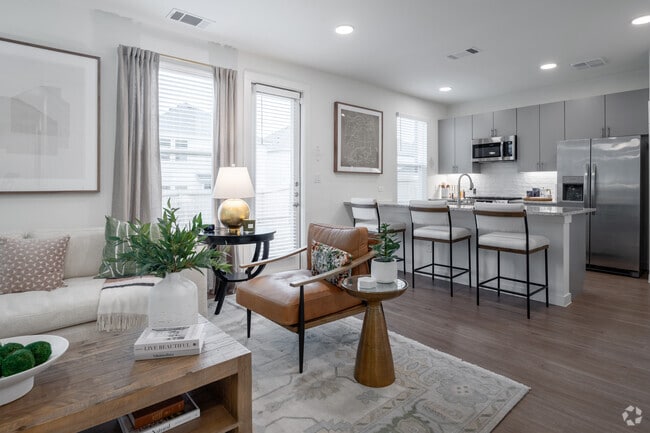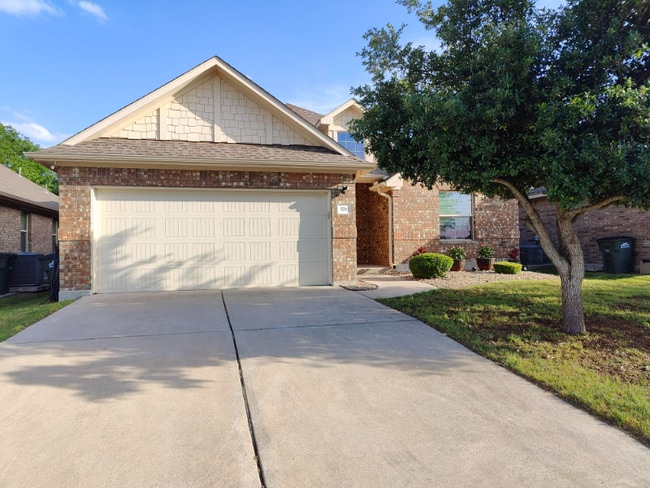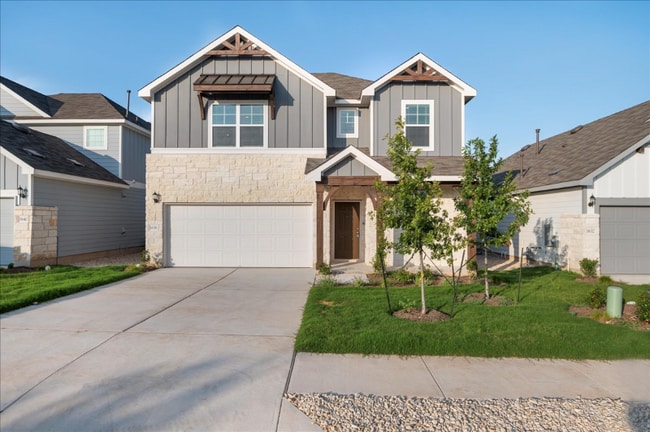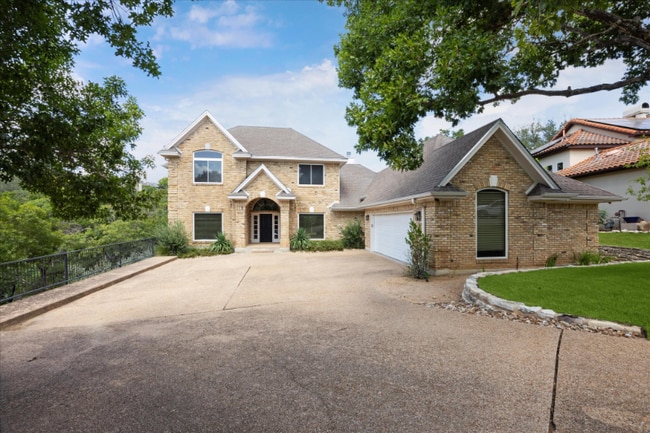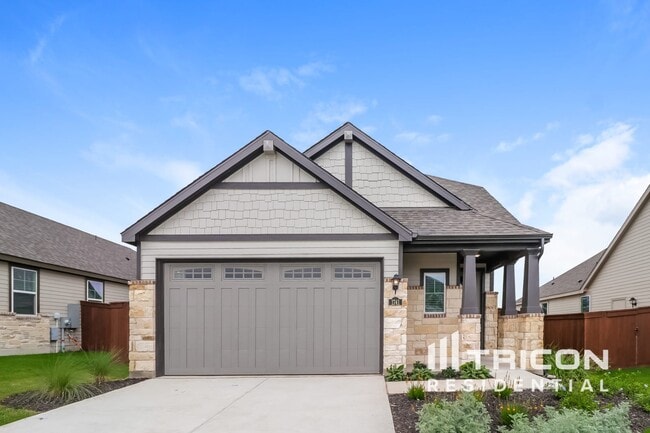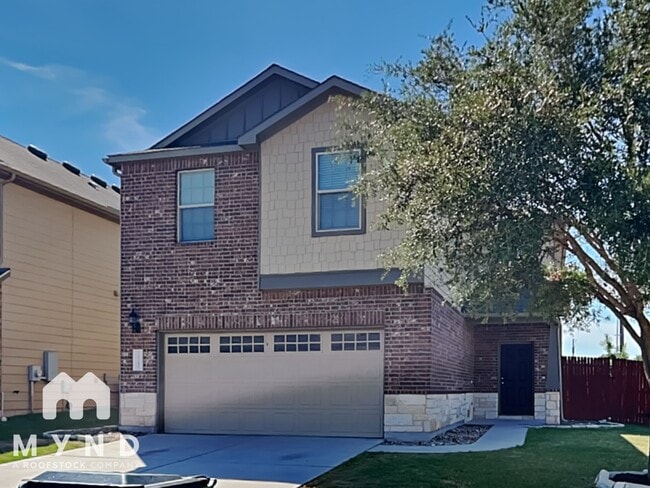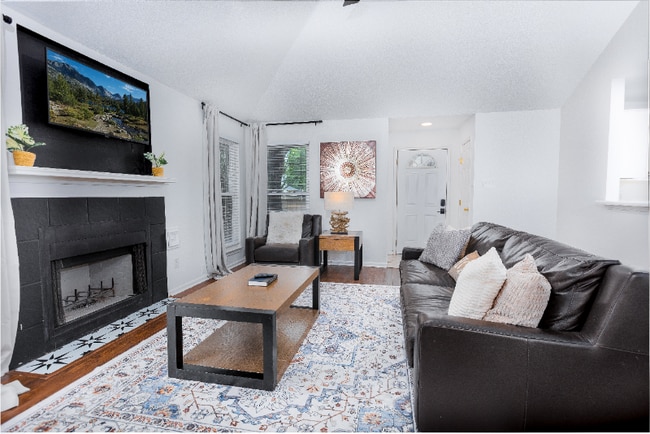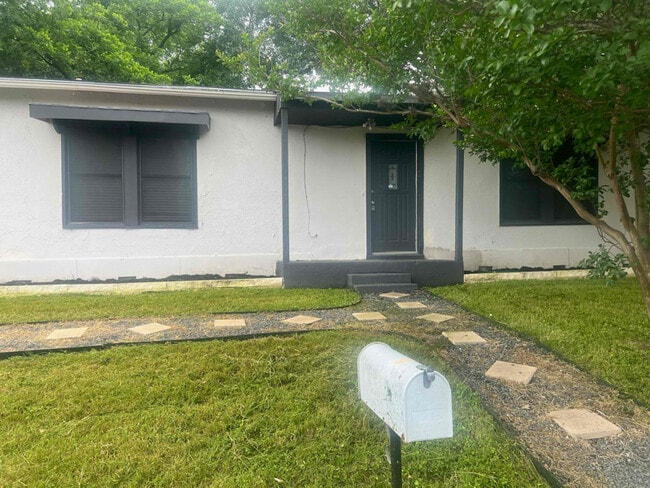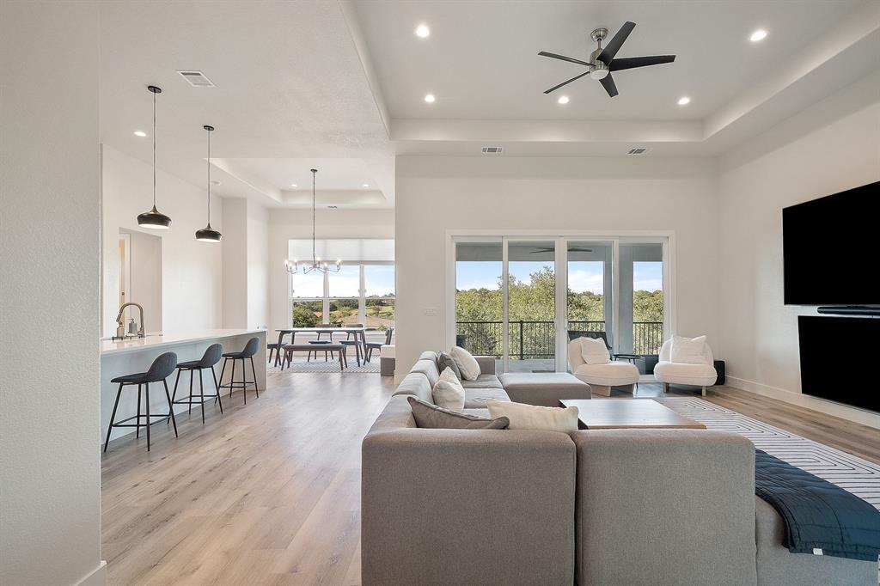20704 Leaning Oak Dr
Lago Vista, TX 78645
-
Bedrooms
4
-
Bathrooms
3
-
Square Feet
2,395 sq ft
-
Available
Available Now
Highlights
- Airport or Runway
- Golf Course Community
- Panoramic View
- Open Floorplan
- Lake Privileges
- Green Roof

About This Home
Sweeping views for miles in Lago Vista. A fresh, stellar one-story floor plan with stunning high ceilings and water access awaits you. Elevated with numerous upgrades including a waterfall island, extending the luxury vinyl to each room, epoxied garage, custom window treatments, and beautiful new lighting fixtures, this home brings all the relax-in-luxury vibes to your doorstep. This million-dollar-view home was built for entertaining. With a huge outdoor patio for spectacular panoramic views from the expansive living area and primary bedroom and an extra large yard with plenty of room for a pool and vegetable garden, this open-floorplan home is a standout in every way. Flowing into both the kitchen and dining spaces, the family room measures almost 30x22 ft, opening out onto the sliding door balcony. Large closets for every room abound. Furnished option available. For furnished option, contact agent for more information, tenant criteria from landlord, and pricing details. Be at peace in this private and serene neighborhood, with deer that roam and beautiful rolling hills that take you down toward the water, just minutes away. Enjoy your time on the water as a member of the Lago Vista HOA, with amenities including 9 parks, a campground, marinas, boat ramps, a swimming pool, tennis courts, a fitness center, pickleball courts and so much more. This is truly lake life at its finest.
20704 Leaning Oak Dr is a house located in Travis County and the 78645 ZIP Code. This area is served by the Lago Vista Independent attendance zone.
Home Details
Home Type
Year Built
Accessible Home Design
Bedrooms and Bathrooms
Eco-Friendly Details
Flooring
Home Design
Home Security
Interior Spaces
Kitchen
Listing and Financial Details
Location
Lot Details
Outdoor Features
Parking
Schools
Utilities
Views
Community Details
Amenities
Overview
Pet Policy
Recreation
Security
Fees and Policies
The fees below are based on community-supplied data and may exclude additional fees and utilities.
- Dogs Allowed
-
Fees not specified
- Cats Allowed
-
Fees not specified
Contact
- Listed by Hanan Lowell | Kuper Sotheby's Int'l Realty
- Phone Number
- Website View Property Website
- Contact
-
Source
 Austin Board of REALTORS®
Austin Board of REALTORS®
- Dishwasher
- Disposal
- Refrigerator
- Carpet
- Vinyl Flooring
An array of communities border Lake Travis’ northern shores, including Lago Vista, Jonestown, and Volente. These communities are situated on hilly terrain, offering sweeping views of Lake Travis and the gentle slopes of Texas Hill Country. North Lake Travis residents flock to the area for its natural beauty as well as its many opportunities for outdoor recreation.
North Lake Travis offers a wide variety of rentals to choose from, including apartments, condos, townhomes, and houses. Residents enjoy the area’s peaceful atmosphere, along with convenient access to major employers in Anderson Mill and the Domain. Getting around from North Lake Travis is relatively simple with close proximity to U.S. 183.
Learn more about living in North Lake Travis| Colleges & Universities | Distance | ||
|---|---|---|---|
| Colleges & Universities | Distance | ||
| Drive: | 34 min | 16.3 mi | |
| Drive: | 43 min | 21.3 mi | |
| Drive: | 52 min | 29.4 mi | |
| Drive: | 67 min | 42.9 mi |
 The GreatSchools Rating helps parents compare schools within a state based on a variety of school quality indicators and provides a helpful picture of how effectively each school serves all of its students. Ratings are on a scale of 1 (below average) to 10 (above average) and can include test scores, college readiness, academic progress, advanced courses, equity, discipline and attendance data. We also advise parents to visit schools, consider other information on school performance and programs, and consider family needs as part of the school selection process.
The GreatSchools Rating helps parents compare schools within a state based on a variety of school quality indicators and provides a helpful picture of how effectively each school serves all of its students. Ratings are on a scale of 1 (below average) to 10 (above average) and can include test scores, college readiness, academic progress, advanced courses, equity, discipline and attendance data. We also advise parents to visit schools, consider other information on school performance and programs, and consider family needs as part of the school selection process.
View GreatSchools Rating Methodology
Data provided by GreatSchools.org © 2025. All rights reserved.
You May Also Like
Similar Rentals Nearby
-
1 / 32
-
-
-
-
-
-
-
-
-
What Are Walk Score®, Transit Score®, and Bike Score® Ratings?
Walk Score® measures the walkability of any address. Transit Score® measures access to public transit. Bike Score® measures the bikeability of any address.
What is a Sound Score Rating?
A Sound Score Rating aggregates noise caused by vehicle traffic, airplane traffic and local sources
