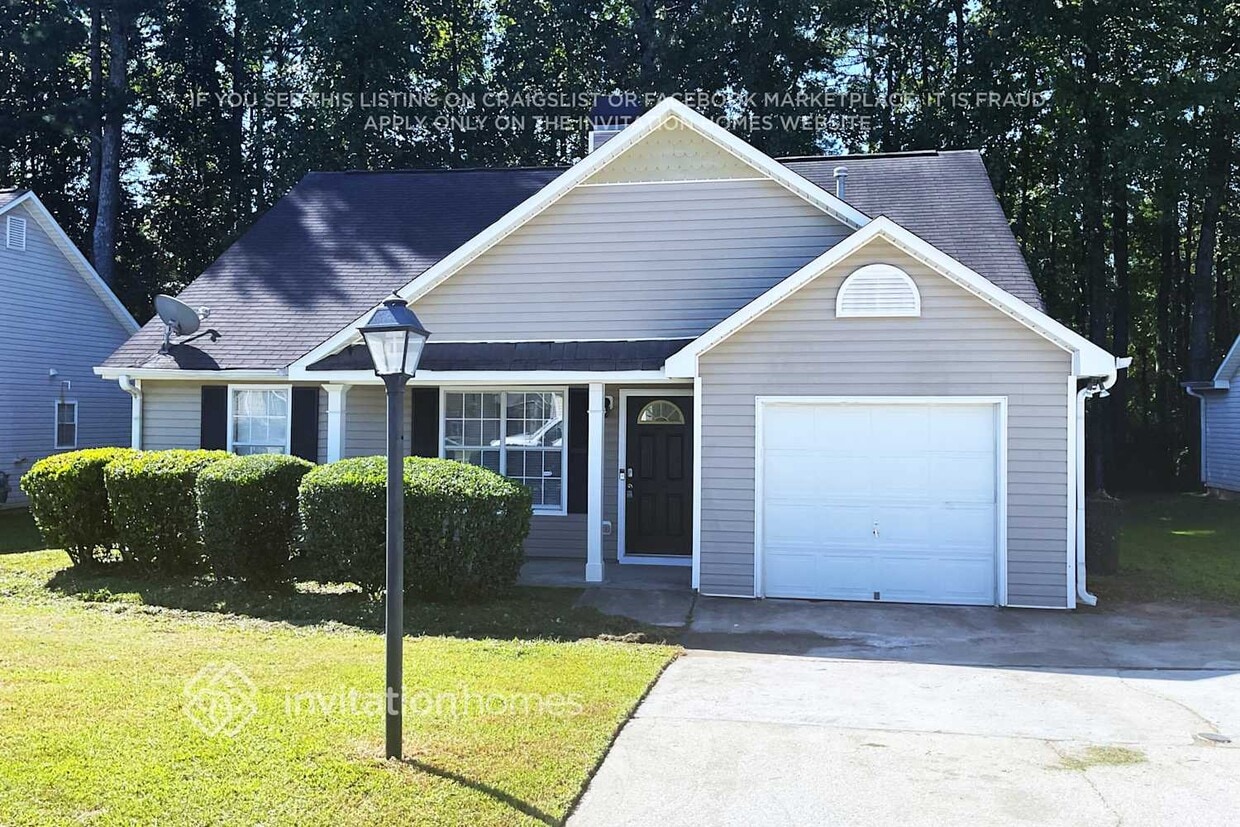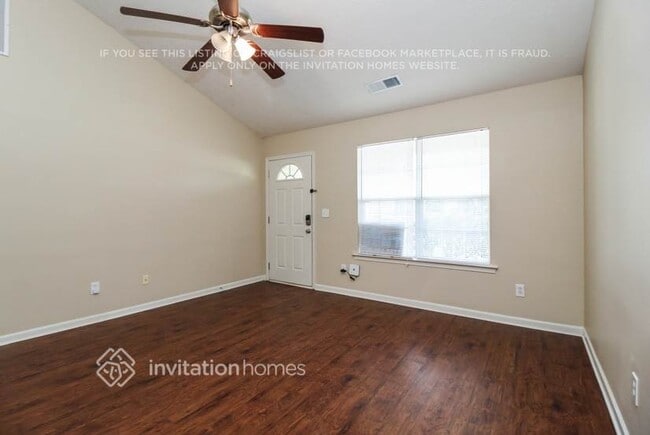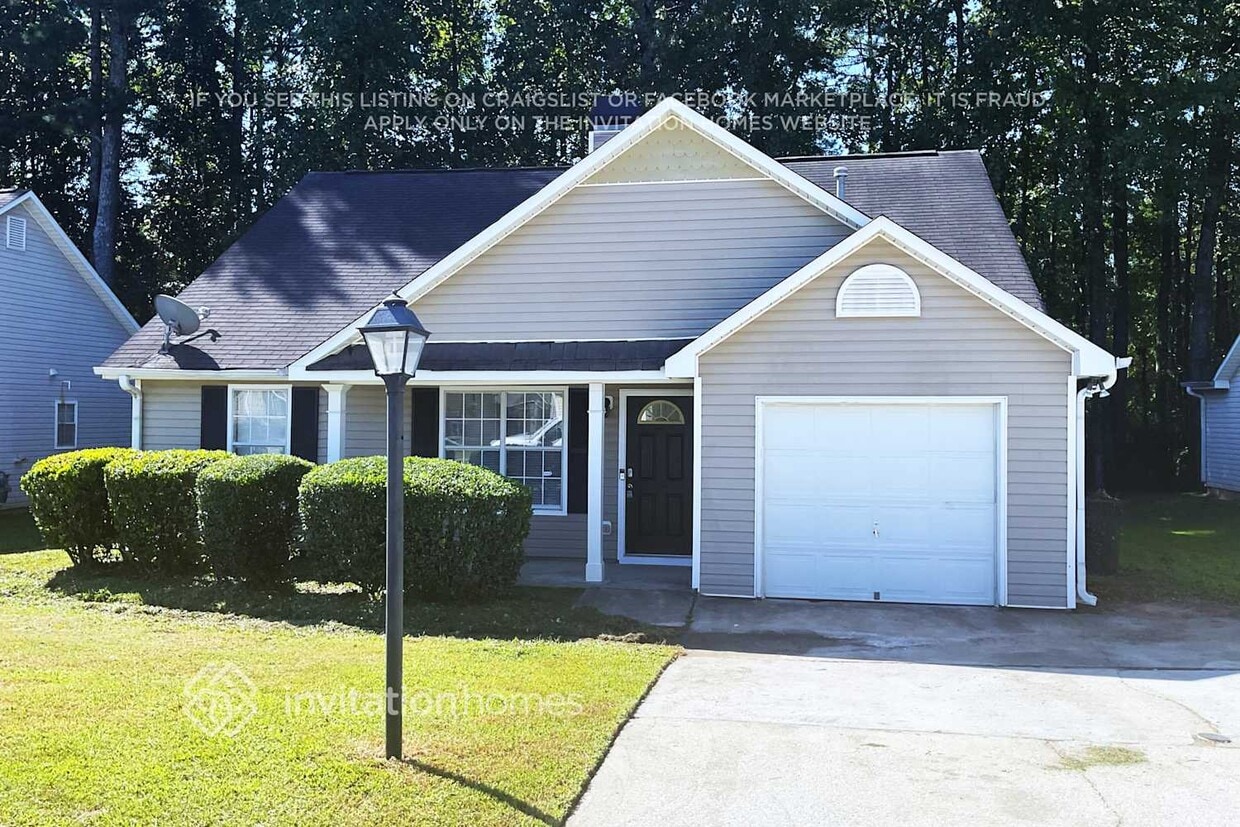207 Misty Ridge Trail
Stockbridge, GA 30281
-
Bedrooms
3
-
Bathrooms
2
-
Square Feet
1,209 sq ft
-
Available
Available Now
Highlights
- Pets Allowed
- Patio
- Fireplace

About This Home
Lease this home and get more from Invitation Homes professional property management. This home comes fully loaded with quality amenities, must-have services, high-end tech and ProCare® professional maintenance. Your estimated total monthly payment is $1819.90. That covers your base rent, $1675.00 + our required services designed to make your life easier: Air Filter Delivery Fee ($9.95), Internet & Media ($85), Smart Home with video doorbell ($40), and Utility Billing Service Fee ($9.95). Base rent varies based on selected lease term. $1000 off first full month's rent with an application on or before October 29th. For a detailed price breakdown, please refer to each listing. Limited time offer subject to change or cancellation and application approval. Taking time for yourself will be even easier in a house fitted to your needs. Inject your personality into this beautiful house and you will feel right at home. When you walk into this beautiful house, you will find spacious bedrooms, a finished garage, a covered porch, an attractive fireplace, and a luxury vinyl plank flooring. Enjoy preparing meals in a finished kitchen. Coordinating appliances, granite countertops, and beautiful cabinetry give you a worry-free cooking space worthy of you. The backyard brings the whole house together. And when you need a breath of fresh air, step out into a backyard complete with a brunch-ready patio. Neighborhood amenities include a community pool. Apply online today! This home is located within the service area where our Internet Package is required, it will be equipped with high-speed internet and media streaming capabilities at just $85 per month, a great value. This monthly fee will be required in your lease. At Invitation Homes, we offer pet-friendly, yard-having homes for lease with Smart Home technology in awesome neighborhoods across the country. Live in a great house without the headache and long-term commitment of owning. Discover your dream home with Invitation Homes. To make your leasing lifestyle as hassle-free as possible, every Invitation Homes lease requires a subscription to our Lease Easy bundle. You’ll enjoy more convenience and control with standard services that may include air filter delivery, utility management, and Smart Home with video doorbell. Want to take easy to the next level? Lawn care and pest control are also available. Home Features and Amenities: Air Conditioning, Covered Porch, Fireplace, Garage, Granite Countertops, Long Lease Terms, Luxury Vinyl Plank, Patio, Pet Friendly, Smart Home, W/D Hookups, and professionally managed by Invitation Homes. Neighborhood Features and Amenities: Community Pool Invitation Homes is an equal housing lessor under the FHA. Applicable local, state and federal laws may apply. Additional terms and conditions apply. This listing is not an offer to rent. You must submit additional information including an application to rent and an application fee. All leasing information is believed to be accurate, but changes may have occurred since photographs were taken and square footage is estimated. Furthermore, prices and dates may change without notice. Every approved applicant must confirm the status of pet(s) in their home through and pay applicable pet registration fees prior to the execution of the final lease agreement. See InvitationHomes website for more information. Beware of scams: Employees of Invitation Homes will never ask you for your username and password. Invitation Homes does not advertise on Craigslist, Social Serve, etc. We own our homes; there are no private owners. All funds to lease with Invitation Homes are paid directly through our website, never through wire transfer or payment app like Zelle, Pay Pal, or Cash App. For more info, please submit an inquiry for this home. Applications are subject to our qualification requirements. Additional terms and conditions apply. CONSENT TO CALLS & TEXT MESSAGING: By entering your contact information, you expressly consent to receive emails, calls, and text messages from Invitation Homes including by autodialer, prerecorded or artificial voice and including marketing communications. Msg & Data rates may apply. You also agree to our Terms of Use and our Privacy Policy.
207 Misty Ridge Trail is a house located in Henry County and the 30281 ZIP Code. This area is served by the Henry County attendance zone.
Fees and Policies
The fees below are based on community-supplied data and may exclude additional fees and utilities.
- Utilities & Essentials
- Utility Billing Service Fee$10 / mo
- Air Filter Delivery Fee$10 / mo
- Smart Home with video doorbell$40 / mo
- Internet & Media$85 / mo
- Dogs
- Allowed
- Cats
- Allowed
- Garage Lot
Property Fee Disclaimer: Based on community-supplied data and independent market research. Subject to change without notice. May exclude fees for mandatory or optional services and usage-based utilities.
House Features
- Fireplace
- Patio
- Porch
Contact
- Phone Number
- Website View Property Website
- Contact
-
Source

- Fireplace
- Patio
- Porch
Located about 20 miles southeast of Downtown Atlanta, Stockbridge is a scenic suburb known for its welcoming community, outdoor recreation, and small-town hospitality. Stockbridge residents enjoy a peaceful atmosphere along with quick access to world-class metropolitan amenities via Interstate 75 and 675.
Suburban delights, like national retailers and chain restaurants, abound along Lake Spivey Parkway and North Henry Boulevard. Stockbridge Village is a particularly popular shopping center in the heart of town. There are numerous options for outdoor adventure in Stockbridge, with Clark Community Park, Memorial Park, and Panola Mountain State Park all located within city limits.
Learn more about living in Stockbridge| Colleges & Universities | Distance | ||
|---|---|---|---|
| Colleges & Universities | Distance | ||
| Drive: | 18 min | 10.1 mi | |
| Drive: | 28 min | 18.0 mi | |
| Drive: | 30 min | 20.1 mi | |
| Drive: | 34 min | 20.8 mi |
 The GreatSchools Rating helps parents compare schools within a state based on a variety of school quality indicators and provides a helpful picture of how effectively each school serves all of its students. Ratings are on a scale of 1 (below average) to 10 (above average) and can include test scores, college readiness, academic progress, advanced courses, equity, discipline and attendance data. We also advise parents to visit schools, consider other information on school performance and programs, and consider family needs as part of the school selection process.
The GreatSchools Rating helps parents compare schools within a state based on a variety of school quality indicators and provides a helpful picture of how effectively each school serves all of its students. Ratings are on a scale of 1 (below average) to 10 (above average) and can include test scores, college readiness, academic progress, advanced courses, equity, discipline and attendance data. We also advise parents to visit schools, consider other information on school performance and programs, and consider family needs as part of the school selection process.
View GreatSchools Rating Methodology
Data provided by GreatSchools.org © 2025. All rights reserved.
207 Misty Ridge Trail Photos
Nearby Apartments
Within 50 Miles of 207 Misty Ridge Trail Stockbridge, GA 30281
-
Jodeco Landing Rental Homes
150 Purple Finch Pl
Mcdonough, GA 30253
$2,295 - $2,900
3-4 Br 3.6 mi
-
Tessa Jodeco Townhomes
2153 Jodeco Rd
McDonough, GA 30253
$2,600 - $3,249
3-4 Br 3.8 mi
-
The Rosemoor
250 Foster Dr
Mcdonough, GA 30253
$2,799 - $3,199
3 Br 4.8 mi
-
Tricon Stapleton Park
100 Everett Sq
Mcdonough, GA 30252
Call for Rent
3-4 Br 9.2 mi
-
Generation Avondale East
3960 Redan Rd
Stone Mountain, GA 30083
$2,827 - $3,180
3 Br 16.1 mi
-
South Pine
4300 Longleaf Ln
Union City, GA 30291
$2,237 - $2,871
3 Br 17.5 mi
What Are Walk Score®, Transit Score®, and Bike Score® Ratings?
Walk Score® measures the walkability of any address. Transit Score® measures access to public transit. Bike Score® measures the bikeability of any address.
What is a Sound Score Rating?
A Sound Score Rating aggregates noise caused by vehicle traffic, airplane traffic and local sources








