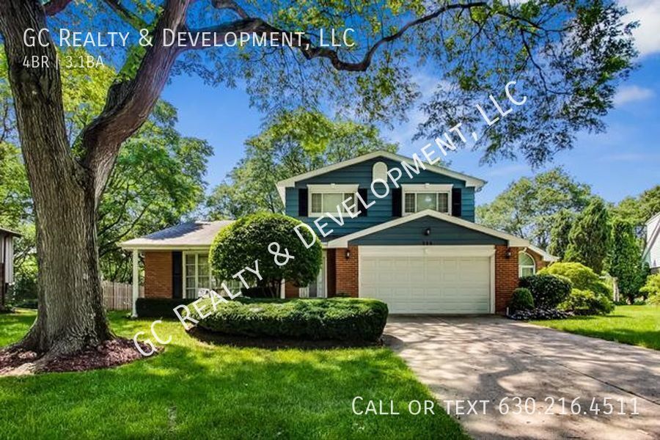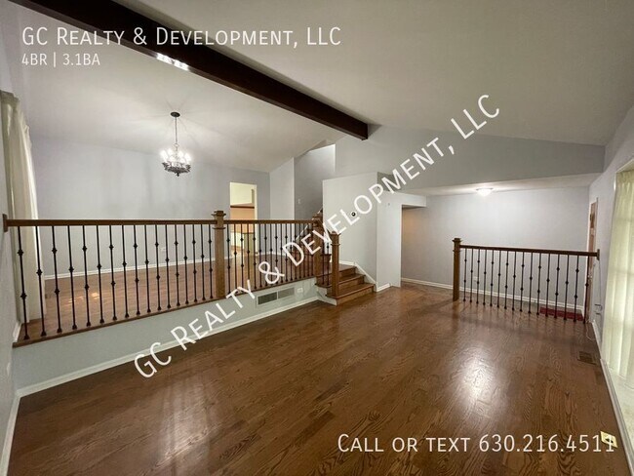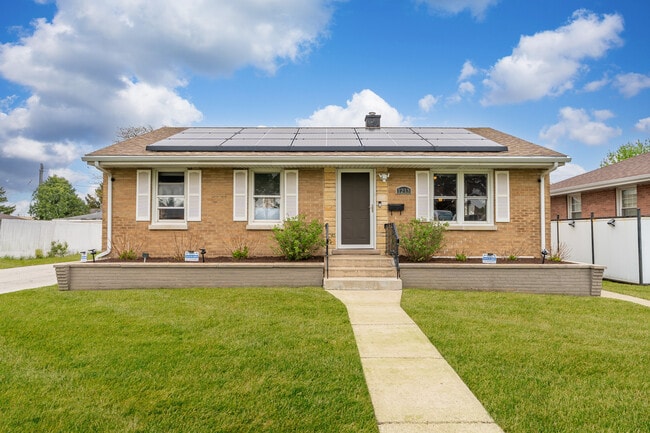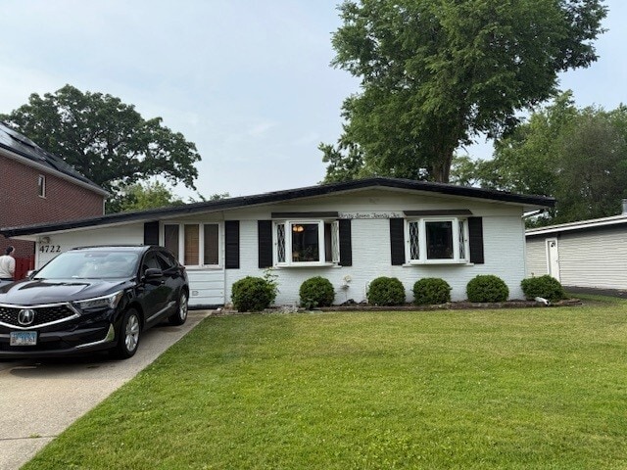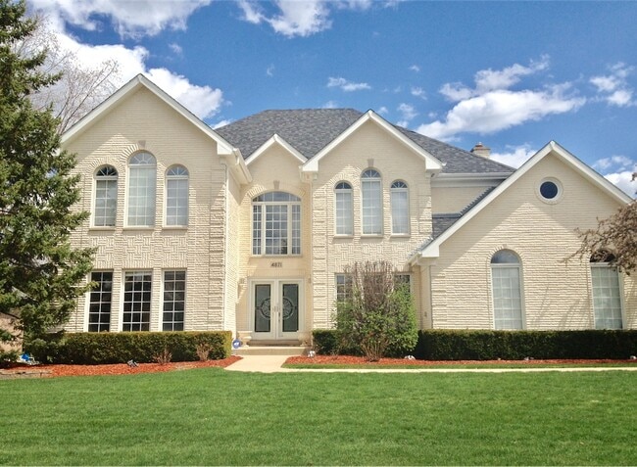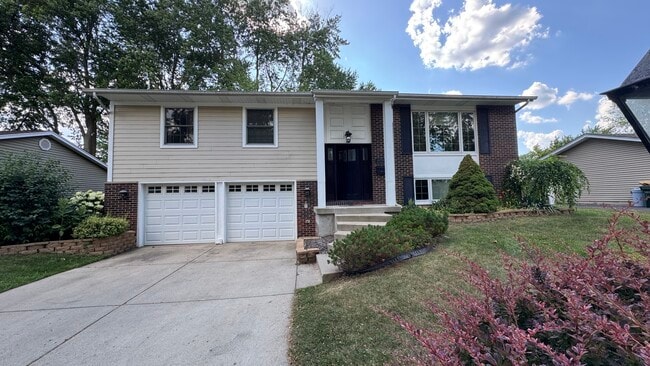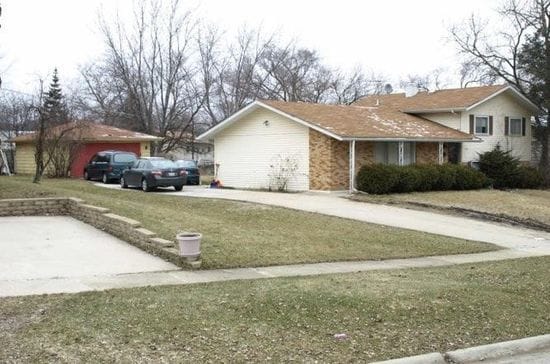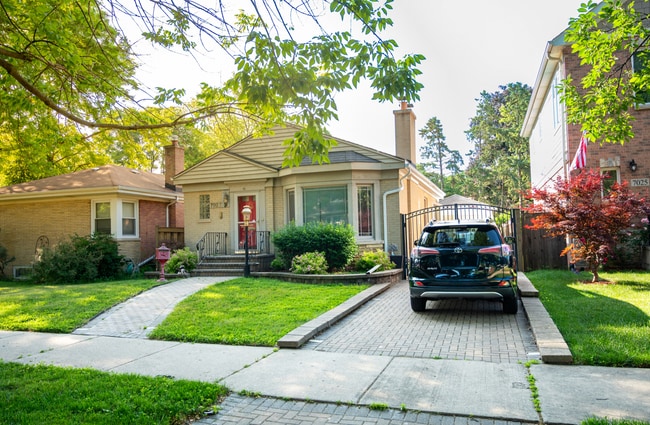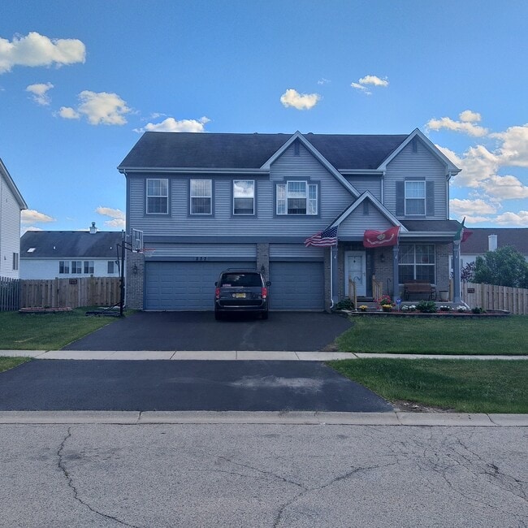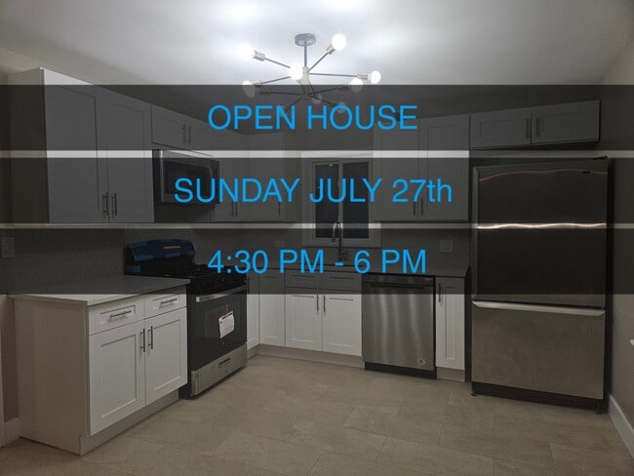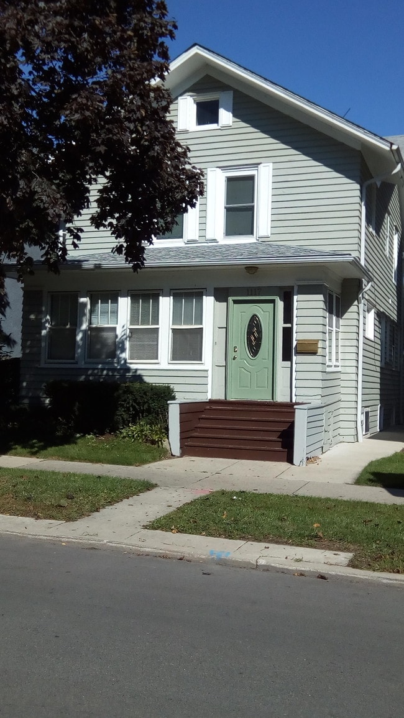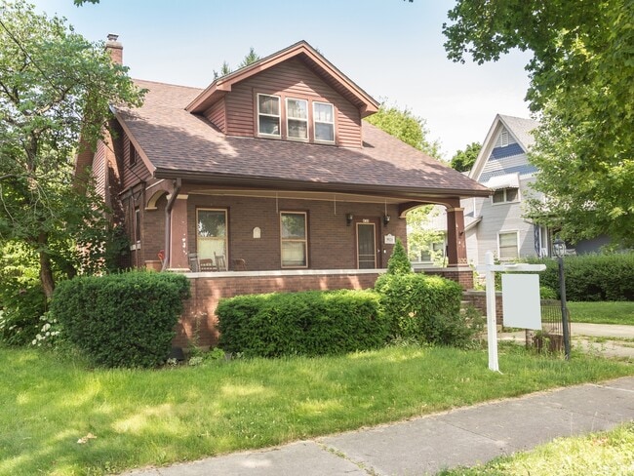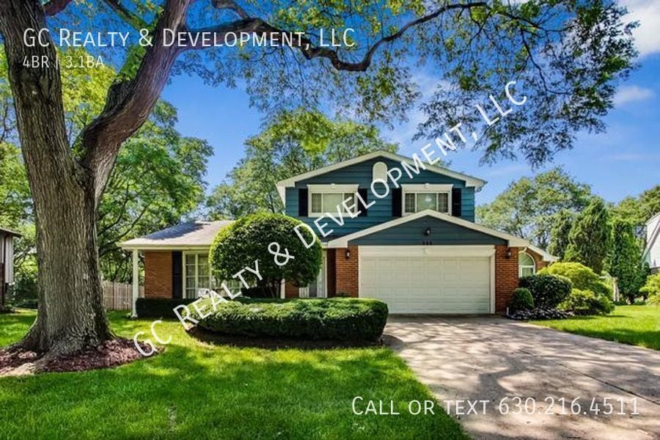206 E Hackberry Dr
Arlington Heights, IL 60004

Check Back Soon for Upcoming Availability
| Beds | Baths | Average SF |
|---|---|---|
| 4 Bedrooms 4 Bedrooms 4 Br | 3.5 Baths 3.5 Baths 3.5 Ba | 3,000 SF |
Fees and Policies
The fees below are based on community-supplied data and may exclude additional fees and utilities.
- Dogs Allowed
-
Fees not specified
- Cats Allowed
-
Fees not specified
About This Property
---- SCHEDULE A SHOWING ONLINE AT: ---- Searching for a centrally located home that boasts numerous upgrades, two en-suite bedrooms, and a basement? Look no further! Nestled within the sought-after Northgate subdivision, this split-level gem spans 3,009 square feet and offers a blend of elegance and allure. Step inside to discover pristine, newer solid red oak flooring that graces the entire interior. The layout flows organically, showcasing a neutral color palette, exquisite crown molding, and an inviting sun-drenched living and dining area adorned with a captivating wood ceiling beam. Designed with seamless entertainment in mind, the semi-open concept kitchen, revamped in 2009, boasts stainless-steel GE Profile appliances, sleek granite countertops, a gas range, and custom cabinetry with distinct character. Additional features include a double-oven, built-in microwave, recessed lighting, and a dishwasher. Adjoining the kitchen is a cozy family room complete with a gas fireplace, and sliding glass doors that open to the outdoor haven. The backyard is a true oasis, offering a spacious concrete patio, a charming firepit area, and an expansive green expanse. A mostly finished basement adds versatility, featuring flexible spaces for various uses, a convenient built-in work nook, and ample storage. Relish in the comfort of the main-level en-suite bedroom, featuring lofty ceilings, heated bathroom floors, a cedar chest, and an abundance of natural light. The upper-level en-suite bedroom is equally impressive, boasting a generously sized closet and an updated full bathroom with an upgraded vanity. Two additional spacious bedrooms come complete with dedicated closets. The residence also boasts an attached 2-car garage, a main-level laundry room, and the elegant touch of 6-panel solid wood doors throughout. Enjoy the convenience of a brief stroll to the Blue Ribbon Riley Elementary School, less than a mile to the serene Lake Arlington, and only a short drive to Downtown Arlington Heights and the Metra train station. Proximity to shopping, dining, schools, and more make this home an ideal choice. Don't miss this opportunity to own a slice of suburban paradise! Must have approved application on file with a move in date of 10/15/2023 or sooner to qualify for 1/2-month free promotion. The non-refundable application fee is $60 per adult 18 and over. Renters Insurance is required to move in. All approved applicants will have a $150.00 lease administrative fee added to your total move in funds required. This fee will not go towards any other deposits, move in fees, or rent. Qualified tenants will pay first month's rent & security deposit equal one month's rent to move in. Less than qualified may be approved but with extra requirements. Pet fees will apply if applicable. All internet/cable install, and monthly charges paid by the resident. 4 Bedrooms Appliances Included Hardwood Flooring Professionally Managed Recessed Lighting Single Family Home Small Pets Welcomed
206 E Hackberry Dr is a house located in Cook County and the 60004 ZIP Code. This area is served by the Wheeling Central Consolidated School District 21 attendance zone.
The Des Plaines/Arlington Hts. Corridor, situated just 25.5 miles from downtown Chicago, offers an ideal haven for renters seeking a peaceful suburban experience. Nestled to the northwest of the city, it provides a convenient balance between city access and a tranquil hometown environment.
This picturesque neighborhood is embellished with a profusion of flowers, plants, and trees, enhancing its overall charm. Boasting top-notch schools that attract families and a plethora of local businesses offering employment opportunities beyond the bustling city center, this area is a magnet for both renters and visitors.
Learn more about living in Des Plaines/Arlington Hts CorridorBelow are rent ranges for similar nearby apartments
| Beds | Average Size | Lowest | Typical | Premium |
|---|---|---|---|---|
| Studio Studio Studio | 577-580 Sq Ft | $1,200 | $2,120 | $3,745 |
| 1 Bed 1 Bed 1 Bed | 755-756 Sq Ft | $1,100 | $2,142 | $4,069 |
| 2 Beds 2 Beds 2 Beds | 1076 Sq Ft | $1,350 | $2,597 | $5,239 |
| 3 Beds 3 Beds 3 Beds | 1558 Sq Ft | $2,000 | $3,187 | $8,610 |
| 4 Beds 4 Beds 4 Beds | 2085 Sq Ft | $3,000 | $4,330 | $11,010 |
| Colleges & Universities | Distance | ||
|---|---|---|---|
| Colleges & Universities | Distance | ||
| Drive: | 16 min | 8.3 mi | |
| Drive: | 15 min | 8.3 mi | |
| Drive: | 17 min | 8.6 mi | |
| Drive: | 15 min | 8.9 mi |
 The GreatSchools Rating helps parents compare schools within a state based on a variety of school quality indicators and provides a helpful picture of how effectively each school serves all of its students. Ratings are on a scale of 1 (below average) to 10 (above average) and can include test scores, college readiness, academic progress, advanced courses, equity, discipline and attendance data. We also advise parents to visit schools, consider other information on school performance and programs, and consider family needs as part of the school selection process.
The GreatSchools Rating helps parents compare schools within a state based on a variety of school quality indicators and provides a helpful picture of how effectively each school serves all of its students. Ratings are on a scale of 1 (below average) to 10 (above average) and can include test scores, college readiness, academic progress, advanced courses, equity, discipline and attendance data. We also advise parents to visit schools, consider other information on school performance and programs, and consider family needs as part of the school selection process.
View GreatSchools Rating Methodology
Data provided by GreatSchools.org © 2025. All rights reserved.
You May Also Like
Similar Rentals Nearby
What Are Walk Score®, Transit Score®, and Bike Score® Ratings?
Walk Score® measures the walkability of any address. Transit Score® measures access to public transit. Bike Score® measures the bikeability of any address.
What is a Sound Score Rating?
A Sound Score Rating aggregates noise caused by vehicle traffic, airplane traffic and local sources
