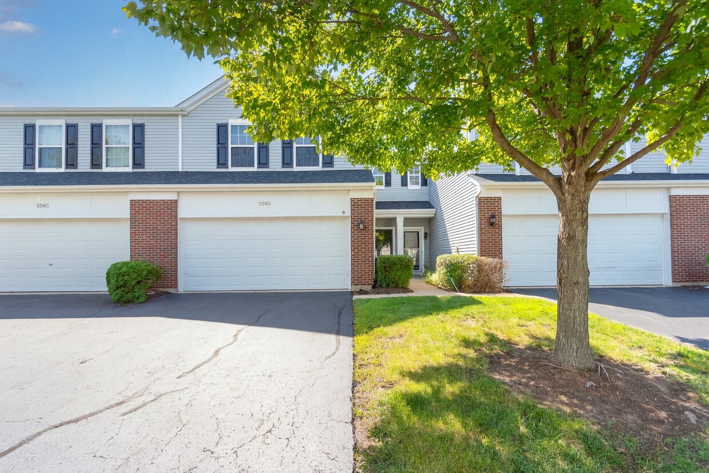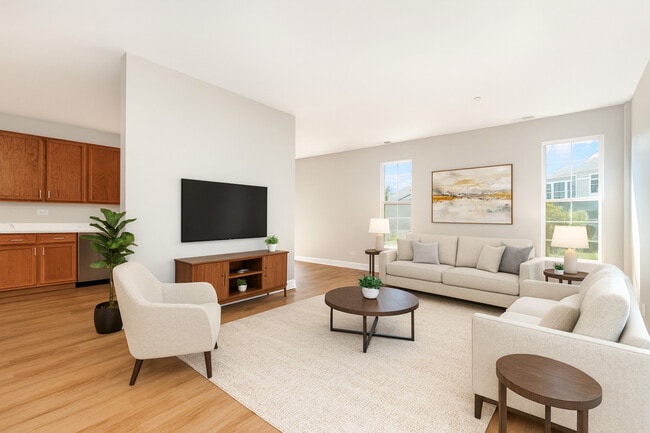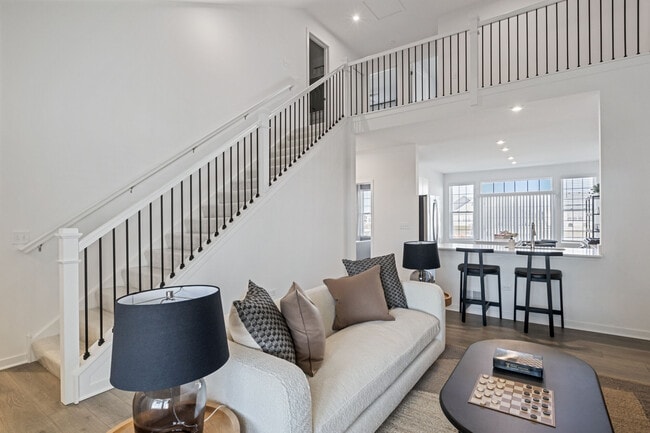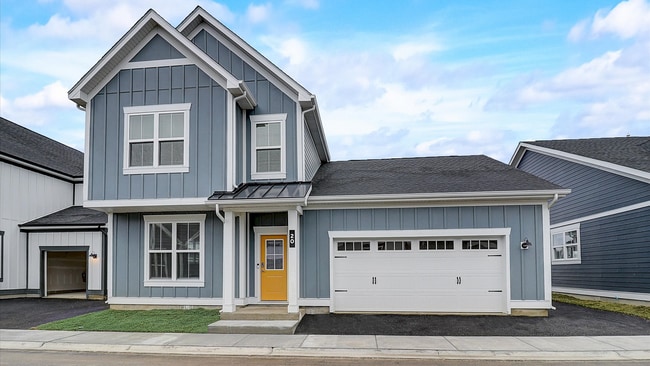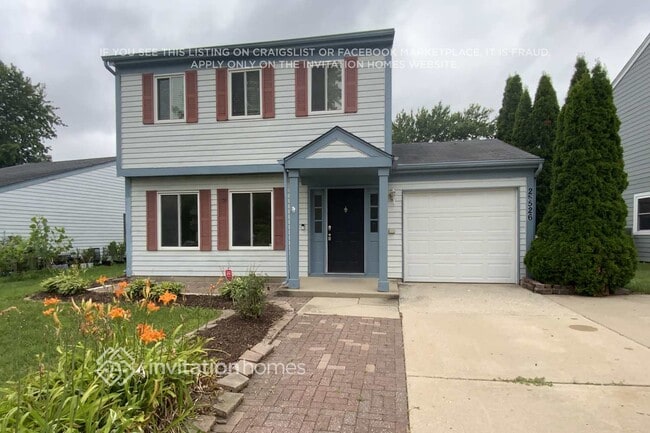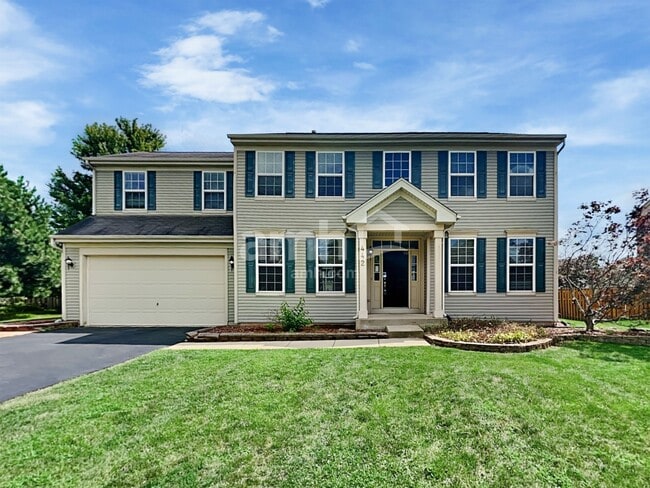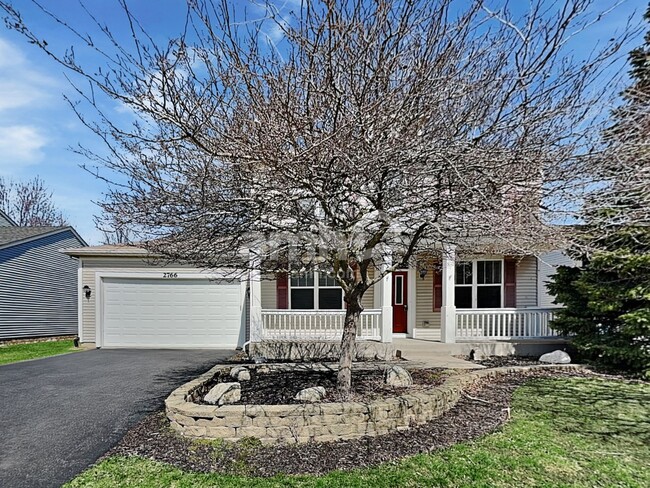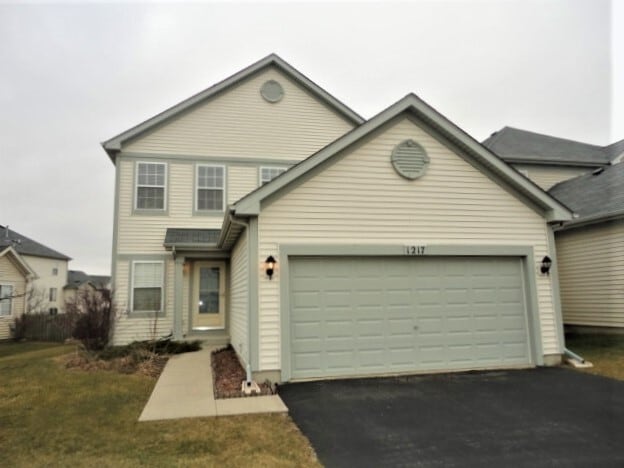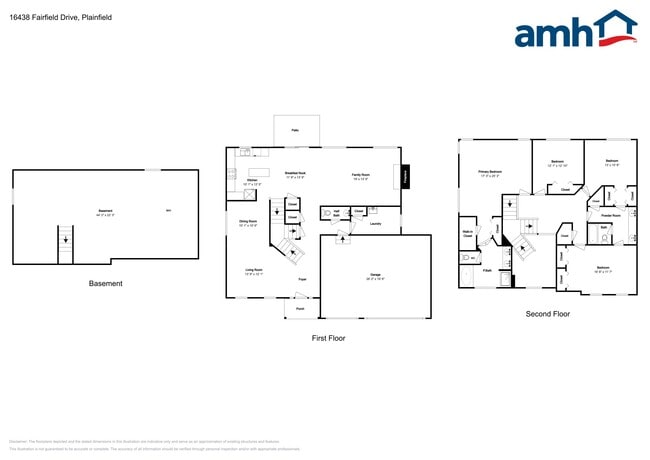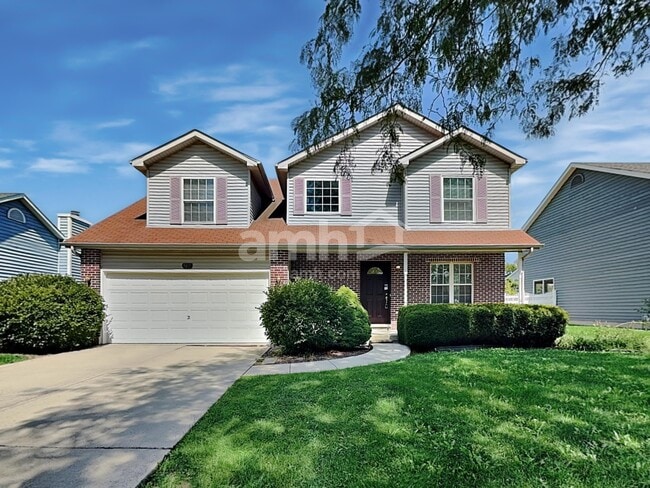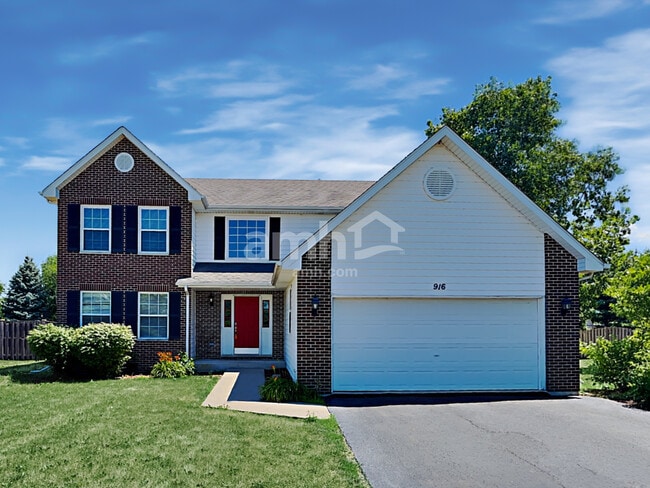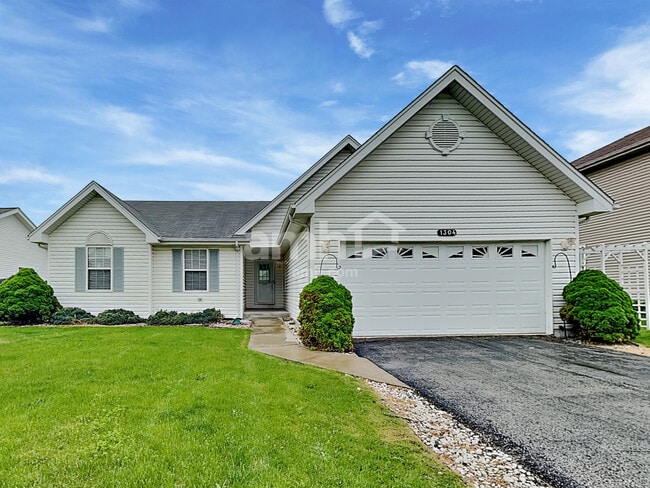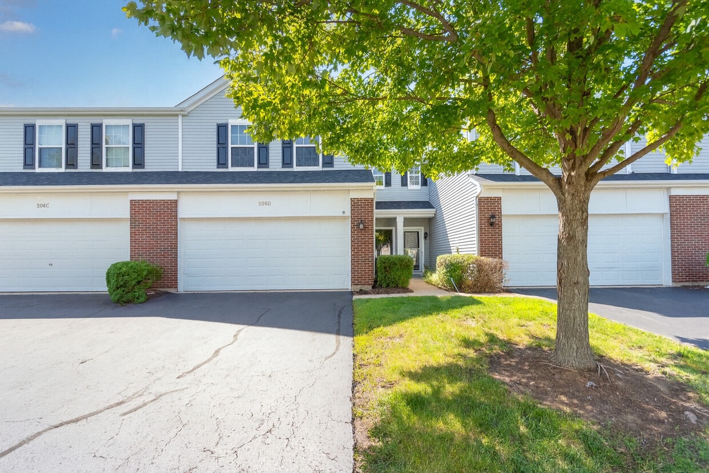206 Barrett Dr
Yorkville, IL 60560
-
Bedrooms
3
-
Bathrooms
3
-
Square Feet
1,517 sq ft
-
Available
Available Now
Highlights
- Fitness Center
- Private Pool
- Open Floorplan
- Landscaped Professionally
- Clubhouse
- Community Pool

About This Home
MOVE IN READY and AVAILABLE NOW! This Beautiful TOWNHOME with 3 Bed/2.5 Bath in desirable Bristol Bay has been totally REMODELED with NEW PAINT & NEW Luxury Vinyl FLOORING,new MASTER BATH,UPDATED bathrooms and kitchen and it's ready for a new tenant! This home is located in a CLUBHOUSE COMMUNITY loaded w/amenities: Pool,party room & a 24hr. fitness room. Home to Bristol Bay Elementary school,Bristol Bay Regional Park with soccer fields,Skate Park,walking/biking trails and more. Easy access to Route 47 & I-88. Only minutes from Raging Waves,Illinois Largest Water Park. Award Winning School District #115! Income of 2.5X monthly rent required. Credit and background check for all adult (18+) applicants. $2650 Deposit. NO SMOKING,NO PETS ALLOWED! TENANT RESPONSIBLE for: electricity,gas,water & refuse. INCLUDED are: SNOW REMOVAL,EXTERIOR MAINTENANCE,CLUBHOUSE with POOL and 24 hr. Exercise Room. Come see it before it's GONE! MLS# MRD12463208 Based on information submitted to the MLS GRID as of [see last changed date above]. All data is obtained from various sources and may not have been verified by broker or MLS GRID. Supplied Open House Information is subject to change without notice. All information should be independently reviewed and verified for accuracy. Properties may or may not be listed by the office/agent presenting the information. Some IDX listings have been excluded from this website. Prices displayed on all Sold listings are the Last Known Listing Price and may not be the actual selling price.
206 Barrett Dr is a house located in Kendall County and the 60560 ZIP Code.
Home Details
Year Built
Accessible Home Design
Bedrooms and Bathrooms
Home Design
Home Security
Interior Spaces
Kitchen
Laundry
Listing and Financial Details
Lot Details
Outdoor Features
Parking
Pool
Schools
Utilities
Community Details
Amenities
Overview
Pet Policy
Recreation
Security
Contact
- Listed by Magdalena Emmert | Kettley & Co. Inc. - Yorkville
- Phone Number
- Contact
-
Source
 Midwest Real Estate Data LLC
Midwest Real Estate Data LLC
- Washer/Dryer
- Air Conditioning
- Dishwasher
- Disposal
- Microwave
- Refrigerator
Yorkville is a small city on the banks of the Fox River, about fifty miles west of the Chicago Loop. The community is positioned right where the suburbs begin fading into the surrounding farmlands, giving residents a unique environment with suburban comforts at home and both rural tranquility and urban excitement just minutes away. The area provides numerous great opportunities to spend quality time outdoors: Raging Waves Waterpark on the north side of town is a popular attraction for folks all across the region, and Silver Springs State Park just down the river offers a beautiful venue for folks to enjoy the natural beauty of northeastern Illinois. In addition to the close access to Chicago, living in Yorkville allows you to easily take advantage of the resources and attractions in larger neighboring cities like Aurora and Naperville.
Learn more about living in Yorkville| Colleges & Universities | Distance | ||
|---|---|---|---|
| Colleges & Universities | Distance | ||
| Drive: | 14 min | 8.0 mi | |
| Drive: | 16 min | 8.1 mi | |
| Drive: | 17 min | 8.4 mi | |
| Drive: | 18 min | 9.6 mi |
You May Also Like
Similar Rentals Nearby
What Are Walk Score®, Transit Score®, and Bike Score® Ratings?
Walk Score® measures the walkability of any address. Transit Score® measures access to public transit. Bike Score® measures the bikeability of any address.
What is a Sound Score Rating?
A Sound Score Rating aggregates noise caused by vehicle traffic, airplane traffic and local sources
