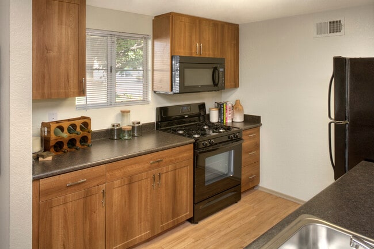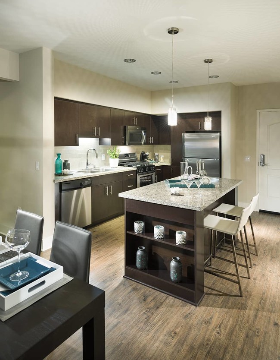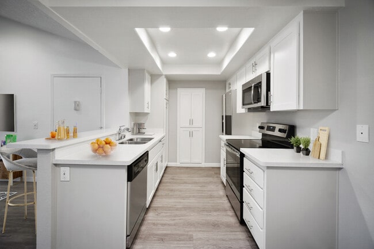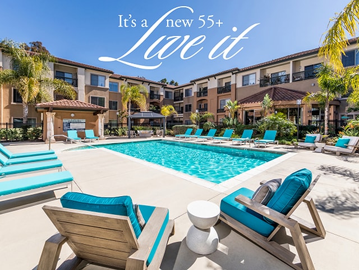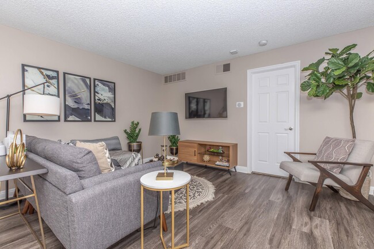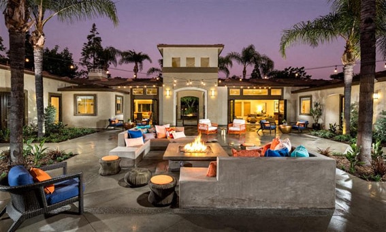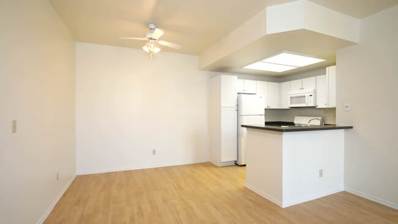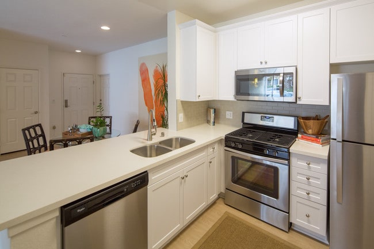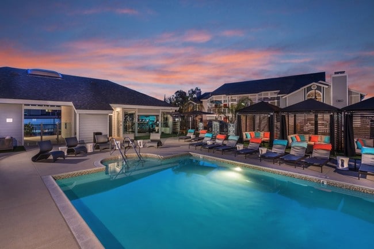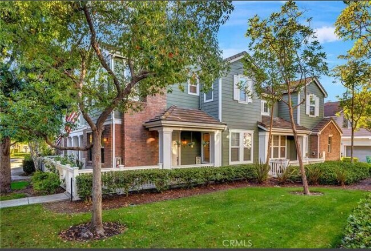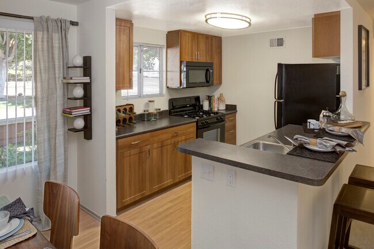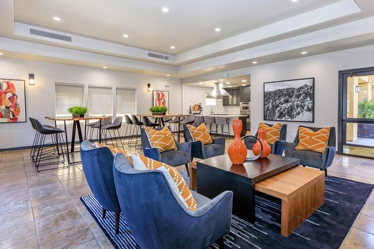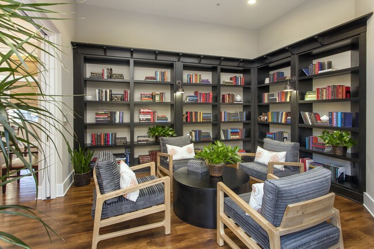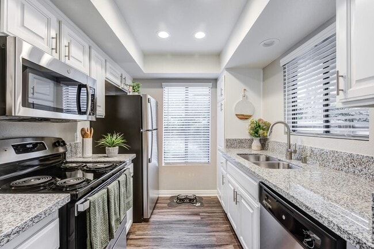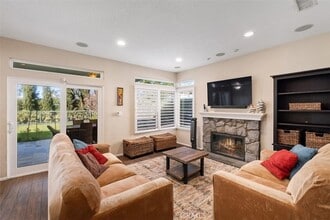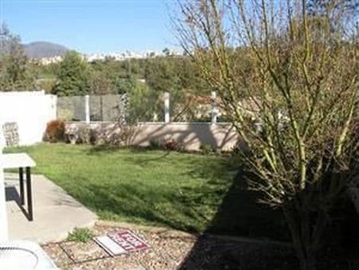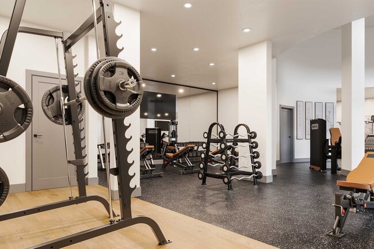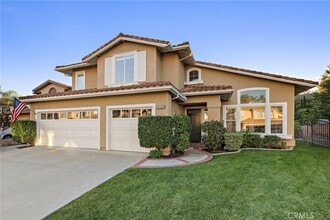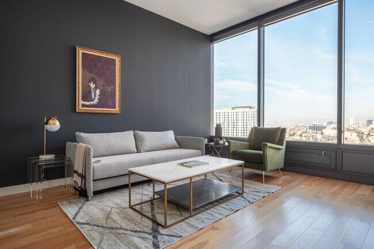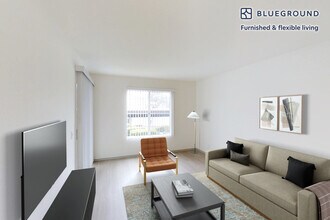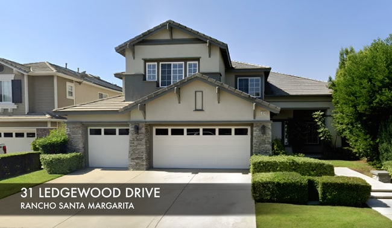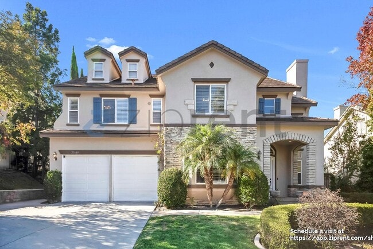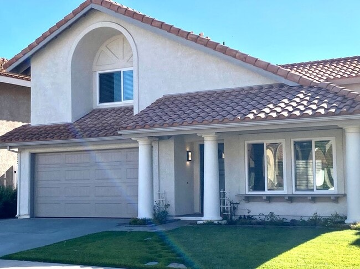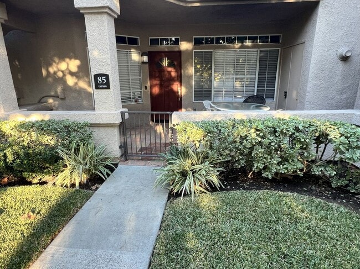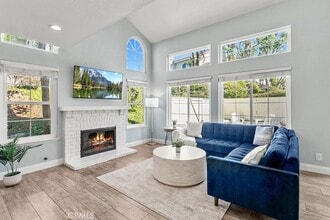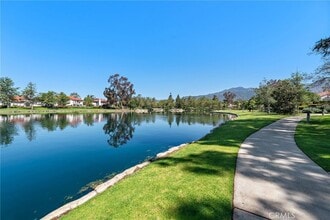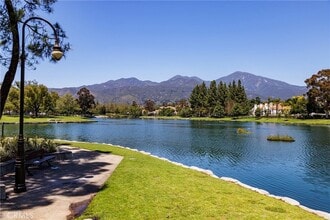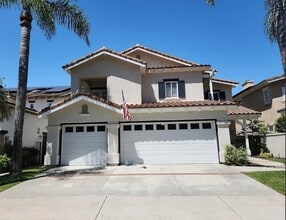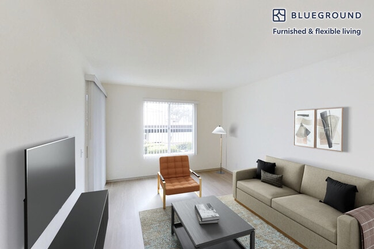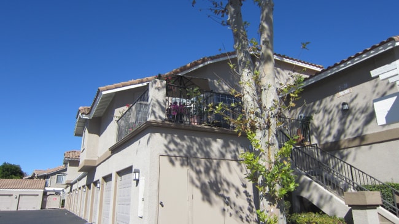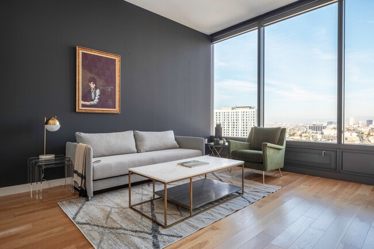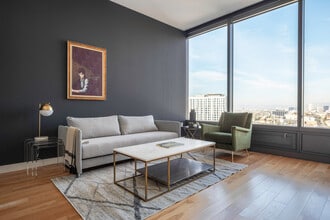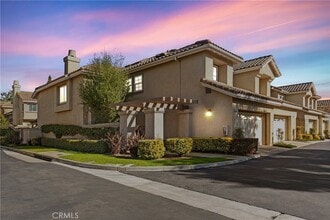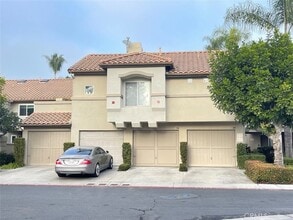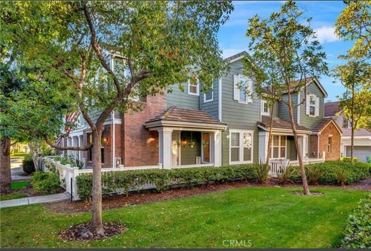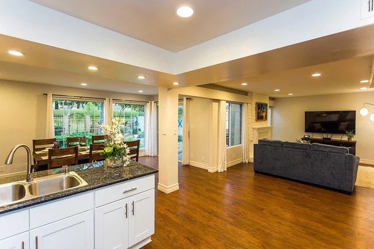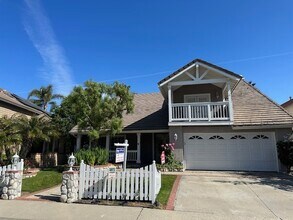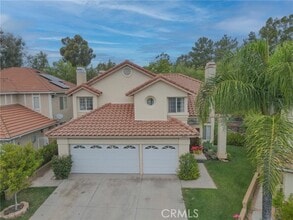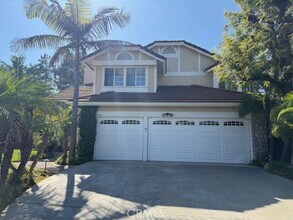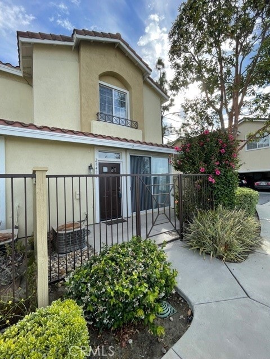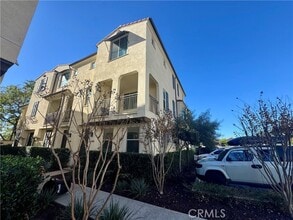Apartamentos de renta en Trabuco Canyon, CA
249 Apartamentos
-
-
-
-
-
-
-
-
-
-
-

Resumen del mercado de Trabuco Canyon
El alquiler promedio de un apartamento de una habitación es de $2,619/mes
Sin cambios respecto al año pasado
Ver más información sobre alquileres en Trabuco Canyon -
-
-
-
-
-
-
-
-
-
-
-
-
-
-
-
-
-
-
-
-
-
-
-
-
-
-
-
-
-
-
-
-
-
Se muestran 40 de 84 resultados - Página 1 de 3
Explora los precios de alquiler cerca de Trabuco Canyon, CA
El alquiler promedio en Trabuco Canyon, CA es de $2,617 al mes. Compara precios de renta y listados disponibles en ciudades cercanas para encontrar mejor valor o más opciones que se ajusten a tu presupuesto.
| Alquiler promedio | |
|---|---|
| Rancho Santa Margarita | $2,600 |
| Mission Viejo | $2,462 |
| Lake Forest | $2,608 |
| Laguna Hills | $2,884 |
| San Juan Capistrano | $1,679 |
El alquiler mensual promedio se calcula utilizando el alquiler promedio de los anuncios activos de apartamentos de una habitación.
Apartamentos de renta en Trabuco Canyon, CA
Deja que Apartamentos.com te ayude a encontrar el lugar perfecto cerca de ti. Ya sea que busques un apartamento lujoso de dos habitaciones o un acogedor estudio, Apartamentos.com te ofrece una manera práctica de consultar el extenso inventario de apartamentos cerca de ti para descubrir el lugar al que deseas llamar tu hogar.
Información sobre alquileres en Trabuco Canyon, CA
-
El alquiler promedio en Trabuco Canyon, CA es $2,619 mensual. En comparación, los inquilinos en EE. UU. pagan un promedio de $1,632, lo que significa que las viviendas en Trabuco Canyon, CA son ligeramente más que en gran parte del país.
-
Puedes encontrar alquileres flexibles en Trabuco Canyon, CA, explorando alquileres de corto plazo para estancias temporales o navegando por apartamentos amoblados para ver opciones listas para mudarse que ahorran tiempo y molestias.
-
Visita apartamentos desde tu sofá con los Tours 3D de Matterport. Tenemos 249 apartamentos en Trabuco Canyon con tours virtuales disponibles. Recorre el apartamento, visualiza la distribución de las habitaciones y familiarízate con el espacio antes de visitarlo en persona.
-
Trabuco Canyon, CA tiene muy pocas opciones de transporte. Generalmente, los residentes tienen que conducir sus propios vehículos para cubrir sus necesidades diarias.
-
Los estudiantes que alquilan en Trabuco Canyon, CA tienen acceso a Saddleback College, Brandman University, Irvine Valley College, Irvine, y Concordia University Irvine.
Encuentra el apartamento perfecto en Trabuco Canyon, CA
Busquedas Cercanas de Alquileres
Alquileres de apartamentos cerca ...
Apartamentos en vecindarios de ...
Alquileres de apartamentos cerca ...
- Dove Canyon casas para alquilar
- Rancho Santa Margarita casas para alquilar
- Coto de Caza casas para alquilar
- Mission Viejo casas para alquilar
- Lake Forest casas para alquilar
- Ladera Ranch casas para alquilar
- Rancho Mission Viejo casas para alquilar
- Foothill Ranch casas para alquilar
- Laguna Hills casas para alquilar
Alquileres de casas adosadas ...
- Dove Canyon casas adosadas para alquilar
- Rancho Santa Margarita casas adosadas para alquilar
- Coto de Caza casas adosadas para alquilar
- Mission Viejo casas adosadas para alquilar
- Lake Forest casas adosadas para alquilar
- Ladera Ranch casas adosadas para alquilar
- Rancho Mission Viejo casas adosadas para alquilar
- Foothill Ranch casas adosadas para alquilar
- Laguna Hills casas adosadas para alquilar
Alquileres de condominios cerca ...
- Dove Canyon condominios para alquilar
- Rancho Santa Margarita condominios para alquilar
- Coto de Caza condominios para alquilar
- Mission Viejo condominios para alquilar
- Lake Forest condominios para alquilar
- Ladera Ranch condominios para alquilar
- Rancho Mission Viejo condominios para alquilar
- Foothill Ranch condominios para alquilar
- Laguna Hills condominios para alquilar
