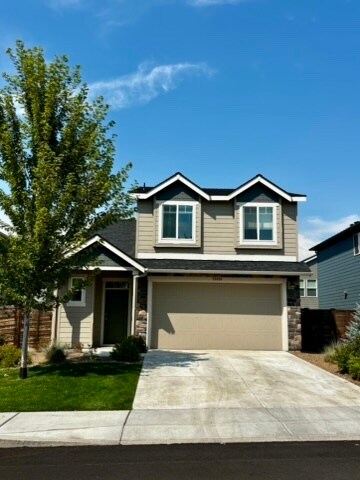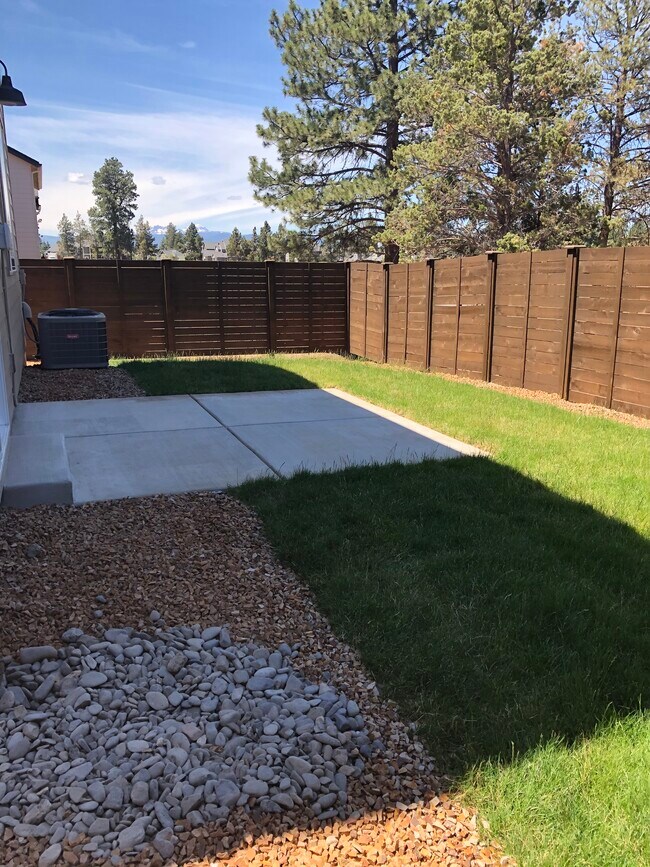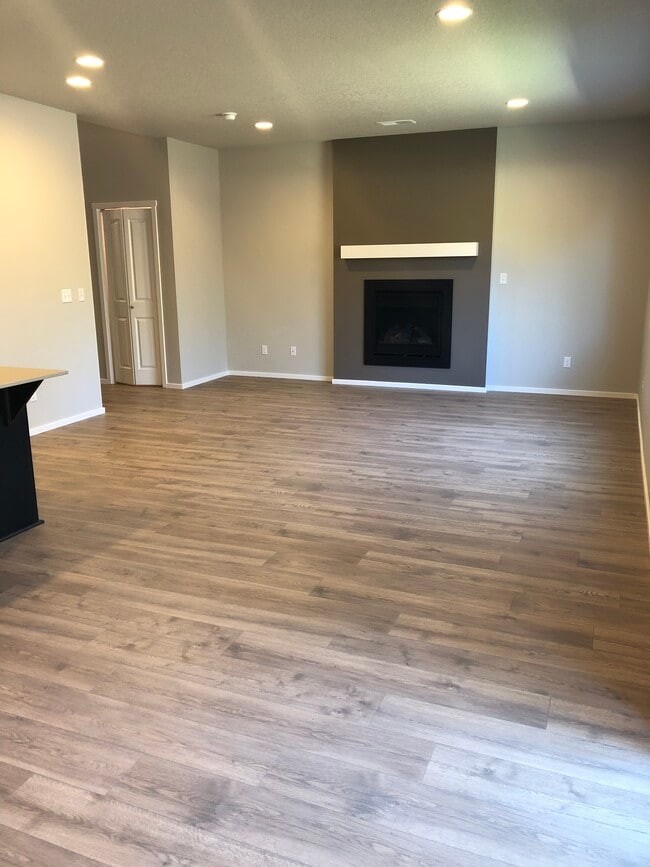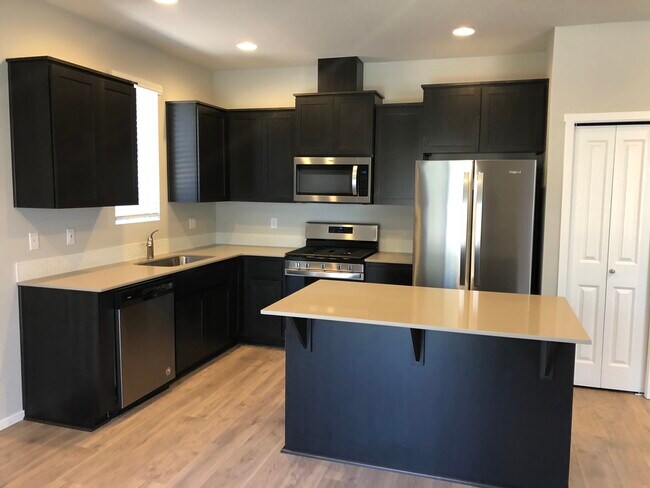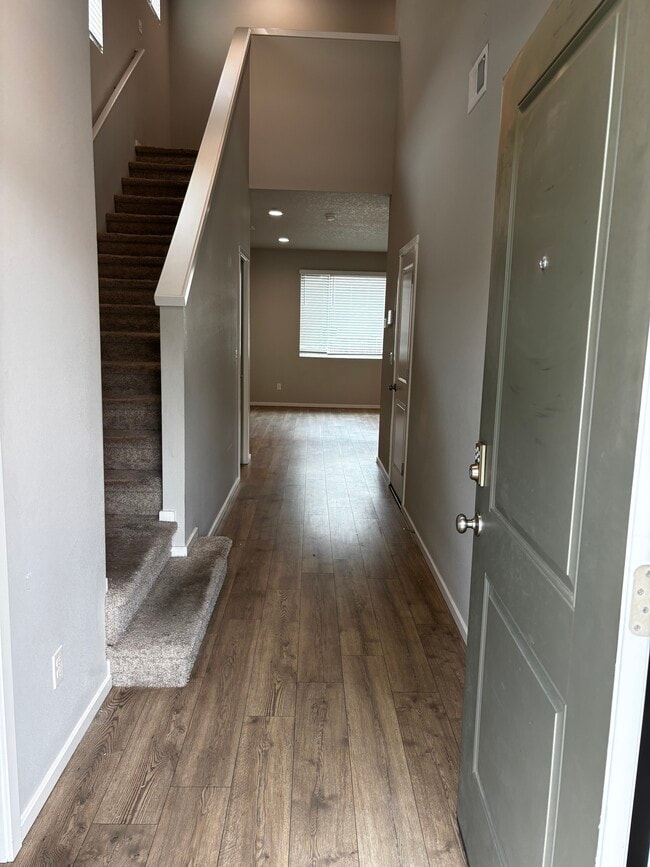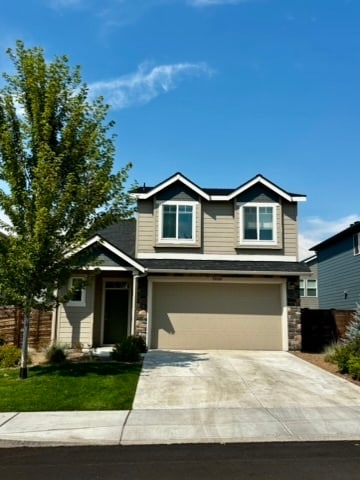20556 SE Evian Ave
Bend, OR 97702
-
Bedrooms
4
-
Bathrooms
2.5
-
Square Feet
1,659 sq ft
-
Available
Available Now
Highlights
- Pool
- Patio
- Walk-In Closets
- Yard
- Fireplace
- Playground

About This Home
Built in 2020 and only occupied by one tenant, this spacious 2-story home offers modern living in Bend's family-friendly Stone Creek community. Enjoy nearby top-rated schools, scenic parks, and the community pool just blocks from Silver Rail Elementary and Stone Creek Park. Available now Application to rent can be sent upon request and is required for scheduled showings. $29 Application fee paid to service provider. Home Details: 4 bedrooms / 2.5 bathrooms 2-car attached garage New carpet with Tempur-Pedic padding upstairs & bedrooms Available September 6, 2025 (application required for showings) Interior Features: Primary suite with walk-in closet and dual-sink en suite bathroom Laminate wood flooring on main level Gas fireplace in living room Smart Home system (locks, thermostat, doorbell) Central heat and A/C Washer/dryer included on bedroom level Kitchen Features: Quartz countertops & center island Stainless steel appliances Open-concept to dining area and living room Sliding door to patio and fenced backyard Outdoor & Community: Fully fenced backyard with patio and lawn HOA-maintained front yard landscaping Access to Stone Creek Community Pool Blocks from Silver Rail Elementary School Steps to Stone Creek Park with: Skate park Pump track Bike skills course Walking trails Playground Covered picnic areas Perfect for families or professionals seeking comfort, convenience, and outdoor access in a quiet Bend neighborhood. Don't miss this opportunity! Lease Terms: Security deposit: $3000 minimum, subject to screening results First month's rent + security deposit due by move in Tenant pays all utilities; rent includes front yard landscaping & pool access Small dogs considered with additional fees (no cats) No smoking of any kind Renter's insurance required
20556 SE Evian Ave is a house located in Deschutes County and the 97702 ZIP Code. This area is served by the Bend-La Pine Schools attendance zone.
House Features
Washer/Dryer
Air Conditioning
Walk-In Closets
Tub/Shower
- Washer/Dryer
- Air Conditioning
- Heating
- Smoke Free
- Cable Ready
- Double Vanities
- Tub/Shower
- Fireplace
- Handrails
- Sprinkler System
- Stainless Steel Appliances
- Kitchen
- Quartz Countertops
- Carpet
- Dining Room
- Walk-In Closets
- Pool
- Playground
- Walking/Biking Trails
- Picnic Area
- Patio
- Yard
- Lawn
Fees and Policies
The fees below are based on community-supplied data and may exclude additional fees and utilities.
- Dogs Allowed
-
Fees not specified
-
Weight limit--
-
Pet Limit--
- Parking
-
Garage--
Details
Property Information
-
Built in 2020
Contact
- Contact
Located in the scenic southeastern corner of Bend, the Old Farm District is just a short drive away from Downtown Bend via Highway 97. Most of the rentals are situated in the northwestern portion of the district, including a variety of apartments and houses on spacious lots. Residents appreciate quick access to the Old Mill District, which touts excellent shopping and dining options close to home.
There are plenty of opportunities for outdoor recreation within close reach of the community as well. The 1.5-million-acre Willamette National Forest lies to the west of the Old Farm District, boasting endless potential for hiking, swimming, boating, mountain biking, and other activities. In the wintertime, Old Farm District residents head for nearby Mount Bachelor for seasonal recreation like skiing, snowboarding, and dog sledding. Within the neighborhood itself, the pleasant Sun Meadow Park offers a playground, basketball court, and picnic area for the community to enjoy.
Learn more about living in Old Farm District The GreatSchools Rating helps parents compare schools within a state based on a variety of school quality indicators and provides a helpful picture of how effectively each school serves all of its students. Ratings are on a scale of 1 (below average) to 10 (above average) and can include test scores, college readiness, academic progress, advanced courses, equity, discipline and attendance data. We also advise parents to visit schools, consider other information on school performance and programs, and consider family needs as part of the school selection process.
The GreatSchools Rating helps parents compare schools within a state based on a variety of school quality indicators and provides a helpful picture of how effectively each school serves all of its students. Ratings are on a scale of 1 (below average) to 10 (above average) and can include test scores, college readiness, academic progress, advanced courses, equity, discipline and attendance data. We also advise parents to visit schools, consider other information on school performance and programs, and consider family needs as part of the school selection process.
View GreatSchools Rating Methodology
Data provided by GreatSchools.org © 2025. All rights reserved.
- Washer/Dryer
- Air Conditioning
- Heating
- Smoke Free
- Cable Ready
- Double Vanities
- Tub/Shower
- Fireplace
- Handrails
- Sprinkler System
- Stainless Steel Appliances
- Kitchen
- Quartz Countertops
- Carpet
- Dining Room
- Walk-In Closets
- Picnic Area
- Patio
- Yard
- Lawn
- Pool
- Playground
- Walking/Biking Trails
20556 SE Evian Ave Photos
-
-
Fenced in backyard
-
Open concept living room with fireplace
-
Kitchen with quartz countertops and stainless appliances
-
Entry hallway
-
Carpeted stairs to bedrooms
-
Washer/Dryer same level as bedrooms
-
Guest room full bath with tub/shower
-
Guest room full bath vanity
What Are Walk Score®, Transit Score®, and Bike Score® Ratings?
Walk Score® measures the walkability of any address. Transit Score® measures access to public transit. Bike Score® measures the bikeability of any address.
What is a Sound Score Rating?
A Sound Score Rating aggregates noise caused by vehicle traffic, airplane traffic and local sources
