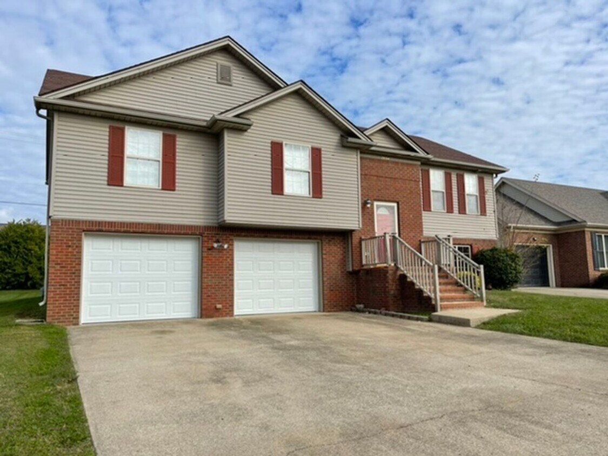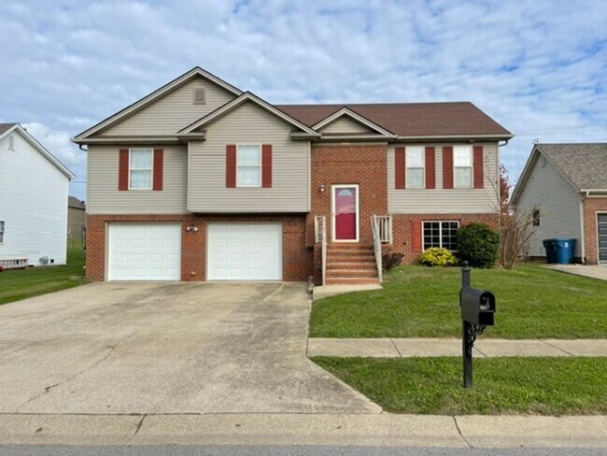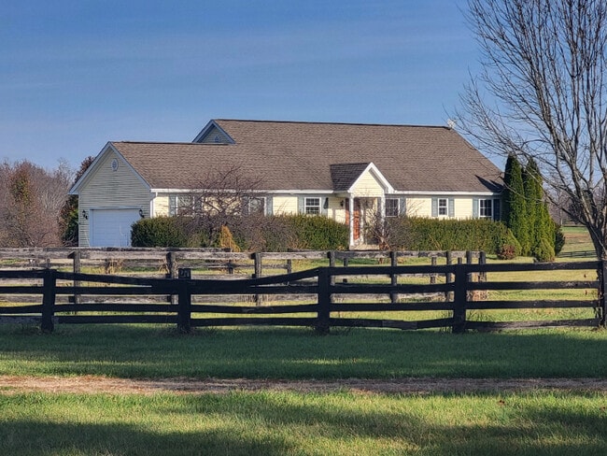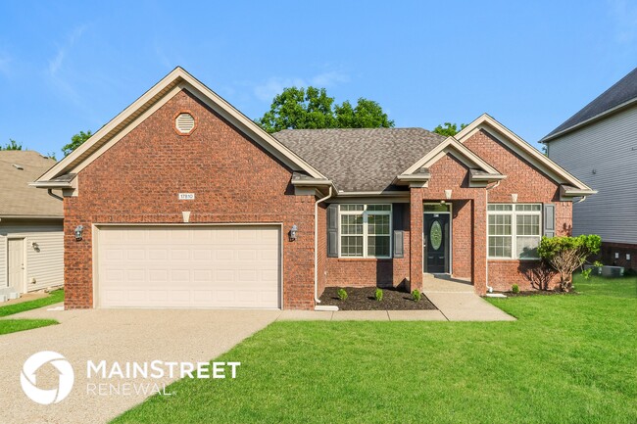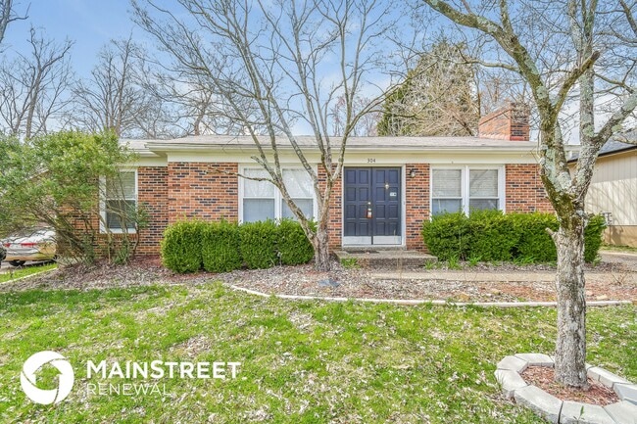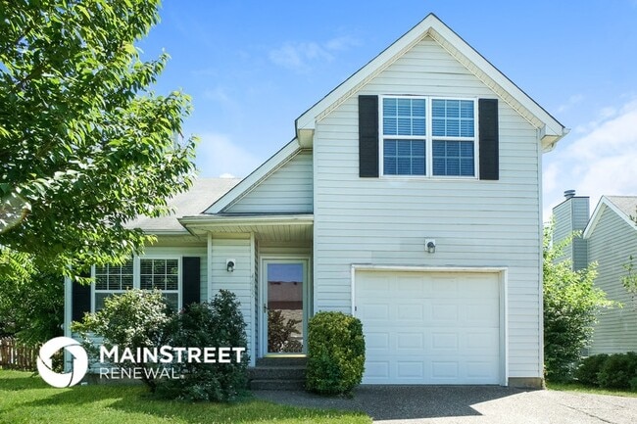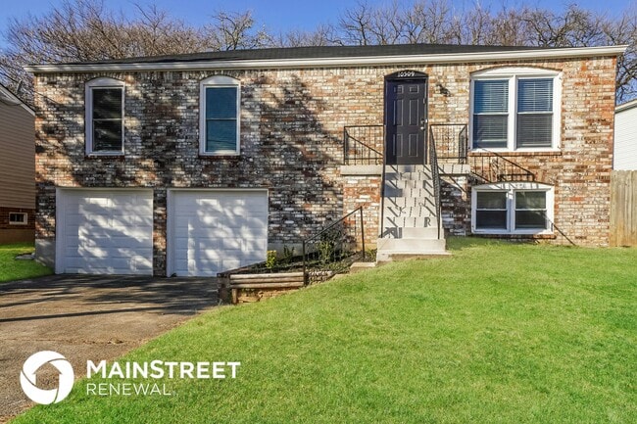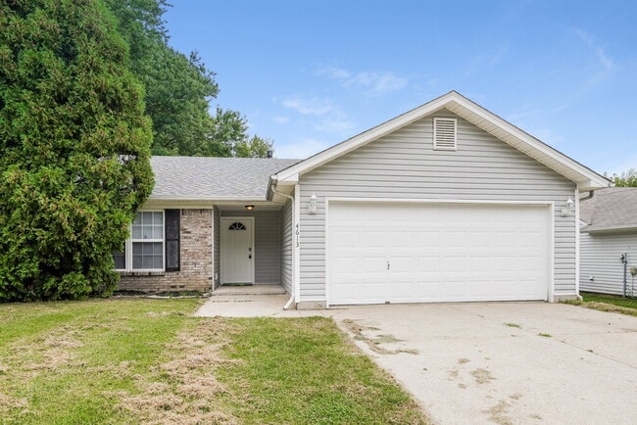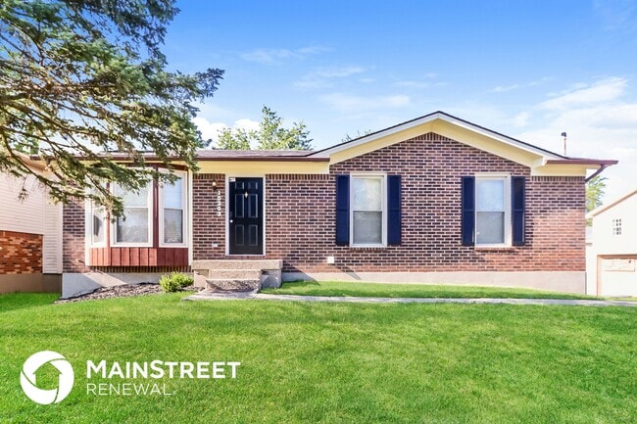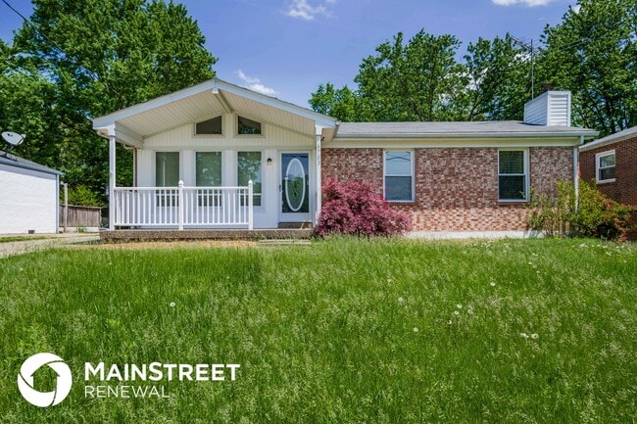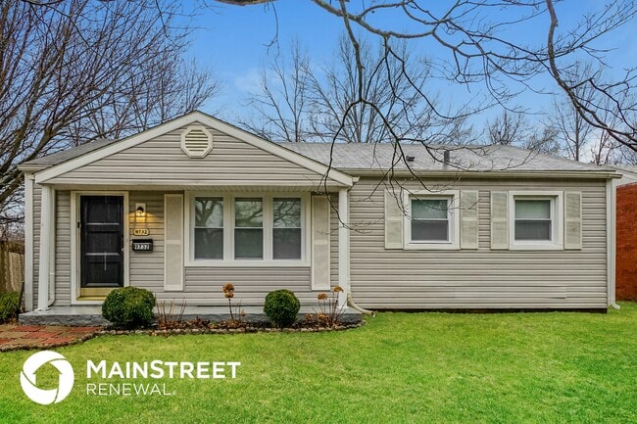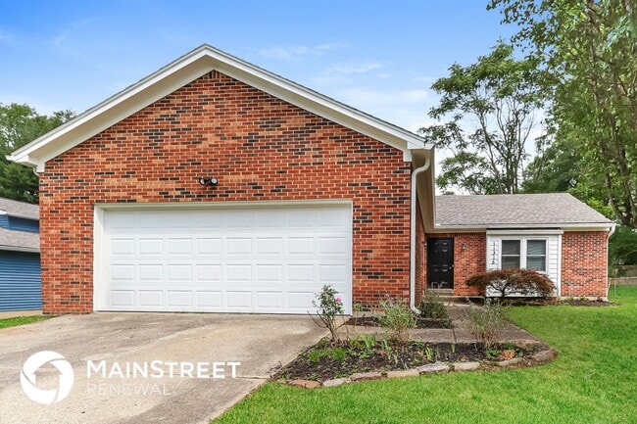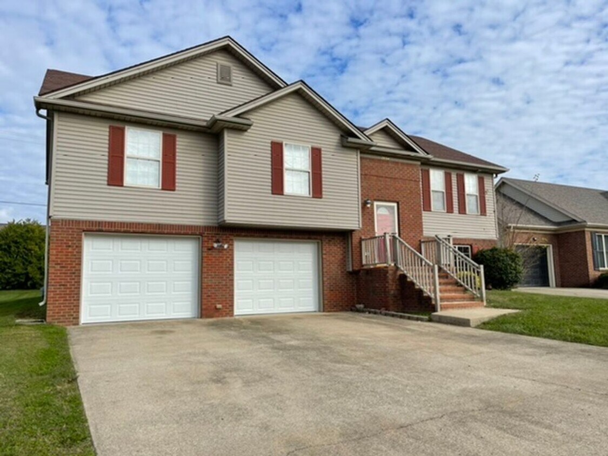2054 Osprey Cove Ave
Shelbyville, KY 40065
-
Bedrooms
3
-
Bathrooms
2
-
Square Feet
1,400 sq ft
-
Available
Available Now

About This Home
Welcome to Osprey Cove Subdivision - Spacious and conveniently located. This 3 bed, 2 bath two story home with a full unfinished basement is just 1 minute off I-64 exit 35 in Shelbyville Kentucky. With near 2,800 sqft of total space, this home has so much to offer. Great floor plan, with a huge living room, kitchen, and master bedroom suite. Double driveway for parking, back deck, 2.5 car garage, full rear 6’ privacy fence. The neighborhood is great; this home is ready to move in. Call us or visit our website for additional information, pictures, virtual tour, and application. No pets allowed.
Unique Features
- Rear Deck
- Double Driveway
- High Speed Cable Internet Ready
- Great Location
- None
- Recessed Lighting
- Spacious Master Suite
- Brick Front Exterior
- Concrete Driveway
- Jacuzzi Tub & Seperate Shower in Master Bath
- Vaulted Living Room Ceiling
- Hardwood Laminate Flooring
- Paved Private Off-Street Parking
- Private Backyard Setting
- Trey Ceilings
- Underground Utilities
- 2.5 Car Garage
- Ceiling Fans
- Entry Foyer
- Fireplace
- Master Bedroom w/ Walk-In Closet
- Partial Unfinished Basement/Storage
- Privacy Fence
- Stove Top/Oven
- All Appliances Included
- Concrete Sidewalks
- Spacious Open Floor Plan
- Walk-out Basement
- Window Treatments
2054 Osprey Cove Ave is a house located in Shelby County and the 40065 ZIP Code. This area is served by the Shelby County attendance zone.
House Features
- Dishwasher
Contact
- Listed by CHECK PROPERTY GROUP, LLC | CHECK PROPERTY GROUP, LLC
- Phone Number
- Contact
- Dishwasher
- Rear Deck
- Double Driveway
- High Speed Cable Internet Ready
- Great Location
- None
- Recessed Lighting
- Spacious Master Suite
- Brick Front Exterior
- Concrete Driveway
- Jacuzzi Tub & Seperate Shower in Master Bath
- Vaulted Living Room Ceiling
- Hardwood Laminate Flooring
- Paved Private Off-Street Parking
- Private Backyard Setting
- Trey Ceilings
- Underground Utilities
- 2.5 Car Garage
- Ceiling Fans
- Entry Foyer
- Fireplace
- Master Bedroom w/ Walk-In Closet
- Partial Unfinished Basement/Storage
- Privacy Fence
- Stove Top/Oven
- All Appliances Included
- Concrete Sidewalks
- Spacious Open Floor Plan
- Walk-out Basement
- Window Treatments
| Colleges & Universities | Distance | ||
|---|---|---|---|
| Colleges & Universities | Distance | ||
| Drive: | 31 min | 23.1 mi | |
| Drive: | 31 min | 24.2 mi | |
| Drive: | 35 min | 27.4 mi | |
| Drive: | 37 min | 28.2 mi |
 The GreatSchools Rating helps parents compare schools within a state based on a variety of school quality indicators and provides a helpful picture of how effectively each school serves all of its students. Ratings are on a scale of 1 (below average) to 10 (above average) and can include test scores, college readiness, academic progress, advanced courses, equity, discipline and attendance data. We also advise parents to visit schools, consider other information on school performance and programs, and consider family needs as part of the school selection process.
The GreatSchools Rating helps parents compare schools within a state based on a variety of school quality indicators and provides a helpful picture of how effectively each school serves all of its students. Ratings are on a scale of 1 (below average) to 10 (above average) and can include test scores, college readiness, academic progress, advanced courses, equity, discipline and attendance data. We also advise parents to visit schools, consider other information on school performance and programs, and consider family needs as part of the school selection process.
View GreatSchools Rating Methodology
Data provided by GreatSchools.org © 2025. All rights reserved.
You May Also Like
Similar Rentals Nearby
What Are Walk Score®, Transit Score®, and Bike Score® Ratings?
Walk Score® measures the walkability of any address. Transit Score® measures access to public transit. Bike Score® measures the bikeability of any address.
What is a Sound Score Rating?
A Sound Score Rating aggregates noise caused by vehicle traffic, airplane traffic and local sources
