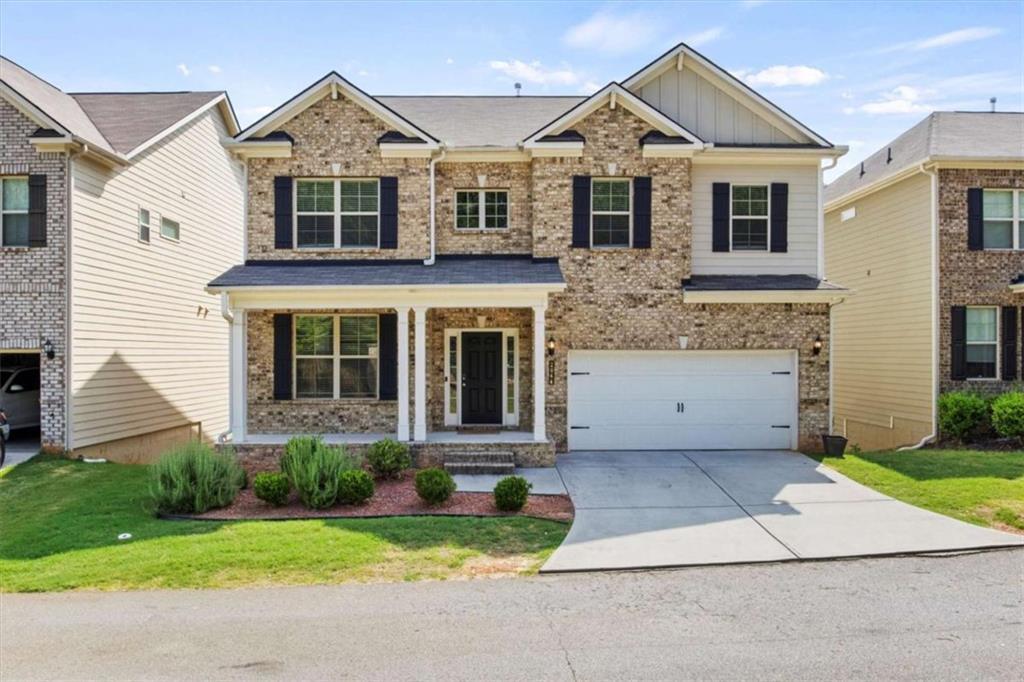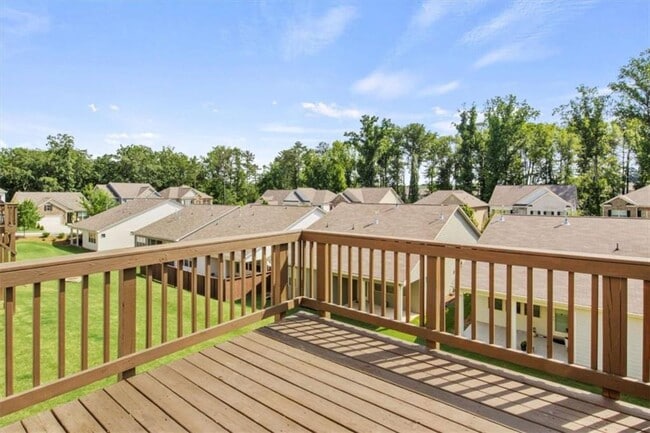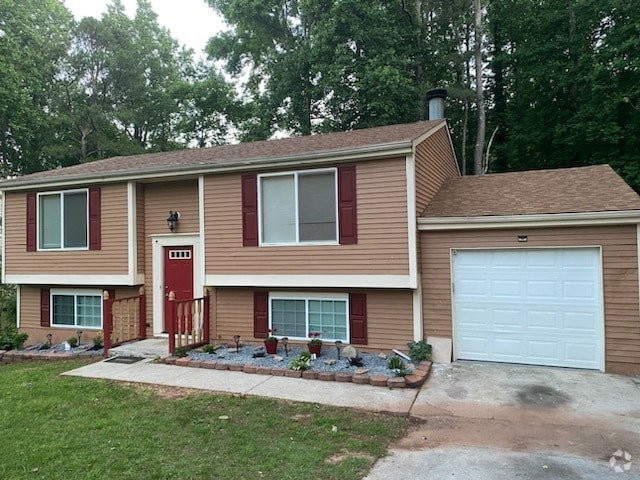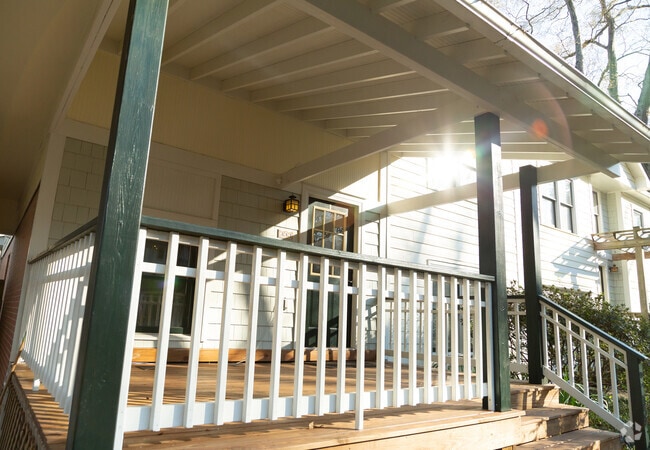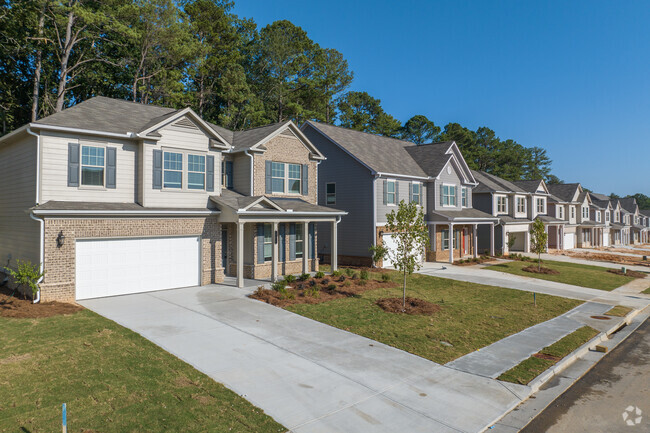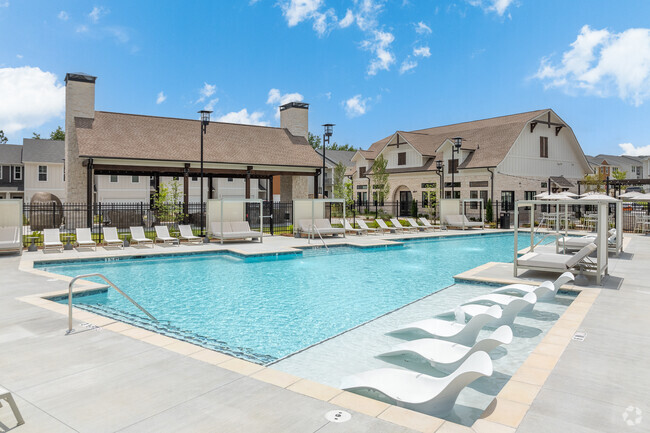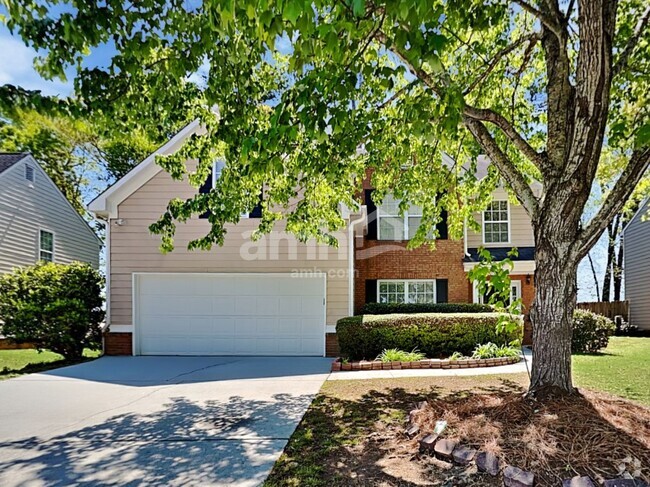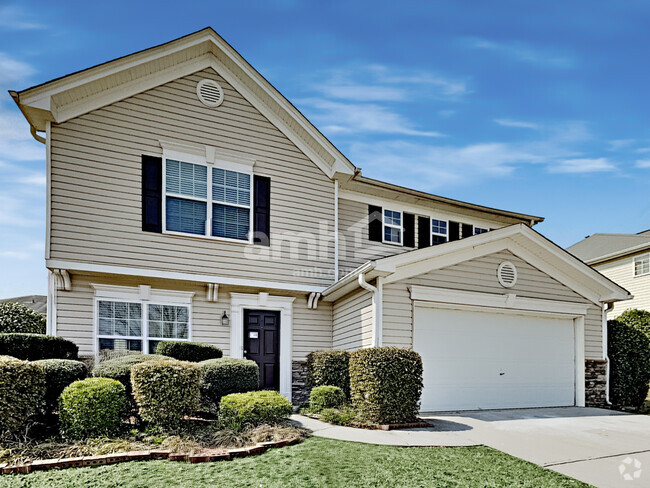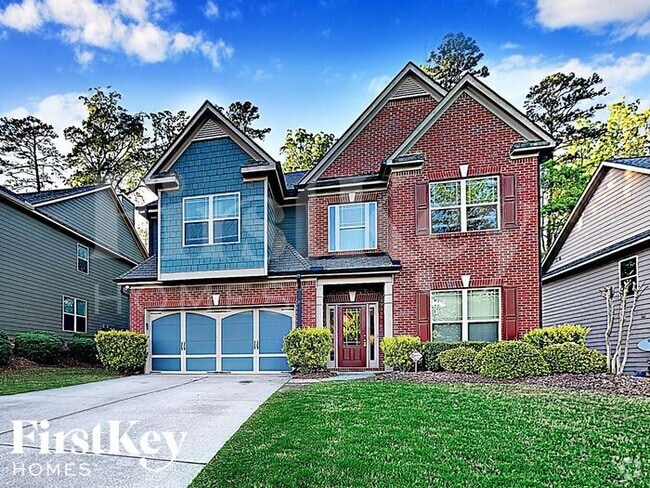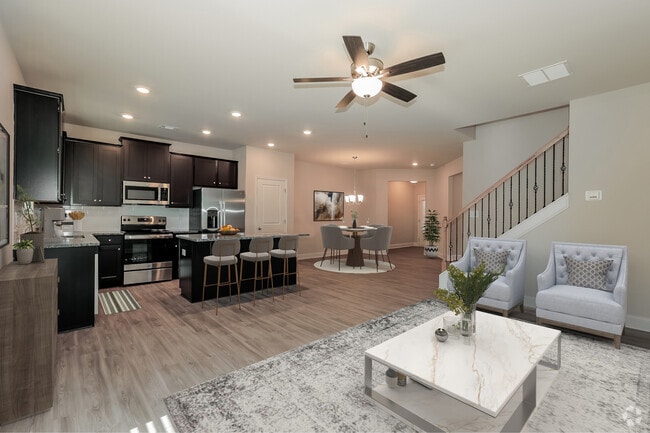2044 Britt Dr
Snellville, GA 30078
-
Bedrooms
4
-
Bathrooms
3.5
-
Square Feet
--
-
Available
Available Jun 20
Highlights
- Sitting Area In Primary Bedroom
- Open Floorplan
- ENERGY STAR Certified Homes
- Dining Room Seats More Than Twelve
- Clubhouse
- Deck

About This Home
Welcome to 2044 Britt Drive,Snellville,GA 30078! This stunning 4-bedroom,3 Full-bathroom home is nestled in the highly sought-after Brookwood school district,offering a perfect blend of luxury,comfort,and potential. With attention to detail throughout,this property is must-see. 4 Massive Bedrooms: Each bedroom is spacious and bright,providing plenty of room for relaxation and rest. 3 Full Bathrooms: Elegantly designed with modern fixtures. The primary bathroom boasts a large,tiled shower with a frameless glass door,a luxurious soaking tub,and a spacious walk-in closet. Chef's Style Kitchen features granite countertops,a large island perfect for meal prep and entertaining,and stainless appliances. Beautifully polished hardwood floors flow throughout the main living areas,adding warmth and elegance. Full Unfinished Basement is stubbed for a bathroom and offers endless possibilities for storage and entertainment,whether you envision a home theater,gym,or additional living quarters. Large 2-Car Garage Provides ample space for parking and storage. Brookwood School District: Known for its top-tier schools and strong community involvement,making it an ideal location for families. Conveniently located near shopping,dining,and recreational facilities. Easy access to major highways for a smooth commute.
2044 Britt Dr is a house located in Gwinnett County and the 30078 ZIP Code. This area is served by the Gwinnett County attendance zone.
Home Details
Home Type
Year Built
Attic
Bedrooms and Bathrooms
Eco-Friendly Details
Home Design
Home Security
Interior Spaces
Kitchen
Laundry
Listing and Financial Details
Location
Lot Details
Outdoor Features
Parking
Schools
Unfinished Basement
Utilities
Community Details
Amenities
Overview
Pet Policy
Recreation
Fees and Policies
The fees below are based on community-supplied data and may exclude additional fees and utilities.
Contact
- Listed by TINA JONES | X Factor Realty Group,Inc.
- Phone Number
- Contact
-
Source
 First Multiple Listing Service, Inc.
First Multiple Listing Service, Inc.
- Trash Compactor
- Dishwasher
- Disposal
- Microwave
- Oven
- Range
In Snellville, everybody’s proud to be somebody – and every body is on the move for an apartment to be proud of. This diverse city is northeast of Atlanta, and offers beauty, convenience, and a quality of life you’ll fully appreciate. The question however, is not “should” you consider Snellville, but “where” to take up residence.
The city’s “Snellville Days” festival is an event that many locals look forward to each year. Residents gather at Briscoe Park for fair rides, pig races, and handmade arts and crafts on the first weekend in May. Family-fun attractions in the area include bowling as well as the laser show at Stone Mountain Park. Movie fanatics enjoy taking in a movie at the cinemas just off Main Street.
Also near many Snellville apartments is South Gwinnett Park, where families meet up for pee-wee hockey games, football, and other sports. Avid golfers can hit the green at Summit Chase Golf and Country Club, which also has tennis courts for your enjoyment.
Learn more about living in Snellville| Colleges & Universities | Distance | ||
|---|---|---|---|
| Colleges & Universities | Distance | ||
| Drive: | 21 min | 10.7 mi | |
| Drive: | 24 min | 12.4 mi | |
| Drive: | 20 min | 12.4 mi | |
| Drive: | 26 min | 16.9 mi |
 The GreatSchools Rating helps parents compare schools within a state based on a variety of school quality indicators and provides a helpful picture of how effectively each school serves all of its students. Ratings are on a scale of 1 (below average) to 10 (above average) and can include test scores, college readiness, academic progress, advanced courses, equity, discipline and attendance data. We also advise parents to visit schools, consider other information on school performance and programs, and consider family needs as part of the school selection process.
The GreatSchools Rating helps parents compare schools within a state based on a variety of school quality indicators and provides a helpful picture of how effectively each school serves all of its students. Ratings are on a scale of 1 (below average) to 10 (above average) and can include test scores, college readiness, academic progress, advanced courses, equity, discipline and attendance data. We also advise parents to visit schools, consider other information on school performance and programs, and consider family needs as part of the school selection process.
View GreatSchools Rating Methodology
Data provided by GreatSchools.org © 2025. All rights reserved.
You May Also Like
Similar Rentals Nearby
What Are Walk Score®, Transit Score®, and Bike Score® Ratings?
Walk Score® measures the walkability of any address. Transit Score® measures access to public transit. Bike Score® measures the bikeability of any address.
What is a Sound Score Rating?
A Sound Score Rating aggregates noise caused by vehicle traffic, airplane traffic and local sources
