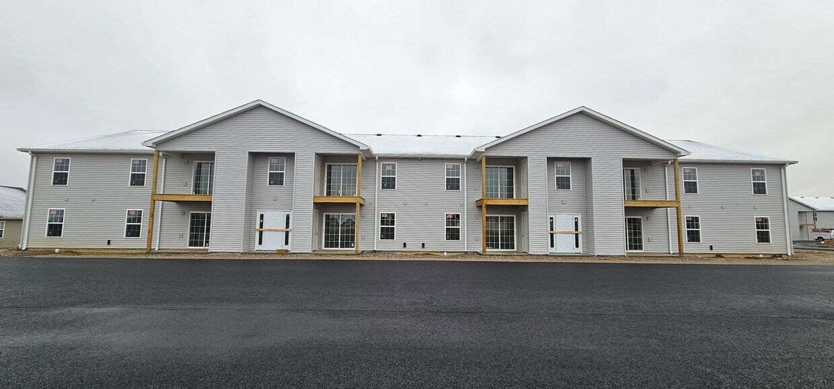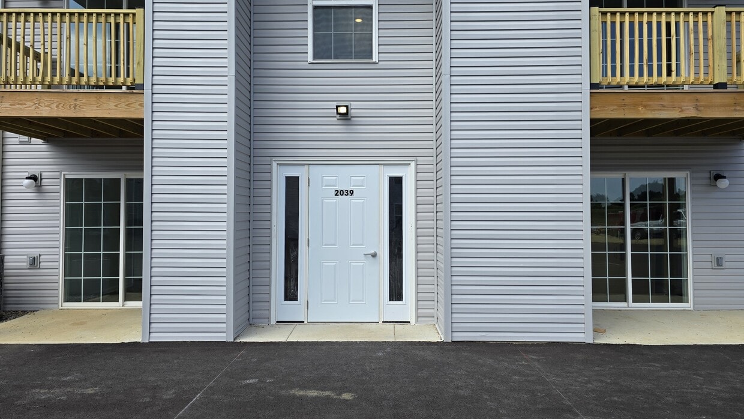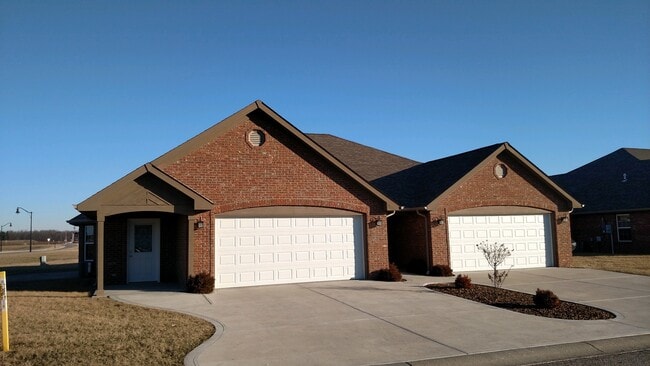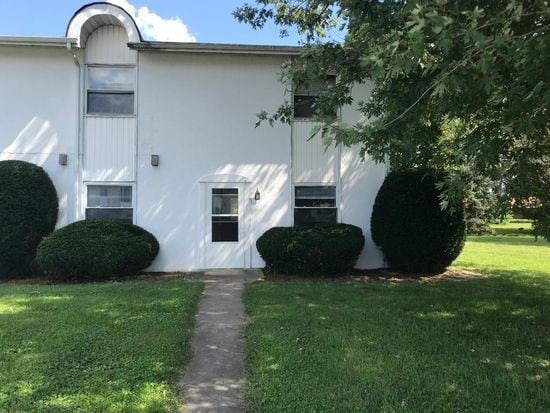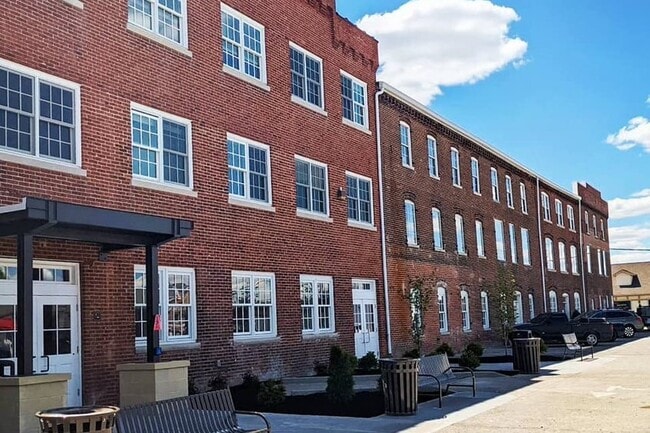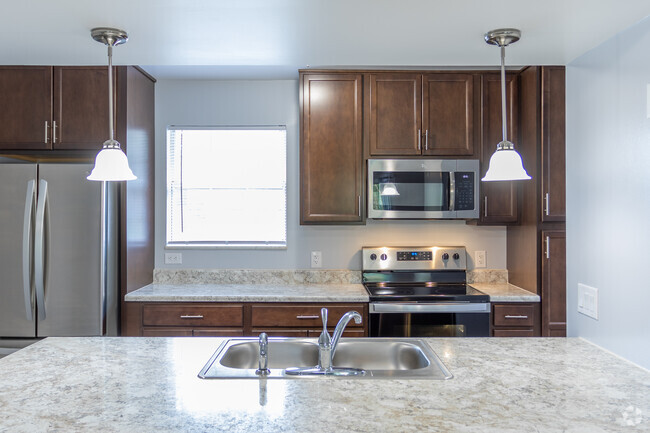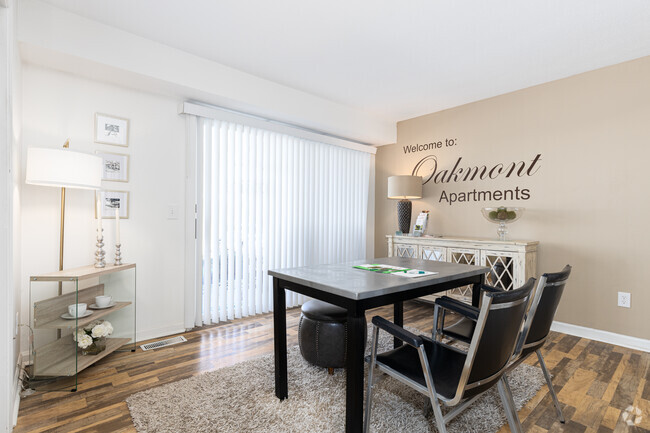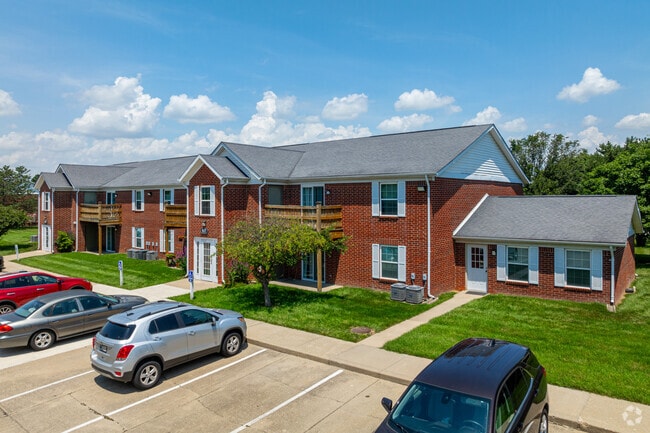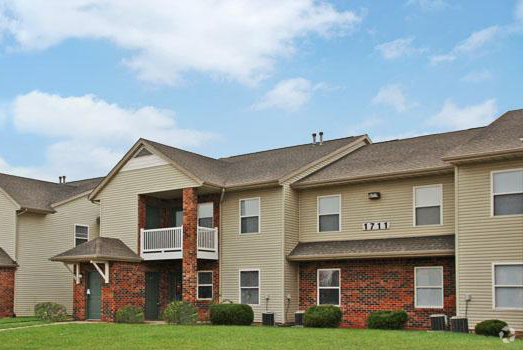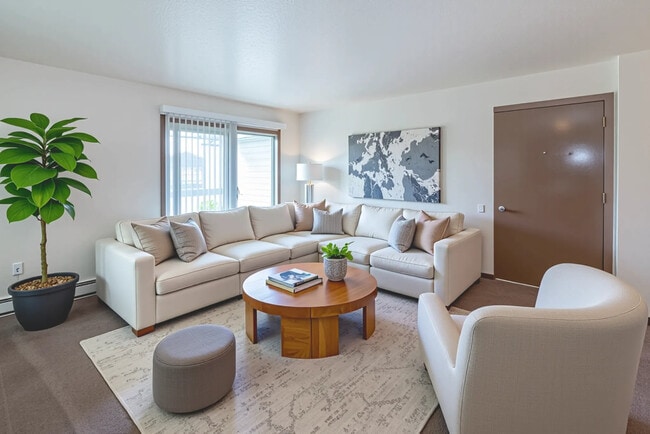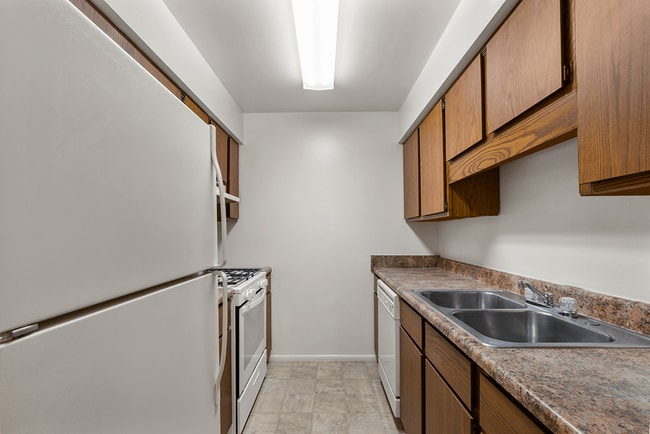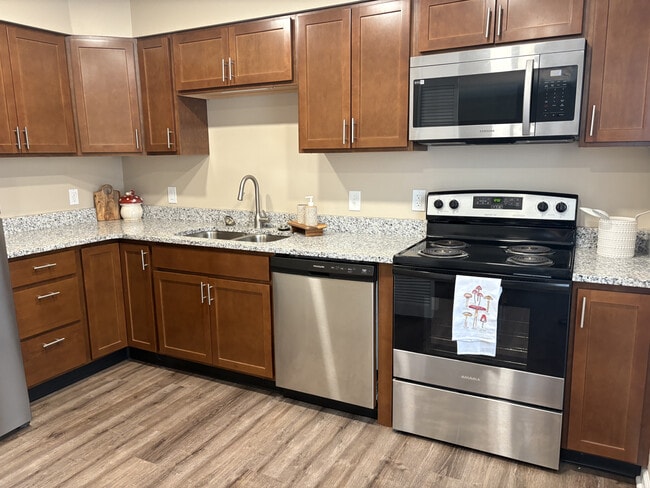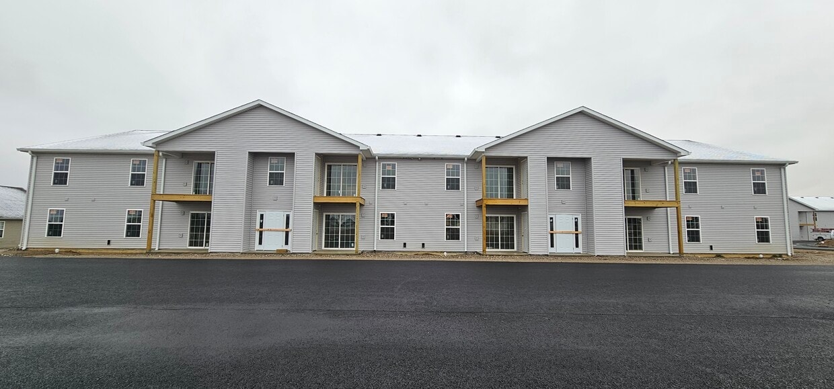2039 N Wedgewood Ave Unit A
Greensburg, IN 47240

Check Back Soon for Upcoming Availability
| Beds | Baths | Average SF |
|---|---|---|
| 2 Bedrooms 2 Bedrooms 2 Br | 2 Baths 2 Baths 2 Ba | 990 SF |
Fees and Policies
The fees below are based on community-supplied data and may exclude additional fees and utilities.
- Dogs Allowed
-
Fees not specified
- Cats Allowed
-
Fees not specified
- Parking
-
Surface Lot--
Details
Utilities Included
-
Water
-
Trash Removal
-
Sewer
Property Information
-
8 units
About This Property
2039 N Wedgewood Ave is a condo located in Decatur County and the 47240 ZIP Code. This area is served by the Greensburg Community Schools attendance zone.
Condo Features
Air Conditioning
Washer/Dryer Hookup
High Speed Internet Access
Walk-In Closets
- High Speed Internet Access
- Washer/Dryer Hookup
- Air Conditioning
- Heating
- Ceiling Fans
- Smoke Free
- Storage Space
- Tub/Shower
- Sprinkler System
- Kitchen
- Oven
- Range
- Refrigerator
- Instant Hot Water
- Walk-In Closets
- Wheelchair Accessible
- Storage Space
Greensburg is the quintessential Midwestern small town located between Indianapolis and Cincinnati. Residents enjoy a low cost of living and affordable apartment rentals. By living in Greensburg, you have access to an abundance of amenities. The townhouses several large commercial centers, including its vibrant downtown district. Greensburg’s charming downtown houses a variety of local eateries, art galleries, unique boutiques, and office buildings. While you’re shopping or enjoying a meal in this area, be sure to stop by the square to see the tree growing from the courthouse, the town’s best-known landmark. If you’re looking for more to do Greensburg, the city also features a movie theater, bowling alley, mini-golf course, and two excellent parks for fishing, hiking, and picnicking.
Learn more about living in Greensburg- High Speed Internet Access
- Washer/Dryer Hookup
- Air Conditioning
- Heating
- Ceiling Fans
- Smoke Free
- Storage Space
- Tub/Shower
- Sprinkler System
- Kitchen
- Oven
- Range
- Refrigerator
- Instant Hot Water
- Walk-In Closets
- Wheelchair Accessible
- Storage Space
 The GreatSchools Rating helps parents compare schools within a state based on a variety of school quality indicators and provides a helpful picture of how effectively each school serves all of its students. Ratings are on a scale of 1 (below average) to 10 (above average) and can include test scores, college readiness, academic progress, advanced courses, equity, discipline and attendance data. We also advise parents to visit schools, consider other information on school performance and programs, and consider family needs as part of the school selection process.
The GreatSchools Rating helps parents compare schools within a state based on a variety of school quality indicators and provides a helpful picture of how effectively each school serves all of its students. Ratings are on a scale of 1 (below average) to 10 (above average) and can include test scores, college readiness, academic progress, advanced courses, equity, discipline and attendance data. We also advise parents to visit schools, consider other information on school performance and programs, and consider family needs as part of the school selection process.
View GreatSchools Rating Methodology
Data provided by GreatSchools.org © 2025. All rights reserved.
You May Also Like
Similar Rentals Nearby
-
$1,300Condo for Rent2 Beds | 2 Baths | 1,120 sq ft
-
$1,000Apartment for Rent2 Beds | 1 Bath | 700 sq ft
-
-
-
-
-
-
-
-
What Are Walk Score®, Transit Score®, and Bike Score® Ratings?
Walk Score® measures the walkability of any address. Transit Score® measures access to public transit. Bike Score® measures the bikeability of any address.
What is a Sound Score Rating?
A Sound Score Rating aggregates noise caused by vehicle traffic, airplane traffic and local sources
