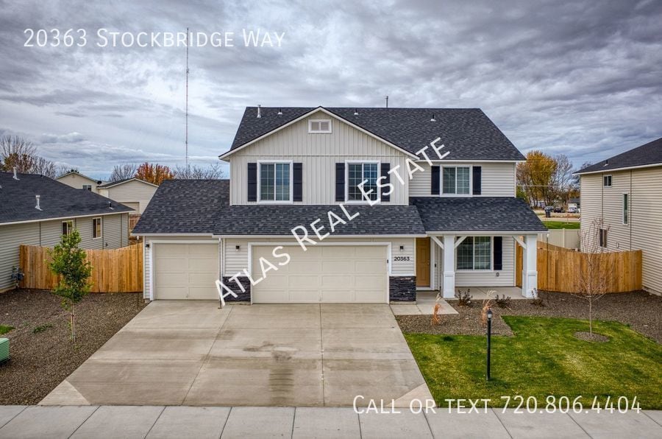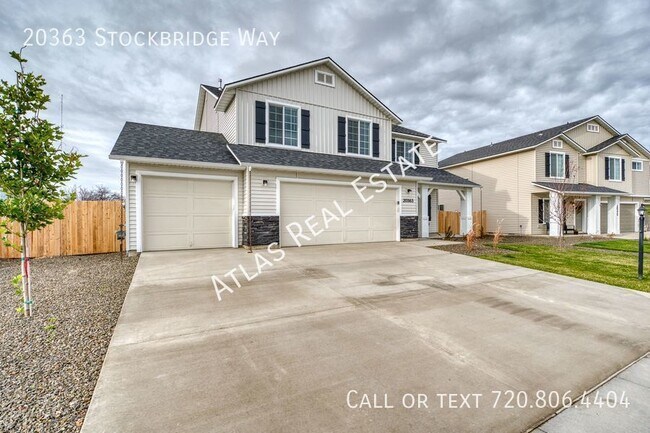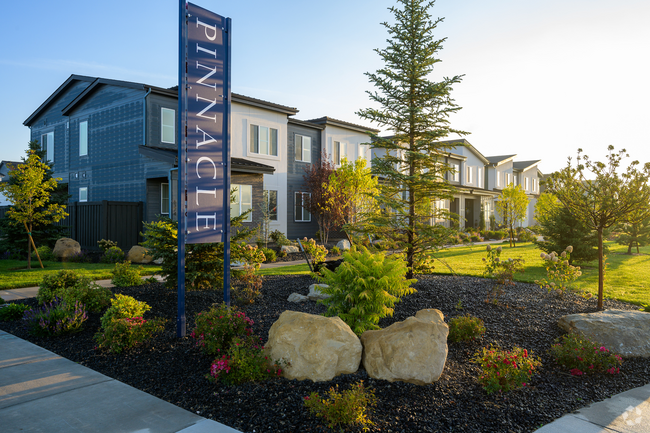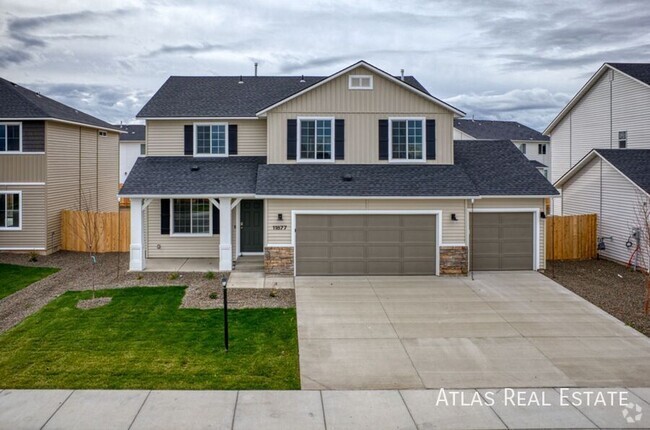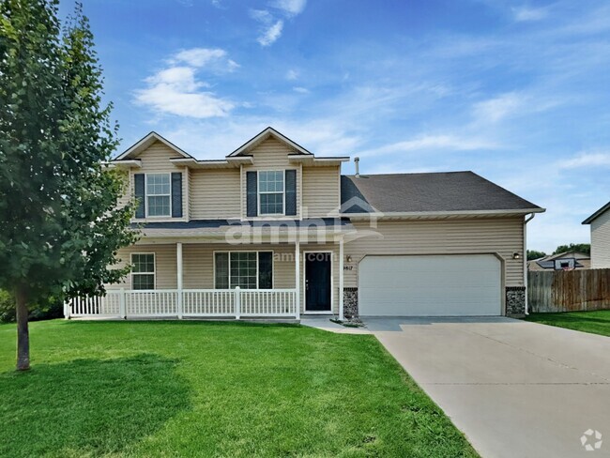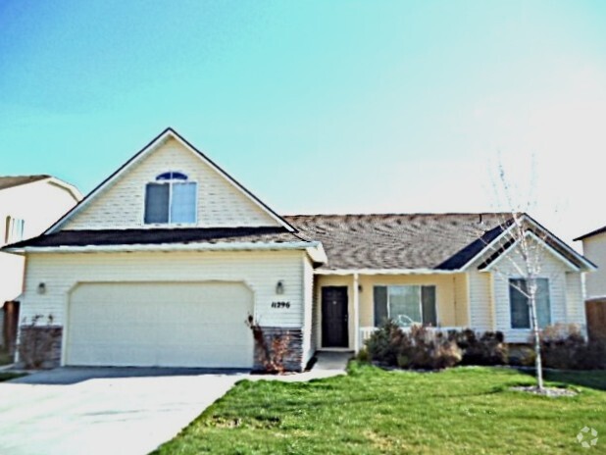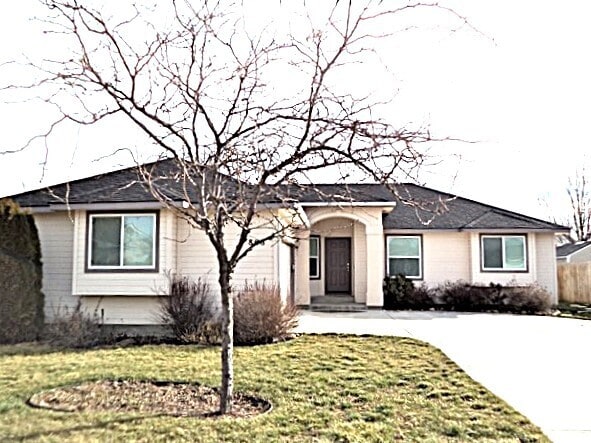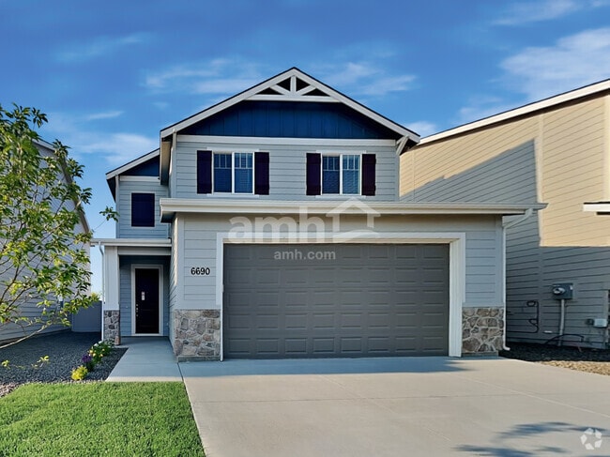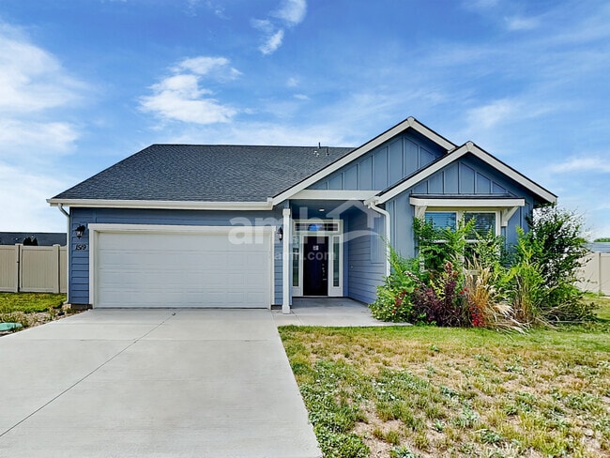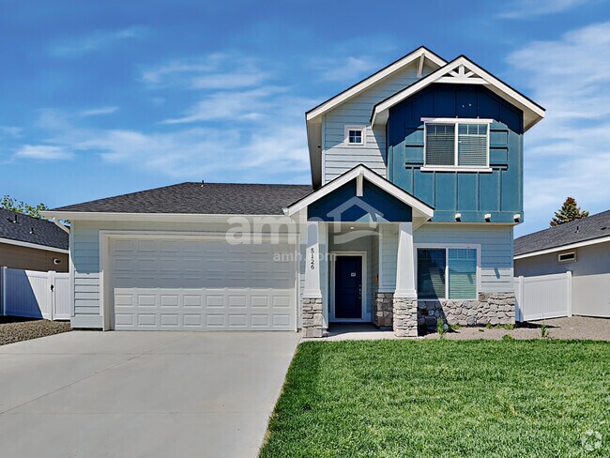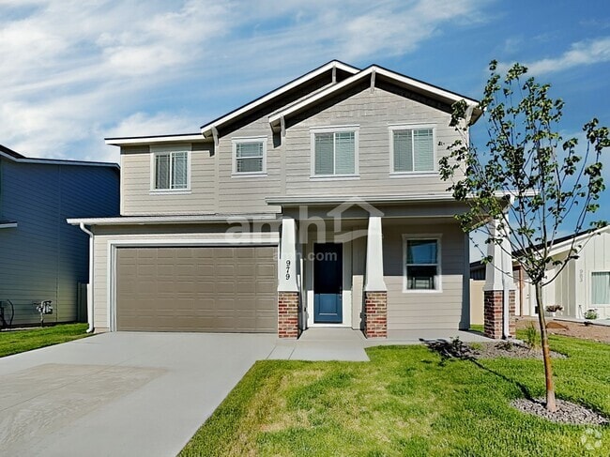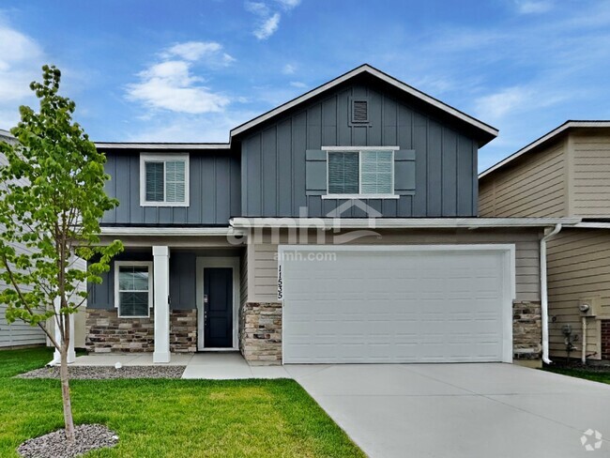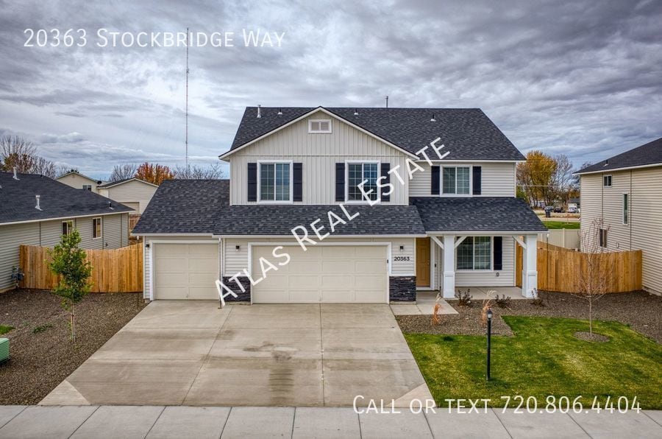20363 Stockbridge Way
Caldwell, ID 83605

Check Back Soon for Upcoming Availability
| Beds | Baths | Average SF |
|---|---|---|
| 5 Bedrooms 5 Bedrooms 5 Br | 2.5 Baths 2.5 Baths 2.5 Ba | 2,710 SF |
Fees and Policies
The fees below are based on community-supplied data and may exclude additional fees and utilities.
- Dogs Allowed
-
Fees not specified
- Cats Allowed
-
Fees not specified
- Parking
-
Garage--
-
Other--
About This Property
---- SCHEDULE A SHOWING ONLINE AT: ---- ShowMojo Andrew Biscardi Please visit our website to view this specific property, see the manager contact information, and all others that we have available. 6 WEEKS FREE RENT IF MOVED IN BY 5/15! ***Concession will be divided over the 12-month initial lease term. Restrictions apply and this offer is subject to change or cancellation*** Located at 20363 Stockbridge Way, Caldwell, ID 83605 Brand New Two-Story 5bd, 2.5bth 2710 sq ft home features a large back yard, perfect for entertaining! The house features four large upstairs bedrooms with a loft area. Master bath includes large soaker tub. The main level boasts a formal living room and a large dining space, with a large family room off the kitchen. The downstairs bedroom is perfect as a den or guest room! This new construction home is located close to East Canyon Elementary, Sage Valley Middle School and Ridgevue High School in Vallivue School District. Property Amenities: - Appliances Include: Dishwasher, Built-In Microwave, Electric Range/Oven - Central Heat & A/C - Smart Locks & Smart Home Security System - New Contemporary Flooring & New Carpet - 2" Faux Wood Blinds - Recessed Lighting & LED Lighting Throughout - Master Bath Features Double Sinks, Separate Tub & Shower Stall, Walk-In Closet - Kitchen Features Breakfast Bar, Spacious Pantry & Kitchen Island - Washer/Dryer Hookups - Bath-Master - Double Vanity - Walk-In Closet(s) Rent: $2,495.00 Deposit: $2,495.00 for well-qualified applicants. Atlas Real Estate has partnered with Jetty to offer an affordable alternative to upfront cash security deposits. Residents approved through Jetty can choose between purchasing a deposit replacement policy with Jetty at a fraction of the upfront. A non-refundable leasing admin fee of $125.00 will be charged and is due at the time of move in. Utilities: Residents are responsible for all utilities which are billed to you via Nutiliti, our third-party utility manager, in a convenient app on your phone or via their website. No utility set up, transfers or utility deposits are needed! One-time $30 set-up charge applies. $9.99 monthly fee will be charged by Nutiliti monthly. For properties with pools, there is a $150.00 pool maintenance charge applied monthly. Atlas Real Estate residents are enrolled in the Resident Benefits Package (RBP) which includes HVAC air filter delivery, our best-in-class resident rewards program, credit reporting, utility management and much more for $60.00 per month. More details upon application. You will receive a code via SmartRent to access your home, upon application approval and payment of all monies owed prior to move-in. Renters Insurance: Renters insurance is required - $100,000.00 minimum in property damage and legal liability with Atlas Real Estate listed as additional interest. Atlas Real Estate address is: PO Box 660121 Dallas, TX 75266. Pet Policy: We love pets! A $300.00 non-refundable pet fee, per pet due at move-in. Pet rent as low as $35.00 per pet, per month. **PETSCREENING IS A REQUIRED PART OF THE APPLICATION PROCESS FOR ALL APPLICANTS: A welcoming environment is paramount to all our residents with or without pets as well as animals. To help ensure ALL of our residents understand our pet and animal-related policies, we use a third-party screening service and require EVERYONE to complete a profile. This process ensures we have formalized pet and animal-related policy acknowledgments and more accurate records to create greater mutual accountability. If you need accommodation in another way, please contact your housing provider. Please get started by going to our pet screening page: Applications: $50/per adult Applying for one property is the same as applying for all properties. Once approved you can transfer your application to other properties that are within the income requirements provided. Applying for a home does not guarantee its availability. Rental Qualifications: Please provide proof of income equal to 3x the monthly rent amount. (Verifiable income must be dated within last 30 days) If self-employed please upload 3 months of deposit statements and tax returns No evictions within the last 5 years No landlord debt can be owed to previous landlords Background and credit check required Atlas Real Estate is a lessor that complies with all federal, state, and local housing laws and requirements. Additional terms and conditions may apply, and this listing is not an offer or promise to rent. Additional information and an application for all household members over 18 years of age must be submitted, along with applicable application fees. Applications must be completed and required documentation must be received in entirety for an application to be processed. All leasing information contained herein is deemed to be accurate and true, changes may have occurred since photographs were taken. You are strongly encouraged to view the property in person to view changes, if any. Square footage is estimated. Pricing and the date available may change without notice. We do NOT accept any payments via Venmo, Zelle, CashApp, or any other payment app. We also do NOT accept payment via Western Union, MoneyGram, or bank transfer. Please protect yourself from scammers. Do not schedule any viewings of any Atlas Real Estate managed property if you found it on Craigslist or other similar classified advertising services. Should you have any questions as to if the property listing belongs to Atlas Real Estate, please contact us at or reach out to the direct contact number listed below. Contact me today to tour! Text, Call, or Email! ShowMojo Andrew Biscardi Professionally managed by Atlas ID, LLC. @REALTOR A/C Electric Range/Oven Fresh Paint Laundry Hookups Newer Carpet Newer Flooring Ring Security System
20363 Stockbridge Way is a house located in Canyon County and the 83605 ZIP Code. This area is served by the Vallivue attendance zone.
House Features
Dishwasher
Microwave
Refrigerator
Disposal
- Dishwasher
- Disposal
- Microwave
- Refrigerator
Situated 27 miles northwest of Boise, the state’s capital city, Caldwell residents appreciate access to big city amenities and attractions. Though big cities attract many to an urban lifestyle, there’s something to say for small town charm, and we’re saying that it’s pretty great. After all, there’s nothing quite like living in the picturesque Treasure Valley along the glistening Boise River.
One of Caldwell’s greatest perks, outside of its natural beauty, is its tight-knit community. You’ll never feel out of the loop in this town with the abundance of community events.
Learn more about living in Caldwell- Dishwasher
- Disposal
- Microwave
- Refrigerator
| Colleges & Universities | Distance | ||
|---|---|---|---|
| Colleges & Universities | Distance | ||
| Drive: | 20 min | 11.6 mi | |
| Drive: | 36 min | 27.7 mi | |
| Drive: | 39 min | 28.5 mi |
 The GreatSchools Rating helps parents compare schools within a state based on a variety of school quality indicators and provides a helpful picture of how effectively each school serves all of its students. Ratings are on a scale of 1 (below average) to 10 (above average) and can include test scores, college readiness, academic progress, advanced courses, equity, discipline and attendance data. We also advise parents to visit schools, consider other information on school performance and programs, and consider family needs as part of the school selection process.
The GreatSchools Rating helps parents compare schools within a state based on a variety of school quality indicators and provides a helpful picture of how effectively each school serves all of its students. Ratings are on a scale of 1 (below average) to 10 (above average) and can include test scores, college readiness, academic progress, advanced courses, equity, discipline and attendance data. We also advise parents to visit schools, consider other information on school performance and programs, and consider family needs as part of the school selection process.
View GreatSchools Rating Methodology
You May Also Like
Similar Rentals Nearby
What Are Walk Score®, Transit Score®, and Bike Score® Ratings?
Walk Score® measures the walkability of any address. Transit Score® measures access to public transit. Bike Score® measures the bikeability of any address.
What is a Sound Score Rating?
A Sound Score Rating aggregates noise caused by vehicle traffic, airplane traffic and local sources
