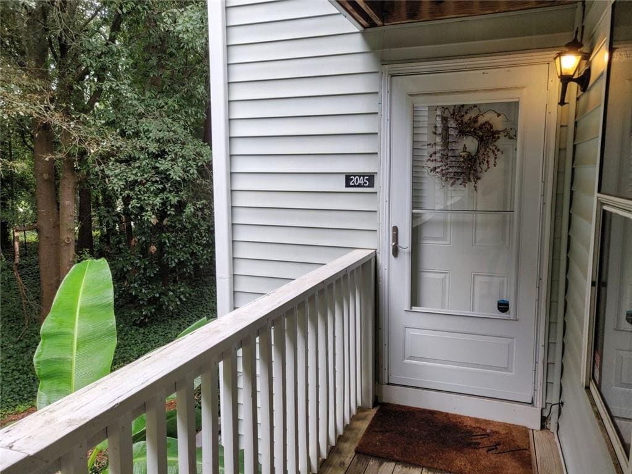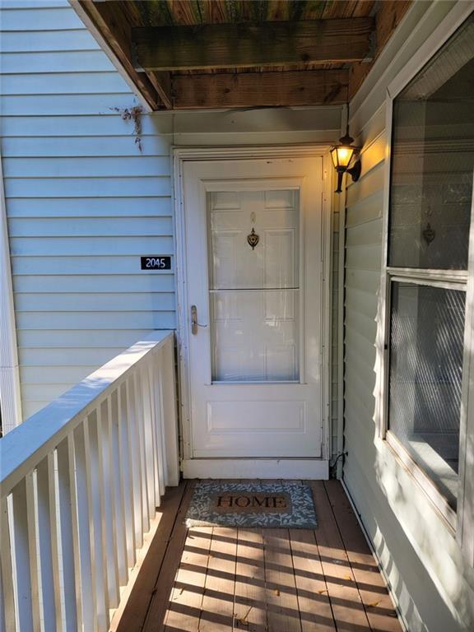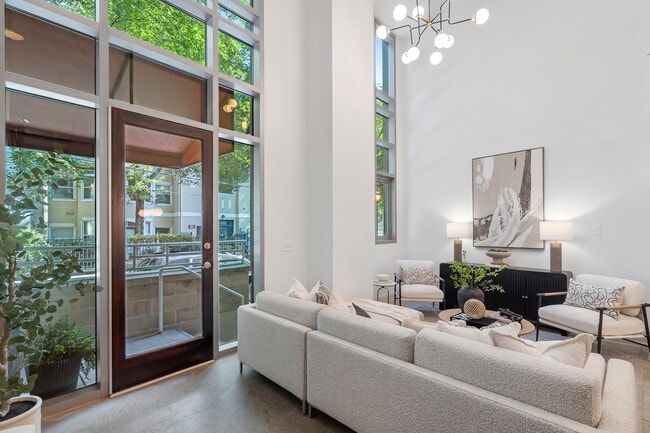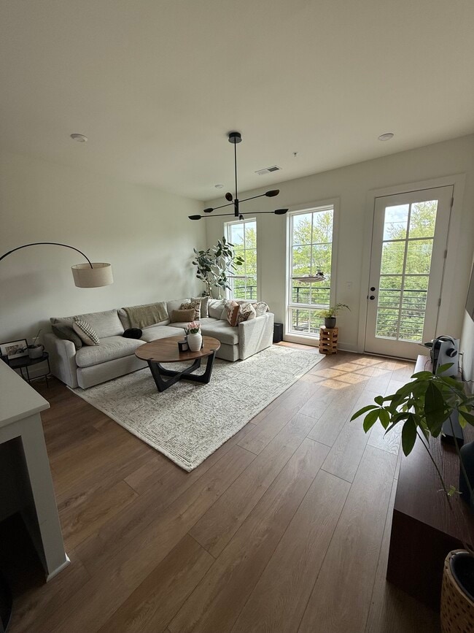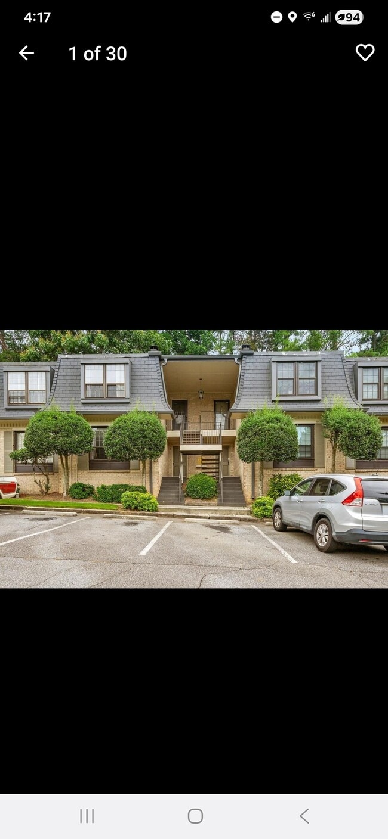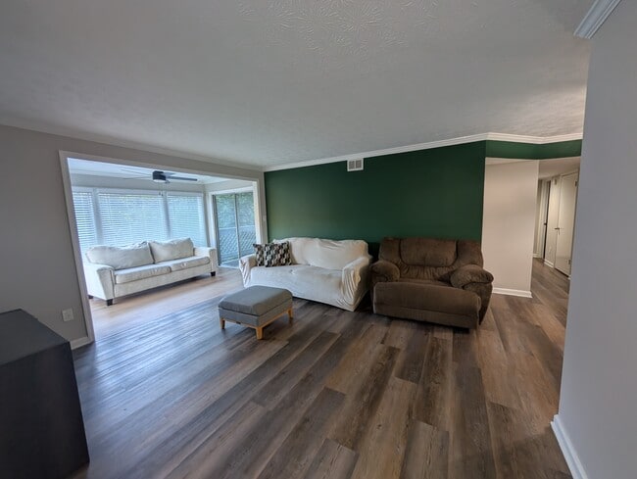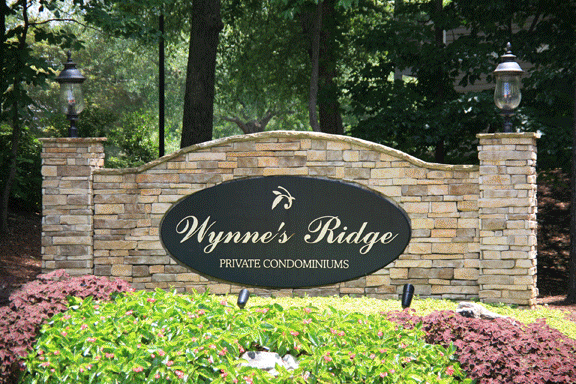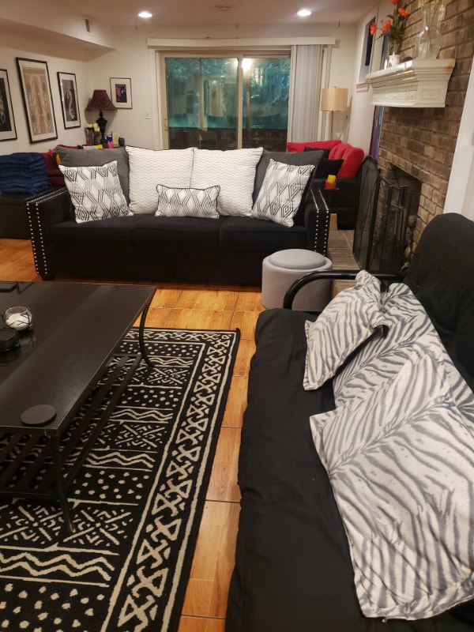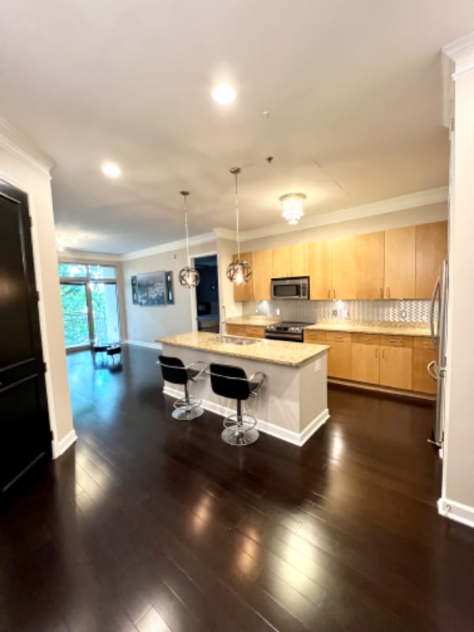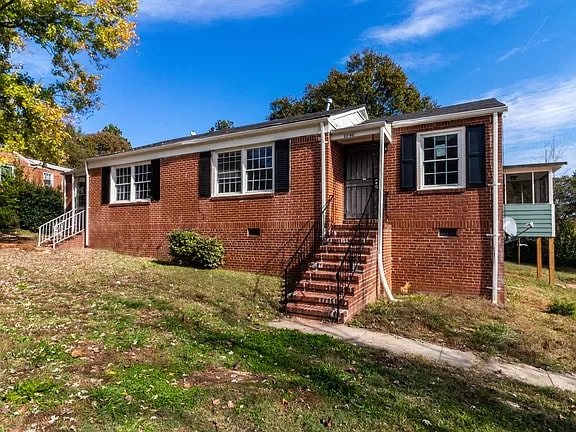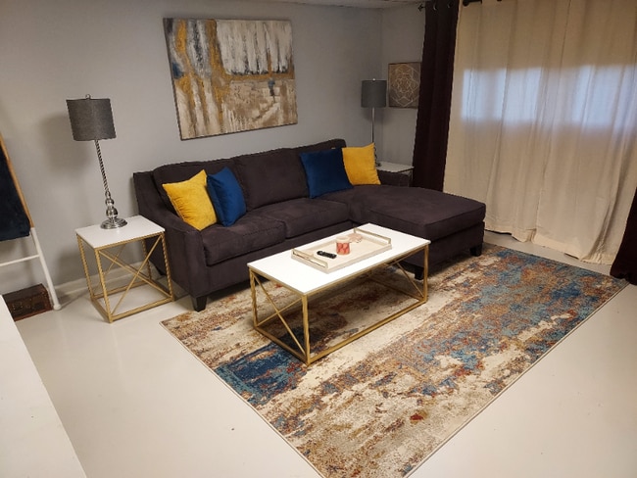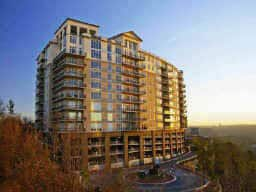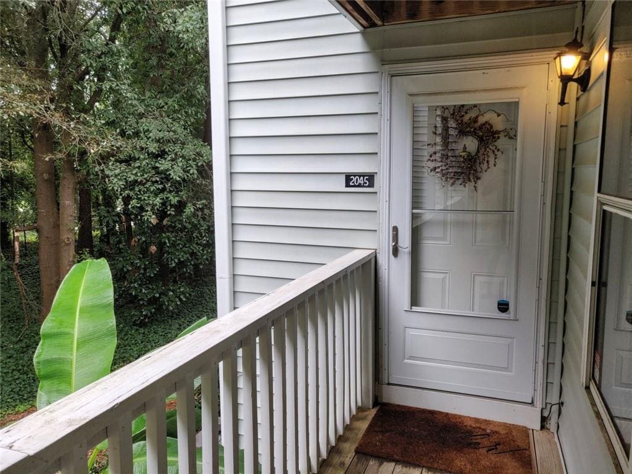2025 Brian Way
Decatur, GA 30033
-
Bedrooms
2
-
Bathrooms
2
-
Square Feet
--
-
Available
Available Now
Highlights
- In Ground Pool
- Two Primary Bedrooms
- View of Trees or Woods
- Deck
- Property is near public transit
- Traditional Architecture

About This Home
Enjoy comfortable,stylish living in this 2-bedroom,2-bathroom condo located in the well-maintained Druid Woods community. The open living space features a cozy fireplace,built-in bookcases,and a sunroom that’s perfect for a home office or reading nook. The separate dining area is ideal for entertaining,while the kitchen offers ample cabinet space with stone countertops and stainless appliances. The roommate-floor-plan bedrooms are generously sized with plenty of natural light,storage and ensuite bathrooms. Step outside to your private balcony on the second level overlooking a wooded area,or enjoy the community amenities including a swimming pool,tennis courts,walking paths,and a grill area. Pets are allowed. Conveniently located near Emory,CHOA,downtown Decatur,Avondale Estates,the upcoming Lulah Hills development,and major highways (I-285/20/85/GA-78). Shopping is just steps away with Publix adjacent to the community,and popular local spots like the DeKalb Farmer’s Market,restaurants,and CDC offices are within easy reach.
2025 Brian Way is a condo located in DeKalb County and the 30033 ZIP Code.
Home Details
Home Type
Year Built
Bedrooms and Bathrooms
Flooring
Home Design
Home Security
Interior Spaces
Kitchen
Laundry
Listing and Financial Details
Location
Lot Details
Outdoor Features
Parking
Pool
Schools
Utilities
Views
Community Details
Amenities
Overview
Pet Policy
Recreation
Fees and Policies
The fees below are based on community-supplied data and may exclude additional fees and utilities.
- One-Time Basics
- Due at Move-In
- Security Deposit - Refundable$2,050
- Due at Move-In
- Dogs
- Allowed
- Cats
- Allowed
Property Fee Disclaimer: Based on community-supplied data and independent market research. Subject to change without notice. May exclude fees for mandatory or optional services and usage-based utilities.
Contact
- Listed by Jan S McGill | Origins Real Estate
- Phone Number
- Contact
-
Source
 First Multiple Listing Service, Inc.
First Multiple Listing Service, Inc.
- Dishwasher
- Disposal
- Microwave
- Range
- Refrigerator
Located just five miles northeast of downtown Atlanta, Decatur offers a blend of historic charm and contemporary living. The city's pedestrian-friendly downtown, anchored by the courthouse square, features independent shops and restaurants. Current rental trends show moderate stability in the market, with one-bedroom units averaging $1,367 and two-bedroom homes at $1,550, experiencing slight decreases of 2.32% and 1.42% respectively over the past year. Housing options range from historic homes in the MAK Historic District to apartment communities near the three MARTA rail stations, providing convenient access to downtown Atlanta.
The city is home to Agnes Scott College and Columbia Theological Seminary, adding to its educational landscape. Residents enjoy outdoor spaces like the 7-acre Woodlands Garden and the historic Decatur Cemetery, established in 1823. The Oakhurst and Winnona Park areas feature tree-lined streets and classic architecture.
Learn more about living in Decatur| Colleges & Universities | Distance | ||
|---|---|---|---|
| Colleges & Universities | Distance | ||
| Drive: | 7 min | 3.8 mi | |
| Drive: | 9 min | 4.1 mi | |
| Drive: | 10 min | 4.2 mi | |
| Drive: | 9 min | 4.3 mi |
Transportation options available in Decatur include Avondale, located 3.2 miles from 2025 Brian Way. 2025 Brian Way is near Hartsfield - Jackson Atlanta International, located 18.5 miles or 33 minutes away.
| Transit / Subway | Distance | ||
|---|---|---|---|
| Transit / Subway | Distance | ||
|
|
Drive: | 7 min | 3.2 mi |
|
|
Drive: | 7 min | 3.4 mi |
|
|
Drive: | 9 min | 4.7 mi |
|
|
Drive: | 10 min | 4.9 mi |
|
|
Drive: | 13 min | 7.6 mi |
| Commuter Rail | Distance | ||
|---|---|---|---|
| Commuter Rail | Distance | ||
|
|
Drive: | 17 min | 9.1 mi |
| Airports | Distance | ||
|---|---|---|---|
| Airports | Distance | ||
|
Hartsfield - Jackson Atlanta International
|
Drive: | 33 min | 18.5 mi |
Time and distance from 2025 Brian Way.
| Shopping Centers | Distance | ||
|---|---|---|---|
| Shopping Centers | Distance | ||
| Walk: | 5 min | 0.3 mi | |
| Walk: | 8 min | 0.4 mi | |
| Walk: | 14 min | 0.8 mi |
| Parks and Recreation | Distance | ||
|---|---|---|---|
| Parks and Recreation | Distance | ||
|
Clyde Shepherd Nature Preserve
|
Drive: | 5 min | 1.9 mi |
|
Glenn Creek Nature Preserve
|
Drive: | 7 min | 2.8 mi |
|
Forty Oaks Nature Preserve
|
Drive: | 8 min | 3.5 mi |
|
South River Watershed Alliance
|
Drive: | 8 min | 3.8 mi |
|
Bradley Observatory
|
Drive: | 7 min | 3.8 mi |
| Hospitals | Distance | ||
|---|---|---|---|
| Hospitals | Distance | ||
| Drive: | 4 min | 2.1 mi | |
| Drive: | 8 min | 4.1 mi | |
| Drive: | 8 min | 4.3 mi |
| Military Bases | Distance | ||
|---|---|---|---|
| Military Bases | Distance | ||
| Drive: | 28 min | 14.2 mi | |
| Drive: | 30 min | 20.2 mi |
You May Also Like
Similar Rentals Nearby
What Are Walk Score®, Transit Score®, and Bike Score® Ratings?
Walk Score® measures the walkability of any address. Transit Score® measures access to public transit. Bike Score® measures the bikeability of any address.
What is a Sound Score Rating?
A Sound Score Rating aggregates noise caused by vehicle traffic, airplane traffic and local sources
