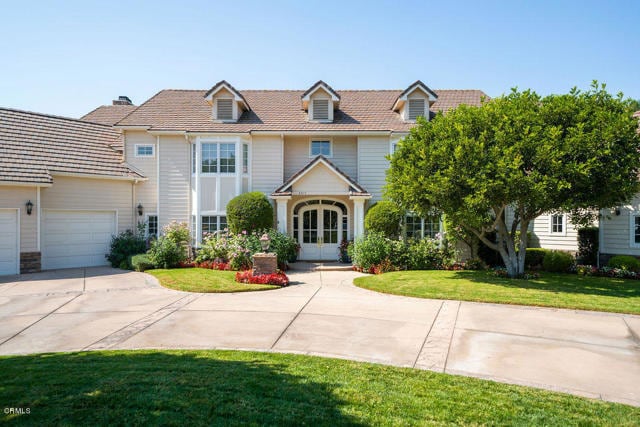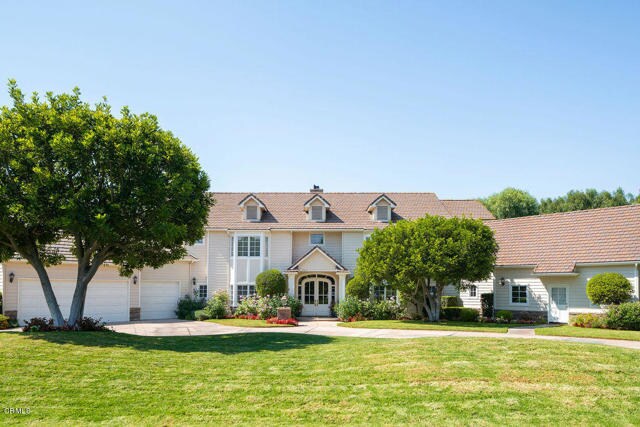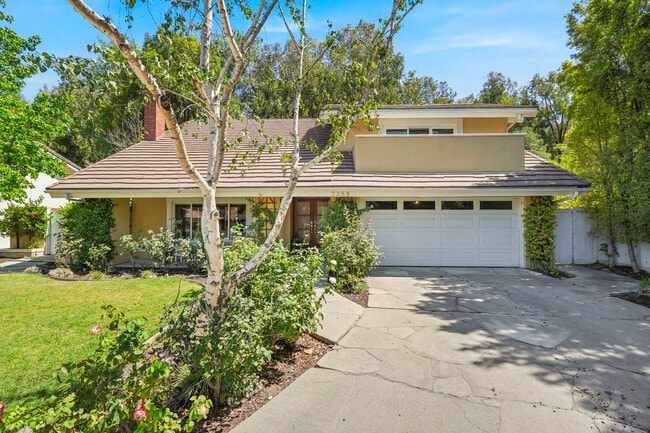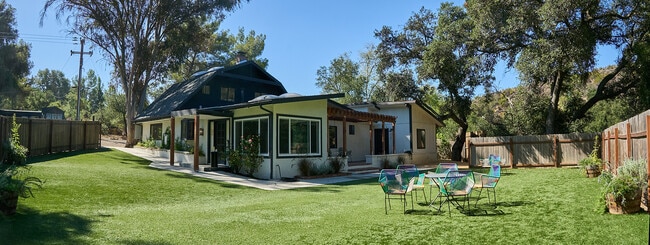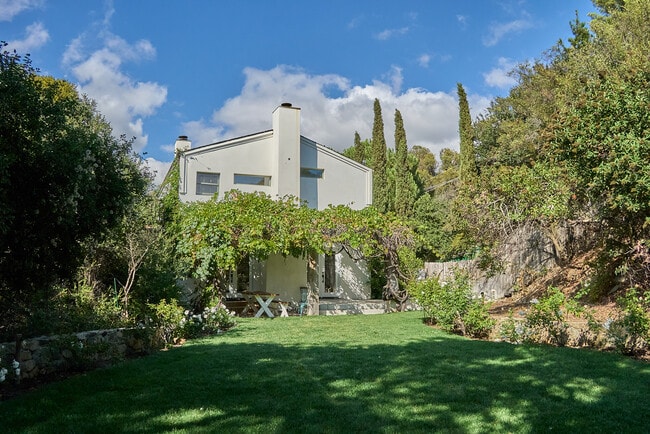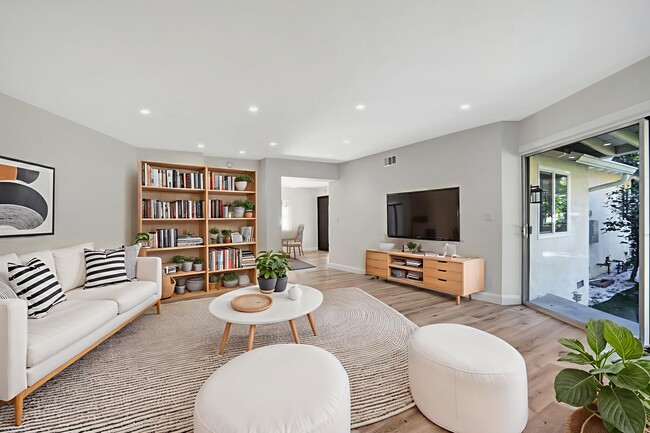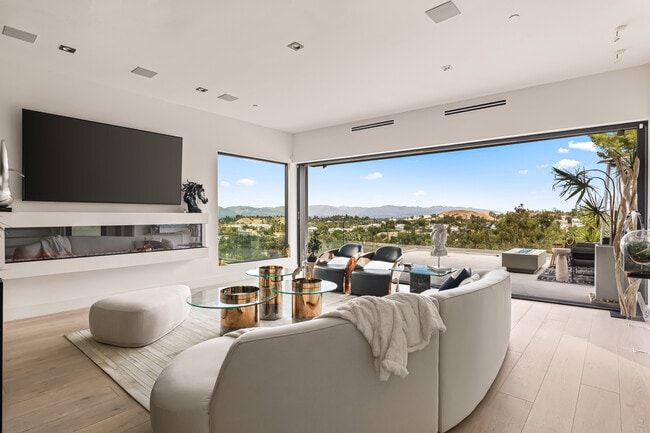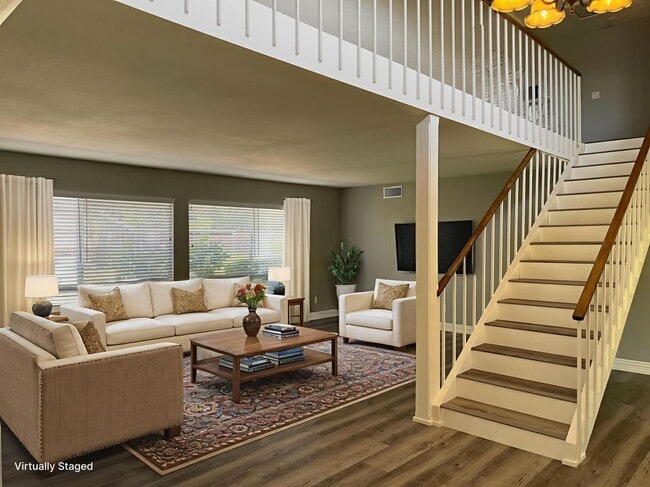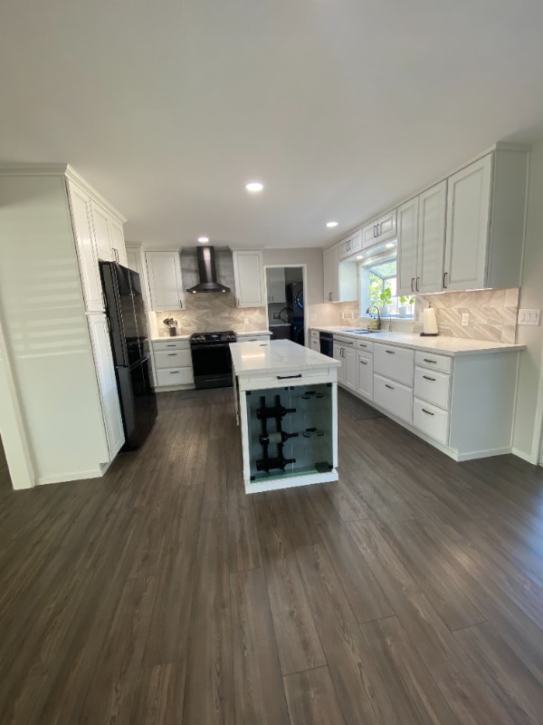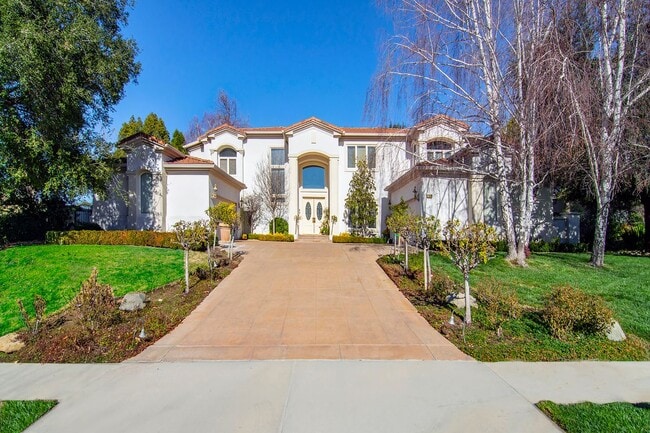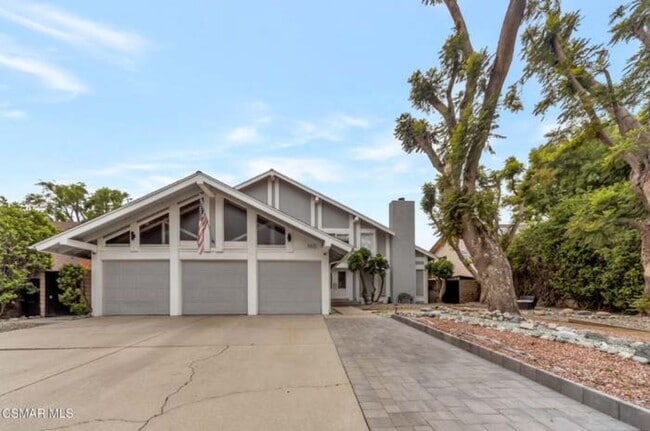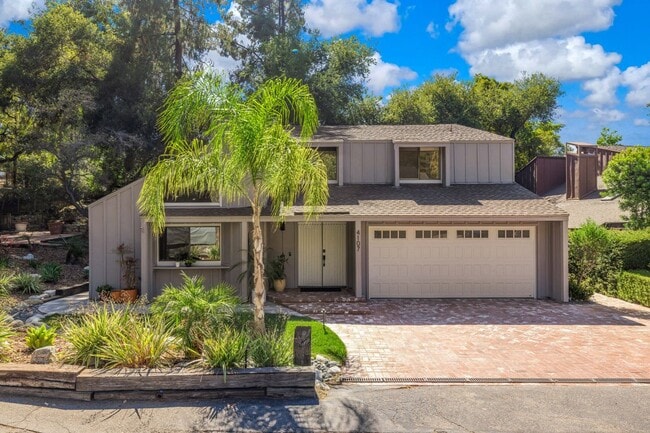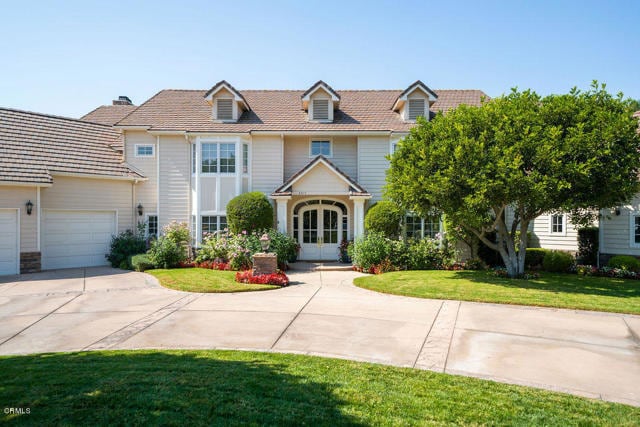2017 Freeborn Way
Camarillo, CA 93012
-
Bedrooms
6
-
Bathrooms
7
-
Square Feet
6,502 sq ft
-
Available
Available Now
Highlights
- Horse Property Unimproved
- Pebble Pool Finish
- In Ground Spa
- Primary Bedroom Suite
- Panoramic View
- Open Floorplan

About This Home
Camelot Estate with uncompromising style! This stunning furnished estate has a balanced blend of traditional and contemporary to create a timeless design! A rare opportunity to lease one of the most exquisite & impeccable properties on a premier flat acre lot. Fully furnished, over 6,000 sq ft, with a sumptuous master suite with fireplace, balcony and incredible views! Terrific floor plan, boasting 4 en-suite bedrooms (a separate guest quarter featuring a separate bedroom downstairs with second guest quarters kitchen area) and 7 baths, gourmet kitchen, huge family room with floor to ceiling fireplace, library/office, formal dining and living rooms. Spectacular private landscaped grounds; covered loggias, state of the art outdoor living room with Outdoor Kitchen & BBQ, resort style pool & spa, tree house and putting green. Welcome to California living at its best. LINK TO RENTSPREE TO APPLY FOR THIS RENTAL: $39.95 Credit report fee per person to be paid by rental applicant. MLS# V1-30759
2017 Freeborn Way is a house located in Ventura County and the 93012 ZIP Code. This area is served by the Ventura County Office of Education attendance zone.
Home Details
Home Type
Year Built
Bedrooms and Bathrooms
Home Design
Horse Facilities and Amenities
Interior Spaces
Kitchen
Laundry
Listing and Financial Details
Lot Details
Outdoor Features
Parking
Pool
Utilities
Views
Community Details
Overview
Pet Policy
Recreation
Fees and Policies
The fees below are based on community-supplied data and may exclude additional fees and utilities.
- Parking
-
Other--
Details
Lease Options
-
6 Months
Property Information
-
Furnished Units Available
Contact
- Listed by Rosemary Allison | Coldwell Banker Realty
- Phone Number
- Contact
-
Source
 California Regional Multiple Listing Service
California Regional Multiple Listing Service
- Air Conditioning
- Heating
- Fireplace
- Dishwasher
- Microwave
- Oven
- Refrigerator
- Breakfast Nook
- Carpet
- Dining Room
- Furnished
- Fenced Lot
- Patio
- Spa
- Pool
Nestled in the pleasant valley between the Santa Monica Mountains and Oxnard Plain, Camarillo is California’s hidden gem. The city boasts an enviable Mediterranean climate and provides easy access to numerous recreational opportunities through its 19 parks, including the popular Mission Oaks Park and Camarillo Grove Park.
California State University Channel Islands, housed in the historic former Camarillo State Hospital building with its distinctive Mission Revival-style architecture, adds an academic presence to the community. The city's convenient location along the Ventura Freeway, about an hour from Los Angeles, makes it attractive to commuters while maintaining its own distinct character with attractions like the Camarillo Premium Outlets and the historic Camarillo Ranch House, which preserves the city's ranching heritage established by its namesake Camarillo brothers.
Learn more about living in Camarillo| Colleges & Universities | Distance | ||
|---|---|---|---|
| Colleges & Universities | Distance | ||
| Drive: | 10 min | 5.7 mi | |
| Drive: | 15 min | 9.0 mi | |
| Drive: | 21 min | 11.9 mi | |
| Drive: | 26 min | 16.6 mi |
 The GreatSchools Rating helps parents compare schools within a state based on a variety of school quality indicators and provides a helpful picture of how effectively each school serves all of its students. Ratings are on a scale of 1 (below average) to 10 (above average) and can include test scores, college readiness, academic progress, advanced courses, equity, discipline and attendance data. We also advise parents to visit schools, consider other information on school performance and programs, and consider family needs as part of the school selection process.
The GreatSchools Rating helps parents compare schools within a state based on a variety of school quality indicators and provides a helpful picture of how effectively each school serves all of its students. Ratings are on a scale of 1 (below average) to 10 (above average) and can include test scores, college readiness, academic progress, advanced courses, equity, discipline and attendance data. We also advise parents to visit schools, consider other information on school performance and programs, and consider family needs as part of the school selection process.
View GreatSchools Rating Methodology
Data provided by GreatSchools.org © 2025. All rights reserved.
You May Also Like
Similar Rentals Nearby
-
-
-
-
-
-
$6,1004 Beds, 2.5 Baths, 2,512 sq ftHouse for Rent
-
-
-
-
What Are Walk Score®, Transit Score®, and Bike Score® Ratings?
Walk Score® measures the walkability of any address. Transit Score® measures access to public transit. Bike Score® measures the bikeability of any address.
What is a Sound Score Rating?
A Sound Score Rating aggregates noise caused by vehicle traffic, airplane traffic and local sources
