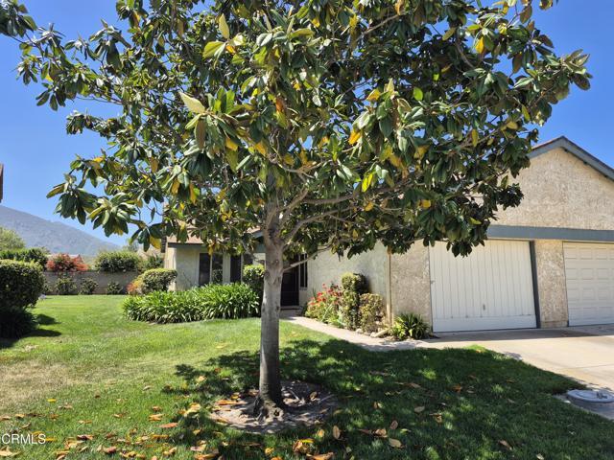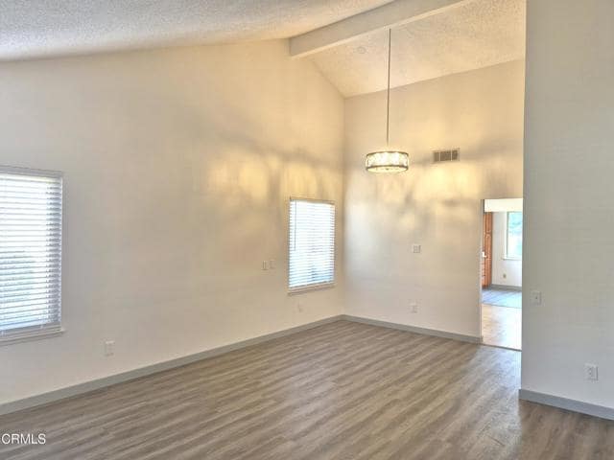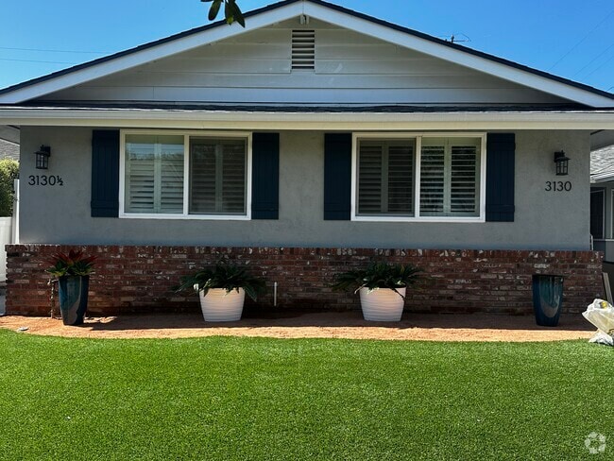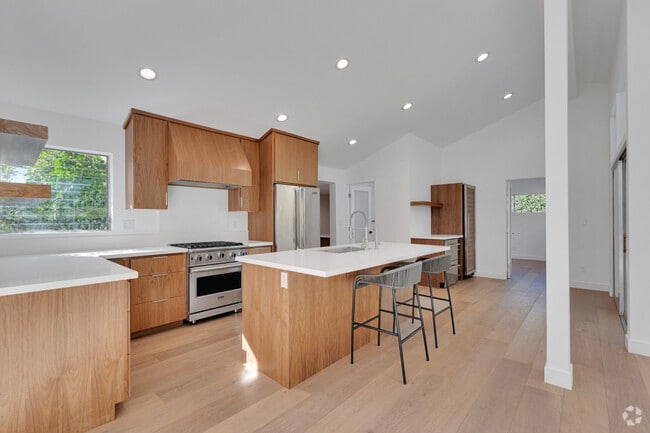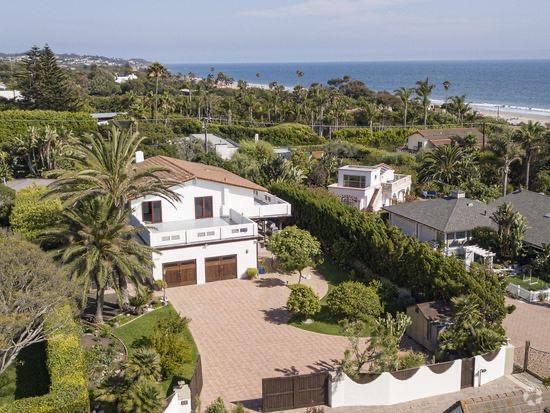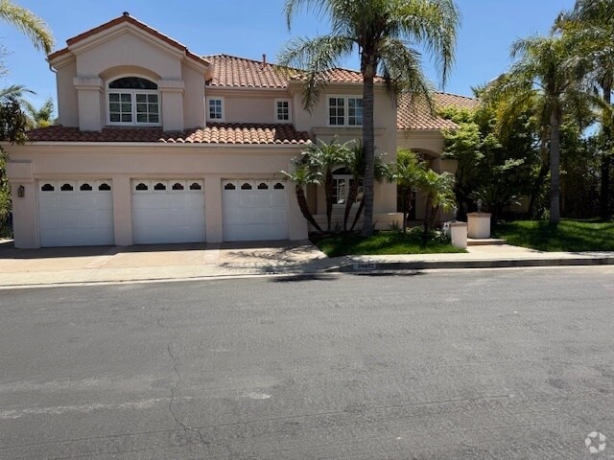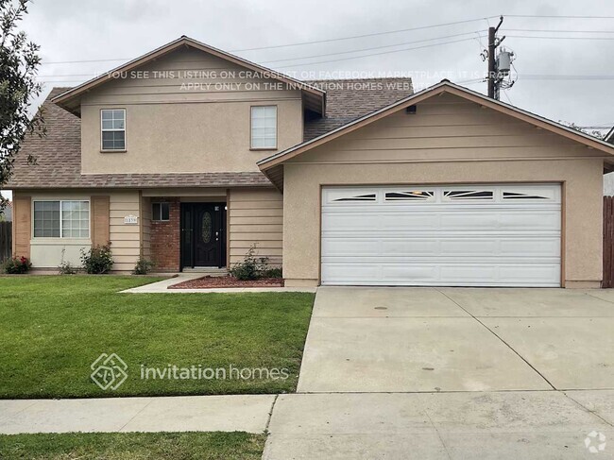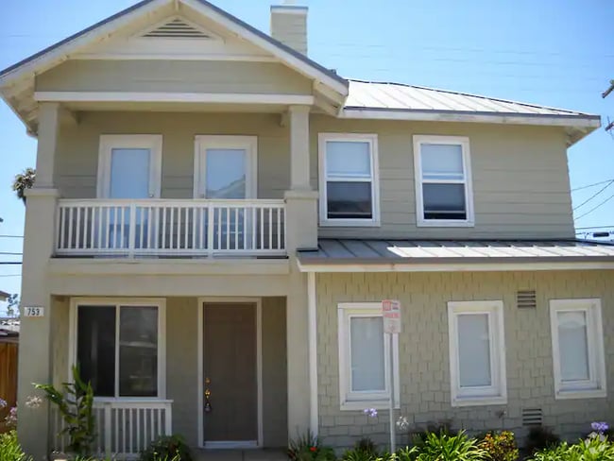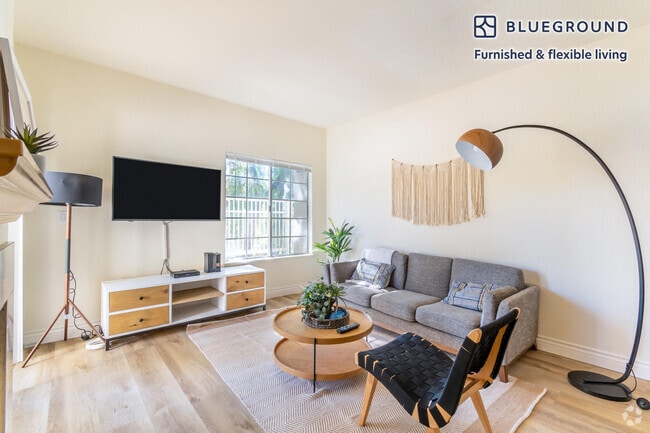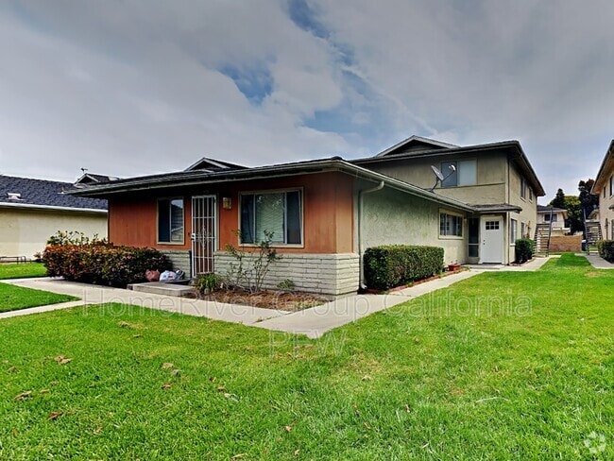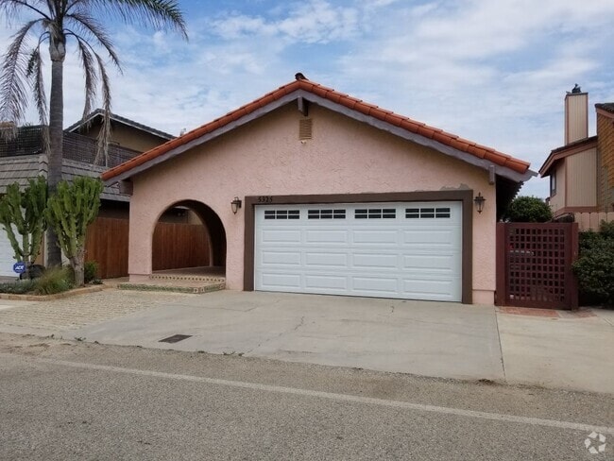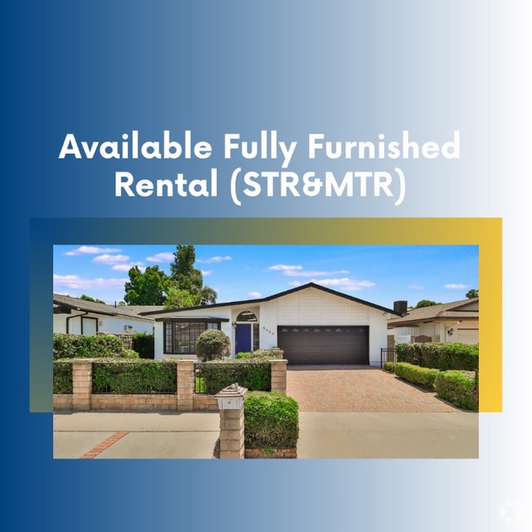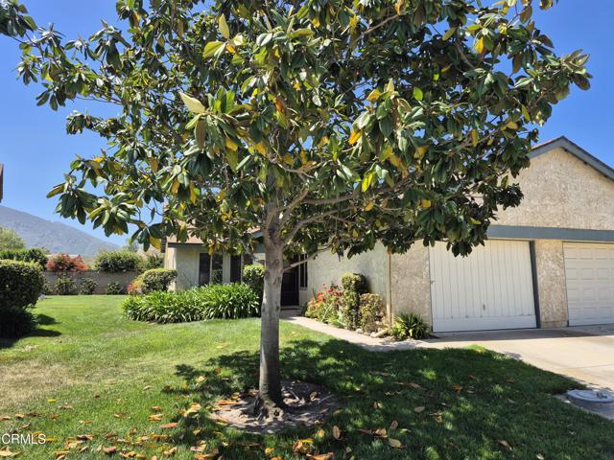20146 Village 20
Camarillo, CA 93012
-
Bedrooms
2
-
Bathrooms
2
-
Square Feet
1,140 sq ft
-
Available
Available Now
Highlights
- Golf Course Community
- Fitness Center
- Heated In Ground Pool
- Heated Spa
- Senior Community
- RV Parking in Community

About This Home
Welcome to this light and bright Brentwood model in the highly desirable Leisure Village senior community (55+). This charming home offers 2 spacious bedrooms, 2 bathrooms, and an inviting layout featuring vinyl plank flooring, fresh paint, and a vaulted ceiling in the living area for an open, airy feel.Enjoy additional living space with the enclosed patio room, perfect for a home office, craft space, or reading nook. The home features mirrored closet doors, dual-pane windows, and ceiling fans for comfort and style. The 1-car garage includes a washer and dryer for your convenience.Rent includes water, sewer, trash, cable TV, and high-speed internet.Leisure Village offers resort-style amenities including a 9-hole golf course, heated swimming pool and spa, fitness center, tennis, pickleball, and bocce courts, billiards room, woodshop, ceramics and sewing room, community garden, RV storage, and over 50 clubs and activities. Enjoy the security and peace of mind with 24-hour gated entry and beautifully maintained grounds.Don't miss this opportunity to live in one of Ventura County's most sought-after senior communities! MLS# V1-30318
20146 Village 20 is a house located in Ventura County and the 93012 ZIP Code. This area is served by the Pleasant Valley attendance zone.
Home Details
Home Type
Year Built
Bedrooms and Bathrooms
Home Design
Home Security
Interior Spaces
Kitchen
Laundry
Listing and Financial Details
Lot Details
Outdoor Features
Parking
Pool
Utilities
Views
Community Details
Amenities
Overview
Recreation
Security
Fees and Policies
The fees below are based on community-supplied data and may exclude additional fees and utilities.
- Parking
-
Garage--
-
Other--
Details
Utilities Included
-
Water
-
Trash Removal
-
Sewer
Lease Options
-
12 Months
Contact
- Listed by Sharron Parker | MJH Properties
- Phone Number
- Contact
-
Source
 California Regional Multiple Listing Service
California Regional Multiple Listing Service
- Washer/Dryer
- Washer/Dryer Hookup
- Air Conditioning
- Heating
- Cable Ready
- Security System
- Dishwasher
- Microwave
- Oven
- Range
- Vinyl Flooring
- Dining Room
- Recreation Room
- Double Pane Windows
- Clubhouse
- Fenced Lot
- Grill
- Picnic Area
- Patio
- Fitness Center
- Spa
- Pool
- Tennis Court
Nestled in the pleasant valley between the Santa Monica Mountains and Oxnard Plain, Camarillo is California’s hidden gem. The city boasts an enviable Mediterranean climate and provides easy access to numerous recreational opportunities through its 19 parks, including the popular Mission Oaks Park and Camarillo Grove Park.
California State University Channel Islands, housed in the historic former Camarillo State Hospital building with its distinctive Mission Revival-style architecture, adds an academic presence to the community. The city's convenient location along the Ventura Freeway, about an hour from Los Angeles, makes it attractive to commuters while maintaining its own distinct character with attractions like the Camarillo Premium Outlets and the historic Camarillo Ranch House, which preserves the city's ranching heritage established by its namesake Camarillo brothers.
Learn more about living in Camarillo| Colleges & Universities | Distance | ||
|---|---|---|---|
| Colleges & Universities | Distance | ||
| Drive: | 15 min | 7.2 mi | |
| Drive: | 20 min | 10.8 mi | |
| Drive: | 20 min | 11.9 mi | |
| Drive: | 25 min | 14.2 mi |
 The GreatSchools Rating helps parents compare schools within a state based on a variety of school quality indicators and provides a helpful picture of how effectively each school serves all of its students. Ratings are on a scale of 1 (below average) to 10 (above average) and can include test scores, college readiness, academic progress, advanced courses, equity, discipline and attendance data. We also advise parents to visit schools, consider other information on school performance and programs, and consider family needs as part of the school selection process.
The GreatSchools Rating helps parents compare schools within a state based on a variety of school quality indicators and provides a helpful picture of how effectively each school serves all of its students. Ratings are on a scale of 1 (below average) to 10 (above average) and can include test scores, college readiness, academic progress, advanced courses, equity, discipline and attendance data. We also advise parents to visit schools, consider other information on school performance and programs, and consider family needs as part of the school selection process.
View GreatSchools Rating Methodology
Data provided by GreatSchools.org © 2025. All rights reserved.
You May Also Like
Similar Rentals Nearby
What Are Walk Score®, Transit Score®, and Bike Score® Ratings?
Walk Score® measures the walkability of any address. Transit Score® measures access to public transit. Bike Score® measures the bikeability of any address.
What is a Sound Score Rating?
A Sound Score Rating aggregates noise caused by vehicle traffic, airplane traffic and local sources
