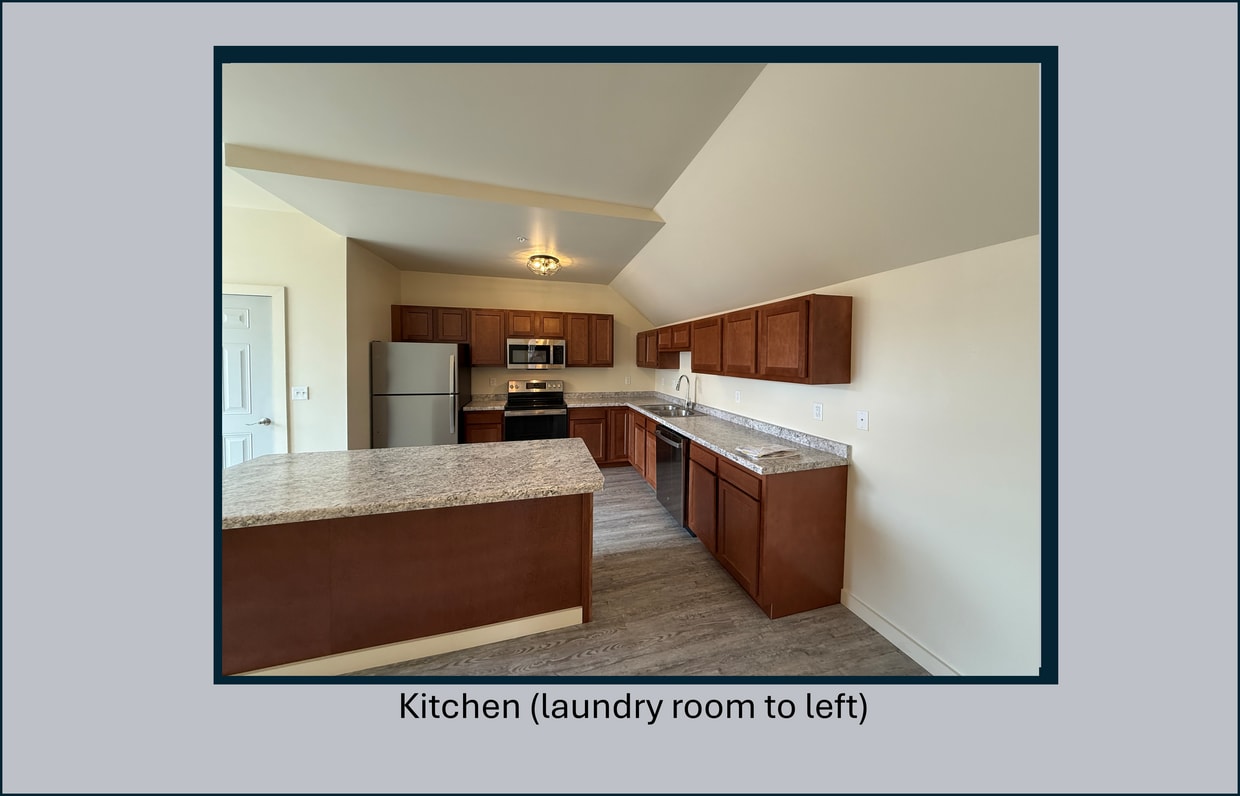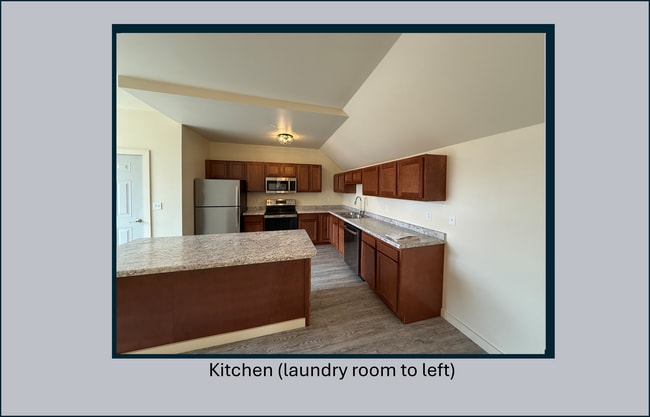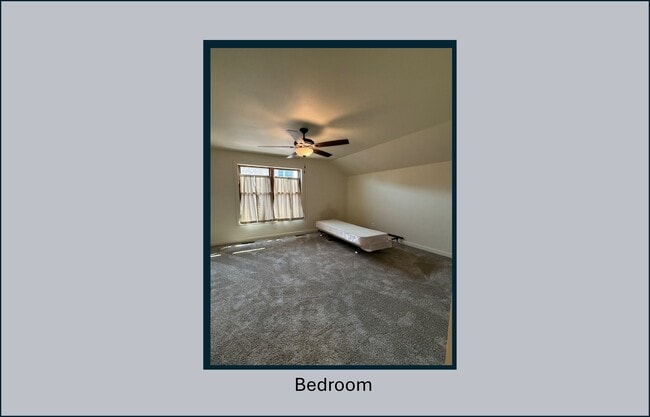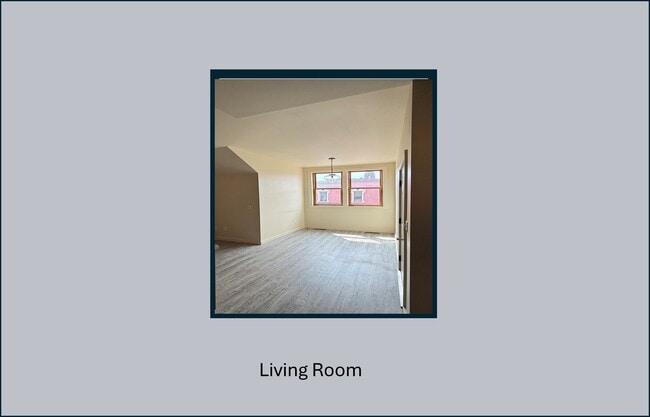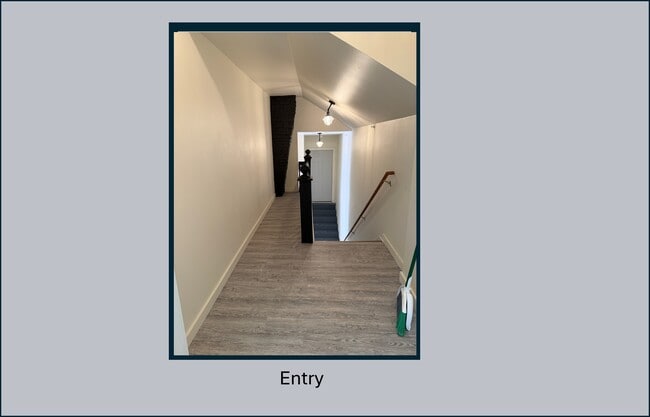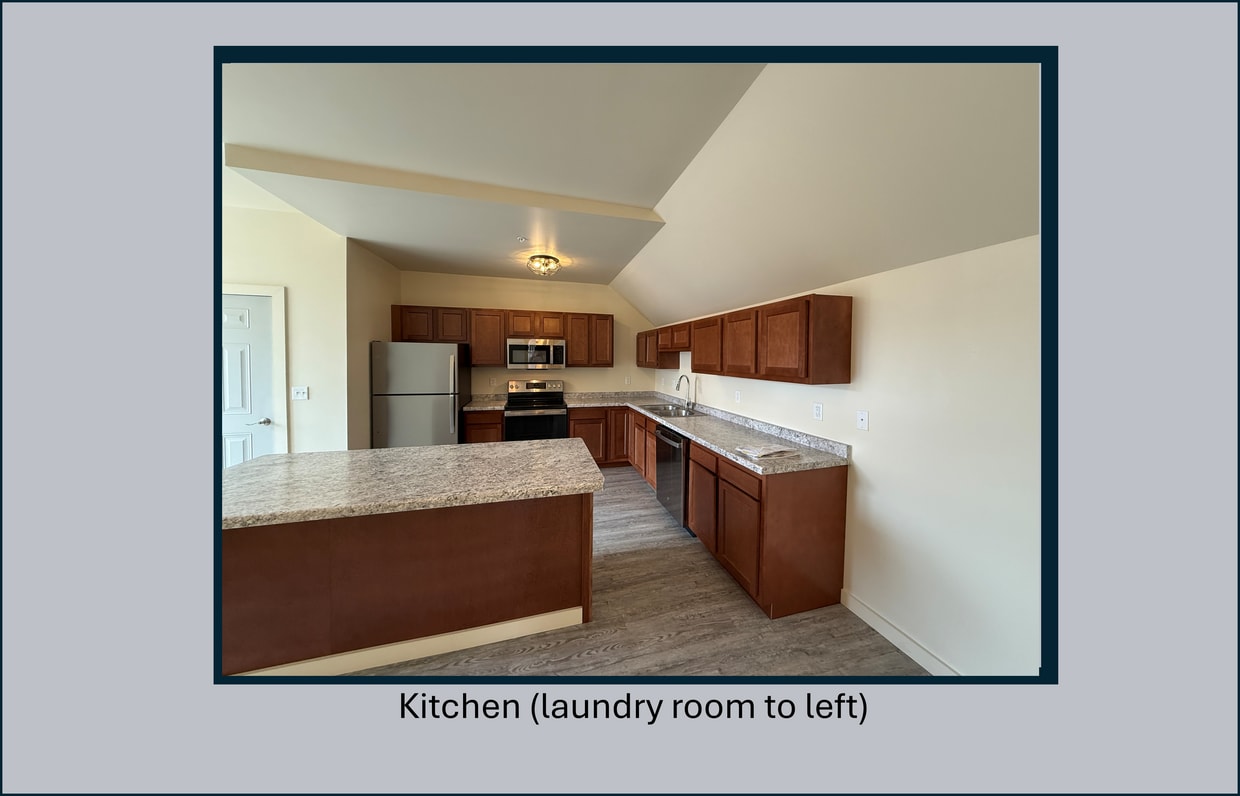201 5th St Unit B
Calumet, MI 49913
-
Bedrooms
1
-
Bathrooms
1
-
Square Feet
800 sq ft
-
Available
Available Now
Highlights
- Vaulted Ceiling
- Island Kitchen

About This Home
Be one of the first to live in this newly renovated building ! This historic Calumet building was fully updated in 2024 and is one of the few in town with air conditioning in every unit. The apartment offers a practical layout, privacy, and views of downtown. New insulation and windows add comfort, reduce utility costs, and keep things quiet. A secure, locked entry provides peace of mind. Inside, you’ll have a large chef's kitchen, large bedroom with closet, a newly completed bathroom and your own in-unit laundry. You’ll be in a wonderful central location: just steps away from local favorites like Keweenaw Coffee Works, Café Rosetta, Frozen Farms, and the weekly Farmer’s Market.
201 5th St is an apartment community located in Houghton County and the 49913 ZIP Code. This area is served by the Public Schools Of Calumet, Laurium & Keweenaw attendance zone.
Apartment Features
Washer/Dryer
Air Conditioning
Dishwasher
Island Kitchen
Granite Countertops
Microwave
Refrigerator
Tub/Shower
Indoor Features
- Washer/Dryer
- Air Conditioning
- Heating
- Ceiling Fans
- Tub/Shower
- Sprinkler System
Kitchen Features & Appliances
- Dishwasher
- Granite Countertops
- Island Kitchen
- Eat-in Kitchen
- Kitchen
- Microwave
- Oven
- Range
- Refrigerator
Model Details
- Carpet
- High Ceilings
- Vaulted Ceiling
- Views
- Double Pane Windows
Fees and Policies
The fees below are based on community-supplied data and may exclude additional fees and utilities.
- Parking
-
Street--
Details
Utilities Included
-
Water
Property Information
-
Built in 1868
-
3 units
Contact
- Phone Number
- Contact
| Colleges & Universities | Distance | ||
|---|---|---|---|
| Colleges & Universities | Distance | ||
| Drive: | 25 min | 14.1 mi |
 The GreatSchools Rating helps parents compare schools within a state based on a variety of school quality indicators and provides a helpful picture of how effectively each school serves all of its students. Ratings are on a scale of 1 (below average) to 10 (above average) and can include test scores, college readiness, academic progress, advanced courses, equity, discipline and attendance data. We also advise parents to visit schools, consider other information on school performance and programs, and consider family needs as part of the school selection process.
The GreatSchools Rating helps parents compare schools within a state based on a variety of school quality indicators and provides a helpful picture of how effectively each school serves all of its students. Ratings are on a scale of 1 (below average) to 10 (above average) and can include test scores, college readiness, academic progress, advanced courses, equity, discipline and attendance data. We also advise parents to visit schools, consider other information on school performance and programs, and consider family needs as part of the school selection process.
View GreatSchools Rating Methodology
Data provided by GreatSchools.org © 2025. All rights reserved.
- Washer/Dryer
- Air Conditioning
- Heating
- Ceiling Fans
- Tub/Shower
- Sprinkler System
- Dishwasher
- Granite Countertops
- Island Kitchen
- Eat-in Kitchen
- Kitchen
- Microwave
- Oven
- Range
- Refrigerator
- Carpet
- High Ceilings
- Vaulted Ceiling
- Views
- Double Pane Windows
- Laundry Facilities
201 5th St Unit B Photos
-
Kitchen (laundry room door visible to left)
-
-
Bedroom
-
Living room
-
Entry
-
Bathroom
-
-
What Are Walk Score®, Transit Score®, and Bike Score® Ratings?
Walk Score® measures the walkability of any address. Transit Score® measures access to public transit. Bike Score® measures the bikeability of any address.
What is a Sound Score Rating?
A Sound Score Rating aggregates noise caused by vehicle traffic, airplane traffic and local sources
