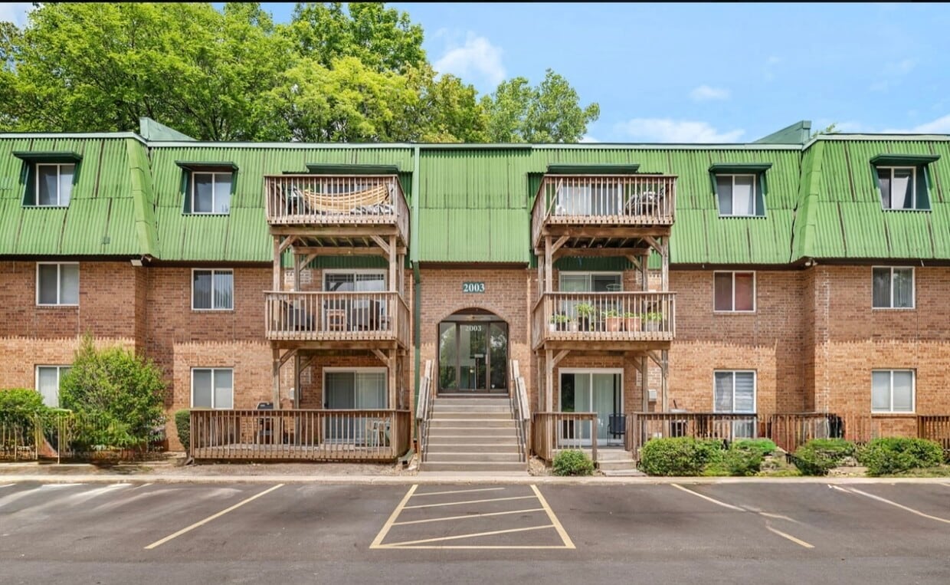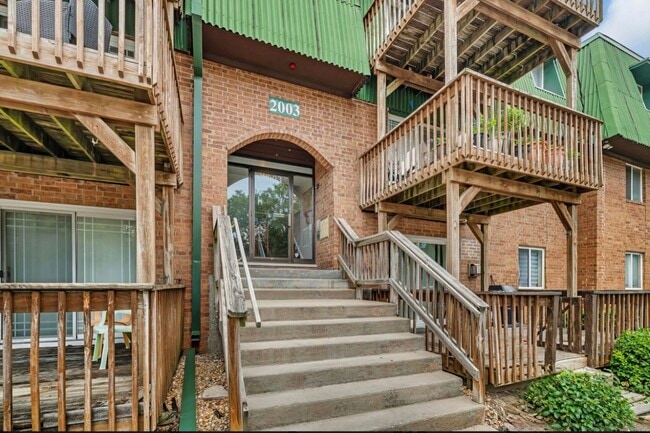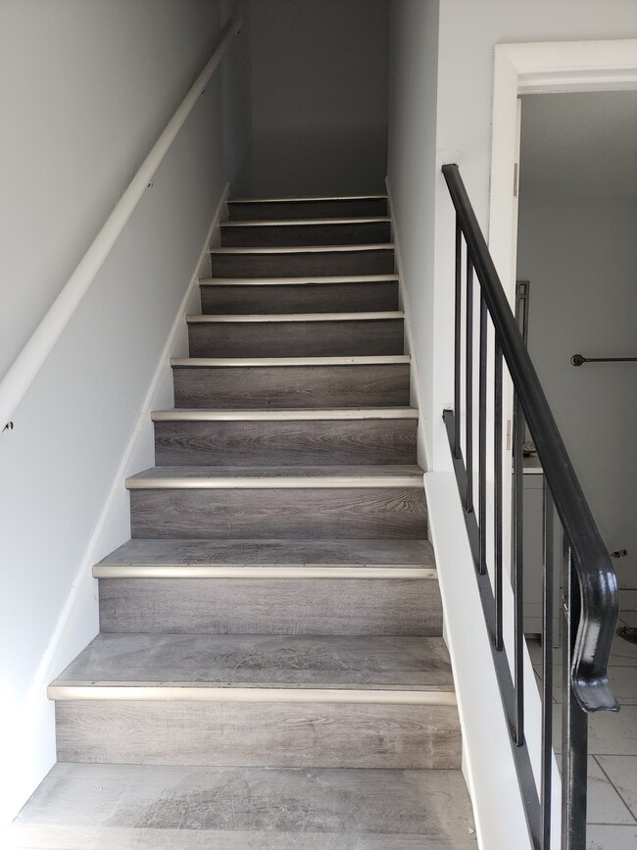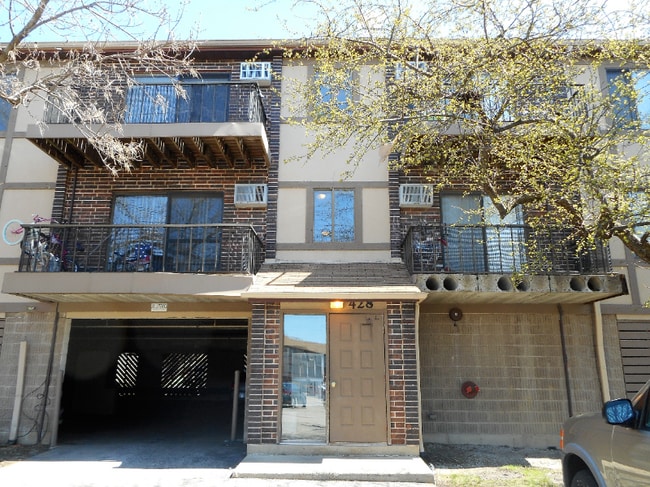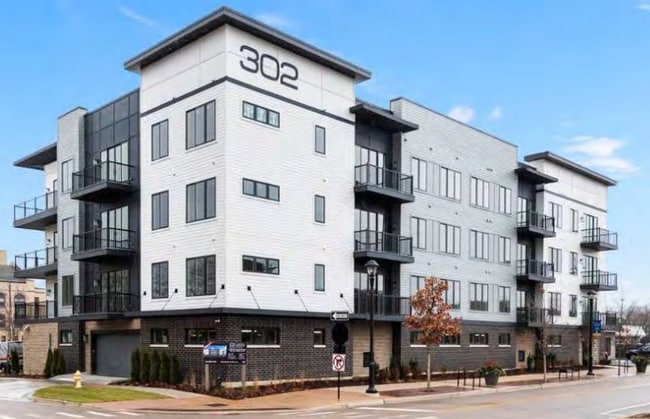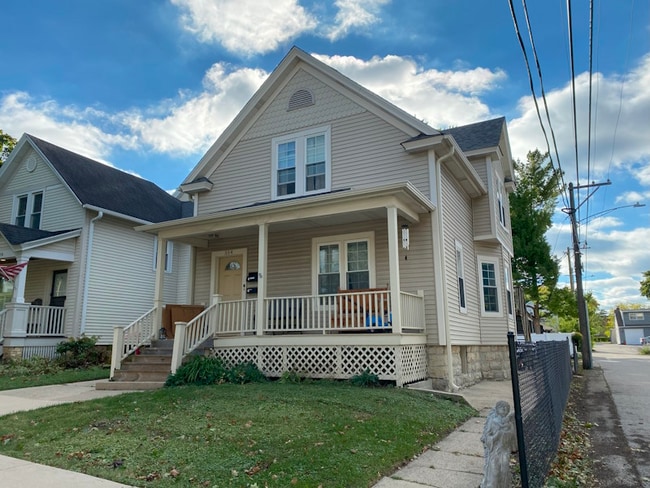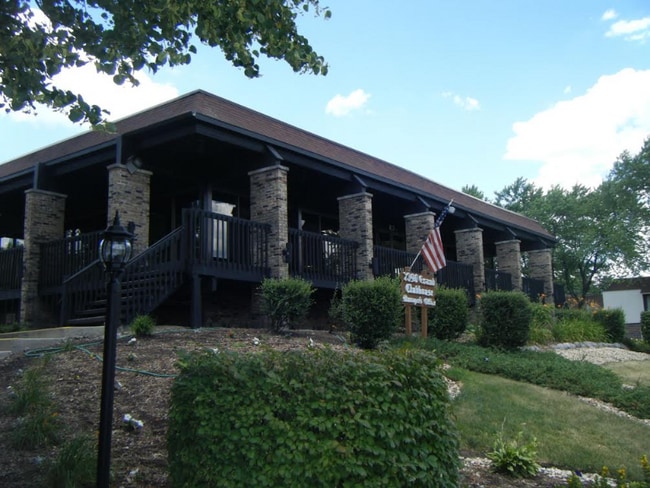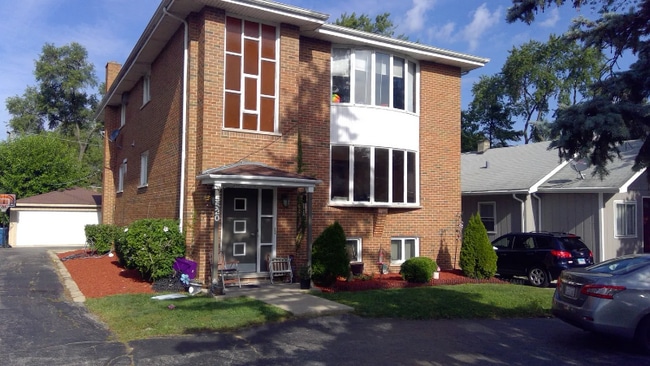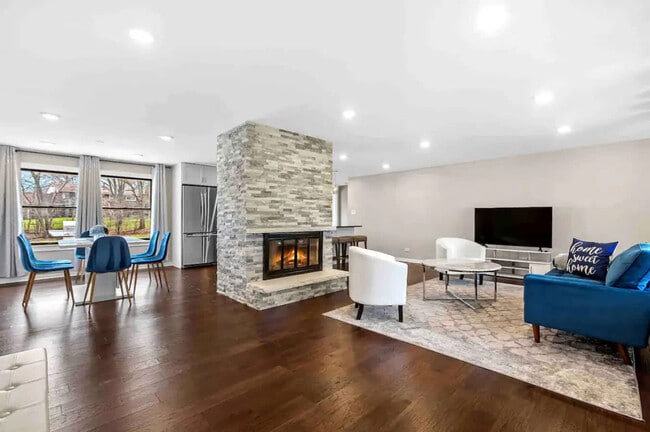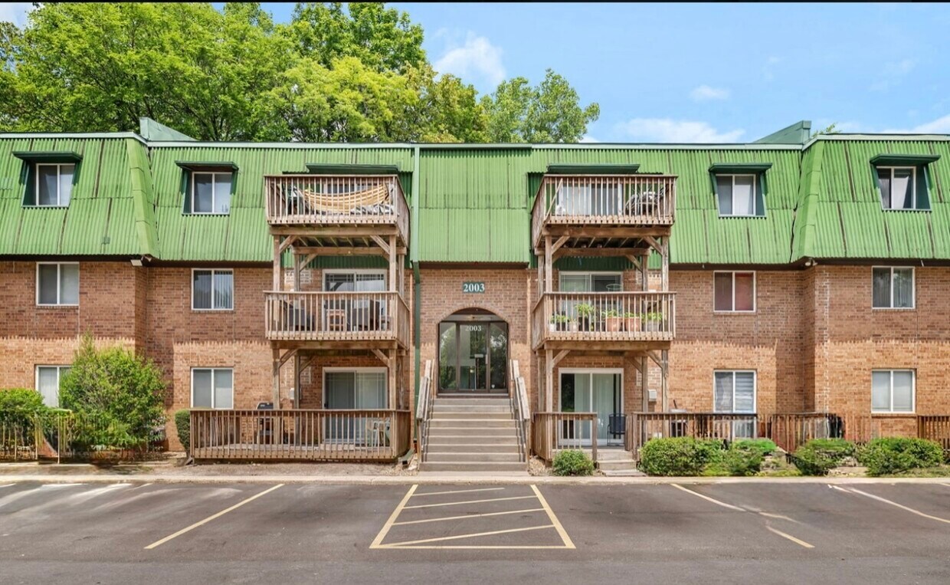2003 Tall Oaks Dr Unit 2B
Aurora, IL 60505
-
Bedrooms
2
-
Bathrooms
2
-
Square Feet
919 sq ft
-
Available
Available Now
Highlights
- Deck
- Wood Flooring
- Balcony
- Intercom
- Laundry Room
- Ceramic Tile Flooring

About This Home
This second-floor condo combines comfort and convenience with a stylish open layout. The living area features durable hard-surface flooring and a cozy corner fireplace,perfect for relaxing evenings. A bright dining area offers flexible options-whether you need space for a dining table,or a small office nook. Step out onto your private balcony to enjoy fresh air and extra living space. The primary suite provides a peaceful retreat with its own en-suite bath,while the second bedroom and updated hall bath add versatility and comfort. In-unit laundry makes everyday living simple. Additional perks include two assigned parking spaces and a location that's hard to beat-just minutes from I-88,top-rated schools,shopping,outlet malls,downtown Naperville,and Aurora's train station,making it a commuter's dream. Requirements are Mainstreet application for lease,National or State ID's for everyone residing in the unit,w2/1099 or proof of funds,credit check for everyone over 18years of age,security deposit and first month rent upfront. MLS# MRD12464177 Based on information submitted to the MLS GRID as of [see last changed date above]. All data is obtained from various sources and may not have been verified by broker or MLS GRID. Supplied Open House Information is subject to change without notice. All information should be independently reviewed and verified for accuracy. Properties may or may not be listed by the office/agent presenting the information. Some IDX listings have been excluded from this website. Prices displayed on all Sold listings are the Last Known Listing Price and may not be the actual selling price.
2003 Tall Oaks Dr is a condo located in Kane County and the 60505 ZIP Code.
Home Details
Home Type
Year Built
Bedrooms and Bathrooms
Flooring
Home Design
Home Security
Interior Spaces
Kitchen
Laundry
Listing and Financial Details
Outdoor Features
Parking
Schools
Utilities
Community Details
Amenities
Overview
Pet Policy
Fees and Policies
The fees below are based on community-supplied data and may exclude additional fees and utilities.
- Dogs Allowed
-
Fees not specified
-
Weight limit--
-
Pet Limit--
Contact
- Listed by Shirin Marvi | Shirin Marvi Real Estate
- Phone Number
- Contact
-
Source
 Midwest Real Estate Data LLC
Midwest Real Estate Data LLC
- Washer/Dryer
- Air Conditioning
- Fireplace
- Dishwasher
- Disposal
- Refrigerator
Find a ton of modern conveniences just a short drive, bike, or walk away from your apartment in Indian Creek. Arlene Shoemaker Forest Preserve lets you get away from city life for a while thanks to a nature trail that runs right down the middle of this 59-acre property. The Illinois Prairie Path Trail connects to this land on its north side so you can walk or bike to other parts of your community, including all the way down to Illinois Avenue Park along the Fox River.
As you cross Farnsworth Avenue on the trail, make a right and stop into cozy Ach-N-Lou's Pizza Pub for lunch. The place serves pizza on four styles of crust to hungry residents in much the same way as it did when it opened in 1977. Locals also point to the baked spaghetti and meaty sandwiches to satiate your appetite.
When you want more excitement, head immediately west of Indian Creek to downtown Aurora, or hit the big city by driving 40 miles east to downtown Chicago.
Learn more about living in Indian Creek| Colleges & Universities | Distance | ||
|---|---|---|---|
| Colleges & Universities | Distance | ||
| Drive: | 11 min | 4.7 mi | |
| Drive: | 15 min | 6.6 mi | |
| Drive: | 15 min | 7.5 mi | |
| Drive: | 19 min | 10.3 mi |
You May Also Like
Similar Rentals Nearby
-
-
-
-
-
-
-
-
-
$7,5274 Beds, 2 Baths, 2,389 sq ftApartment for Rent
-
What Are Walk Score®, Transit Score®, and Bike Score® Ratings?
Walk Score® measures the walkability of any address. Transit Score® measures access to public transit. Bike Score® measures the bikeability of any address.
What is a Sound Score Rating?
A Sound Score Rating aggregates noise caused by vehicle traffic, airplane traffic and local sources
