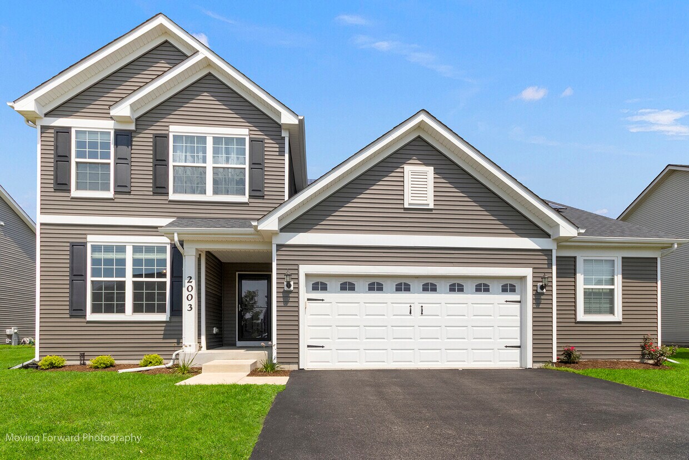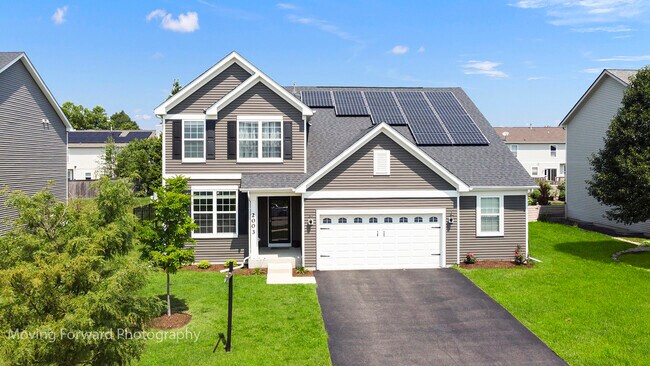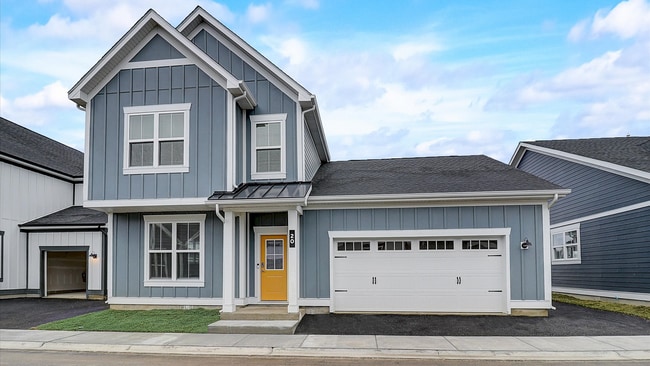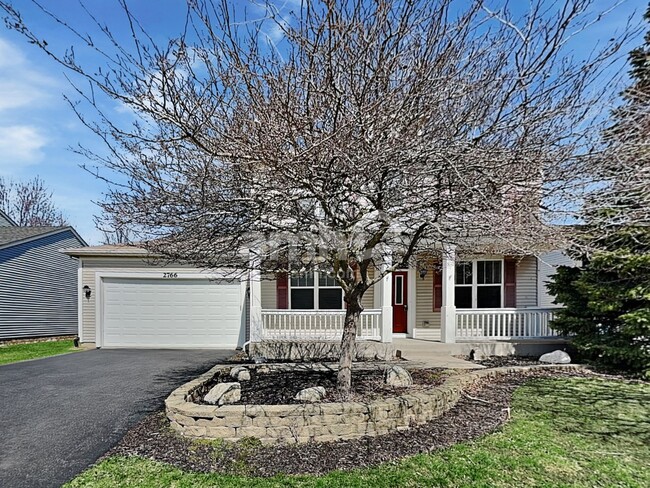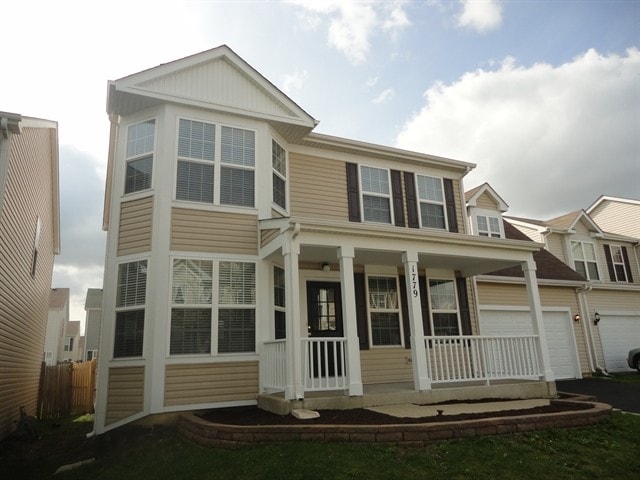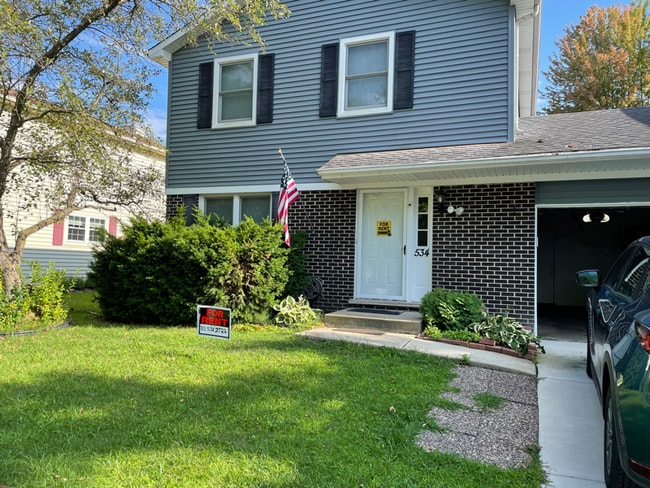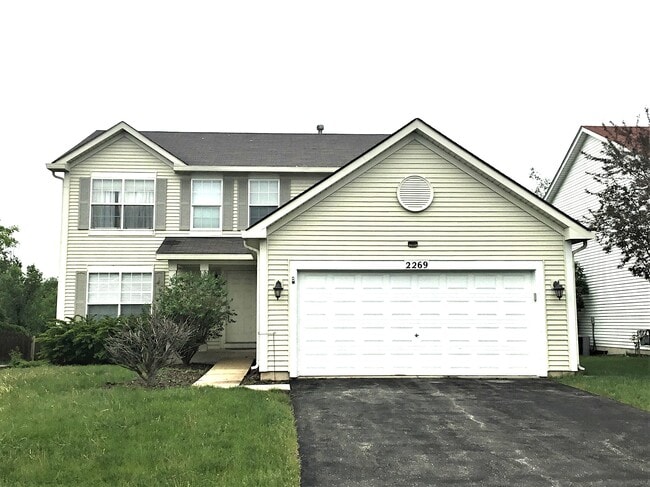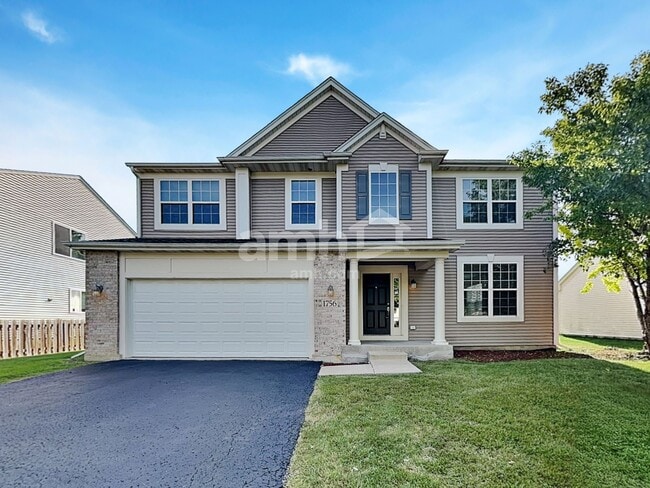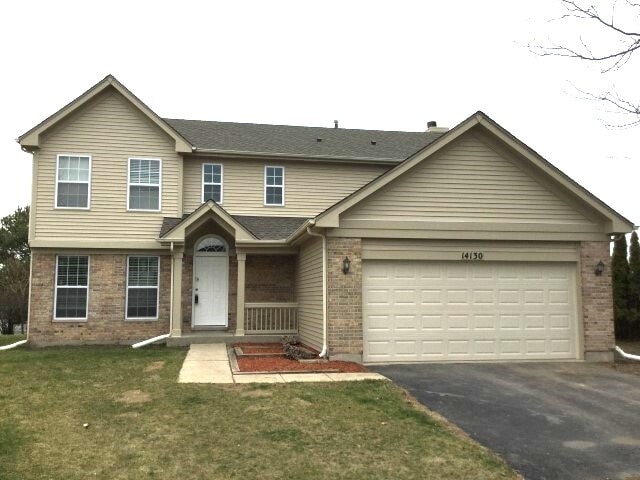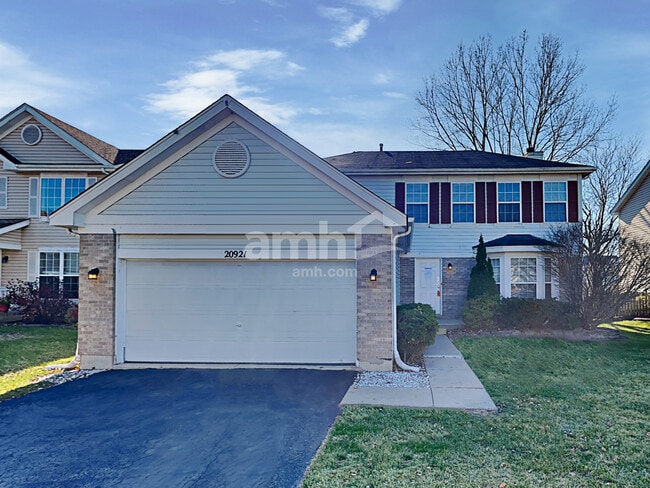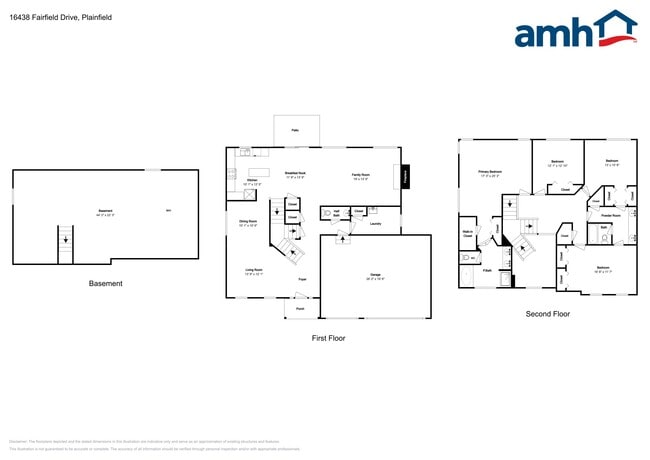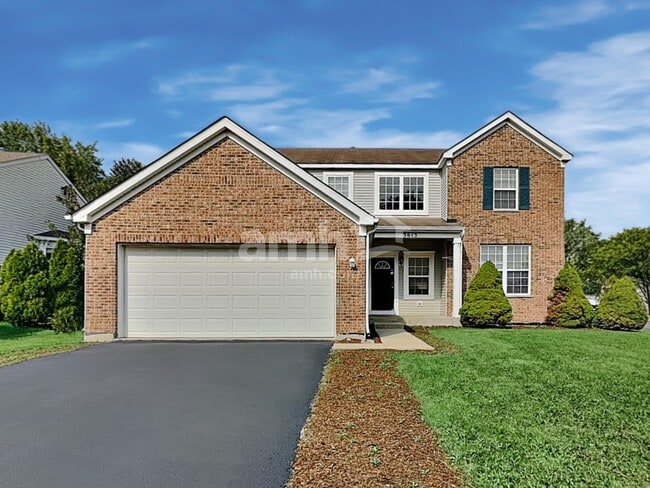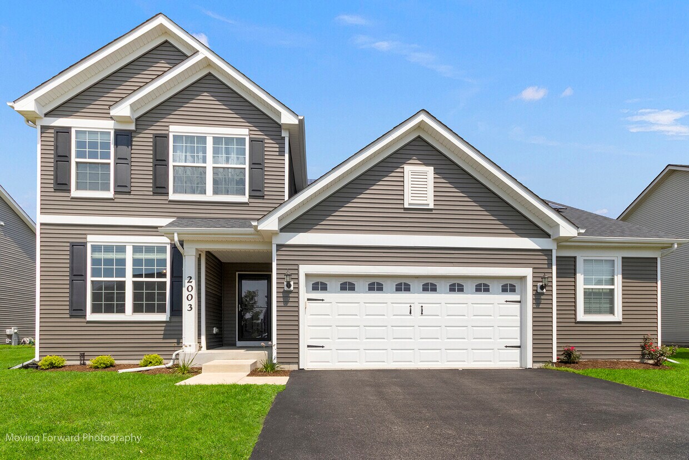2003 Seaview Dr
Aurora, IL 60503
-
Bedrooms
4
-
Bathrooms
3
-
Square Feet
2,692 sq ft
-
Available
Available Now
Highlights
- Open Floorplan
- Landscaped Professionally
- Loft
- Granite Countertops
- Mud Room
- Walk-In Pantry

About This Home
Seize the rare chance to own the coveted "Greenfield" model,offering nearly 2700 sq ft of meticulously designed living space. The moment you enter,you'll be drawn into a bright and airy open floor plan,filled with natural light,creating an inviting and comfortable atmosphere. A French door thoughtfully designates a flexible den,ideal for a productive home office or a convenient first-floor bedroom. The chef's kitchen,a true focal point,boasts 42" off-white cabinets,sleek quartz countertops,and an eye-catching island with rich brown cabinetry and stylish pendant lights. Stainless steel appliances and recessed LED lighting complete this modern space. A convenient planning center off the kitchen provides a dedicated spot for household management or creative projects. Practicality meets style with a large laundry room,a generous walk-in pantry,and a functional mudroom,keeping your home organized and clutter-free. Relax and unwind by the corner fireplace in the spacious family room,perfect for creating cherished memories on cool evenings. Journey upstairs via the elegant staircase,featuring wrought iron spindles,to discover four ample bedrooms and a versatile loft,providing endless possibilities for customization. The hallway bathroom offers the convenience of a dual sink vanity and quartz countertops. Indulge in the master suite's luxurious amenities,including a generously sized bedroom,a large bathroom complete with a double vanity and an expansive walk-in shower. A well-organized walk-in closet adds to the suite's appeal. The full,unfinished basement presents an excellent opportunity to expand your living area and customize to your preferences,adding significant value and personalization. Finally,this home features a generous 2-car garage with a 3 car footprint (2 car door + a huge storage bay) ideal for families with multiple vehicles or those desiring extra space for storage or a workshop. MLS# MRD12447093 Based on information submitted to the MLS GRID as of [see last changed date above]. All data is obtained from various sources and may not have been verified by broker or MLS GRID. Supplied Open House Information is subject to change without notice. All information should be independently reviewed and verified for accuracy. Properties may or may not be listed by the office/agent presenting the information. Some IDX listings have been excluded from this website. Prices displayed on all Sold listings are the Last Known Listing Price and may not be the actual selling price.
2003 Seaview Dr is a house located in Will County and the 60503 ZIP Code. This area is served by the Oswego Community Unit School District 308 attendance zone.
Home Details
Year Built
Basement
Bedrooms and Bathrooms
Flooring
Home Design
Home Security
Interior Spaces
Kitchen
Laundry
Listing and Financial Details
Lot Details
Outdoor Features
Parking
Schools
Utilities
Community Details
Overview
Pet Policy
Recreation
Fees and Policies
The fees below are based on community-supplied data and may exclude additional fees and utilities.
- Dogs Allowed
-
Fees not specified
- Cats Allowed
-
Fees not specified
Details
Lease Options
-
12 Months
Contact
- Listed by Suma Prasad | Property Economics Inc.
- Phone Number
- Contact
-
Source
 Midwest Real Estate Data LLC
Midwest Real Estate Data LLC
- Washer/Dryer
- Air Conditioning
- Dishwasher
- Disposal
- Microwave
- Refrigerator
Finding a place to live in Aurora is no ordinary experience for newcomers. A mix of well-preserved history and community-wide creativity makes this city feel smaller than it actually is. Only Chicago has more residents, but Aurora's convenient and picturesque spot along Fox River has turned it into a transportation, entertainment, and shopping hub for urban commuters, suburban transplants, and lifelong locals alike.
Downtown streets are filled with masterpieces by everyone from Frank Lloyd Wright to George Grant Elmslie, who built more commercial buildings here than anywhere in the world. There are even dozens of still-standing homes built from Sears Catalog kits in the early 20th century. Among all this architectural history are rooms for rent, apartment complexes designed to blend in with the historic styles, and brand new units that keep springing up in response to growing business opportunities.
Learn more about living in Aurora| Colleges & Universities | Distance | ||
|---|---|---|---|
| Colleges & Universities | Distance | ||
| Drive: | 8 min | 2.3 mi | |
| Drive: | 15 min | 6.4 mi | |
| Drive: | 18 min | 7.8 mi | |
| Drive: | 20 min | 8.4 mi |
 The GreatSchools Rating helps parents compare schools within a state based on a variety of school quality indicators and provides a helpful picture of how effectively each school serves all of its students. Ratings are on a scale of 1 (below average) to 10 (above average) and can include test scores, college readiness, academic progress, advanced courses, equity, discipline and attendance data. We also advise parents to visit schools, consider other information on school performance and programs, and consider family needs as part of the school selection process.
The GreatSchools Rating helps parents compare schools within a state based on a variety of school quality indicators and provides a helpful picture of how effectively each school serves all of its students. Ratings are on a scale of 1 (below average) to 10 (above average) and can include test scores, college readiness, academic progress, advanced courses, equity, discipline and attendance data. We also advise parents to visit schools, consider other information on school performance and programs, and consider family needs as part of the school selection process.
View GreatSchools Rating Methodology
Data provided by GreatSchools.org © 2025. All rights reserved.
You May Also Like
Similar Rentals Nearby
What Are Walk Score®, Transit Score®, and Bike Score® Ratings?
Walk Score® measures the walkability of any address. Transit Score® measures access to public transit. Bike Score® measures the bikeability of any address.
What is a Sound Score Rating?
A Sound Score Rating aggregates noise caused by vehicle traffic, airplane traffic and local sources
