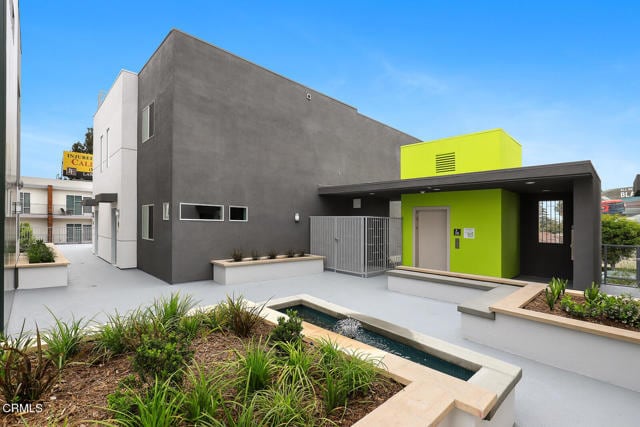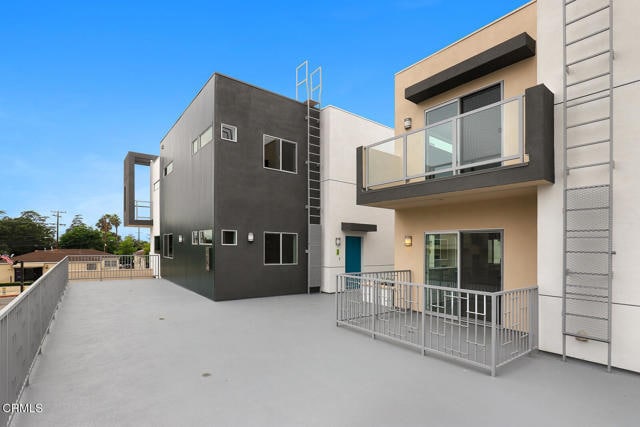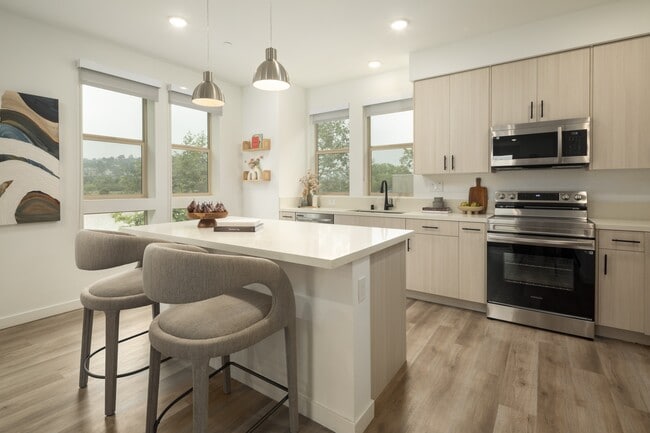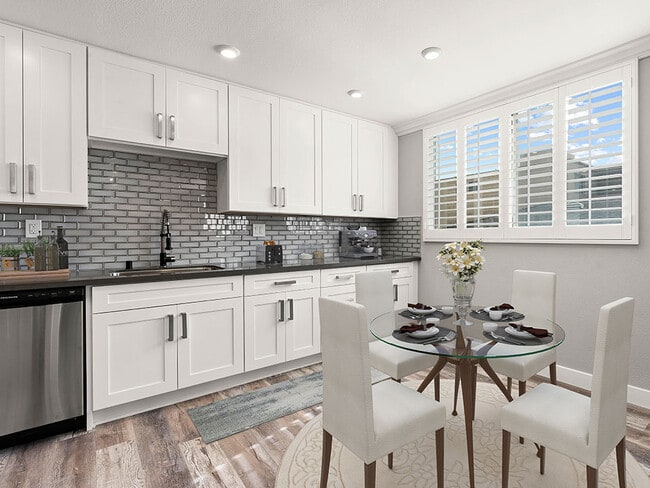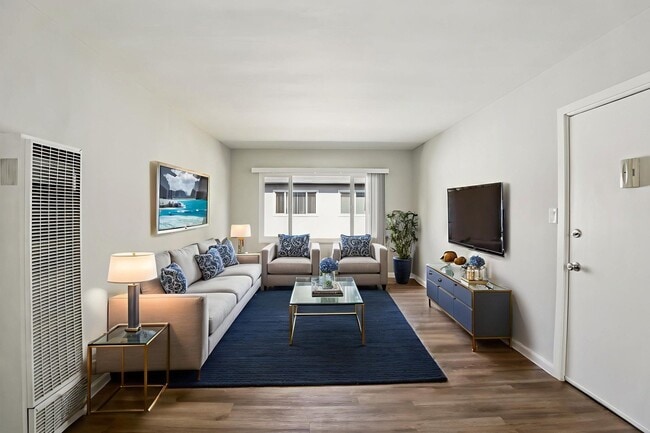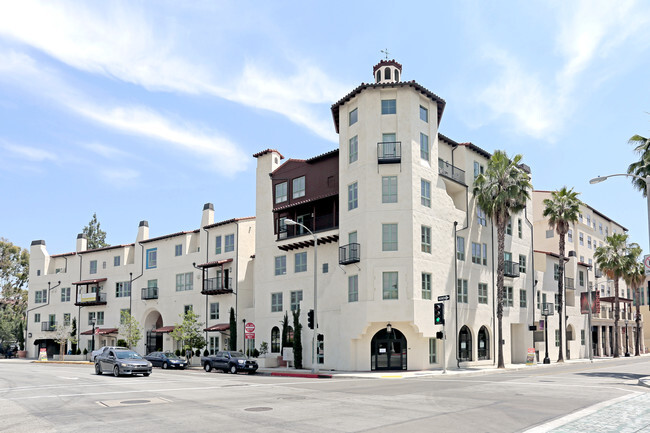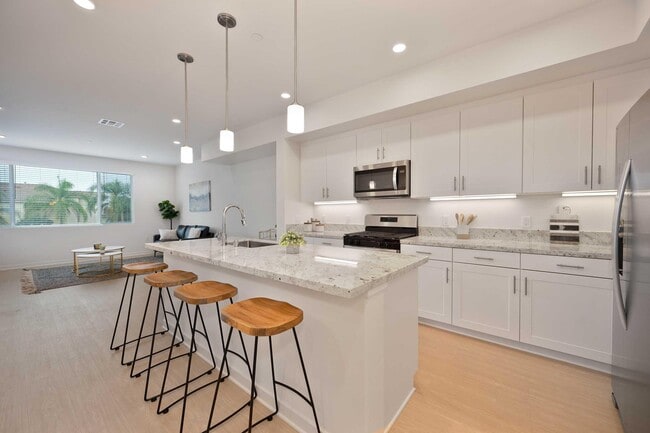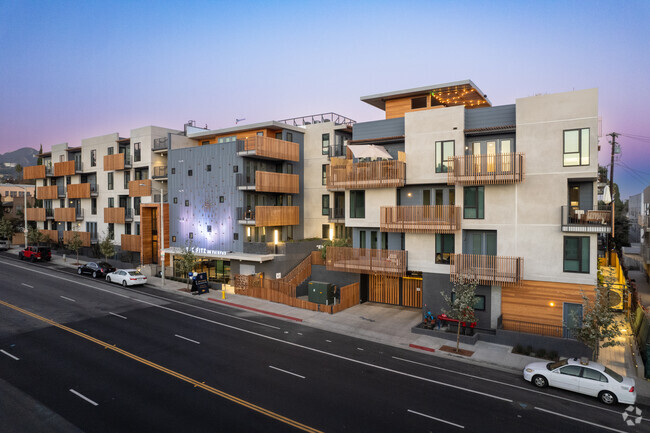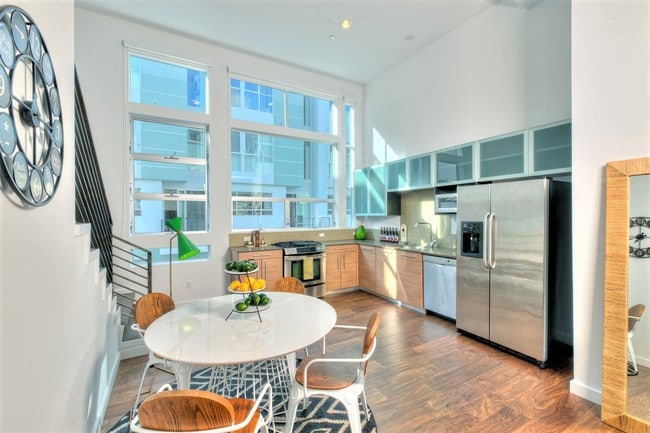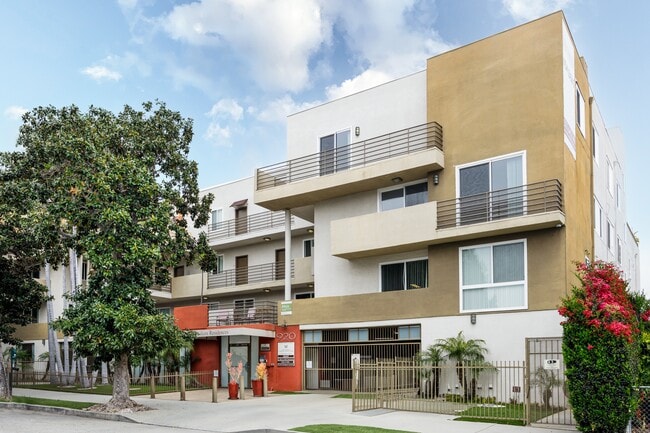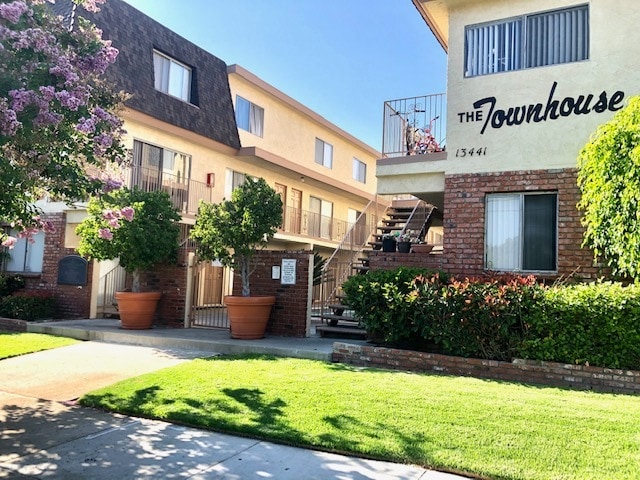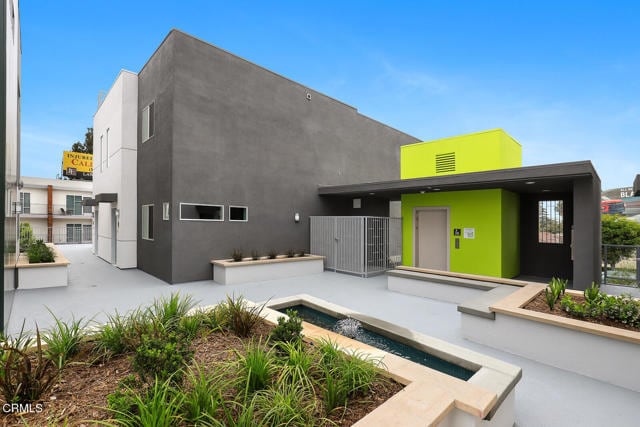2000 Lake Ave
Altadena, CA 91001
-
Bedrooms
2
-
Bathrooms
3
-
Square Feet
1,730 sq ft
-
Available
Available Now
Highlights
- Primary Bedroom Suite
- Automatic Gate
- Updated Kitchen
- Open Floorplan
- Mountain View
- Bonus Room

About This Home
Nestled in the sought-after Altadena community, Millard Creek presents a stylish collection of 2-bedroom, 2.5-bathroom townhouses. These homes feature modern linear design elements, bright and airy interiors, landscaped common areas, and breathtaking mountain views. Residents will appreciate the proximity to Pasadena's vibrant shopping and dining scene, as well as convenient access to the 210 freeway.Each townhouse boasts an open floor plan and contemporary architecture, accentuated by expansive windows that flood the space with natural light. Upon entering, you'll be captivated by the bright kitchen, complete with stainless steel appliances. The main level also includes a half bath, a versatile room perfect for a den or home office, and a balcony extending from the living/dining area.Upstairs, discover two en-suite bedrooms with walk-in closets, a spacious hall closet, and a stackable washer/dryer tucked away in a hallway closet. Residents can relax in the community sitting area or enjoy the tranquility of the water feature. Each townhouse offers two parking spaces in a secure subterranean garage with elevator access.Located across the street from the Coffee Gallery and near the numerous hiking trails of the San Gabriel Mountain range, Millard Creek is the perfect place to call home. Contact us today to make this vibrant community your new address. MLS# P1-23519
2000 Lake Ave is a townhome located in Los Angeles County and the 91001 ZIP Code. This area is served by the Pasadena Unified attendance zone.
Home Details
Home Type
Year Built
Bedrooms and Bathrooms
Interior Spaces
Kitchen
Laundry
Listing and Financial Details
Lot Details
Outdoor Features
Parking
Utilities
Views
Community Details
Pet Policy
Security
Fees and Policies
The fees below are based on community-supplied data and may exclude additional fees and utilities.
- One-Time Basics
- Due at Move-In
- Security Deposit - Refundable$4,290
- Due at Move-In
- Dogs
- Allowed
- Cats
- Allowed
- Covered
- Other
Property Fee Disclaimer: Based on community-supplied data and independent market research. Subject to change without notice. May exclude fees for mandatory or optional services and usage-based utilities.
Details
Utilities Included
-
Water
-
Trash Removal
Lease Options
-
12 Months
Contact
- Listed by Jim Rock | Compass
- Phone Number
- Contact
-
Source
 California Regional Multiple Listing Service
California Regional Multiple Listing Service
- Washer/Dryer
- Air Conditioning
- Heating
- Dishwasher
- Microwave
- Range
- Refrigerator
- Vinyl Flooring
- Fenced Lot
- Balcony
- Patio
Altadena is a thriving suburban community sandwiched between Pasadena to the south and the Angeles National Forest to the north. Almost entirely a residential community, Altadena’s rental market is mostly composed of unpretentious single-family homes with a handful of apartments and condos in the mix as well.
NASA’s Jet Propulsion Lab oratory sits just to the west of town, making Altadena a popular home base for many of the facility’s staff. The Rubio Canyon and Sam Merrill Trailheads provide direct links from the northern part of Altadena into the nearby hills, making it a great spot for folks who enjoy hiking and exploring the rugged landscape of Southern California.
Learn more about living in Altadena| Colleges & Universities | Distance | ||
|---|---|---|---|
| Colleges & Universities | Distance | ||
| Drive: | 6 min | 2.5 mi | |
| Drive: | 8 min | 3.2 mi | |
| Drive: | 9 min | 3.5 mi | |
| Drive: | 13 min | 5.0 mi |
 The GreatSchools Rating helps parents compare schools within a state based on a variety of school quality indicators and provides a helpful picture of how effectively each school serves all of its students. Ratings are on a scale of 1 (below average) to 10 (above average) and can include test scores, college readiness, academic progress, advanced courses, equity, discipline and attendance data. We also advise parents to visit schools, consider other information on school performance and programs, and consider family needs as part of the school selection process.
The GreatSchools Rating helps parents compare schools within a state based on a variety of school quality indicators and provides a helpful picture of how effectively each school serves all of its students. Ratings are on a scale of 1 (below average) to 10 (above average) and can include test scores, college readiness, academic progress, advanced courses, equity, discipline and attendance data. We also advise parents to visit schools, consider other information on school performance and programs, and consider family needs as part of the school selection process.
View GreatSchools Rating Methodology
Data provided by GreatSchools.org © 2025. All rights reserved.
Transportation options available in Altadena include Allen Station, located 3.1 miles from 2000 Lake Ave. 2000 Lake Ave is near Bob Hope, located 19.2 miles or 27 minutes away, and Los Angeles International, located 27.8 miles or 45 minutes away.
| Transit / Subway | Distance | ||
|---|---|---|---|
| Transit / Subway | Distance | ||
|
|
Drive: | 6 min | 3.1 mi |
|
|
Drive: | 7 min | 3.2 mi |
|
|
Drive: | 8 min | 3.6 mi |
|
|
Drive: | 7 min | 3.6 mi |
|
|
Drive: | 9 min | 4.4 mi |
| Commuter Rail | Distance | ||
|---|---|---|---|
| Commuter Rail | Distance | ||
|
|
Drive: | 17 min | 11.6 mi |
|
|
Drive: | 22 min | 12.0 mi |
|
|
Drive: | 24 min | 12.8 mi |
|
|
Drive: | 19 min | 13.7 mi |
| Drive: | 26 min | 16.8 mi |
| Airports | Distance | ||
|---|---|---|---|
| Airports | Distance | ||
|
Bob Hope
|
Drive: | 27 min | 19.2 mi |
|
Los Angeles International
|
Drive: | 45 min | 27.8 mi |
Time and distance from 2000 Lake Ave.
| Shopping Centers | Distance | ||
|---|---|---|---|
| Shopping Centers | Distance | ||
| Walk: | 2 min | 0.1 mi | |
| Walk: | 16 min | 0.8 mi | |
| Walk: | 16 min | 0.9 mi |
| Parks and Recreation | Distance | ||
|---|---|---|---|
| Parks and Recreation | Distance | ||
|
Eaton Canyon Nature Center
|
Drive: | 7 min | 2.5 mi |
|
Jet Propulsion Laboratory
|
Drive: | 6 min | 2.8 mi |
|
Kidspace Children's Museum
|
Drive: | 8 min | 3.7 mi |
|
Huntington Botanical Gardens
|
Drive: | 12 min | 4.6 mi |
|
Descanso Gardens
|
Drive: | 13 min | 6.4 mi |
| Hospitals | Distance | ||
|---|---|---|---|
| Hospitals | Distance | ||
| Drive: | 8 min | 4.2 mi | |
| Drive: | 10 min | 5.0 mi | |
| Drive: | 12 min | 6.3 mi |
| Military Bases | Distance | ||
|---|---|---|---|
| Military Bases | Distance | ||
| Drive: | 42 min | 29.3 mi | |
| Drive: | 52 min | 32.8 mi |
You May Also Like
Similar Rentals Nearby
-
-
-
-
-
1 / 50
-
-
-
-
-
What Are Walk Score®, Transit Score®, and Bike Score® Ratings?
Walk Score® measures the walkability of any address. Transit Score® measures access to public transit. Bike Score® measures the bikeability of any address.
What is a Sound Score Rating?
A Sound Score Rating aggregates noise caused by vehicle traffic, airplane traffic and local sources
