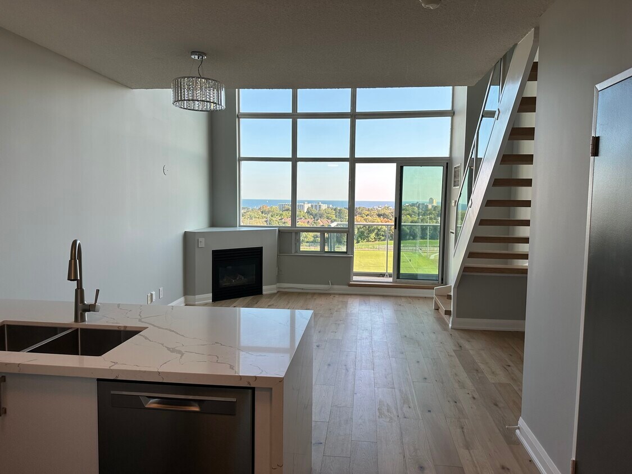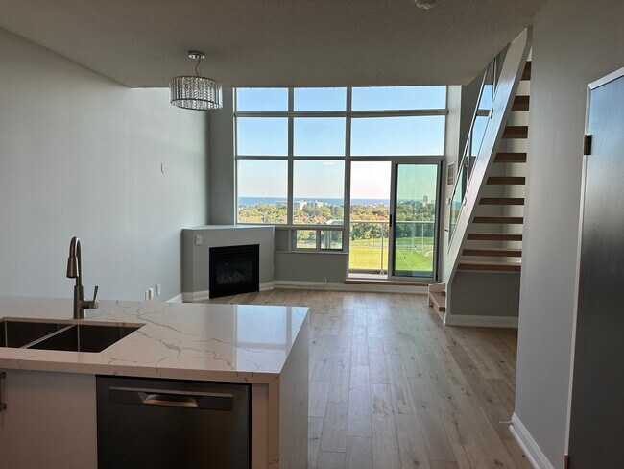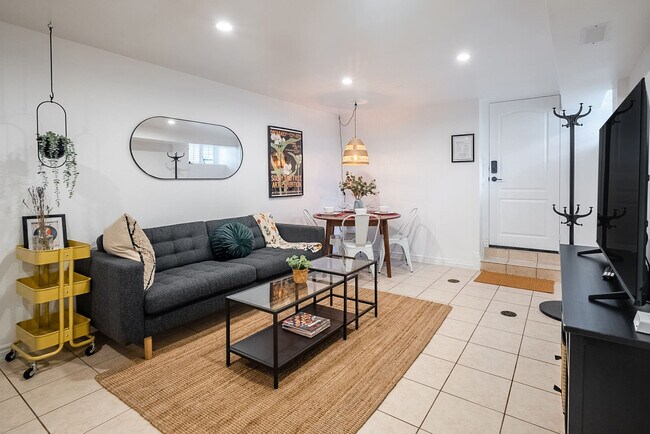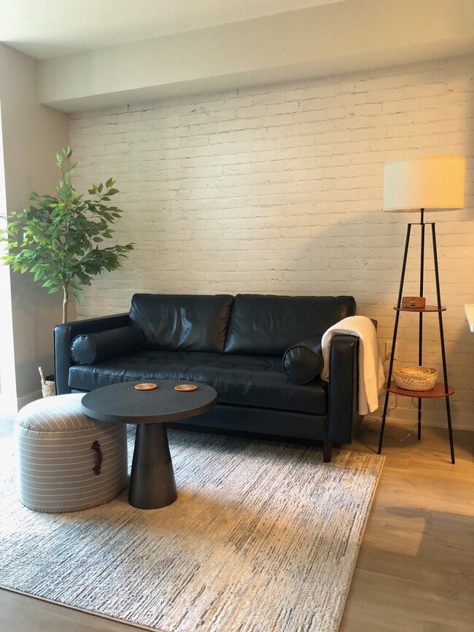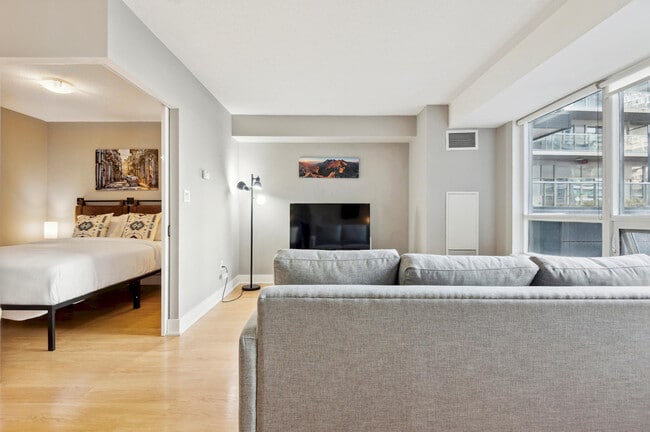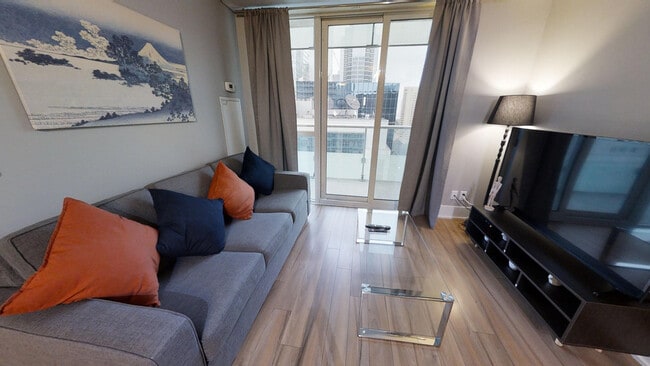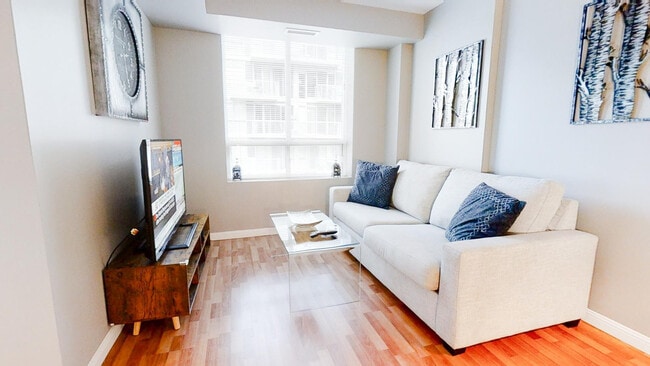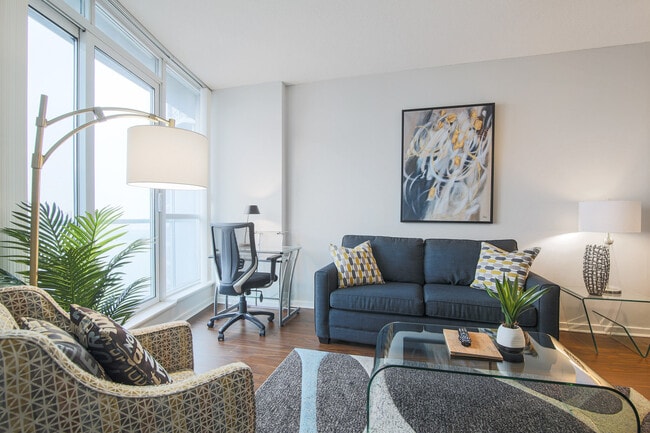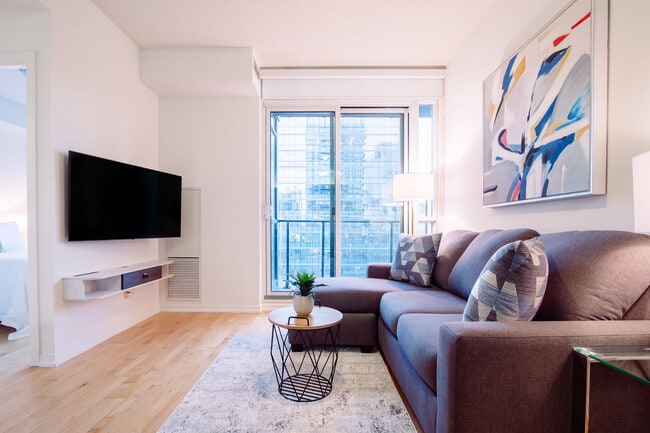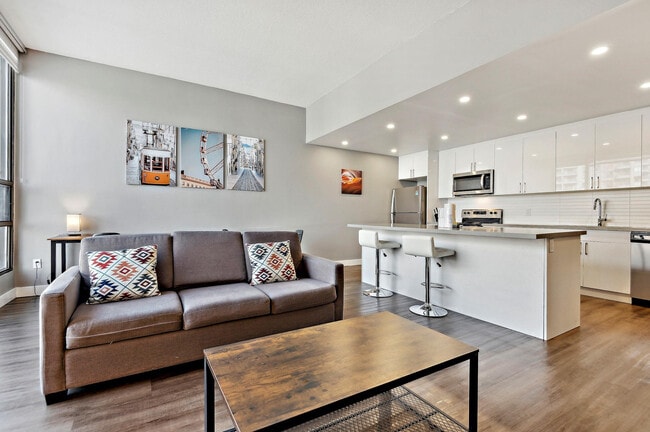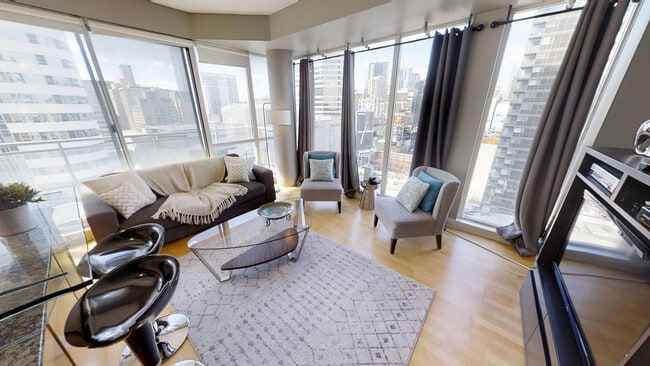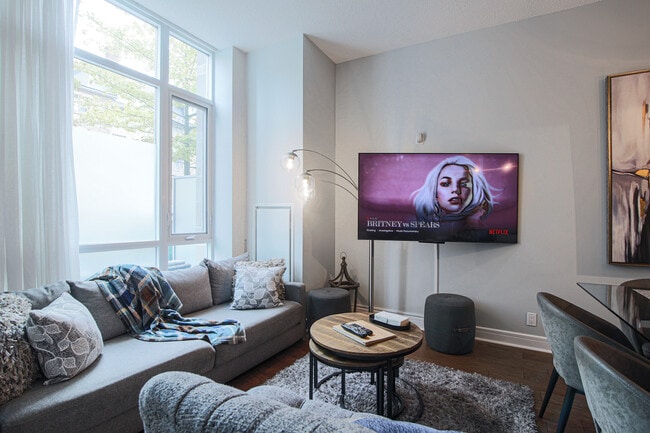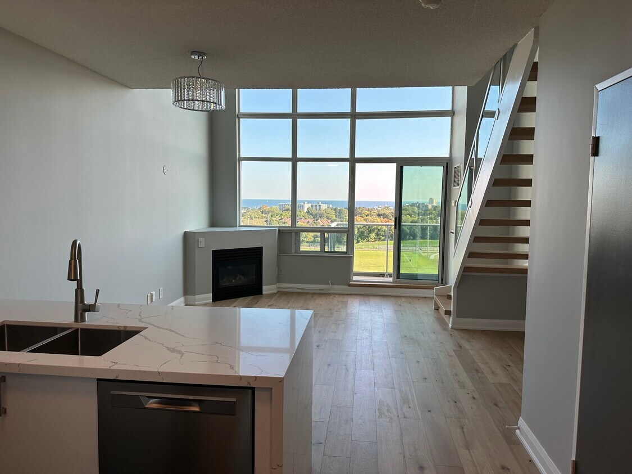200 Manitoba St Unit 612
Toronto, ON M8Y 3Y9

Check Back Soon for Upcoming Availability
| Beds | Baths | Average SF |
|---|---|---|
| 1 Bedroom 1 Bedroom 1 Br | 1.5 Baths 1.5 Baths 1.5 Ba | 755 SF |
Fees and Policies
The fees below are based on community-supplied data and may exclude additional fees and utilities.
- Parking
-
Garage--
Details
Utilities Included
-
Gas
-
Water
-
Heat
-
Air Conditioning
About This Property
Executive top-floor lake view loft - ?Newly renovated spacious south-facing two-story loft. Top floor unit at Mystic Pointe II with soaring 17” ceilings, and breathtaking views of the lake and park! Open concept kitchen with quartz countertop, designer tile backsplash and brand new stainless steel appliances. Luxurious engineered hardwood floors and oak stairs with modern glass railings. Enjoy a fabulous dining/living area with cozy gas fireplace. Primary bath and powder room feature granite countertops and new fixtures. Extra large bedroom with spacious walk in closet. Safe and desirable Mimico neighbourhood with excellent transit options (walk to GO or TTC). Easy 15 min commute to downtown and airport. Walking distance to shops, restaurants & entertainment on Queensway, Parklawn and Lakeshore. A must see! Ensuite laundry and balcony gas hookup for BBQ. Building features a rooftop patio, gym, party room and squash court. Nearby running track, trails and park. Locker and 1 Underground Parking Spot Included.
200 Manitoba St is a condo located in Toronto, ON and the M8Y 3Y9 Postal Code. This listing has rentals from C$3099
Condo Features
Washer/Dryer
Air Conditioning
Dishwasher
Loft Layout
Hardwood Floors
Walk-In Closets
Granite Countertops
Refrigerator
Highlights
- Washer/Dryer
- Air Conditioning
- Heating
- Ceiling Fans
- Smoke Free
- Security System
- Storage Space
- Tub/Shower
- Fireplace
- Handrails
- Framed Mirrors
Kitchen Features & Appliances
- Dishwasher
- Disposal
- Granite Countertops
- Stainless Steel Appliances
- Kitchen
- Oven
- Range
- Refrigerator
- Freezer
Model Details
- Hardwood Floors
- High Ceilings
- Family Room
- Views
- Walk-In Closets
- Loft Layout
- Window Coverings
- Large Bedrooms

Manhattan Lofts
Discover Manhattan Lofts - a condo community offering many amenities, a great location, and a variety of available units tailored to your lifestyle. Explore your next home today!
Learn more about Manhattan Lofts
Serving up equal portions of charm and sophistication, Toronto’s tree-filled neighbourhoods give way to quaint shops and restaurants in historic buildings, some of the tallest skyscrapers in Canada, and a dazzling waterfront lined with yacht clubs and sandy beaches.
During the summer, residents enjoy cycling the Waterfront Bike Trail or spending lazy afternoons at Balmy Beach Park. Commuting in the city is a breeze, even on the coldest days of winter, thanks to Toronto’s system of underground walkways known as the PATH. The path covers more than 30 kilometers and leads to shops, restaurants, six subway stations, and a variety of attractions.
You’ll have a wide selection of beautiful neighbourhoods to choose from as you look for your Toronto rental. If you want a busy neighbourhood filled with condos and corner cafes, Liberty Village might be the ideal location.
Learn more about living in TorontoBelow are rent ranges for similar nearby apartments
| Beds | Average Size | Lowest | Typical | Premium |
|---|---|---|---|---|
| Studio Studio Studio | 684 Sq Ft | C$1,610 | C$1,691 | C$1,925 |
| 1 Bed 1 Bed 1 Bed | 643-661 Sq Ft | C$1,700 | C$2,162 | C$3,199 |
| 2 Beds 2 Beds 2 Beds | 870-896 Sq Ft | C$1,800 | C$2,834 | C$5,300 |
| 3 Beds 3 Beds 3 Beds | 1007 Sq Ft | C$1,750 | C$3,711 | C$7,900 |
| 4 Beds 4 Beds 4 Beds | 1634 Sq Ft | C$3,400 | C$4,575 | C$6,500 |
- Washer/Dryer
- Air Conditioning
- Heating
- Ceiling Fans
- Smoke Free
- Security System
- Storage Space
- Tub/Shower
- Fireplace
- Handrails
- Framed Mirrors
- Dishwasher
- Disposal
- Granite Countertops
- Stainless Steel Appliances
- Kitchen
- Oven
- Range
- Refrigerator
- Freezer
- Hardwood Floors
- High Ceilings
- Family Room
- Views
- Walk-In Closets
- Loft Layout
- Window Coverings
- Large Bedrooms
- Elevator
- Balcony
- Patio
- Fitness Center
| Colleges & Universities | Distance | ||
|---|---|---|---|
| Colleges & Universities | Distance | ||
| Drive: | 8 min | 6.5 km | |
| Drive: | 14 min | 12.5 km | |
| Drive: | 15 min | 12.8 km | |
| Drive: | 16 min | 13.2 km |
Transportation options available in Toronto include Lake Shore Boulevard West At Park Lawn Road Farside, located 1.0 kilometers from 200 Manitoba St Unit 612. 200 Manitoba St Unit 612 is near Billy Bishop Toronto City, located 10.0 kilometers or 15 minutes away, and Toronto Pearson International, located 24.4 kilometers or 27 minutes away.
| Transit / Subway | Distance | ||
|---|---|---|---|
| Transit / Subway | Distance | ||
|
|
Walk: | 12 min | 1.0 km |
|
|
Walk: | 15 min | 1.3 km |
|
|
Walk: | 16 min | 1.3 km |
|
|
Walk: | 19 min | 1.7 km |
|
|
Walk: | 21 min | 1.8 km |
| Commuter Rail | Distance | ||
|---|---|---|---|
| Commuter Rail | Distance | ||
|
|
Walk: | 15 min | 1.3 km |
|
|
Drive: | 8 min | 6.7 km |
|
|
Drive: | 10 min | 7.1 km |
|
|
Drive: | 7 min | 7.1 km |
|
|
Drive: | 12 min | 9.3 km |
| Airports | Distance | ||
|---|---|---|---|
| Airports | Distance | ||
|
Billy Bishop Toronto City
|
Drive: | 15 min | 10.0 km |
|
Toronto Pearson International
|
Drive: | 27 min | 24.4 km |
Time and distance from 200 Manitoba St Unit 612.
| Shopping Centers | Distance | ||
|---|---|---|---|
| Shopping Centers | Distance | ||
| Drive: | 3 min | 2.2 km | |
| Drive: | 5 min | 4.1 km | |
| Drive: | 5 min | 4.2 km |
You May Also Like
Similar Rentals Nearby
What Are Walk Score®, Transit Score®, and Bike Score® Ratings?
Walk Score® measures the walkability of any address. Transit Score® measures access to public transit. Bike Score® measures the bikeability of any address.
What is a Sound Score Rating?
A Sound Score Rating aggregates noise caused by vehicle traffic, airplane traffic and local sources
