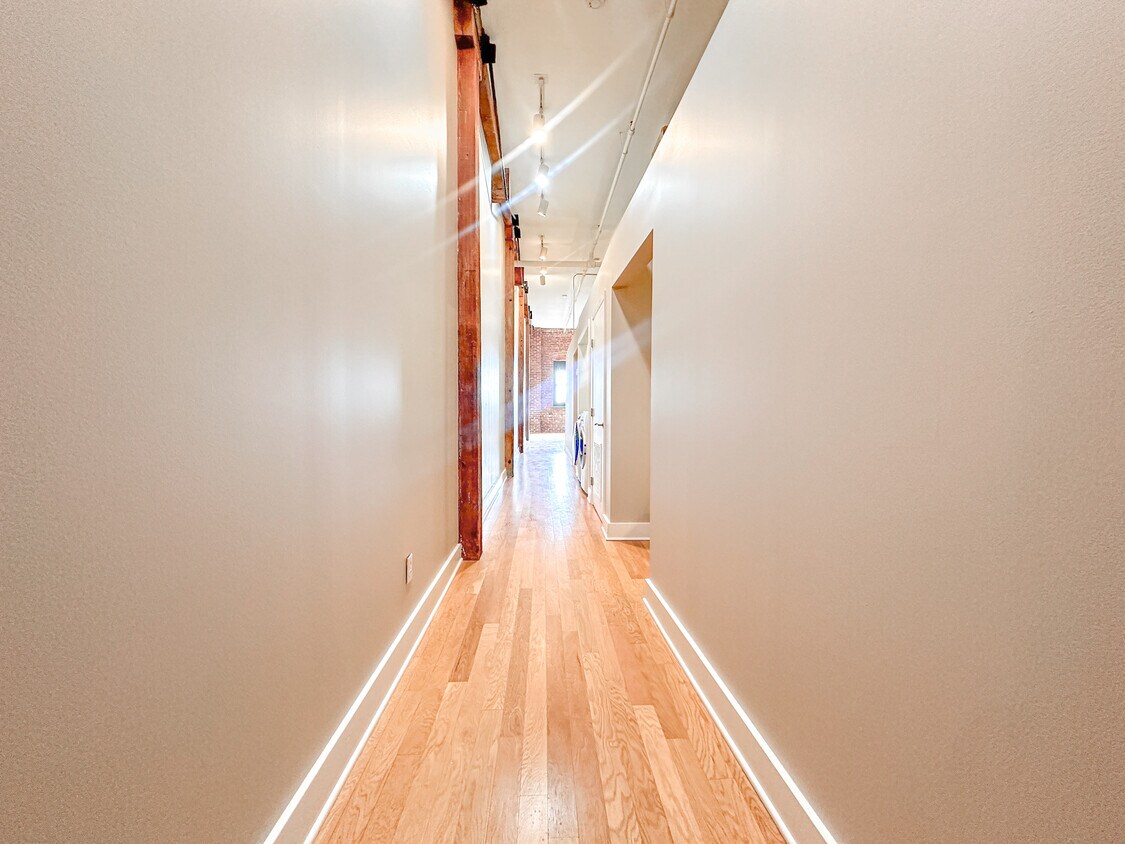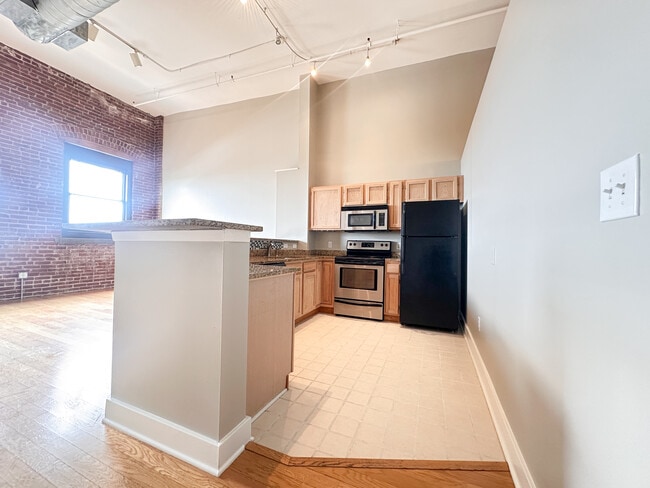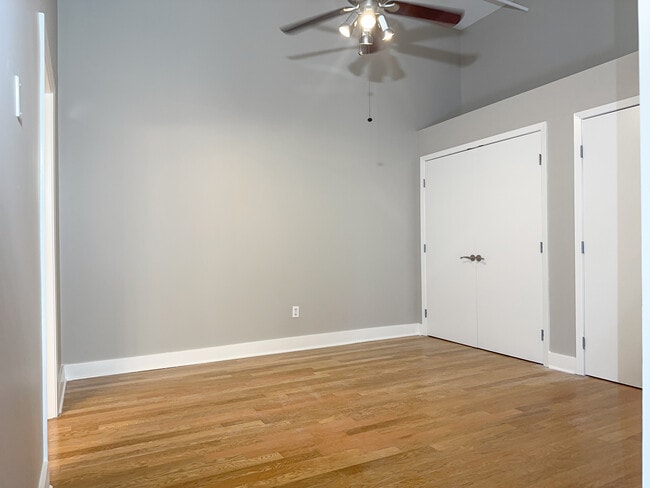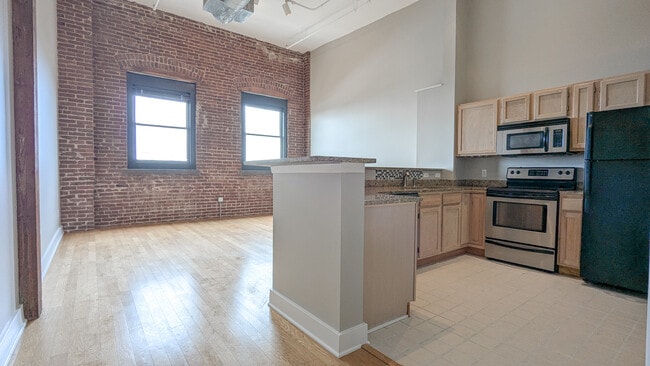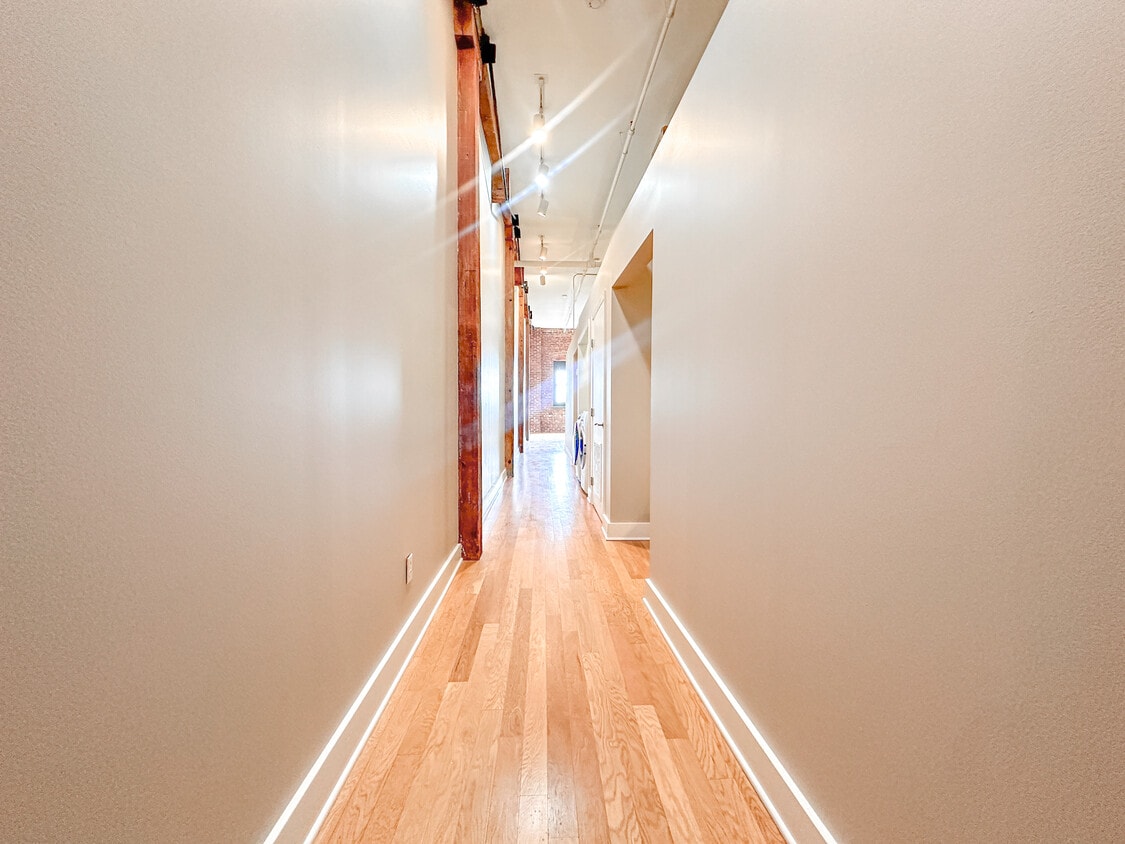200 Main St Unit 610
Kansas City, MO 64105
-
Bedrooms
2
-
Bathrooms
2
-
Square Feet
1,170 sq ft
-
Available
Available Now
Highlights
- Hardwood Floors
- Smoke Free
- Waterfront
- Security System
- Vaulted Ceiling
- Island Kitchen

About This Home
Welcome to your new home in this 2-bedroom, 2-bathroom loft! Spanning 1,170 square feet, this loft is filled with character, from the exposed brick walls to the natural wood floors, all enhanced by two oversized windows that bathe the space in sunlight while offering scenic views of Kansas City. Situated on the top floor of the historic William Volker building, built in 1880, this loft offers the additional perks of higher ceilings, unobstructed views, and the peace of having no neighbors above you. The open concept kitchen and living room area is perfect for comfortable living and entertaining. The two bedrooms are spacious, and each has an en-suite bathroom offering privacy and convenience. High vaulted ceilings provide both an openness to the space and natural light throughout. Residents enjoy a range of amenities, including a gym, a spacious common area for gatherings, and the unbeatable convenience of a reserved parking spot in the heart of the city. Located in the lively and walkable River Market neighborhood, this loft is perfect for those who want city living with easy access to transportation. You’ll be directly on the KC Streetcar line, just steps from the city’s new public transit system, and have easy access to major highways I-70, I-35, 169, and 29, making it effortless to explore all that Kansas City has to offer. With both a parking spot and public transportation right at your doorstep, you get the best of both worlds for navigating city life. Located just north of downtown Kansas City, the River Market neighborhood blends the charm of a small-town atmosphere with the energy of urban living. This historic riverfront community is known for its welcoming vibe, where friendly neighbors and local businesses create a tight-knit feel. With its blend of modern convenience and timeless charm, River Market offers a perfect balance between lively city life and a close-knit community feel, making it an ideal place to call home. Key Features: 1,170 sq ft loft with 2 bedrooms and 2 bathrooms Large windows with plenty of natural light and city views Exposed brick wall and wood floors Appliances include refrigerator, microwave, oven/range, dishwasher, and in-unit washer/dryer Central heating and air conditioning Secured entry Amenities include a gym, common area, parking space, and storage locker Prime location in the River Market neighborhood of Kansas City with easy access to local dining, shopping, and entertainment Central location with easy access to both public transportation and major highways Renter Details: Renters pay utilities No pets No smoking 12-month lease required $2,100 security deposit Available now!
Welcome to your new home in this 2-bedroom, 2-bathroom loft! Spanning 1,170 square feet, this loft is filled with character, from the exposed brick walls to the natural wood floors, all enhanced by two oversized windows that bathe the space in sunlight while offering scenic views of Kansas City. Situated on the top floor of the historic William Volker building, built in 1880, this loft offers the additional perks of higher ceilings, unobstructed views, and the peace of having no neighbors above you. The open concept kitchen and living room area is perfect for comfortable living and entertaining. The two bedrooms are spacious, and each has an en-suite bathroom offering privacy and convenience. High vaulted ceilings provide both an openness to the space and natural light throughout. Residents enjoy a range of amenities, including a gym, a spacious common area for gatherings, and the unbeatable convenience of a reserved parking spot in the heart of the city. Located in the lively and walkable River Market neighborhood, this loft is perfect for those who want city living with easy access to transportation. You’ll be directly on the KC Streetcar line, just steps from the city’s new public transit system, and have easy access to major highways I-70, I-35, 169, and 29, making it effortless to explore all that Kansas City has to offer. With both a parking spot and public transportation right at your doorstep, you get the best of both worlds for navigating city life. Located just north of downtown Kansas City, the River Market neighborhood blends the charm of a small-town atmosphere with the energy of urban living. This historic riverfront community is known for its welcoming vibe, where friendly neighbors and local businesses create a tight-knit feel. With its blend of modern convenience and timeless charm, River Market offers a perfect balance between lively city life and a close-knit community feel, making it an ideal place to call home. Key Features: 1,170 sq ft loft with 2 bedrooms and 2 bathrooms Large windows with plenty of natural light and city views Exposed brick wall and wood floors Appliances include refrigerator, microwave, oven/range, dishwasher, and in-unit washer/dryer Central heating and air conditioning Secured entry Amenities include a gym, common area, parking space, and storage locker Prime location in the River Market neighborhood of Kansas City with easy access to local dining, shopping, and entertainment Central location with easy access to both public transportation and major highways Renter Details: Renters pay utilities No pets No smoking 12-month lease required $2,100 security deposit Available now!
200 Main St is a condo located in Jackson County and the 64105 ZIP Code. This area is served by the Kansas City 33 attendance zone.
Condo Features
Washer/Dryer
Air Conditioning
Dishwasher
Washer/Dryer Hookup
Loft Layout
High Speed Internet Access
Hardwood Floors
Island Kitchen
Highlights
- High Speed Internet Access
- Washer/Dryer
- Washer/Dryer Hookup
- Air Conditioning
- Heating
- Ceiling Fans
- Smoke Free
- Security System
- Storage Space
- Tub/Shower
- Sprinkler System
- Wheelchair Accessible (Rooms)
Kitchen Features & Appliances
- Dishwasher
- Disposal
- Stainless Steel Appliances
- Island Kitchen
- Kitchen
- Microwave
- Oven
- Range
- Refrigerator
- Freezer
Model Details
- Hardwood Floors
- High Ceilings
- Family Room
- Vaulted Ceiling
- Views
- Loft Layout
- Large Bedrooms
Fees and Policies
The fees below are based on community-supplied data and may exclude additional fees and utilities.
- Parking
-
Surface Lot--
Contact
- Contact
Nestled on the banks of the Missouri River, River Market sits about a mile north of Downtown Kansas City and is a part of the greater downtown district. Registered as a historical district since 1978, this charming, riverfront community maintains a welcoming, small-town atmosphere. However, this city is still a lively place to be. Neighbors are friendly, resulting in a tight-knit feel in the middle of a bustling Missouri city. As a renter in River Market, you’ll quickly get to know your favorite coffee shop, restaurant, and gift store. Kansas City’s proud history stays alive in this picturesque, upscale neighborhood.
Learn more about living in River Market| Colleges & Universities | Distance | ||
|---|---|---|---|
| Colleges & Universities | Distance | ||
| Drive: | 11 min | 4.6 mi | |
| Drive: | 12 min | 6.9 mi | |
| Drive: | 12 min | 6.9 mi | |
| Drive: | 17 min | 10.4 mi |
 The GreatSchools Rating helps parents compare schools within a state based on a variety of school quality indicators and provides a helpful picture of how effectively each school serves all of its students. Ratings are on a scale of 1 (below average) to 10 (above average) and can include test scores, college readiness, academic progress, advanced courses, equity, discipline and attendance data. We also advise parents to visit schools, consider other information on school performance and programs, and consider family needs as part of the school selection process.
The GreatSchools Rating helps parents compare schools within a state based on a variety of school quality indicators and provides a helpful picture of how effectively each school serves all of its students. Ratings are on a scale of 1 (below average) to 10 (above average) and can include test scores, college readiness, academic progress, advanced courses, equity, discipline and attendance data. We also advise parents to visit schools, consider other information on school performance and programs, and consider family needs as part of the school selection process.
View GreatSchools Rating Methodology
Data provided by GreatSchools.org © 2025. All rights reserved.
Transportation options available in Kansas City include River Market North On 3Rd St At Grand Wb, located 0.1 mile from 200 Main St Unit 610. 200 Main St Unit 610 is near Kansas City International, located 18.9 miles or 26 minutes away.
| Transit / Subway | Distance | ||
|---|---|---|---|
| Transit / Subway | Distance | ||
| Walk: | 2 min | 0.1 mi | |
| Walk: | 3 min | 0.2 mi | |
| Walk: | 4 min | 0.2 mi | |
| Walk: | 8 min | 0.4 mi | |
| Walk: | 10 min | 0.5 mi |
| Commuter Rail | Distance | ||
|---|---|---|---|
| Commuter Rail | Distance | ||
|
|
Drive: | 6 min | 2.1 mi |
|
|
Drive: | 19 min | 10.6 mi |
|
|
Drive: | 32 min | 21.0 mi |
| Airports | Distance | ||
|---|---|---|---|
| Airports | Distance | ||
|
Kansas City International
|
Drive: | 26 min | 18.9 mi |
Time and distance from 200 Main St Unit 610.
| Shopping Centers | Distance | ||
|---|---|---|---|
| Shopping Centers | Distance | ||
| Walk: | 3 min | 0.2 mi | |
| Walk: | 3 min | 0.2 mi | |
| Walk: | 19 min | 1.0 mi |
| Parks and Recreation | Distance | ||
|---|---|---|---|
| Parks and Recreation | Distance | ||
|
Science City at Union Station
|
Drive: | 7 min | 2.2 mi |
|
Richard Berkley Riverfront Park
|
Drive: | 8 min | 3.6 mi |
|
Mill Creek Park
|
Drive: | 10 min | 4.6 mi |
|
Donald J. Hall Sculpture Park
|
Drive: | 11 min | 5.2 mi |
|
Theis Park
|
Drive: | 11 min | 5.3 mi |
| Hospitals | Distance | ||
|---|---|---|---|
| Hospitals | Distance | ||
| Drive: | 5 min | 2.2 mi | |
| Drive: | 5 min | 2.5 mi | |
| Drive: | 5 min | 2.8 mi |
| Military Bases | Distance | ||
|---|---|---|---|
| Military Bases | Distance | ||
| Drive: | 51 min | 30.8 mi |
- High Speed Internet Access
- Washer/Dryer
- Washer/Dryer Hookup
- Air Conditioning
- Heating
- Ceiling Fans
- Smoke Free
- Security System
- Storage Space
- Tub/Shower
- Sprinkler System
- Wheelchair Accessible (Rooms)
- Dishwasher
- Disposal
- Stainless Steel Appliances
- Island Kitchen
- Kitchen
- Microwave
- Oven
- Range
- Refrigerator
- Freezer
- Hardwood Floors
- High Ceilings
- Family Room
- Vaulted Ceiling
- Views
- Loft Layout
- Large Bedrooms
- Wheelchair Accessible
- Elevator
- Storage Space
- Waterfront
- Fitness Center
200 Main St Unit 610 Photos
-
Entry Hall
-
Entry Hall
-
Kitchen
-
Bedroom 1
-
Kitchen/Living
-
Kitchen/Entry Hall
-
Bedroomn 1 - Closets
-
Bedroom 1
-
Bedroom 1 - Bath
What Are Walk Score®, Transit Score®, and Bike Score® Ratings?
Walk Score® measures the walkability of any address. Transit Score® measures access to public transit. Bike Score® measures the bikeability of any address.
What is a Sound Score Rating?
A Sound Score Rating aggregates noise caused by vehicle traffic, airplane traffic and local sources
