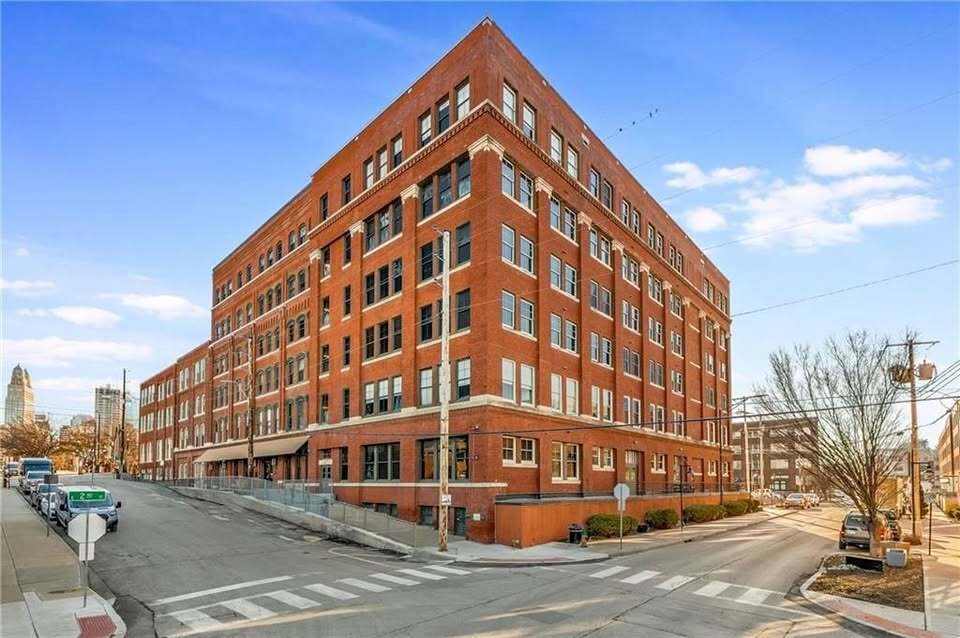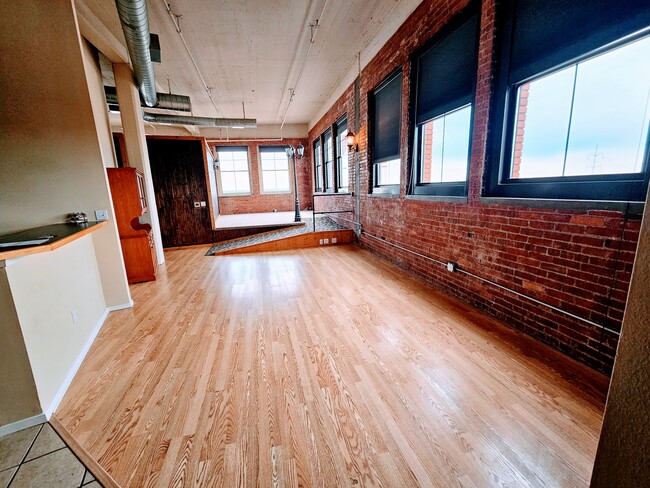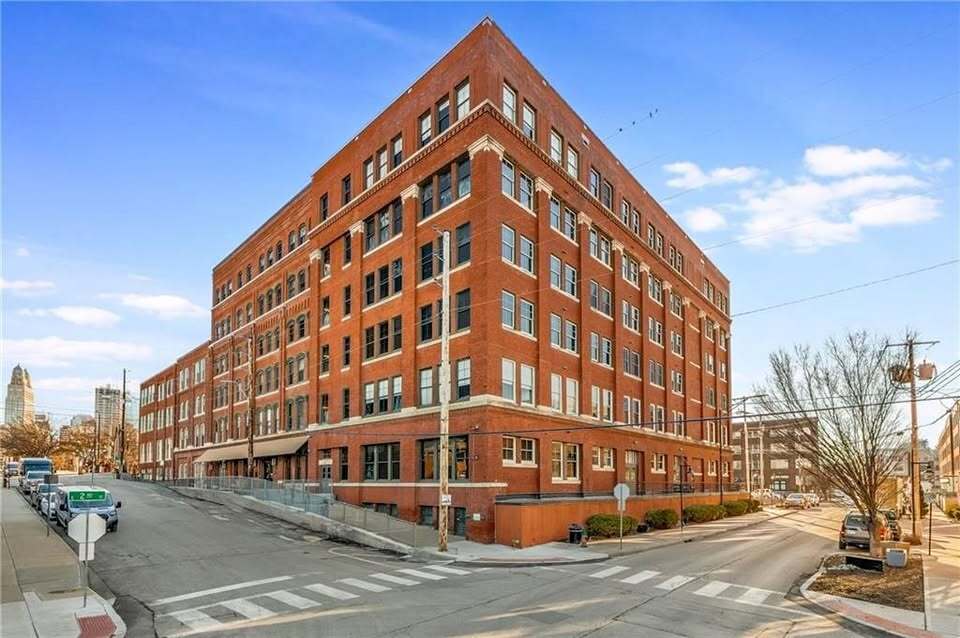200 Main St Unit #607
Kansas City, MO 64105
-
Bedrooms
1
-
Bathrooms
1
-
Square Feet
1,100 sq ft
-
Available
Available Jul 31
Highlights
- Pets Allowed
- Walk-In Closets
- Hardwood Floors
- Smoke Free
- Waterfront
- Fitness Center

About This Home
Beautiful high ceiling loft/ condo in the Riverbend Lofts. Top floor corner unit with LOTS of windows! Walking distance to the City Market, KC Current, Berkeley Riverfront, streetcar stops (very close), breweries, restaurants, shops, and so much more! Includes one secured parking spot, storage closet, building gym, and common areas. This is a must see condo. You will fall in love with it!!
This beautiful top floor, corner unit has spectacular views of the river, CPKC Stadium, downtown airport, and the city skyline. The entrance to the Riverfront trail and park is right across the street. You can walk to the KC Current matches Also, the City Market and all of its wonderful shops, restaurants, and market are just across the street. As well as the City Market park. Riverbluff Brewery and City Cycle are right next door, too! Two streetcar (free to ride) stops within 1 - 2 blocks and the extension all the way to UMKC will be opening very soon. Plus, the streetcar Riverfront extension will be opening next year! You can spend days without needing to move your car! Step inside to soaring ceilings and tons of windows and light. Formerly a 2 bedroom, converted to make it more open and spacious. Beautiful hardwood floors welcome you into your new home. Wired for G fiber. Renter pays for electric and internet. One year lease is required by building HOA. No smoking. One designated parking spot included with your rent. A storage unit is included (located in the basement of the building).
200 Main St is a condo located in Jackson County and the 64105 ZIP Code. This area is served by the Kansas City 33 attendance zone.
Condo Features
Washer/Dryer
Air Conditioning
Dishwasher
Loft Layout
High Speed Internet Access
Hardwood Floors
Walk-In Closets
Microwave
Highlights
- High Speed Internet Access
- Washer/Dryer
- Air Conditioning
- Heating
- Ceiling Fans
- Smoke Free
- Storage Space
- Tub/Shower
Kitchen Features & Appliances
- Dishwasher
- Disposal
- Ice Maker
- Stainless Steel Appliances
- Pantry
- Kitchen
- Microwave
- Oven
- Refrigerator
- Freezer
Model Details
- Hardwood Floors
- Carpet
- Tile Floors
- High Ceilings
- Family Room
- Views
- Walk-In Closets
- Linen Closet
- Loft Layout
Fees and Policies
The fees below are based on community-supplied data and may exclude additional fees and utilities.
- Dogs Allowed
-
Fees not specified
- Cats Allowed
-
Fees not specified
- Parking
-
Other--
Details
Utilities Included
-
Water
-
Trash Removal
-
Sewer
Property Information
-
Built in 1910
Contact
- Listed by Hunt Magee
- Phone Number
- Contact
Nestled on the banks of the Missouri River, River Market sits about a mile north of Downtown Kansas City and is a part of the greater downtown district. Registered as a historical district since 1978, this charming, riverfront community maintains a welcoming, small-town atmosphere. However, this city is still a lively place to be. Neighbors are friendly, resulting in a tight-knit feel in the middle of a bustling Missouri city. As a renter in River Market, you’ll quickly get to know your favorite coffee shop, restaurant, and gift store. Kansas City’s proud history stays alive in this picturesque, upscale neighborhood.
Learn more about living in River Market| Colleges & Universities | Distance | ||
|---|---|---|---|
| Colleges & Universities | Distance | ||
| Drive: | 11 min | 4.6 mi | |
| Drive: | 12 min | 6.9 mi | |
| Drive: | 12 min | 6.9 mi | |
| Drive: | 17 min | 10.4 mi |
 The GreatSchools Rating helps parents compare schools within a state based on a variety of school quality indicators and provides a helpful picture of how effectively each school serves all of its students. Ratings are on a scale of 1 (below average) to 10 (above average) and can include test scores, college readiness, academic progress, advanced courses, equity, discipline and attendance data. We also advise parents to visit schools, consider other information on school performance and programs, and consider family needs as part of the school selection process.
The GreatSchools Rating helps parents compare schools within a state based on a variety of school quality indicators and provides a helpful picture of how effectively each school serves all of its students. Ratings are on a scale of 1 (below average) to 10 (above average) and can include test scores, college readiness, academic progress, advanced courses, equity, discipline and attendance data. We also advise parents to visit schools, consider other information on school performance and programs, and consider family needs as part of the school selection process.
View GreatSchools Rating Methodology
Data provided by GreatSchools.org © 2025. All rights reserved.
Transportation options available in Kansas City include River Market North On 3Rd St At Grand Wb, located 0.1 mile from 200 Main St Unit #607. 200 Main St Unit #607 is near Kansas City International, located 18.9 miles or 26 minutes away.
| Transit / Subway | Distance | ||
|---|---|---|---|
| Transit / Subway | Distance | ||
| Walk: | 2 min | 0.1 mi | |
| Walk: | 3 min | 0.2 mi | |
| Walk: | 4 min | 0.2 mi | |
| Walk: | 8 min | 0.4 mi | |
| Walk: | 10 min | 0.5 mi |
| Commuter Rail | Distance | ||
|---|---|---|---|
| Commuter Rail | Distance | ||
|
|
Drive: | 6 min | 2.1 mi |
|
|
Drive: | 19 min | 10.6 mi |
|
|
Drive: | 32 min | 21.0 mi |
| Airports | Distance | ||
|---|---|---|---|
| Airports | Distance | ||
|
Kansas City International
|
Drive: | 26 min | 18.9 mi |
Time and distance from 200 Main St Unit #607.
| Shopping Centers | Distance | ||
|---|---|---|---|
| Shopping Centers | Distance | ||
| Walk: | 3 min | 0.2 mi | |
| Walk: | 3 min | 0.2 mi | |
| Walk: | 19 min | 1.0 mi |
| Parks and Recreation | Distance | ||
|---|---|---|---|
| Parks and Recreation | Distance | ||
|
Science City at Union Station
|
Drive: | 7 min | 2.2 mi |
|
Richard Berkley Riverfront Park
|
Drive: | 8 min | 3.6 mi |
|
Mill Creek Park
|
Drive: | 10 min | 4.6 mi |
|
Donald J. Hall Sculpture Park
|
Drive: | 11 min | 5.2 mi |
|
Theis Park
|
Drive: | 11 min | 5.3 mi |
| Hospitals | Distance | ||
|---|---|---|---|
| Hospitals | Distance | ||
| Drive: | 5 min | 2.2 mi | |
| Drive: | 5 min | 2.5 mi | |
| Drive: | 5 min | 2.8 mi |
| Military Bases | Distance | ||
|---|---|---|---|
| Military Bases | Distance | ||
| Drive: | 51 min | 30.8 mi |
- High Speed Internet Access
- Washer/Dryer
- Air Conditioning
- Heating
- Ceiling Fans
- Smoke Free
- Storage Space
- Tub/Shower
- Dishwasher
- Disposal
- Ice Maker
- Stainless Steel Appliances
- Pantry
- Kitchen
- Microwave
- Oven
- Refrigerator
- Freezer
- Hardwood Floors
- Carpet
- Tile Floors
- High Ceilings
- Family Room
- Views
- Walk-In Closets
- Linen Closet
- Loft Layout
- Elevator
- Storage Space
- Waterfront
- Fitness Center
200 Main St Unit #607 Photos
What Are Walk Score®, Transit Score®, and Bike Score® Ratings?
Walk Score® measures the walkability of any address. Transit Score® measures access to public transit. Bike Score® measures the bikeability of any address.
What is a Sound Score Rating?
A Sound Score Rating aggregates noise caused by vehicle traffic, airplane traffic and local sources







