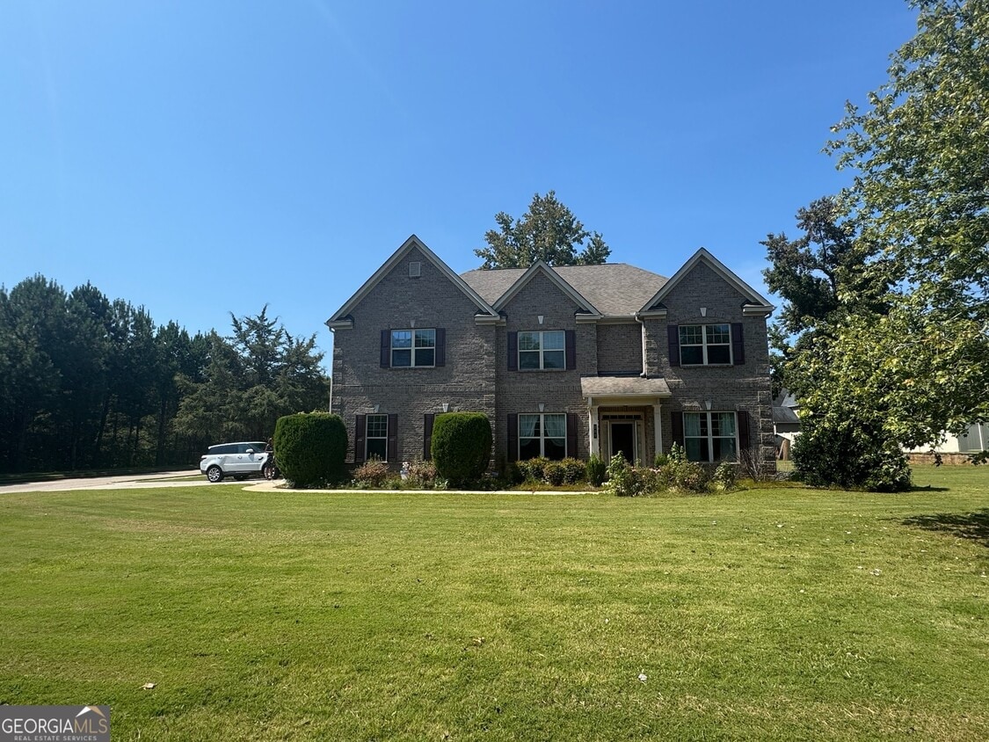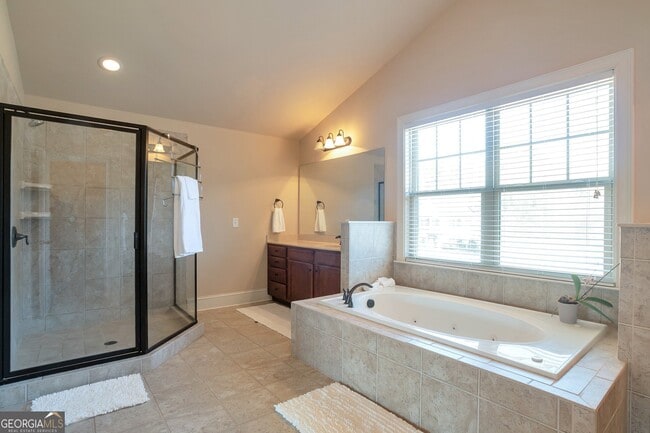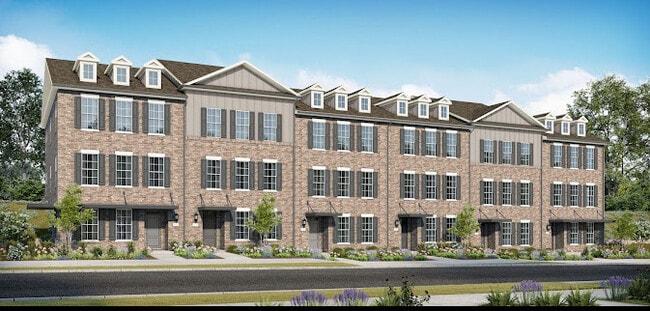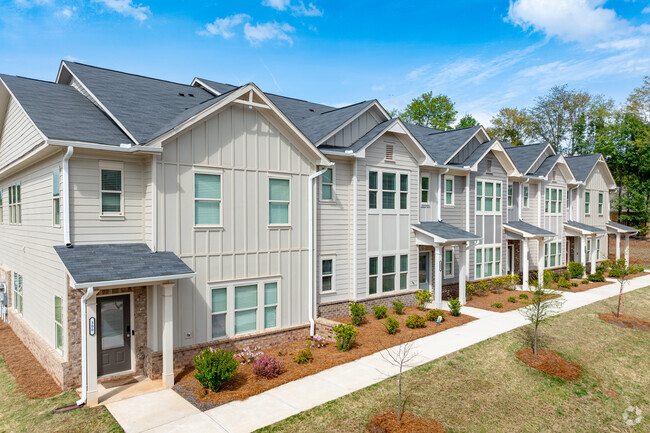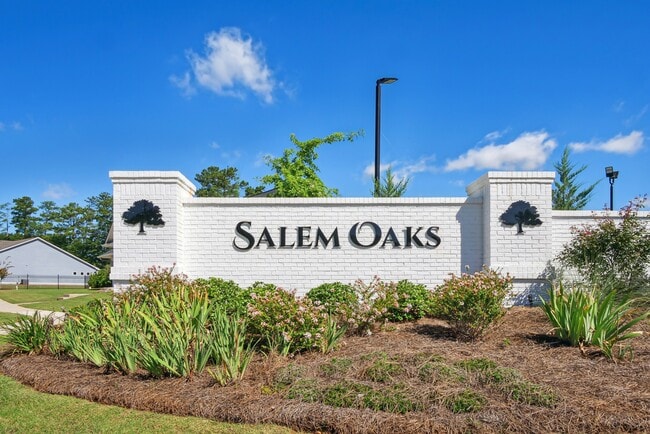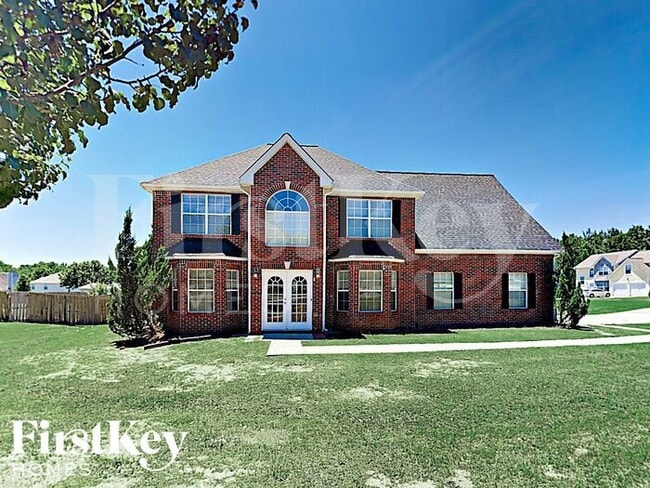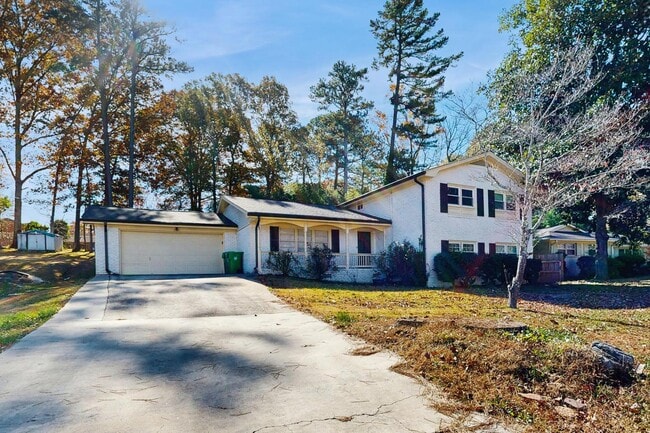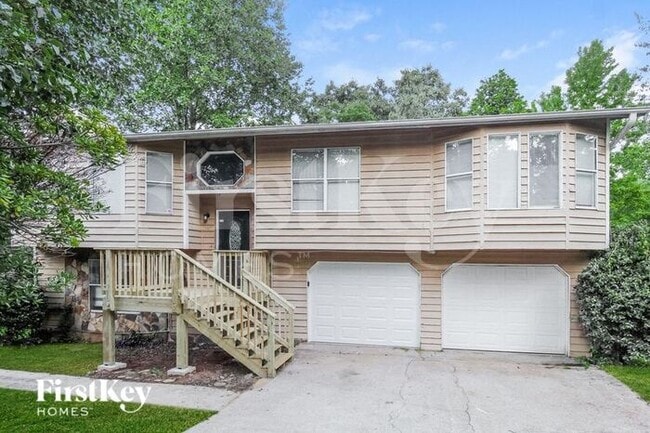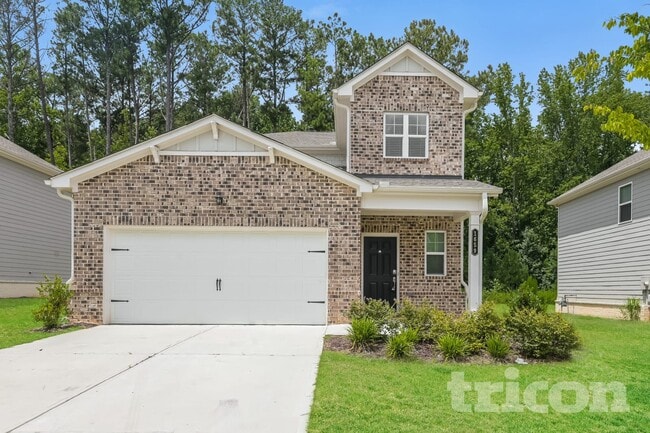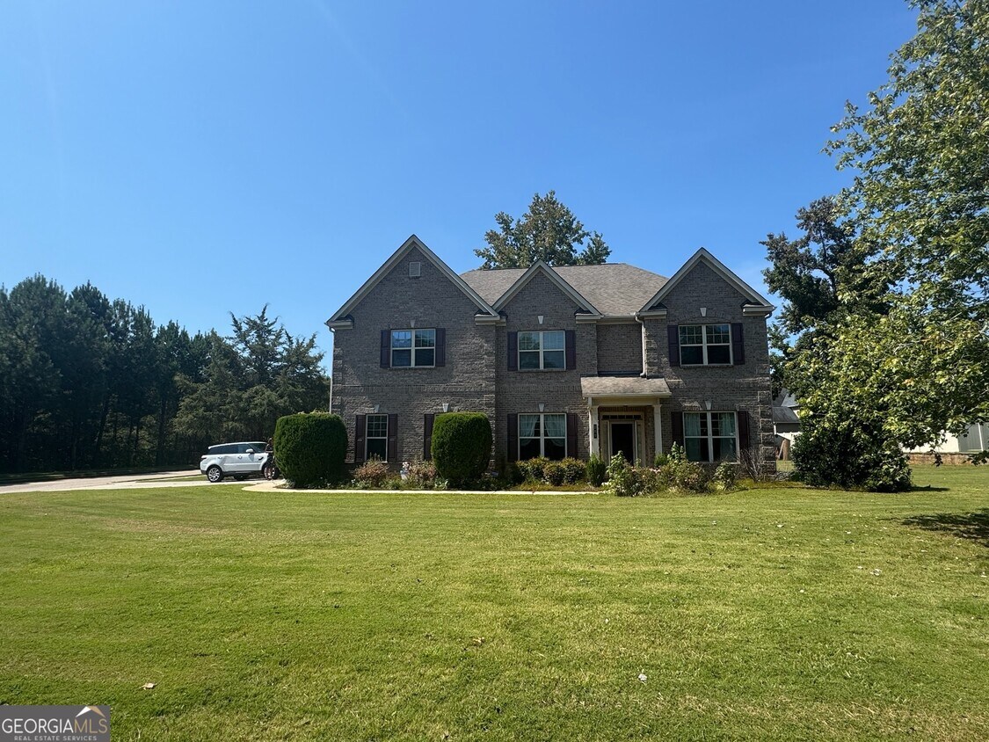200 Claret Way
McDonough, GA 30252
-
Bedrooms
5
-
Bathrooms
4
-
Square Feet
4,000 sq ft
-
Available
Available Now
Highlights
- ENERGY STAR Certified Homes
- Deck
- Private Lot
- Wooded Lot
- Vaulted Ceiling
- Traditional Architecture

About This Home
Stop!!!! The owner will consider a short term Lease. The home is Fully Furnished. 5 Bedrooms & 4 Baths. Formal Living Rm w/Coffered Ceiling. Formal Dining Rm w/Hardwood, Shadowbox Trim & Coffered Ceiling. Spacious Gourmet Kitchen w/Granite, Hardwood, like new Stainless Steel Appliances including Double Oven, Island w/Bkfst Bar & Open Bkfst Area. 2 Story Family Rm w/Stone Fireplace, Bookcases & Wall of Windows. Study/Guest Bedroom on Main Level. Catwalk Overlooks Family Rm & Foyer. Exceptional Master Suite. Vaulted Master Bath w/Jetted Garden Tub, Tile Shower, Granite Double Vanity and His & Hers Closet. Private Guest/Teen Suite w/Bath & Kids Rooms w/Jack & Jill Bath. Covered Front Porch & Sunny Backyard Patio. Side Entry Garage. Cul-de-Sac Lot.
200 Claret Way is a house located in Henry County and the 30252 ZIP Code. This area is served by the Henry County attendance zone.
Home Details
Home Type
Year Built
Attic
Bedrooms and Bathrooms
Eco-Friendly Details
Flooring
Home Design
Interior Spaces
Kitchen
Laundry
Listing and Financial Details
Lot Details
Outdoor Features
Parking
Schools
Utilities
Community Details
Overview
Pet Policy
Fees and Policies
The fees below are based on community-supplied data and may exclude additional fees and utilities.
- Parking
-
Garage--
-
Other--
Contact
- Listed by Sabrina Richardson | Richardson & Associates Realty
- Phone Number
- Contact
-
Source
 Georgia Multiple Listing Service
Georgia Multiple Listing Service
- Double Vanities
- Dishwasher
- Ice Maker
- Granite Countertops
- Stainless Steel Appliances
- Pantry
- Microwave
- Oven
- Refrigerator
- Breakfast Nook
- Family Room
Located 28 miles southeast of Atlanta, McDonough, Georgia combines historic charm with contemporary living. The city's heart is its traditional town square, where the historic Henry County Courthouse stands among local shops and restaurants. From the square, neighborhoods extend outward, offering various rental options including townhomes and single-family homes. Residents enjoy easy access to Interstate 75 and numerous parks throughout the community.
The downtown district, listed on the National Register of Historic Places, preserves McDonough's architectural heritage dating to 1823. The annual Geranium Festival celebrates the city's nickname with local art, music, and community activities. McDonough provides residents with multiple shopping centers, parks, and recreational facilities. Several educational institutions maintain nearby campuses, and the area has served as a filming location for various productions.
Learn more about living in Mcdonough| Colleges & Universities | Distance | ||
|---|---|---|---|
| Colleges & Universities | Distance | ||
| Drive: | 28 min | 15.8 mi | |
| Drive: | 27 min | 16.1 mi | |
| Drive: | 33 min | 20.7 mi | |
| Drive: | 35 min | 24.1 mi |
 The GreatSchools Rating helps parents compare schools within a state based on a variety of school quality indicators and provides a helpful picture of how effectively each school serves all of its students. Ratings are on a scale of 1 (below average) to 10 (above average) and can include test scores, college readiness, academic progress, advanced courses, equity, discipline and attendance data. We also advise parents to visit schools, consider other information on school performance and programs, and consider family needs as part of the school selection process.
The GreatSchools Rating helps parents compare schools within a state based on a variety of school quality indicators and provides a helpful picture of how effectively each school serves all of its students. Ratings are on a scale of 1 (below average) to 10 (above average) and can include test scores, college readiness, academic progress, advanced courses, equity, discipline and attendance data. We also advise parents to visit schools, consider other information on school performance and programs, and consider family needs as part of the school selection process.
View GreatSchools Rating Methodology
Data provided by GreatSchools.org © 2025. All rights reserved.
You May Also Like
Similar Rentals Nearby
-
1 / 58
-
-
-
-
-
-
-
-
-
What Are Walk Score®, Transit Score®, and Bike Score® Ratings?
Walk Score® measures the walkability of any address. Transit Score® measures access to public transit. Bike Score® measures the bikeability of any address.
What is a Sound Score Rating?
A Sound Score Rating aggregates noise caused by vehicle traffic, airplane traffic and local sources
