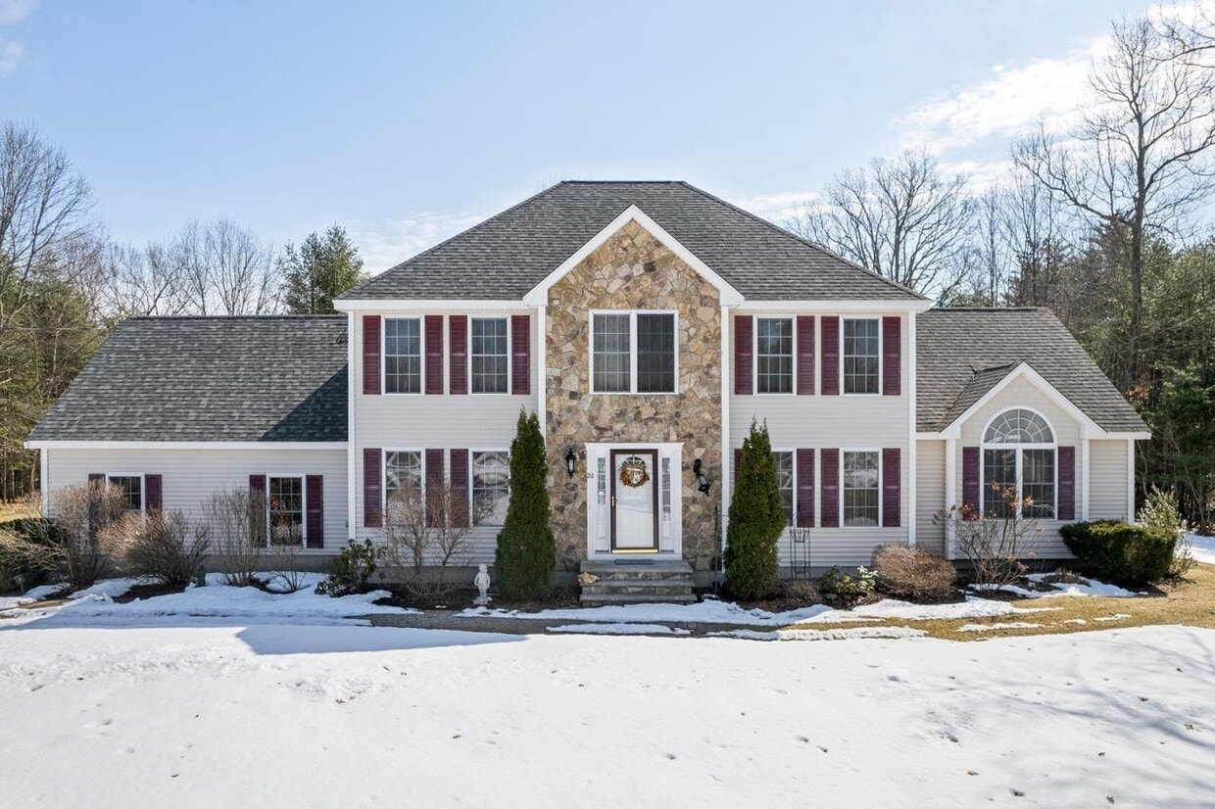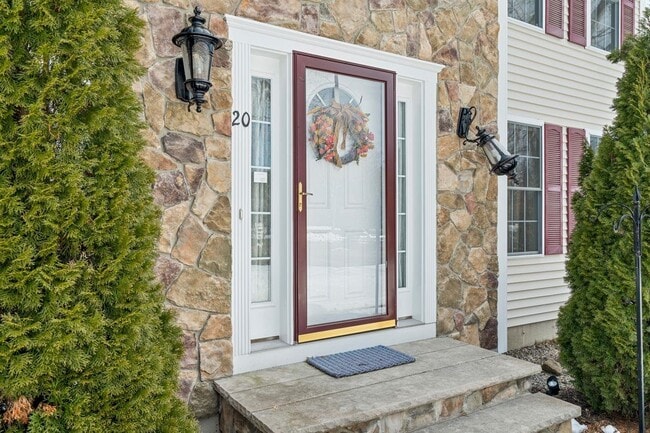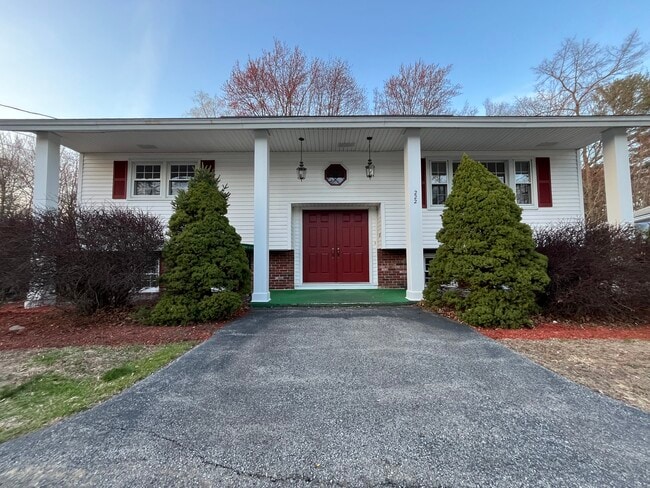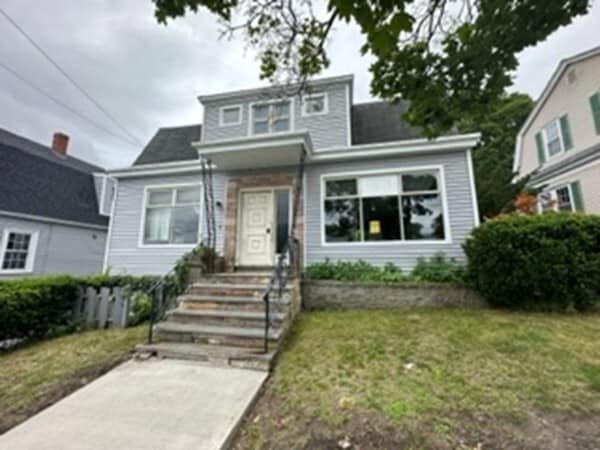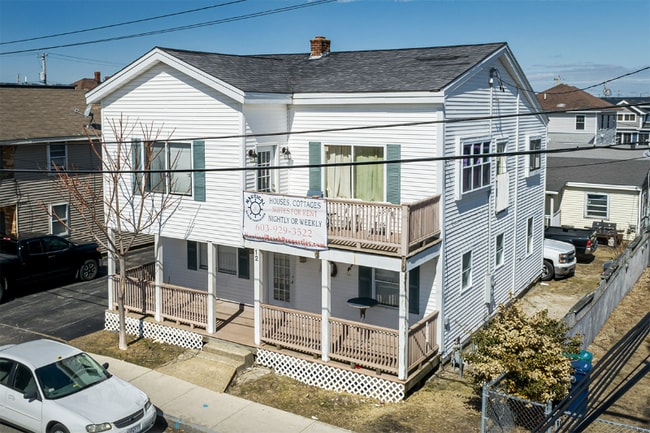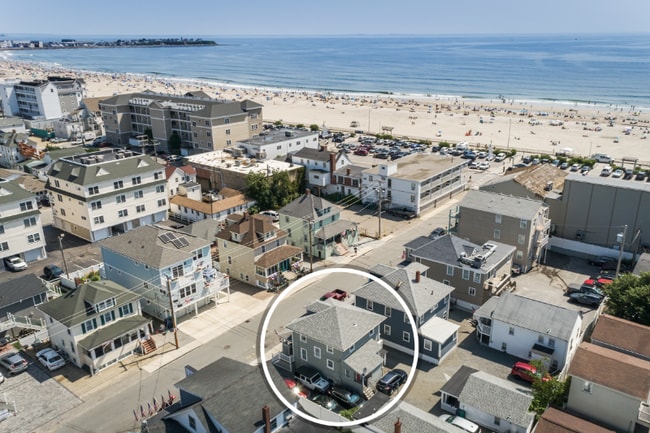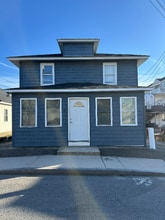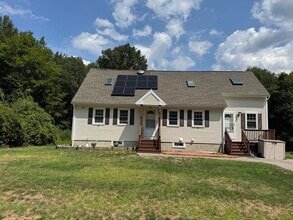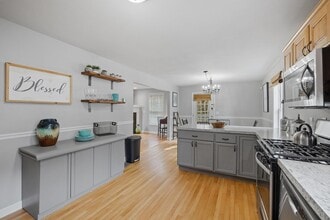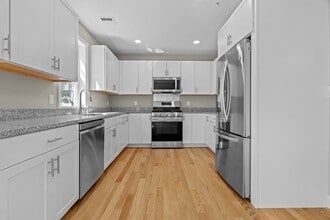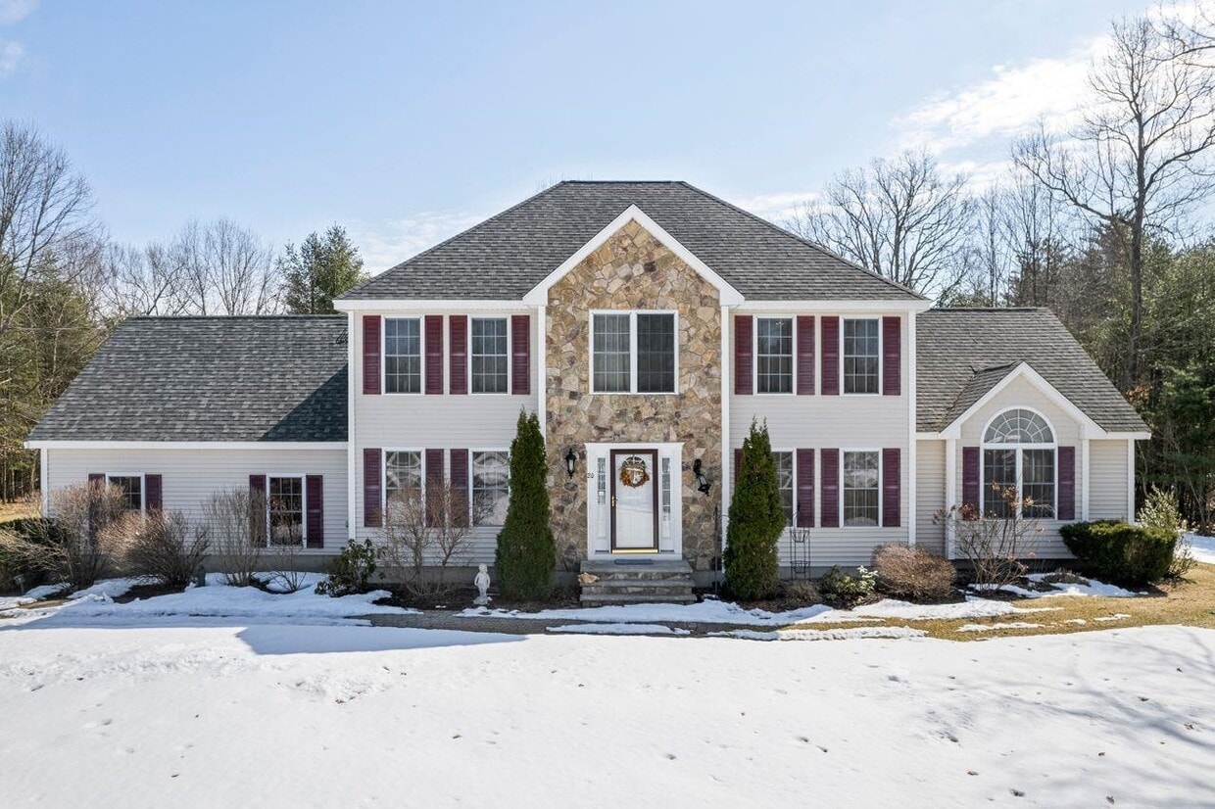4 Beds, 2 Baths, 2,200 sq ft
20 Ordway Ln
Kingston, NH 03848
-
Bedrooms
4
-
Bathrooms
3
-
Square Feet
5,372 sq ft
-
Available
Available Now
Highlights
- Colonial Architecture
- Deck
- Cathedral Ceiling
- Wood Flooring
- Fireplace
- 2 Car Attached Garage

About This Home
Welcome to your next home in Kingston, New Hampshire—a beautifully maintained 4-bedroom, 2.5-bath Colonial tucked away on a quiet cul-de-sac. From the moment you step into the elegant foyer with gleaming hardwood floors, you'll feel the warmth and sophistication this home offers. The spacious eat-in kitchen features granite countertops, tile flooring, recessed lighting, and a center island that flows seamlessly into a sunlit family room with vaulted ceilings, oversized windows, and a cozy gas fireplace. Custom Levelor blinds add a refined touch throughout. Just off the kitchen and foyer, the formal dining room with its large bay window sets the stage for memorable gatherings. Step out onto the composite deck and enjoy peaceful mornings or lively evenings overlooking your expansive backyard—perfect for entertaining. A formal living room offers additional space for hosting or relaxing, and a convenient first-floor half bath is ideal for guests. Upstairs, a mobility lift provides easy access to the second level, where you'll find a generous primary suite complete with a walk-in closet and a private en-suite bathroom featuring a soaking tub and tiled shower. Three additional bedrooms share a well-appointed full bath with a double vanity and granite countertops. The lower-level basement offers ample storage space, and the attached two-car garage adds everyday convenience. Located just a short drive from Boston, this home combines tranquility with accessibility. MLS# 5059129
20 Ordway Ln is a house located in Rockingham County and the 03848 ZIP Code. This area is served by the Sanborn Regional attendance zone.
Home Details
Home Type
Year Built
Accessible Home Design
Basement
Bedrooms and Bathrooms
Flooring
Home Design
Home Security
Interior Spaces
Kitchen
Laundry
Listing and Financial Details
Lot Details
Outdoor Features
Parking
Schools
Utilities
Community Details
Fees and Policies
The fees below are based on community-supplied data and may exclude additional fees and utilities.
-
One-Time Basics
-
Due at Move-In
-
Security Deposit - RefundableCharged per unit.$5,000
-
-
Due at Move-In
-
Garage Lot
Property Fee Disclaimer: Based on community-supplied data and independent market research. Subject to change without notice. May exclude fees for mandatory or optional services and usage-based utilities.
Contact
- Listed by Jack Garber | Coldwell Banker Realty Nashua
- Contact
-
Source
 Prime MLS
Prime MLS
- Basement
| Colleges & Universities | Distance | ||
|---|---|---|---|
| Colleges & Universities | Distance | ||
| Drive: | 19 min | 7.8 mi | |
| Drive: | 34 min | 18.1 mi | |
| Drive: | 43 min | 26.1 mi | |
| Drive: | 44 min | 27.1 mi |
 The GreatSchools Rating helps parents compare schools within a state based on a variety of school quality indicators and provides a helpful picture of how effectively each school serves all of its students. Ratings are on a scale of 1 (below average) to 10 (above average) and can include test scores, college readiness, academic progress, advanced courses, equity, discipline and attendance data. We also advise parents to visit schools, consider other information on school performance and programs, and consider family needs as part of the school selection process.
The GreatSchools Rating helps parents compare schools within a state based on a variety of school quality indicators and provides a helpful picture of how effectively each school serves all of its students. Ratings are on a scale of 1 (below average) to 10 (above average) and can include test scores, college readiness, academic progress, advanced courses, equity, discipline and attendance data. We also advise parents to visit schools, consider other information on school performance and programs, and consider family needs as part of the school selection process.
View GreatSchools Rating Methodology
Data provided by GreatSchools.org © 2026. All rights reserved.
You May Also Like
Similar Rentals Nearby
-
$4,200Total Monthly PriceTotal Monthly Price NewPrices include all required monthly fees.12 Month LeaseHouse for Rent
-
4 Beds, 2 Baths, 2,352 sq ft$3,400Total Monthly Price12 Month LeaseTotal Monthly Price NewPrices include all required monthly fees.360 University Ave
-
-
-
-
-
-
-
-
What Are Walk Score®, Transit Score®, and Bike Score® Ratings?
Walk Score® measures the walkability of any address. Transit Score® measures access to public transit. Bike Score® measures the bikeability of any address.
What is a Sound Score Rating?
A Sound Score Rating aggregates noise caused by vehicle traffic, airplane traffic and local sources
