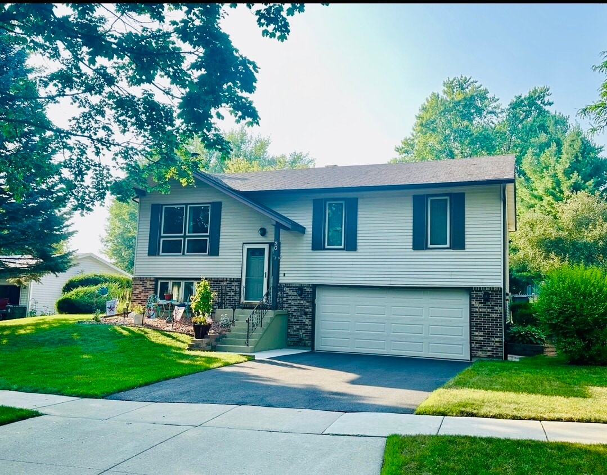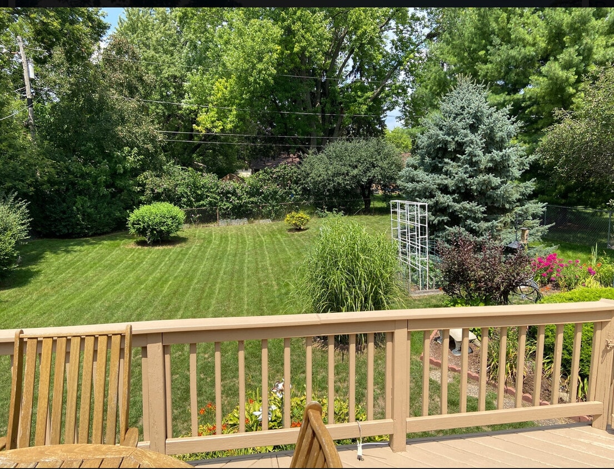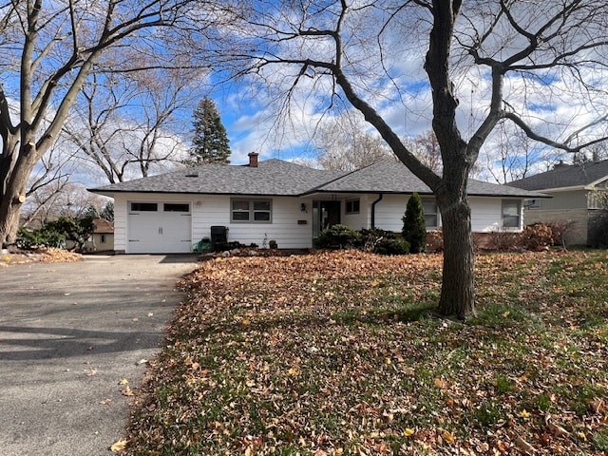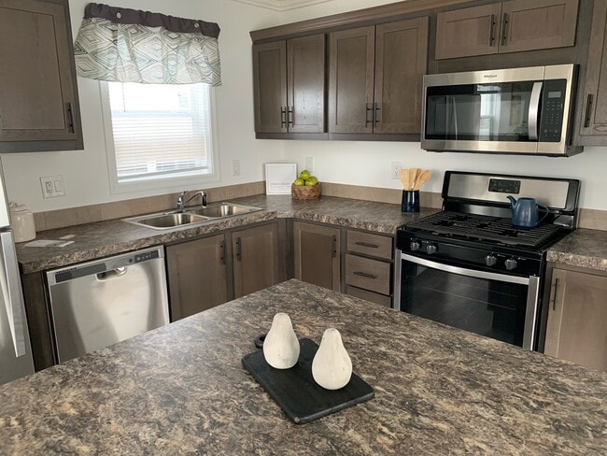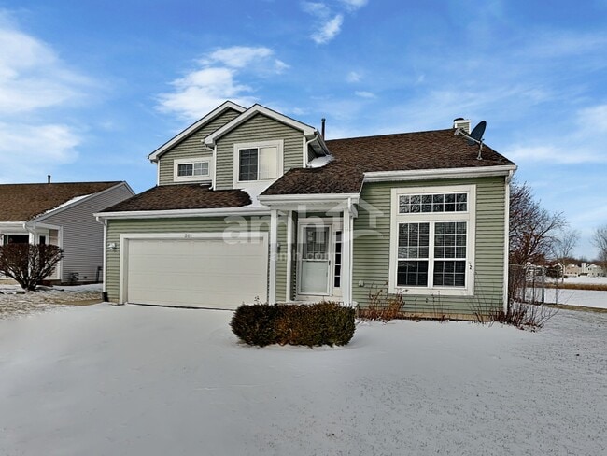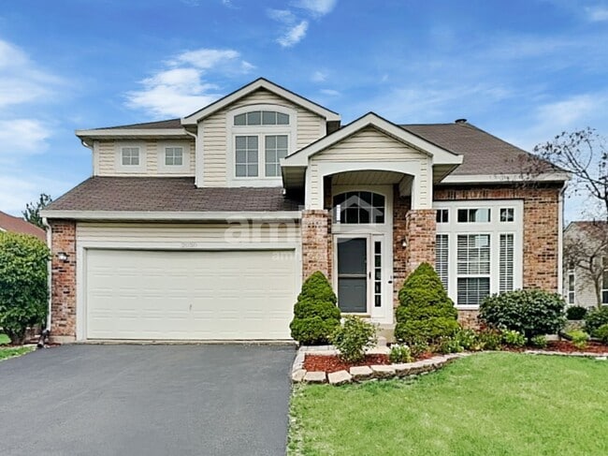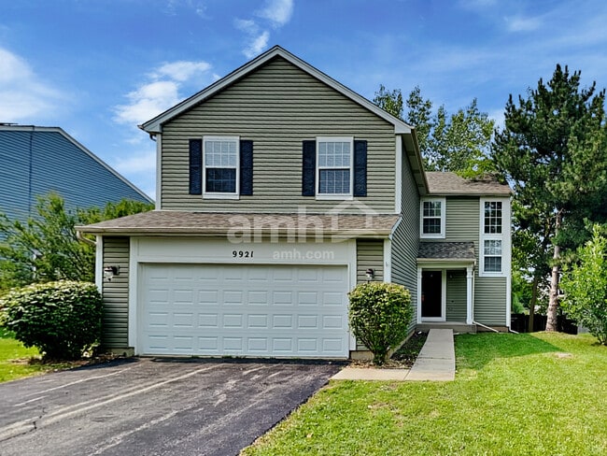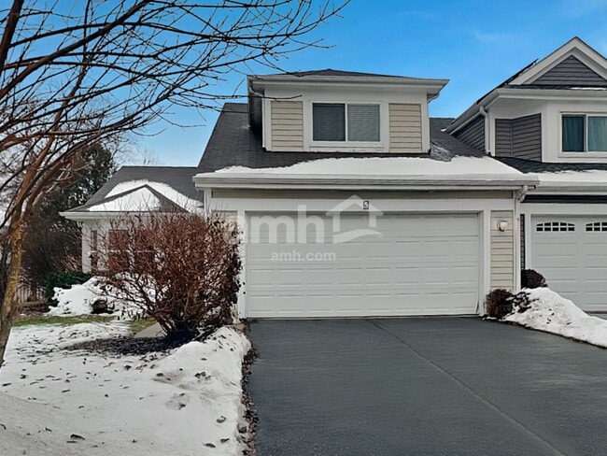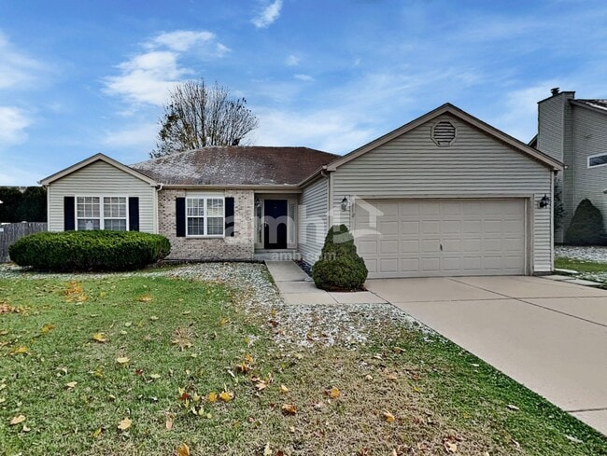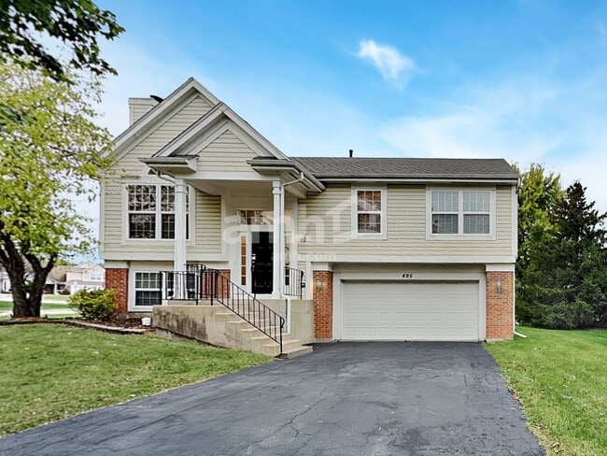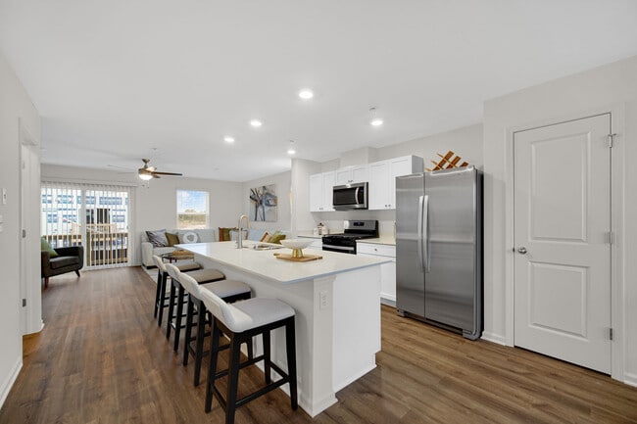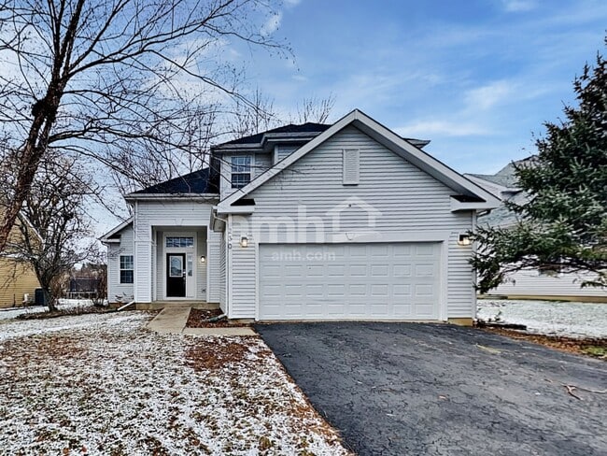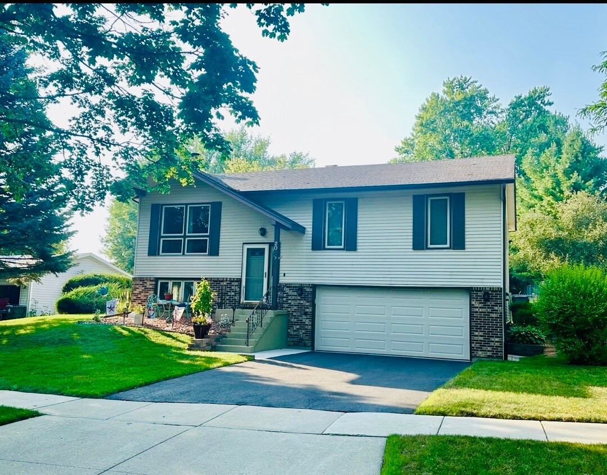20 Hickory Ln
Algonquin, IL 60102
-
Bedrooms
3
-
Bathrooms
2
-
Square Feet
1,736 sq ft
-
Available
Available Now
Highlights
- Deck
- Raised Ranch Architecture
- Wood Flooring
- Stainless Steel Appliances
- Porch
- Laundry Room

About This Home
Spacious,updated and super clean 3 bedrooms and 2 full baths raised ranch in a fantastic and popular Algonquin area! This gorgeous home boasts gorgeous kitchen with trendy cabinets,quartz countertops and stainless-steel appliances; gleaming hardwood flooring and newer carpet in the bedrooms. Living and dining room w/ convenient access to the massive deck and a fully fenced back yard provide seamless flow,perfect for any entertainer needs. The lower level features a spacious family room plus a dedicated laundry room. House has been equipped with an efficient hvac system,as well as top notch windows. This home is not only beautiful-it's also ideally located near shopping,the library,parks,schools,and just half a block from the neighborhood pool. Commuting is easy with quick access to Route 62. It`s a pleasure to call this place a home! MLS# MRD12519679 Based on information submitted to the MLS GRID as of [see last changed date above]. All data is obtained from various sources and may not have been verified by broker or MLS GRID. Supplied Open House Information is subject to change without notice. All information should be independently reviewed and verified for accuracy. Properties may or may not be listed by the office/agent presenting the information. Some IDX listings have been excluded from this website. Prices displayed on all Sold listings are the Last Known Listing Price and may not be the actual selling price.
20 Hickory Ln is a house located in McHenry County and the 60102 ZIP Code. This area is served by the Community Unit School District 300 attendance zone.
Home Details
Year Built
Bedrooms and Bathrooms
Flooring
Home Design
Home Security
Interior Spaces
Kitchen
Laundry
Listing and Financial Details
Lot Details
Outdoor Features
Parking
Schools
Utilities
Community Details
Pet Policy
Fees and Policies
The fees below are based on community-supplied data and may exclude additional fees and utilities.
-
Garage Lot
Property Fee Disclaimer: Based on community-supplied data and independent market research. Subject to change without notice. May exclude fees for mandatory or optional services and usage-based utilities.
Details
Lease Options
-
12 Months
Contact
- Listed by Joanna Wieclaw | arhome realty
- Phone Number
- Contact
-
Source
 Midwest Real Estate Data LLC
Midwest Real Estate Data LLC
- Washer/Dryer
- Air Conditioning
- Dishwasher
- Disposal
- Microwave
- Refrigerator
An ideal place to get away from the bustling city, East Suburban McHenry is a large cluster of suburbs northwest of Chicago, Illinois. This large area encompasses residential neighborhoods, nature preserves, lakes, grassy hills, and more.
Enjoy Moraine Hills State Park on 2,200 acres of wetlands, lakes, wooded areas, and open green space. Residents fish on Lake Defiance and Fox River and hike and bike on the nature trails. You’ll find lush habitats, rare plants, and wildlife. East Suburban McHenry encompasses a portion of Glacial Park on nearly 3,500 acres of nature preserve that offers wildlife viewing, hiking and biking trails, fishing, and more. Tourists come from all over to see the incredible natural landscape and endangered species at this immense nature preserve.
Around 50 miles from Chicago, East Suburban McHenry offers residents a tranquil space away from the city while still being close enough to its major attractions and bustling streets.
Learn more about living in East Suburban McHenry| Colleges & Universities | Distance | ||
|---|---|---|---|
| Colleges & Universities | Distance | ||
| Drive: | 19 min | 9.7 mi | |
| Drive: | 25 min | 12.7 mi | |
| Drive: | 22 min | 12.7 mi | |
| Drive: | 26 min | 15.4 mi |
 The GreatSchools Rating helps parents compare schools within a state based on a variety of school quality indicators and provides a helpful picture of how effectively each school serves all of its students. Ratings are on a scale of 1 (below average) to 10 (above average) and can include test scores, college readiness, academic progress, advanced courses, equity, discipline and attendance data. We also advise parents to visit schools, consider other information on school performance and programs, and consider family needs as part of the school selection process.
The GreatSchools Rating helps parents compare schools within a state based on a variety of school quality indicators and provides a helpful picture of how effectively each school serves all of its students. Ratings are on a scale of 1 (below average) to 10 (above average) and can include test scores, college readiness, academic progress, advanced courses, equity, discipline and attendance data. We also advise parents to visit schools, consider other information on school performance and programs, and consider family needs as part of the school selection process.
View GreatSchools Rating Methodology
Data provided by GreatSchools.org © 2026. All rights reserved.
You May Also Like
Similar Rentals Nearby
-
-
1 / 29
-
-
-
-
-
-
-
-
What Are Walk Score®, Transit Score®, and Bike Score® Ratings?
Walk Score® measures the walkability of any address. Transit Score® measures access to public transit. Bike Score® measures the bikeability of any address.
What is a Sound Score Rating?
A Sound Score Rating aggregates noise caused by vehicle traffic, airplane traffic and local sources
