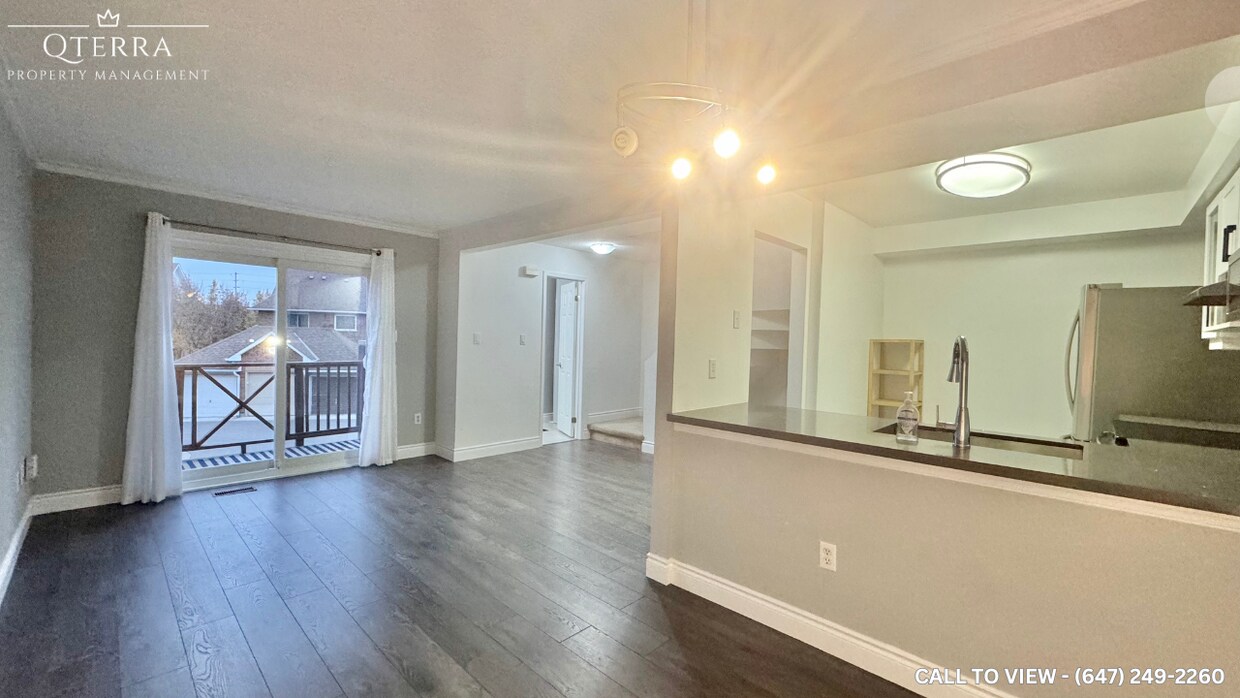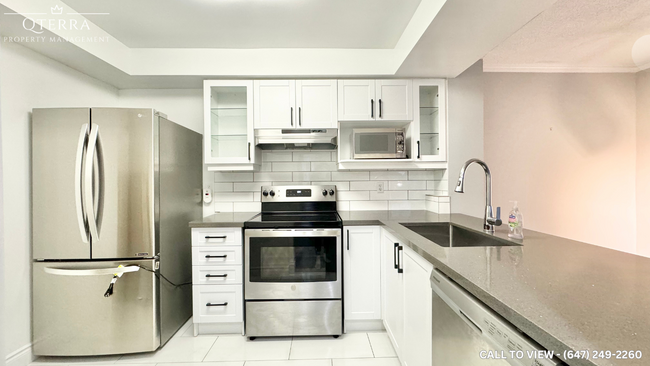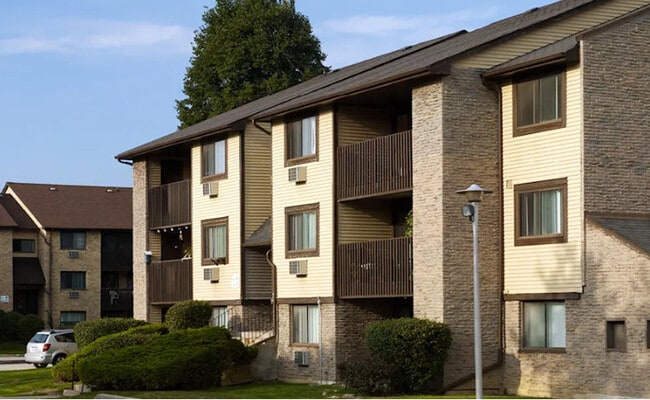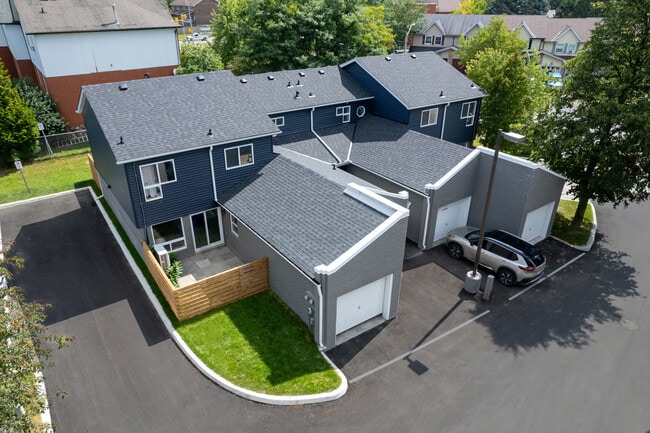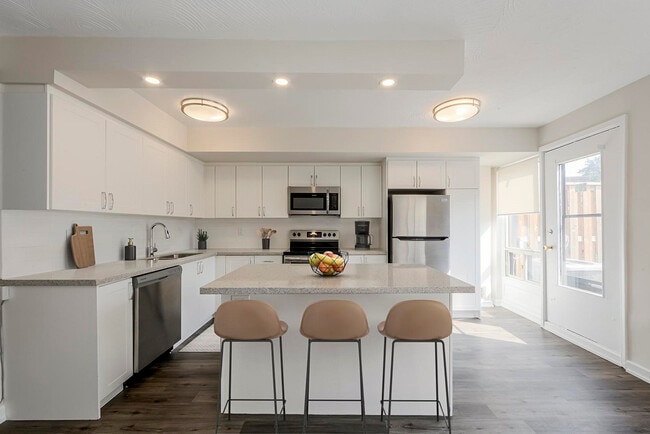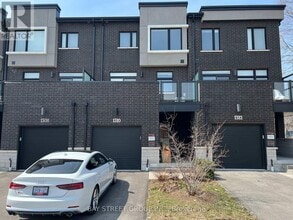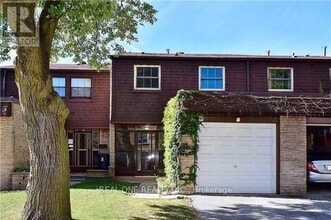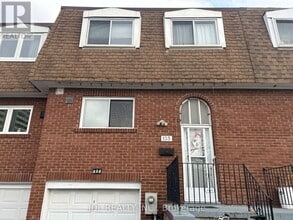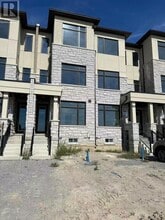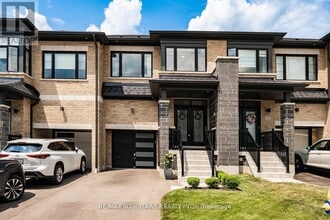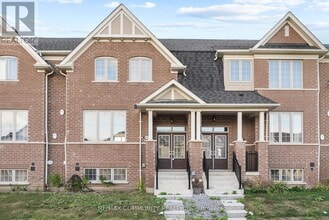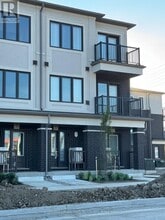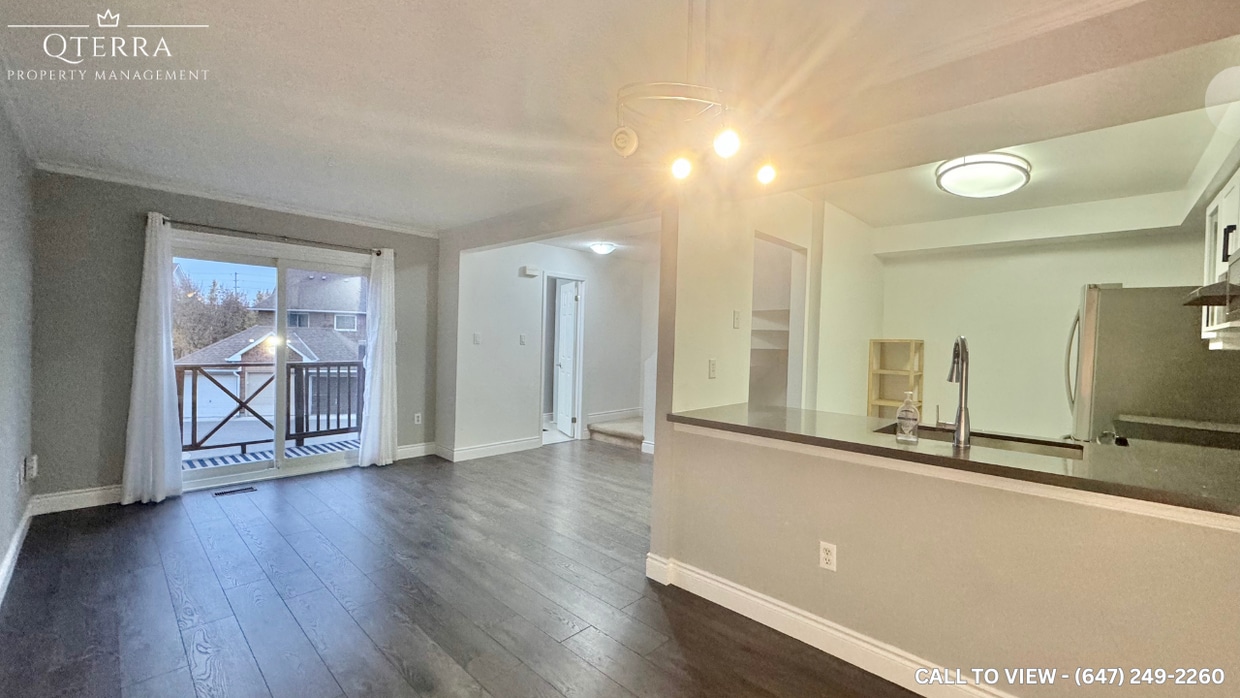2 Hedge End Rd
Toronto, ON M1B 5Z8

Check Back Soon for Upcoming Availability
| Beds | Baths | Average SF |
|---|---|---|
| 3 Bedrooms 3 Bedrooms 3 Br | 1.5 Baths 1.5 Baths 1.5 Ba | 1,250 SF |
Fees and Policies
The fees below are based on community-supplied data and may exclude additional fees and utilities.
- Cats Allowed
-
Fees not specified
-
Weight limit--
-
Pet Limit--
- Parking
-
Garage--
Details
Utilities Included
-
Heat
-
Air Conditioning
Property Information
-
Furnished Units Available
About This Property
BEAUTIFUL 3-BEDROOM CONDO-TOWNHOUSE IN A VIBRANT NEIGHBORHOOD This spacious and beautifully renovated 3-bedroom condo-townhouse combines modern upgrades, functional design, and premium amenities to create a perfect home. Ideal for families or professionals, it offers abundant natural light, thoughtful layouts, and excellent building features in a desirable location. KEY PROPERTY DETAILS: - Type: Condo-Townhouse - Bedrooms: 3 - Bathrooms: 1.5 - Size: 1250 SQF - Parking: 2 spots included - Availability: September 1, 2025 UNIT AMENITIES: - Condition: Newly renovated, this townhouse is move-in ready and showcases fresh finishes and modern upgrades throughout. - Kitchen: Upgraded kitchen complete with premium stainless steel appliances, sleek quartz countertops, and an elegant backsplash. - Dishwasher: Included for added convenience. - Flooring: Laminate flooring throughout enhances the modern aesthetic of the home while ensuring durability and easy maintenance. - Ceiling: The 9-foot ceilings add a sense of openness and sophistication, making the space feel larger and more inviting. - Thermostat: A personal thermostat ensures precise climate control for your comfort all year round. - View: Enjoy serene views of the shared courtyard and backyard, providing a peaceful backdrop to your home life. - Laundry: Convenient ensuite laundry facilities streamline your daily chores for added ease and practicality. - Bathrooms: Upgraded bathroom with sleek fixtures and finishes, as well as an en-suite bathroom in the primary bedroom for added privacy and comfort. - Storage: Regular closets in all bedrooms provide ample storage space to keep your belongings organized and clutter-free. - Open Concept Layout: The open-concept design seamlessly connects the living, dining, and kitchen areas, maximizing functionality and space. - Furnishing: The unit is unfurnished, allowing you to design and style the space to fit your personal preferences. - Natural Light: Large windows throughout the townhouse allow for tons of natural light, creating a bright and welcoming atmosphere in every room. BUILDING AMENITIES: - BBQ Area/Terrace: Perfect for outdoor dining and socializing with friends and family. - Balcony: The private balcony offers a tranquil outdoor retreat, perfect for relaxation or enjoying fresh air. - Garage: A private walk-out garage provides secure parking and easy access to the property. - Public Transit: Convenient access to nearby public transit enhances connectivity to the surrounding area. - Visitor Parking: Dedicated visitor parking ensures hassle-free access for your guests. - Full Driveway: A spacious driveway provides convenient parking for two vehicles. NEIGHBORHOOD: Hedge End Road in Scarborough, Ontario, is nestled in a peaceful and family-friendly community. This area offers easy access to schools, parks, and shopping centers, making it convenient for daily living. With tree-lined streets and proximity to major transportation routes, it provides a perfect blend of tranquility and urban connectivity. Contact us today to schedule your showing and experience this exceptional property firsthand!
2 Hedge End Rd is a townhouse located in Toronto, ON and the M1B 5Z8 Postal Code. This listing has rentals from C$2849
Townhome Features
Washer/Dryer
Air Conditioning
Dishwasher
Island Kitchen
- Washer/Dryer
- Air Conditioning
- Heating
- Smoke Free
- Tub/Shower
- Dishwasher
- Stainless Steel Appliances
- Island Kitchen
- Kitchen
- Oven
- Refrigerator
- Quartz Countertops
- High Ceilings
- Views
- Furnished
- Large Bedrooms
- Laundry Facilities
- Furnished Units Available
- Storage Space
- Courtyard
- Grill
- Balcony
Serving up equal portions of charm and sophistication, Toronto’s tree-filled neighbourhoods give way to quaint shops and restaurants in historic buildings, some of the tallest skyscrapers in Canada, and a dazzling waterfront lined with yacht clubs and sandy beaches.
During the summer, residents enjoy cycling the Waterfront Bike Trail or spending lazy afternoons at Balmy Beach Park. Commuting in the city is a breeze, even on the coldest days of winter, thanks to Toronto’s system of underground walkways known as the PATH. The path covers more than 30 kilometers and leads to shops, restaurants, six subway stations, and a variety of attractions.
You’ll have a wide selection of beautiful neighbourhoods to choose from as you look for your Toronto rental. If you want a busy neighbourhood filled with condos and corner cafes, Liberty Village might be the ideal location.
Learn more about living in TorontoBelow are rent ranges for similar nearby apartments
- Washer/Dryer
- Air Conditioning
- Heating
- Smoke Free
- Tub/Shower
- Dishwasher
- Stainless Steel Appliances
- Island Kitchen
- Kitchen
- Oven
- Refrigerator
- Quartz Countertops
- High Ceilings
- Views
- Furnished
- Large Bedrooms
- Laundry Facilities
- Furnished Units Available
- Storage Space
- Courtyard
- Grill
- Balcony
| Colleges & Universities | Distance | ||
|---|---|---|---|
| Colleges & Universities | Distance | ||
| Drive: | 24 min | 24.2 km | |
| Drive: | 30 min | 31.1 km | |
| Drive: | 30 min | 31.3 km | |
| Drive: | 30 min | 31.3 km |
Transportation options available in Toronto include Mccowan Rt Station - Westbound Platform, located 9.9 kilometers from 2 Hedge End Rd. 2 Hedge End Rd is near Billy Bishop Toronto City, located 36.3 kilometers or 35 minutes away, and Toronto Pearson International, located 48.3 kilometers or 45 minutes away.
| Transit / Subway | Distance | ||
|---|---|---|---|
| Transit / Subway | Distance | ||
|
|
Drive: | 10 min | 9.9 km |
|
|
Drive: | 11 min | 10.7 km |
|
|
Drive: | 13 min | 11.6 km |
|
|
Drive: | 12 min | 12.8 km |
|
|
Drive: | 15 min | 13.9 km |
| Commuter Rail | Distance | ||
|---|---|---|---|
| Commuter Rail | Distance | ||
|
|
Drive: | 8 min | 5.5 km |
|
|
Drive: | 12 min | 7.7 km |
|
|
Drive: | 12 min | 10.2 km |
|
|
Drive: | 13 min | 11.9 km |
|
|
Drive: | 16 min | 13.3 km |
| Airports | Distance | ||
|---|---|---|---|
| Airports | Distance | ||
|
Billy Bishop Toronto City
|
Drive: | 35 min | 36.3 km |
|
Toronto Pearson International
|
Drive: | 45 min | 48.3 km |
Time and distance from 2 Hedge End Rd.
| Shopping Centers | Distance | ||
|---|---|---|---|
| Shopping Centers | Distance | ||
| Drive: | 4 min | 2.6 km | |
| Drive: | 4 min | 2.6 km | |
| Drive: | 4 min | 2.8 km |
| Military Bases | Distance | ||
|---|---|---|---|
| Military Bases | Distance | ||
| Drive: | 105 min | 120.6 km |
You May Also Like
Similar Rentals Nearby
What Are Walk Score®, Transit Score®, and Bike Score® Ratings?
Walk Score® measures the walkability of any address. Transit Score® measures access to public transit. Bike Score® measures the bikeability of any address.
What is a Sound Score Rating?
A Sound Score Rating aggregates noise caused by vehicle traffic, airplane traffic and local sources
