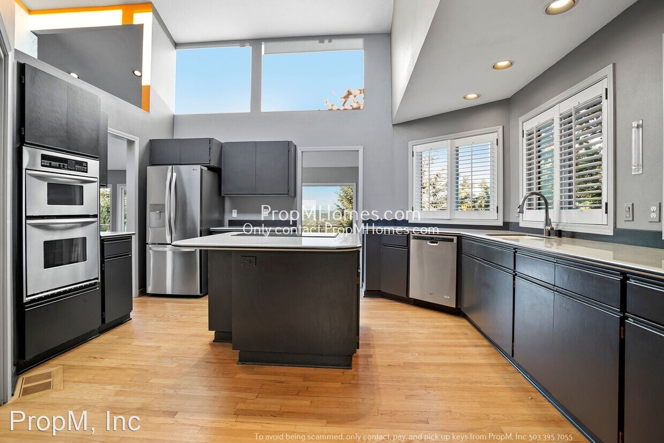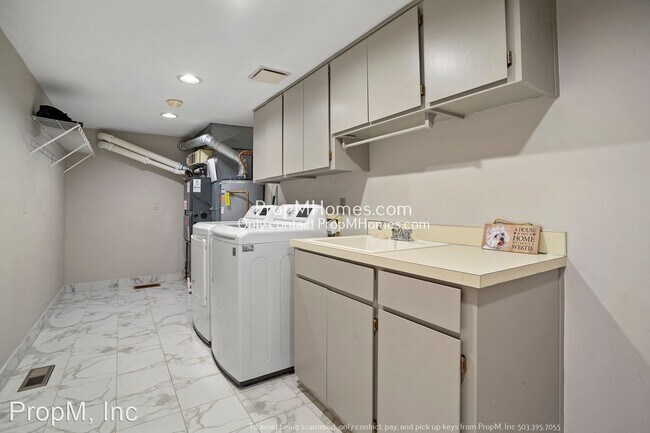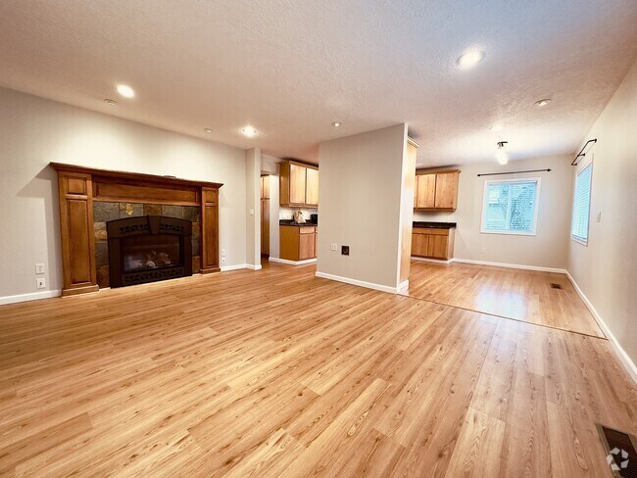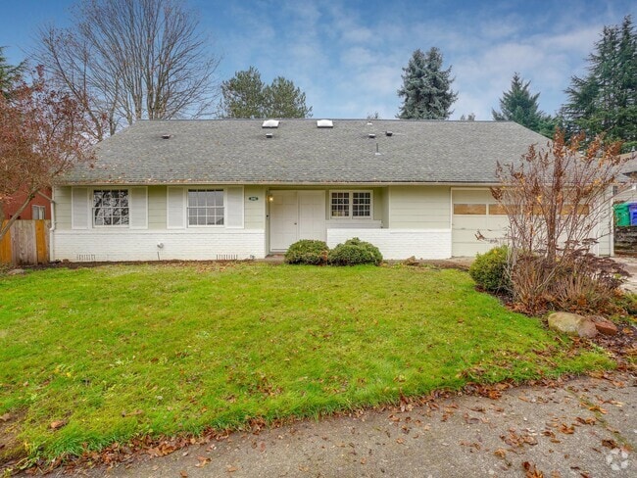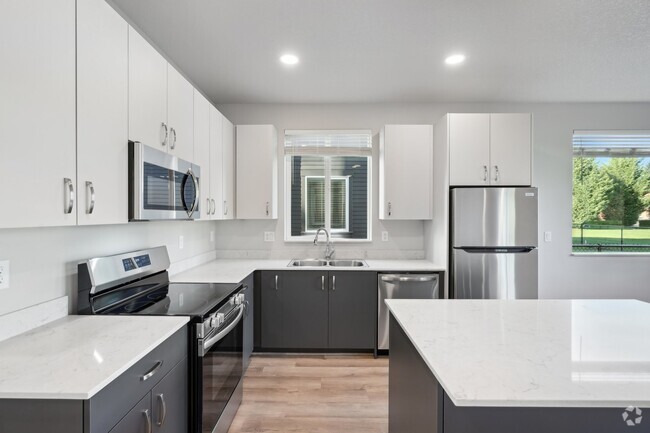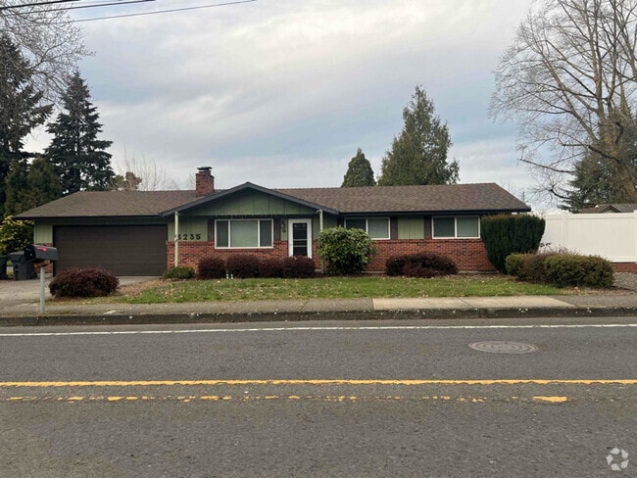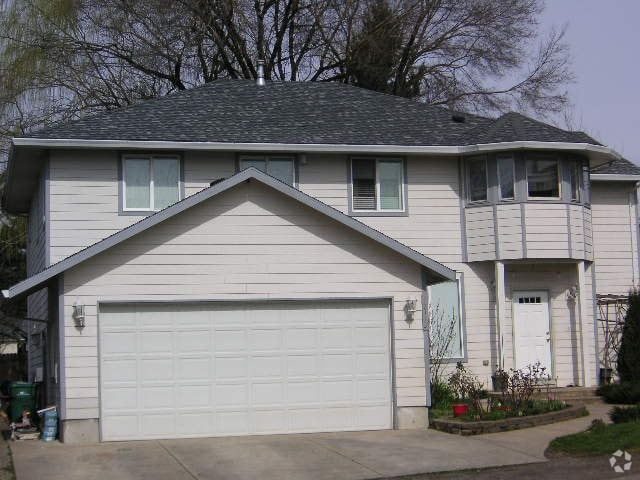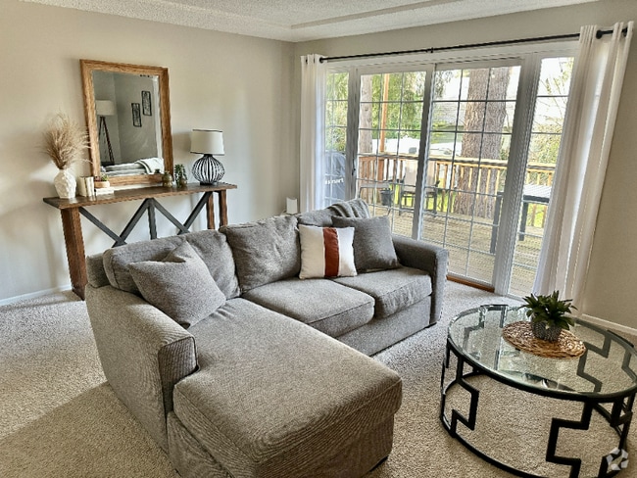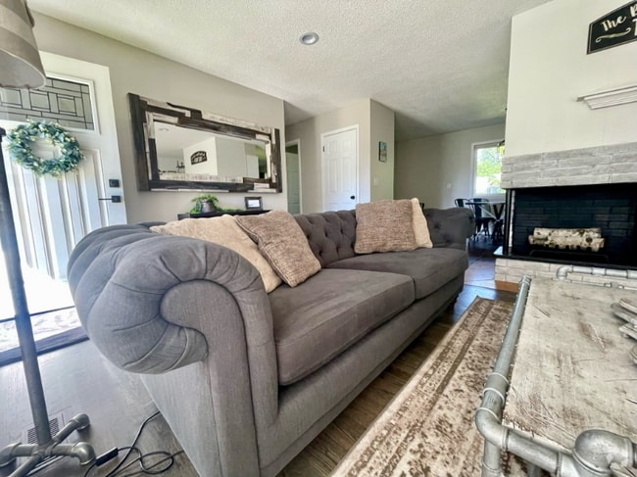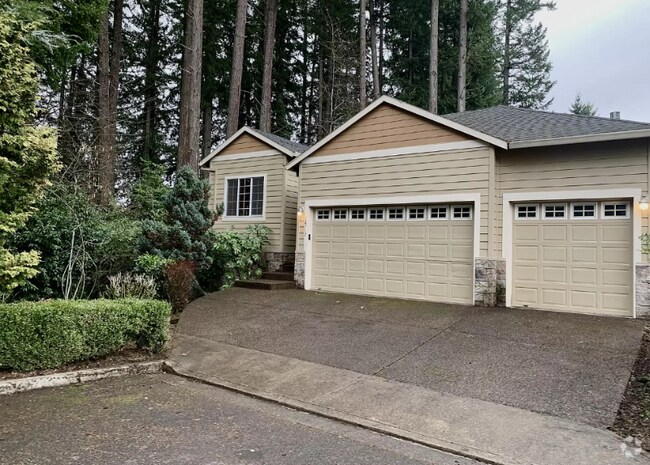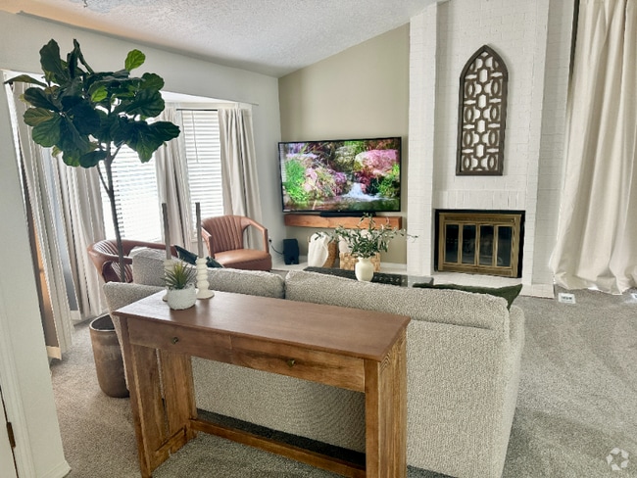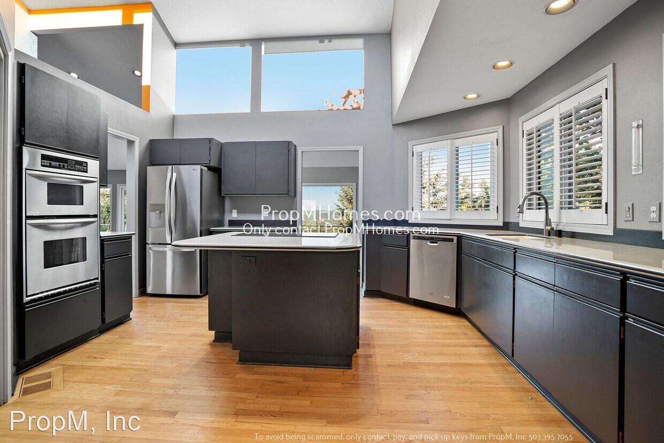19770 Wildwood Dr
West Linn, OR 97068

Check Back Soon for Upcoming Availability
| Beds | Baths | Average SF |
|---|---|---|
| 3 Bedrooms 3 Bedrooms 3 Br | 2.5 Baths 2.5 Baths 2.5 Ba | 3,144 SF |
About This Property
- Stunning Three-Bedroom Luxury Home in the Heart of Hidden Springs - Where Comfort Meets Elegance! - *Don't miss out on the opportunity to find your dream home! Properties are renting quickly; we encourage you to apply before viewing to be first in line. To increase your chances of getting approved, be sure to gather and submit all your documentation at the time of your application. If you have any questions, please don't hesitate to call our office for assistance.* Neighborhood: Step into the warm embrace of Hidden Springs, where vibrant lifestyle meets tranquility. Your new home is conveniently nestled amongst top-rated restaurants, lush parks, and exhilarating entertainment centers. In Hidden Springs, there's a delightful blend of quiet residential living and bustling urban life, just steps away from your door. Living Area: Marvel at the beautifully extended living area boasting a vaulted ceiling, enhancing the spaciousness of the room. The gorgeous hardwood floors add a touch of elegance, while the gas fireplace, with a tastefully designed surround, injects warmth and coziness into your everyday life. Unwind and enjoy the breeze on your grand balcony, accessed directly from the living area. Family Room: Descend into your welcoming downstairs family room - the perfect spot for entertaining! The tall windows invite abundant natural light, while the overhead lighting creates an inviting ambiance after sunset. Lush carpeting offers a soft and comfortable underfoot experience, and the room's generous space caters to various layout options. Kitchen: The heart of the home is a kitchen fitted with granite countertops and sleek stainless-steel appliances including a refrigerator, dishwasher, microwave, disposal, electric stove, and oven. Dark custom cabinetry lends a dramatic touch, and the centrally located island offers additional workspace for your culinary adventures. Bedrooms/Bathrooms: Discover tranquility in the luxurious primary bedroom, complete with an extravagant walk-in closet fit for a movie star. Showcasing copious built-ins and plentiful closet space, this room ensures a home for every wardrobe piece. Added perks include soft carpeting, custom overhead lights, private balcony access, and a mirrored wall that amplifies the room's light and space. The en-suite bathroom offers a designer shower and a relaxing soaking tub for an at-home spa experience. The additional bedroom is similarly carpeted, complete with a window that lets in plenty of natural light. It also features a spacious walk-in closet and convenient access to a shower. A further bedroom houses built-in desks, perfect for home office needs, and a lengthy mirrored closet for even more storage. Parking/Outside: The home offers ample parking with a two-car garage and a driveway. Step outside onto your spacious balcony attached to the living area, providing plenty of space for al fresco dining, entertaining, or simply savoring a quiet moment. With the lush green view, you'll feel as though you're in your personal oasis. Come and make this beautiful luxury home in Hidden Springs your personal paradise. Comfort, style, and a vibrant community await you! Available for a minimum one-year lease with the option to renew. Rental Criteria: Heating Source: Forced Air Cooling Source: Central Air *Heating and Cooling Sources must be independently verified by the applicant before applying! Homes are not required to have A/C* Washer and Dryer Included in the Unit with a utility sink and storage for laundering. Included in the rent: Landscaping. Utilities you are responsible for: Electric, Garbage, Water/Sewer, Heat, Gas, and Internet/Cable. Bring your fur babies! Your home allows for two pets, dog or cat. Pet Rent is $40 a month per pet and an additional $500 Security Deposit per pet. Elementary School: Cedaroak Park Middle School: Rosemont Ridge High School: West Linn Disclaimer: All information, regardless of source, is not guaranteed and should be independently verified. Including paint, flooring, square footage, amenities, and more. This home may have an HOA/COA which has additional charges associated with move-in/move-out. Tenant(s) would be responsible for verification of these charges, rules, as well as associated costs. Applications are processed first-come, first-served. All homes have been lived in and are not new. The heating and cooling source needs to be verified by the applicant. Square footage may vary from website to website and must be independently verified. Please confirm the year the home was built so you are aware of the age of the home. A lived-in home will have blemishes, defects, and more. Homes are not required to have A/C. Please verify status before viewing/applying. Move In Special ***APPLY TODAY AND YOUR APPROVED APPLICATION IS TRANSFERABLE FOR A MONTH*** (RLNE8359048)
19770 Wildwood Dr is a house located in Clackamas County and the 97068 ZIP Code.
Suburban West Linn rests on the Willamette and Tualatin rivers about 12 miles southeast of Portland. Home to 17 parks and countless trees, West Linn is known as the City of Hills, Trees, and Rivers with plenty of opportunities for recreation and relaxation.
Predominantly a residential community, West Linn is often ranked among the best places to live in Oregon. Families settle down in West Linn for the top-ranked public schools, low crime rate, short commute times, and stunning natural beauty. Convenience to Route 43 and I-205 makes getting around from West Linn easy.
Learn more about living in West LinnBelow are rent ranges for similar nearby apartments
| Colleges & Universities | Distance | ||
|---|---|---|---|
| Colleges & Universities | Distance | ||
| Drive: | 14 min | 6.4 mi | |
| Drive: | 20 min | 7.8 mi | |
| Drive: | 17 min | 8.6 mi | |
| Drive: | 17 min | 9.2 mi |
Transportation options available in West Linn include Se Tacoma/Johnson Creek Max Station, located 8.7 miles from 19770 Wildwood Dr. 19770 Wildwood Dr is near Portland International, located 21.6 miles or 35 minutes away.
| Transit / Subway | Distance | ||
|---|---|---|---|
| Transit / Subway | Distance | ||
| Drive: | 21 min | 8.7 mi | |
| Drive: | 17 min | 8.8 mi | |
|
|
Drive: | 19 min | 9.6 mi |
| Drive: | 19 min | 9.8 mi | |
|
|
Drive: | 19 min | 11.0 mi |
| Commuter Rail | Distance | ||
|---|---|---|---|
| Commuter Rail | Distance | ||
|
|
Drive: | 11 min | 4.5 mi |
|
|
Drive: | 16 min | 8.7 mi |
|
|
Drive: | 22 min | 13.0 mi |
|
|
Drive: | 23 min | 13.1 mi |
|
|
Drive: | 23 min | 14.2 mi |
| Airports | Distance | ||
|---|---|---|---|
| Airports | Distance | ||
|
Portland International
|
Drive: | 35 min | 21.6 mi |
Time and distance from 19770 Wildwood Dr.
| Shopping Centers | Distance | ||
|---|---|---|---|
| Shopping Centers | Distance | ||
| Walk: | 13 min | 0.7 mi | |
| Walk: | 14 min | 0.7 mi | |
| Walk: | 17 min | 0.9 mi |
| Parks and Recreation | Distance | ||
|---|---|---|---|
| Parks and Recreation | Distance | ||
|
Mary S. Young State Recreation Area
|
Walk: | 18 min | 1.0 mi |
|
Luscher Farm
|
Drive: | 6 min | 2.7 mi |
|
McLoughlin House
|
Drive: | 10 min | 3.9 mi |
|
Elk Rock Island
|
Drive: | 13 min | 5.3 mi |
|
North Clackamas Park
|
Drive: | 19 min | 10.0 mi |
| Hospitals | Distance | ||
|---|---|---|---|
| Hospitals | Distance | ||
| Drive: | 11 min | 4.8 mi | |
| Drive: | 13 min | 6.3 mi | |
| Drive: | 21 min | 10.5 mi |
| Military Bases | Distance | ||
|---|---|---|---|
| Military Bases | Distance | ||
| Drive: | 35 min | 20.9 mi | |
| Drive: | 59 min | 35.6 mi |
You May Also Like
Similar Rentals Nearby
What Are Walk Score®, Transit Score®, and Bike Score® Ratings?
Walk Score® measures the walkability of any address. Transit Score® measures access to public transit. Bike Score® measures the bikeability of any address.
What is a Sound Score Rating?
A Sound Score Rating aggregates noise caused by vehicle traffic, airplane traffic and local sources
