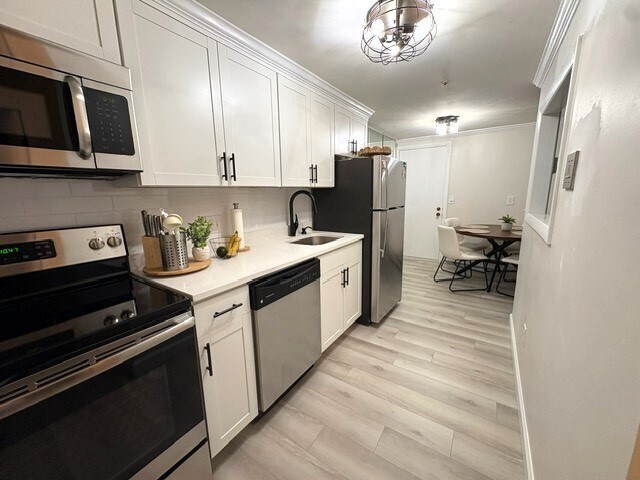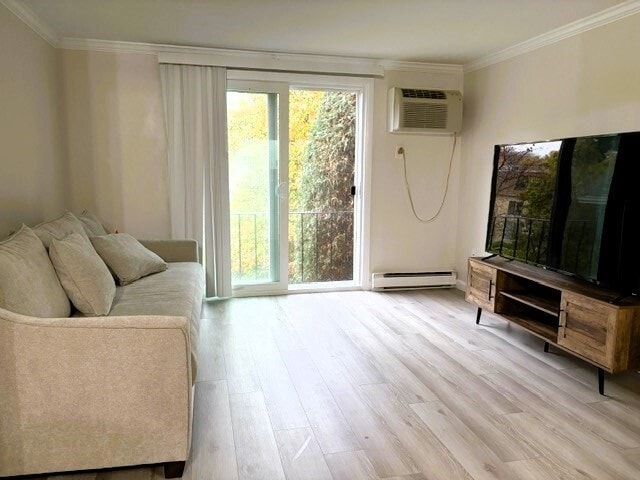$3,200
Total Monthly Price3 Beds, 2 Baths, 1,470 sq ft





Bedrooms
1
Bathrooms
1
Square Feet
472 sq ft
Available
Available Now

This fabulous condominium has been beautifully remodeled: All new interior appointments include a pretty kitchen with expansive Shaker-style cabinets,quartz counters,and stainless appliances. The bath features a one piece tub/shower,new fixtures and lighting. Luxury vinyl plank flooring throughout is easy maintenance and adds beauty and style to the entire space. The sliding glass door adds light and airiness. Electric service through LELWD,one of the lowest-cost providers in MA,makes it easy to stay warm in the winter and cool in the summer and the newer hot water heater is efficient. Residents have access to a nearby discounted membership at Swymfit Fitness Center,which includes an indoor pool. Quiet yet convenient location close to 495 and Route 2 and the MBTA is beautifully set in a stunning rural area with trails adjacent. Tenant pays electric and Wi-Fi. No smoking,no pets. First,last,and one month’s security deposit required. Prospective tenant pays credit check fee MLS# 73446024
196 Swanson Rd is a condo located in Middlesex County and the 01719 ZIP Code.
Home Type
Basement
Bedrooms and Bathrooms
Home Design
Interior Spaces
Kitchen
Listing and Financial Details
Location
Lot Details
Outdoor Features
Parking
Utilities
Amenities
Overview
Pet Policy
Recreation
The fees below are based on community-supplied data and may exclude additional fees and utilities.
Carlisle is a charming suburban community located in Middlesex County. Known for its picturesque landscapes and tight-knit community, the town offers a tranquil environment with a blend of rural and suburban living. With excellent schools and a variety of outdoor activities, Carlisle is an ideal place for renters of all lifestyles. The town also hosts numerous community events throughout the year, fostering connections among residents and enhancing the sense of belonging.
Learn more about living in Carlisle| Colleges & Universities | Distance | ||
|---|---|---|---|
| Colleges & Universities | Distance | ||
| Drive: | 27 min | 18.6 mi | |
| Drive: | 34 min | 18.9 mi | |
| Drive: | 35 min | 22.4 mi | |
| Drive: | 33 min | 23.3 mi |
$3,200
Total Monthly Price3 Beds, 2 Baths, 1,470 sq ft
$2,600
Total Monthly Price2 Beds, 2 Baths, 1,060 sq ft
$2,950
Total Monthly Price2 Beds, 1 Bath, 1,000 sq ft
$1,725
Total Monthly Price2 Beds, 1 Bath, 750 sq ft
$2,800
Total Monthly Price4 Beds, 1 Bath, 1,650 sq ft
What Are Walk Score®, Transit Score®, and Bike Score® Ratings?
Walk Score® measures the walkability of any address. Transit Score® measures access to public transit. Bike Score® measures the bikeability of any address.
What is a Sound Score Rating?
A Sound Score Rating aggregates noise caused by vehicle traffic, airplane traffic and local sources